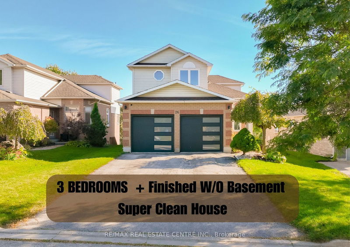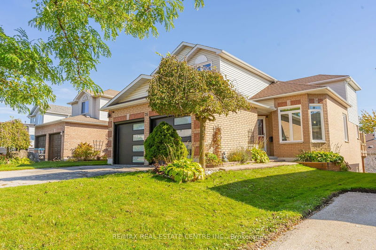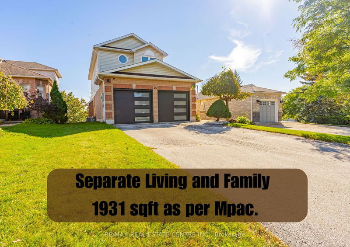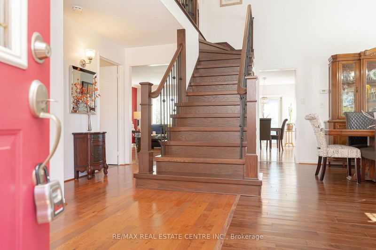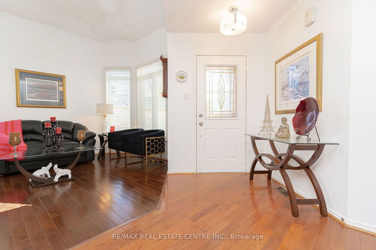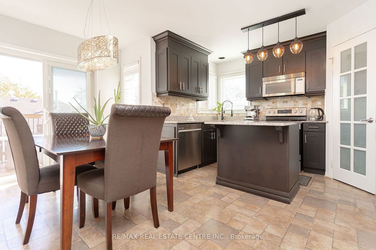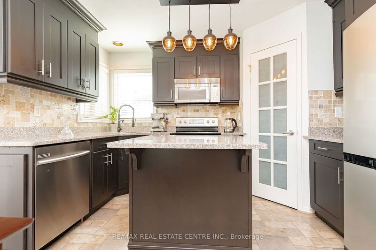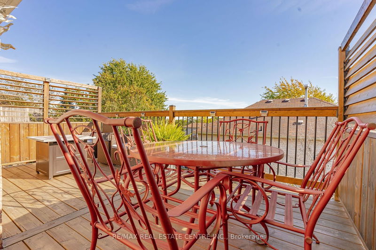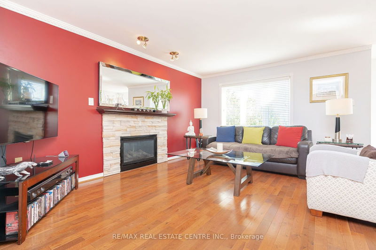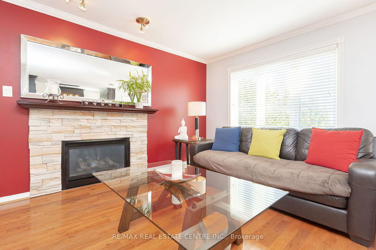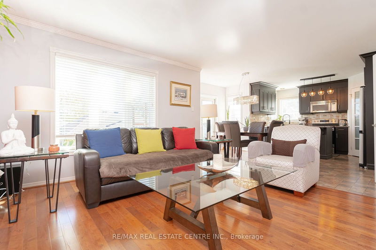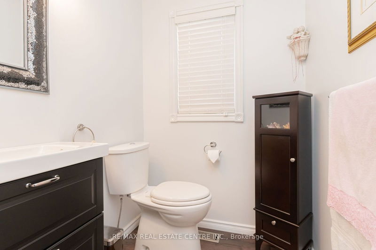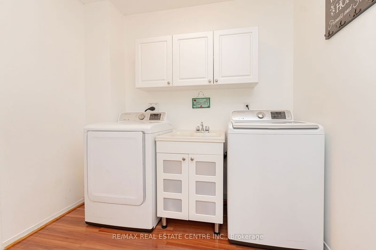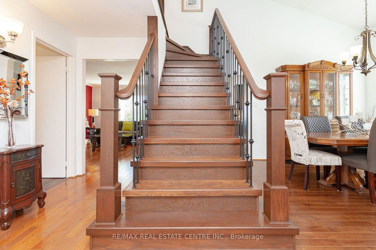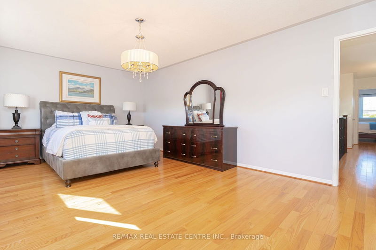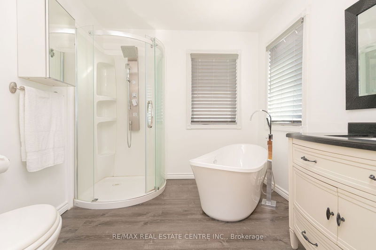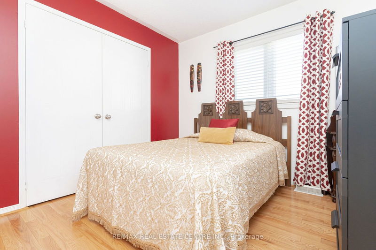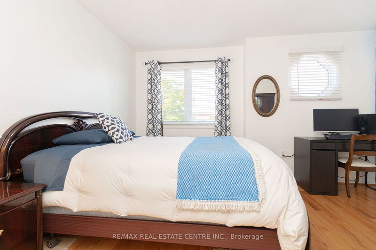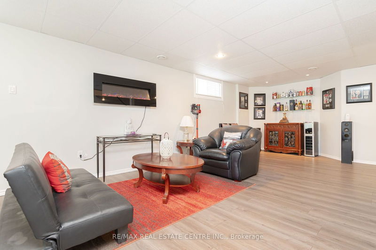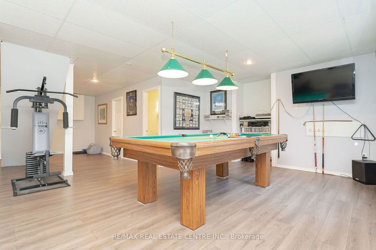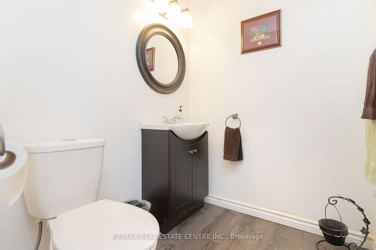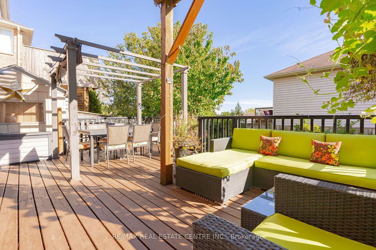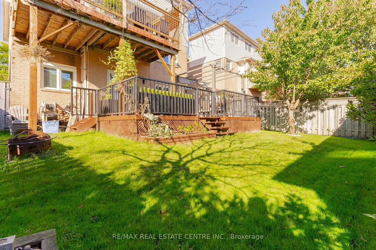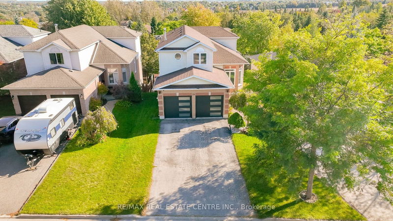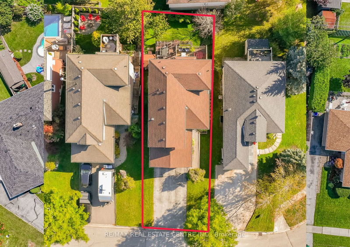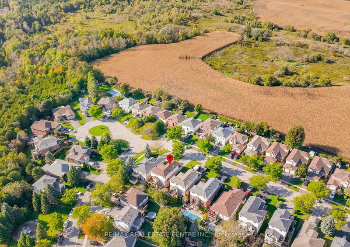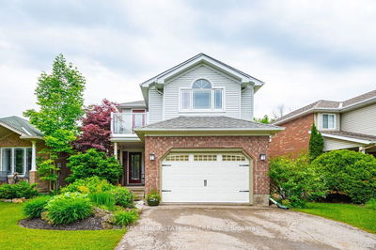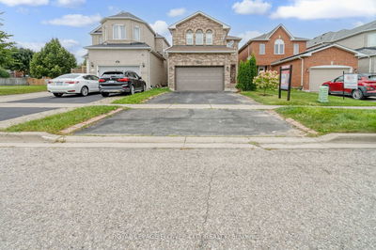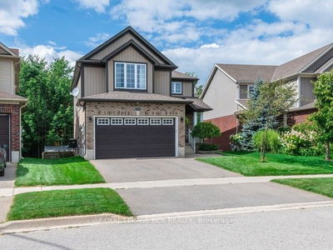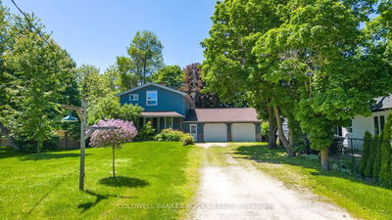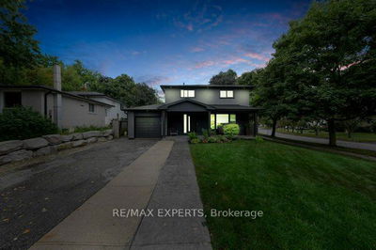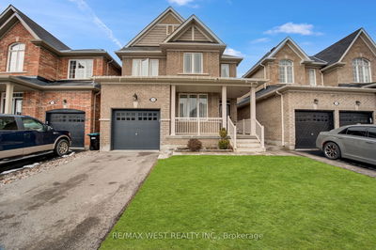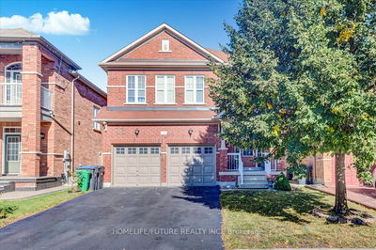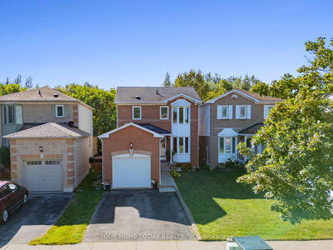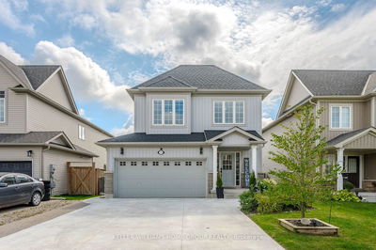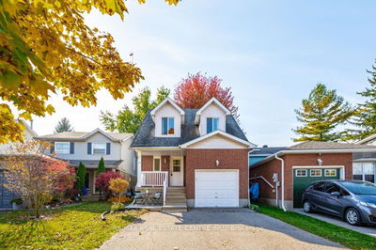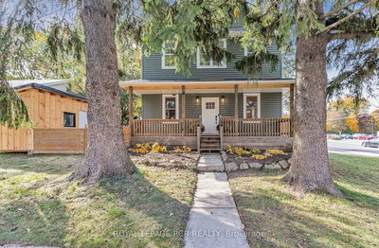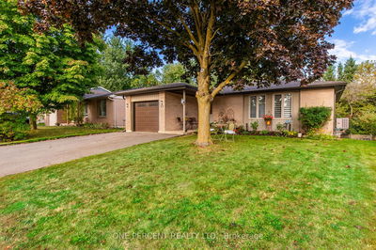Beautiful & Well Maintained 3 Bedroom, 2 Storey with Finished Walk Out Basement in Family Desired Neighbourhood. Bright & Spacious Open Concept Entry with Combined Living & Dining Area w/ Vaulted Ceiling. Hardwood Floors & Plenty of Large Windows Throughout the Main Level. Modern Kitchen with S/S Appliances, Centre Island, Pantry, Decorative Lighting & Corner Sink w/ 2 Windows. Open Space Combined with Family Rm & Windowed Dinette Area with Walkout to Welcoming & Private Raised Deck Overlooking Back Yard. Great Spot For Relaxing & Enjoying the Sunshine. Luxurious Dark Wood Oak Stairway to 2nd Level with Good Size Bedrooms & Main 4pc Bath. Large Primary Bedroom w/ 2 Lg Windows & Sliding Barn Door to 4pc Ensuite with Free Standing Soaker Tub & Corner Shower. Plus Spacious Walk in Closet. Huge Finished Walk Out Basement Rec Room with Laminate Flr, Pot Lights, Convenient 2pc Bath, Entertainment Area w/ Pool Table, Lounging, Bar & Storage Areas. Patio Doors to 2nd Very Private BBQ Deck with Pergola & Manicured Backyard w/ Perennial Garden, Shrubs & Cheery Tree. Perfect Spot to Destress with Family & Friends. This Home Has it All & Is Move In Ready. Close to Schools, Downtown Shopping, Parks & Recreation. A Definite Must See!
부동산 특징
- 등록 날짜: Monday, October 07, 2024
- 가상 투어: View Virtual Tour for 26 Eastview Crescent
- 도시: Orangeville
- 이웃/동네: Orangeville
- 중요 교차로: Blind Line / Hanson Blvd.
- 전체 주소: 26 Eastview Crescent, Orangeville, L9W 4X3, Ontario, Canada
- 거실: Combined W/Dining, Hardwood Floor, Vaulted Ceiling
- 주방: Granite Counter, Stainless Steel Appl, Pantry
- 가족실: Fireplace, Hardwood Floor, Large Window
- 리스팅 중개사: Re/Max Real Estate Centre Inc. - Disclaimer: The information contained in this listing has not been verified by Re/Max Real Estate Centre Inc. and should be verified by the buyer.

