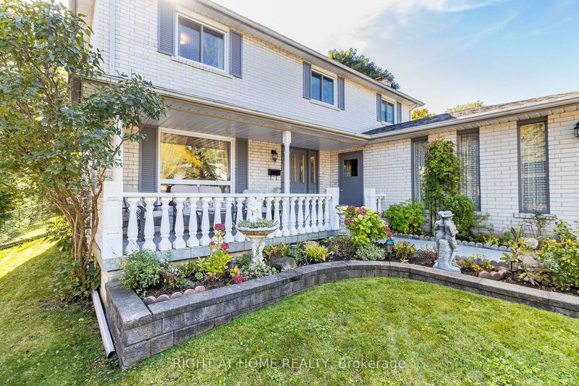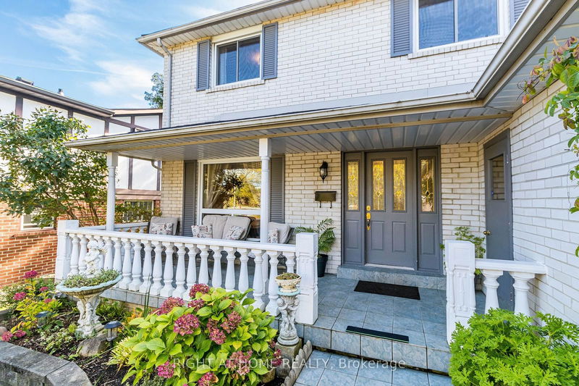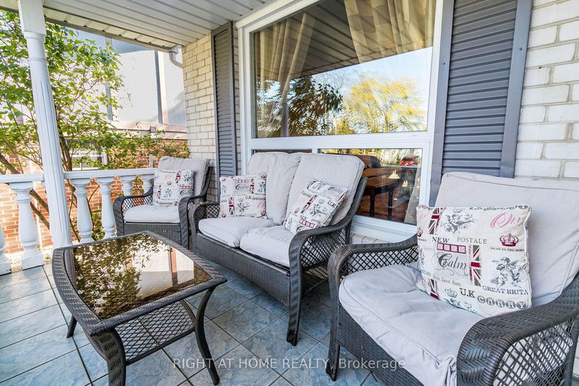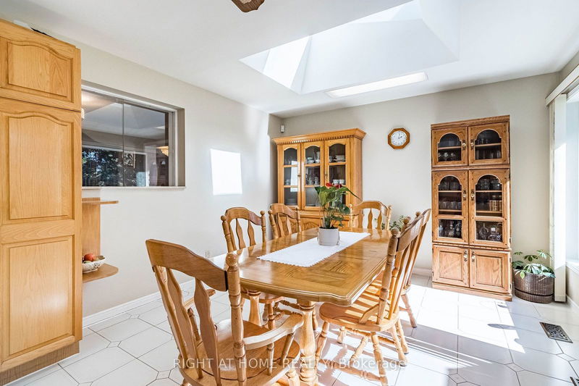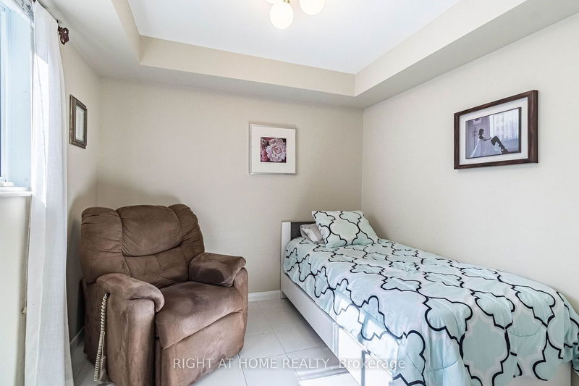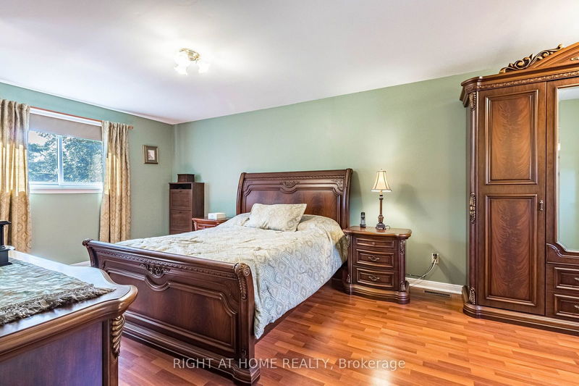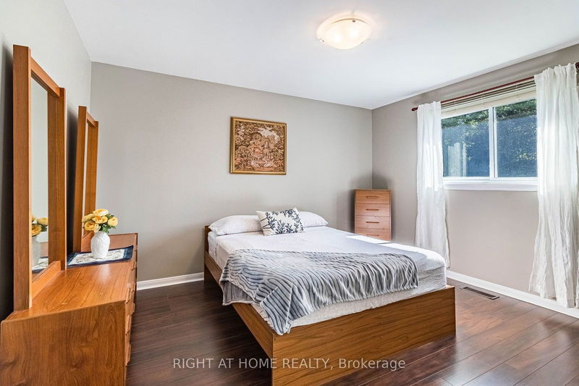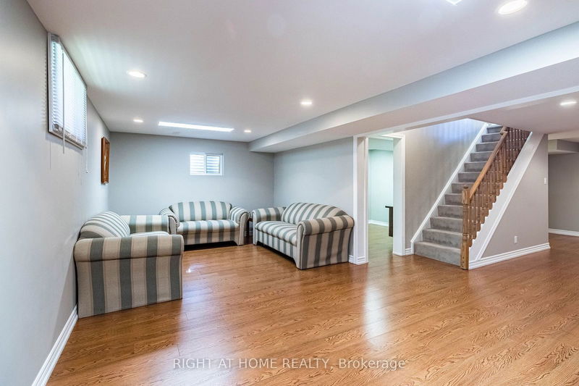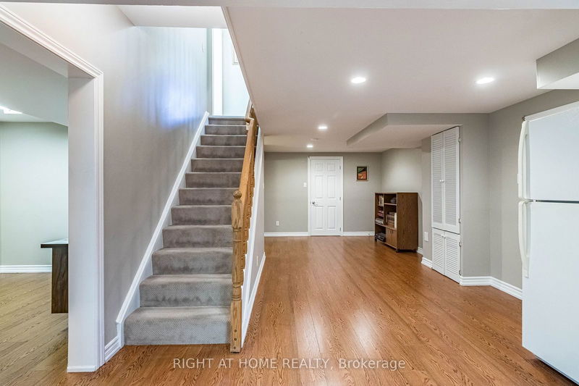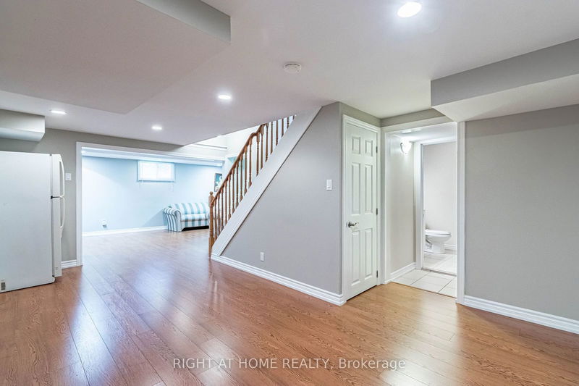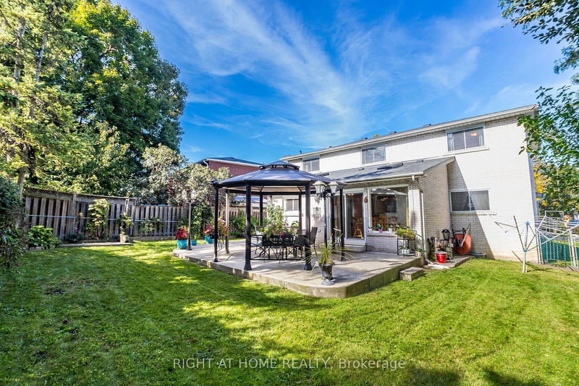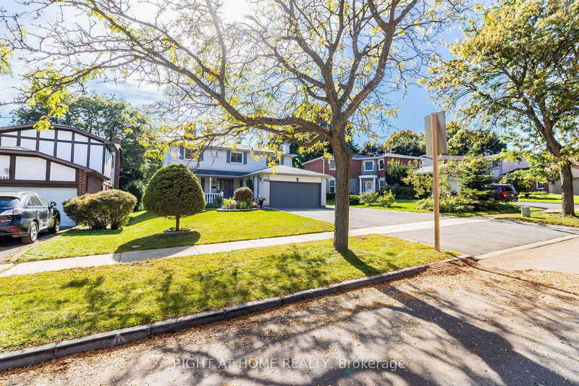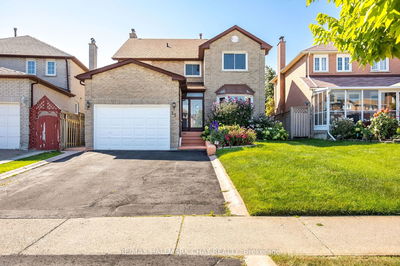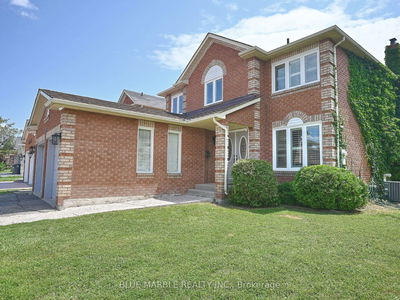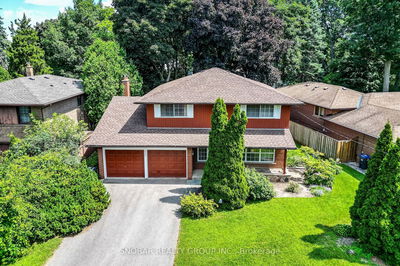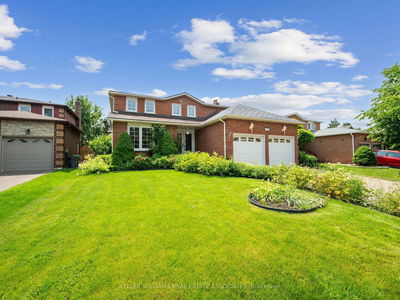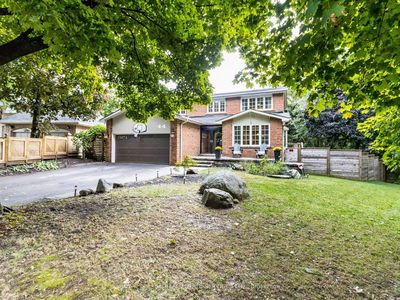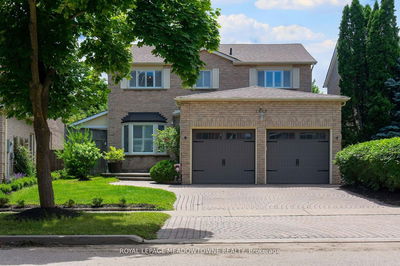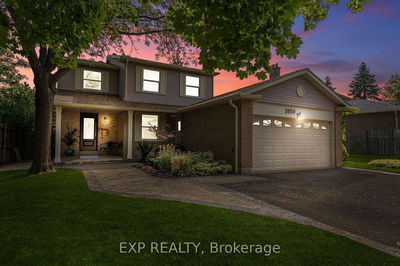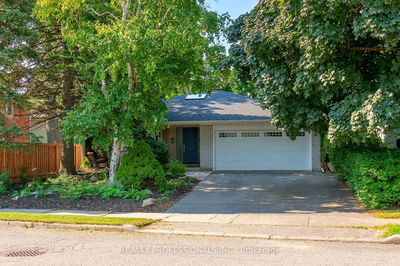Located in the Heart of Rockwood Village on the Mississauga Etobicoke Border => A Sought after Mature Rathwood Community => Over 2900 Square Feet of Finished Living Space Situated on a Premium Sized 55' x 122' Lot => Spotless & in Move-in Condition => Open Concept Floor Plan with a Functional Layout => Four Bedrooms with Four Bathrooms => Main Floor Family Room with a Cozy Wood Burning Fireplace => Extended Family Size Kitchen Overlooking Breakfast Area with Two Skylights => The Bright Living Room Flows Seamlessly into a Formal Dining Room => Main Floor Bedroom can be used as an Office / Den => The Fully Finished Basement offers a Generous Recreational Space with Pot Lights, 5th bedroom, 3-piece bathroom, and a Separate laundry room; Ideal for an Extended Family => Walk out to a Tranquil Backyard providing a private Retreat for Relaxation or Entertaining => Two Separate Entrances to the Garage => Ideally Located close to Parks, Shopping, Top Rated Schools, Mississauga Transitway, the Etobicoke Creek Ravine & Trails, The Paramount Centre, Rockwood Mall, Sherway Gardens & Square One Mall => Easy Access to Major Highways (427 / 403 / 410 / 407 & QEW) Providing Connectivity to Downtown Toronto => This is Truly Meticulously Maintained Home
부동산 특징
- 등록 날짜: Monday, October 07, 2024
- 가상 투어: View Virtual Tour for 4238 Garnetwood Chse
- 도시: Mississauga
- 이웃/동네: Rathwood
- 중요 교차로: Rathburn & Garnetwood Chase
- 전체 주소: 4238 Garnetwood Chse, Mississauga, L4W 2G9, Ontario, Canada
- 거실: Open Concept, Picture Window, Hardwood Floor
- 주방: Skylight, Family Size Kitchen, Ceramic Floor
- 가족실: Fireplace, Window, Laminate
- 리스팅 중개사: Right At Home Realty - Disclaimer: The information contained in this listing has not been verified by Right At Home Realty and should be verified by the buyer.



