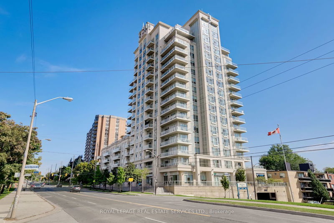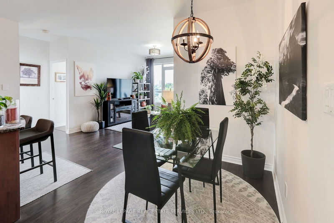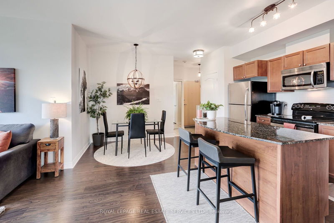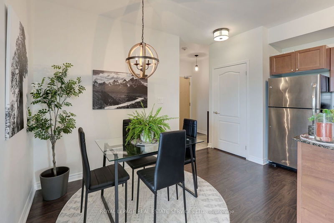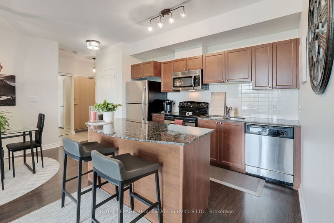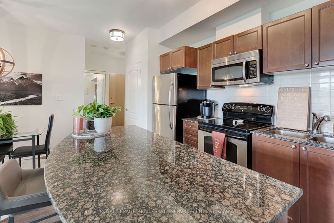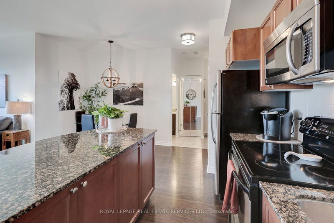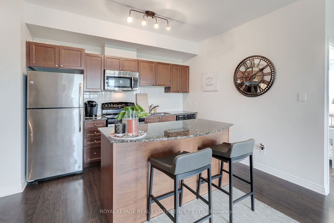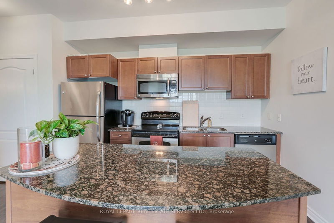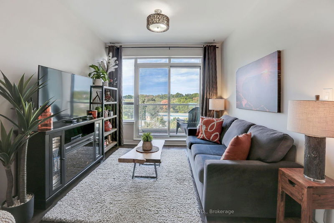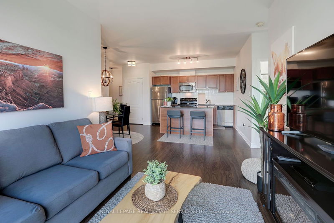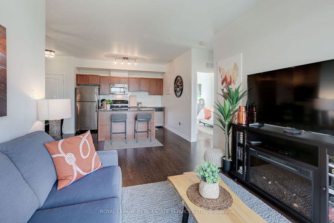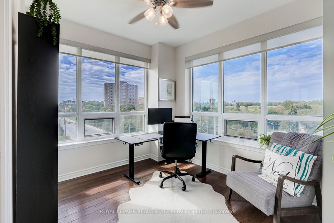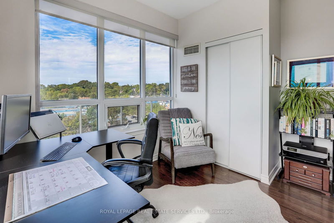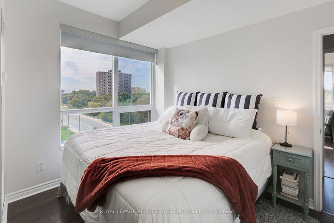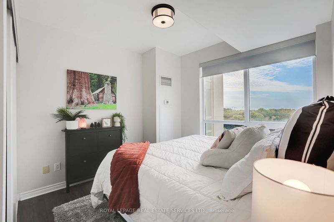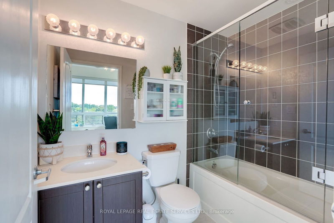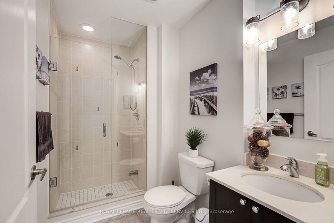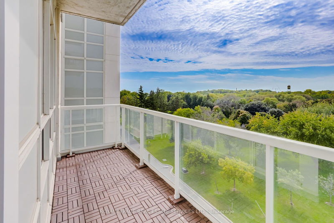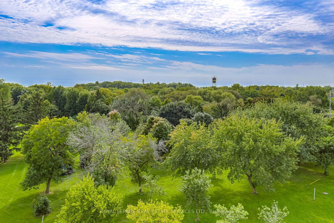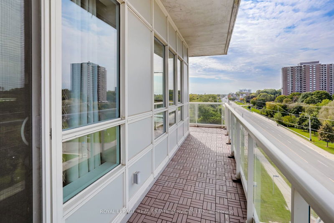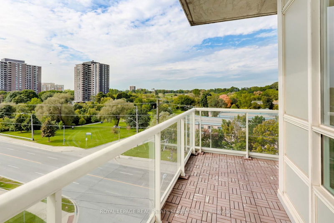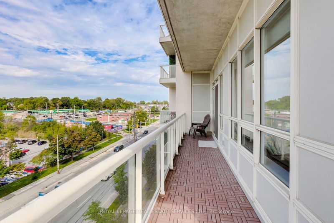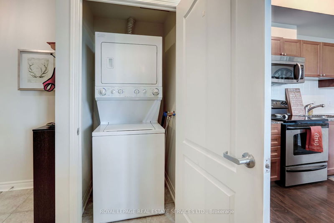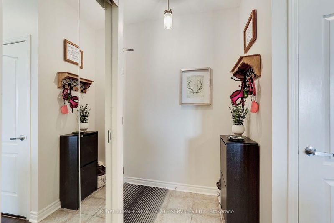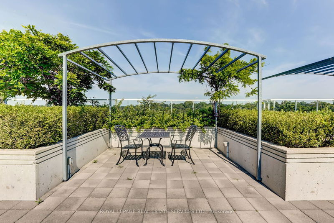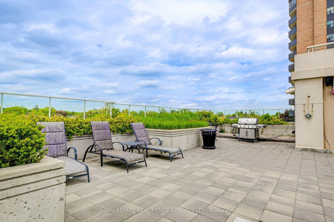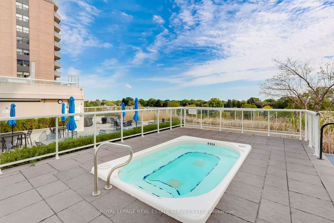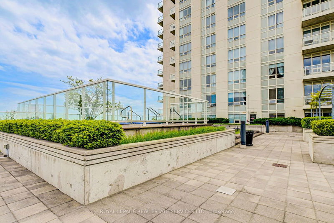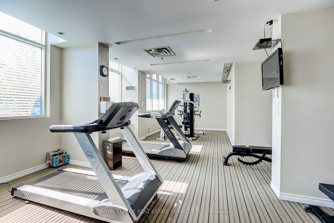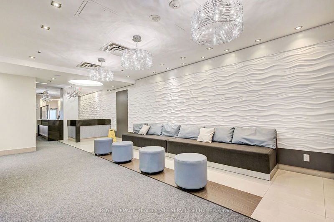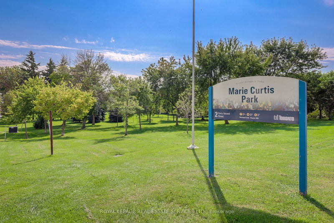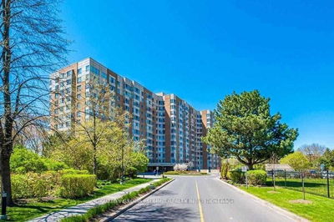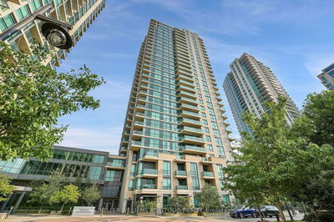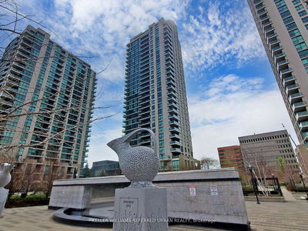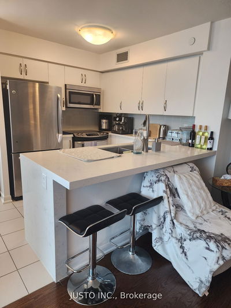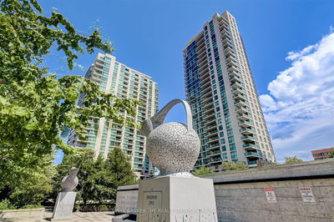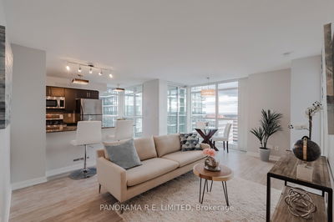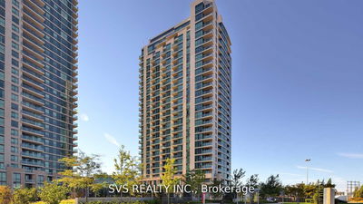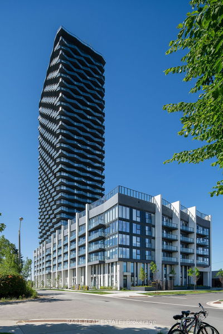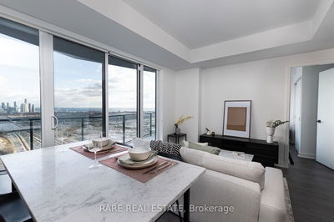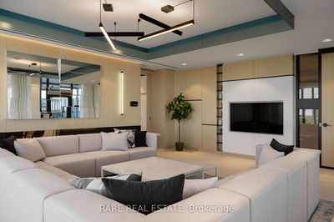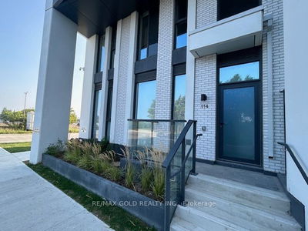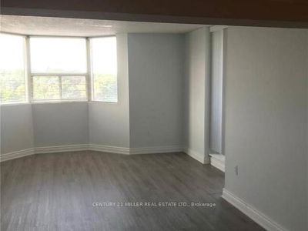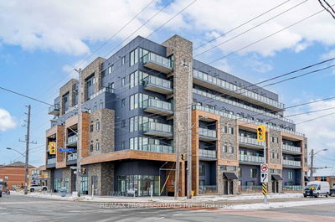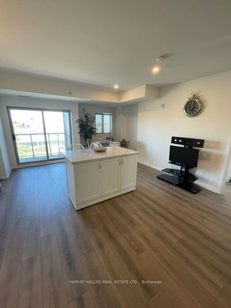Bright and spacious corner unit with an exceptional floor plan and stunning North, West and South views of the lake, sunsets, Marie Curtis Park and beyond! A welcoming foyer and open concept living/dining/kitchen -- perfect for entertaining! The large kitchen features a center island, stainless steel appliances and stone countertops. Enjoy incredible unobstructed views plus a balcony that extends across two sides of the suite. The primary bedroom [currently used as an office], offers a 4-piece ensuite bath, double closet and windows on two walls. The second bedroom [fits King Bed] has a double closet and incredible S/W views above the treetops of the park and lake beyond. Impeccably maintained throughout, also includes ensuite laundry, an underground parking space and a locker (~5' x 3.5'). Steps to the shops, restaurants and amenities of Lake Shore Blvd., bike paths, Marie Curtis Park and LongBranch GO Station. Easy access to the airport, downtown Toronto and Mississauga. Enjoy a tranquil lakeside lifestyle with everything you need right at your doorstep. Move in & Enjoy!
부동산 특징
- 등록 날짜: Tuesday, October 08, 2024
- 도시: Toronto
- 이웃/동네: Long Branch
- 중요 교차로: Lake Shore Blvd W & Brownsline
- 전체 주소: 505-3865 Lake Shore Boulevard W, Toronto, M8W 0A2, Ontario, Canada
- 주방: Open Concept, Stainless Steel Appl, Centre Island
- 거실: Open Concept, W/O To Balcony, Nw View
- 리스팅 중개사: Royal Lepage Real Estate Services Ltd. - Disclaimer: The information contained in this listing has not been verified by Royal Lepage Real Estate Services Ltd. and should be verified by the buyer.

