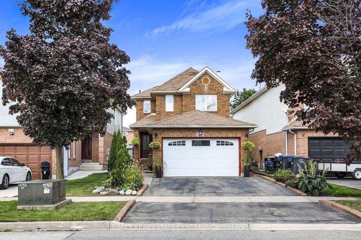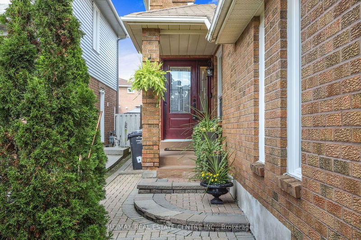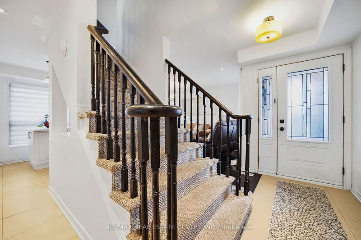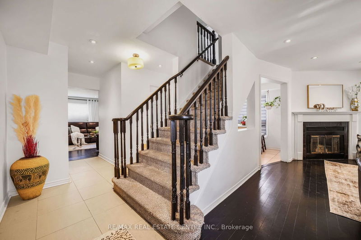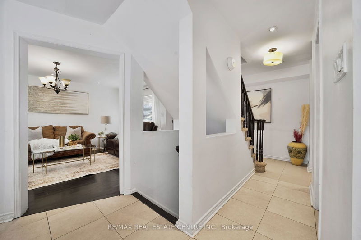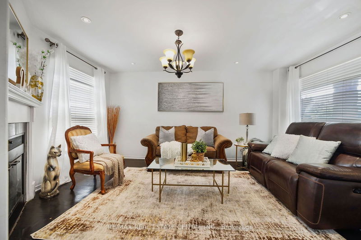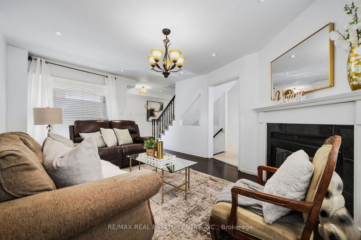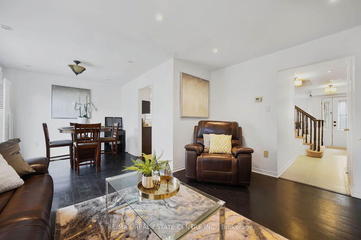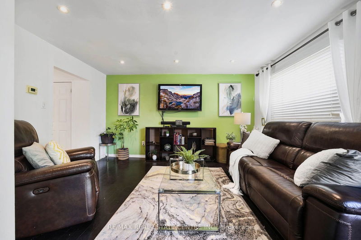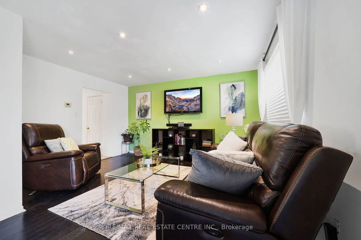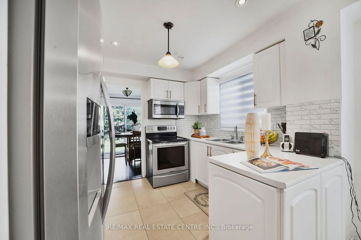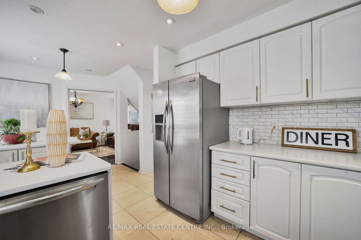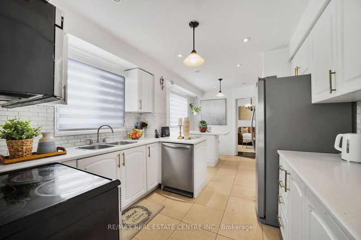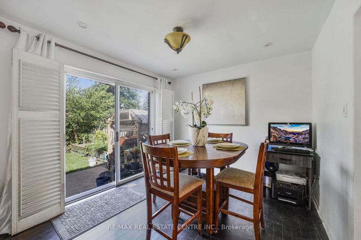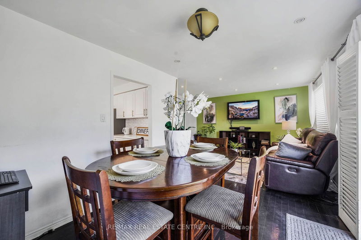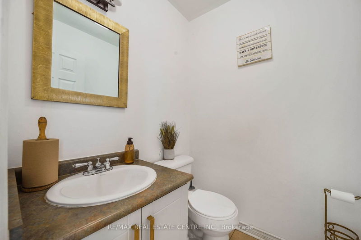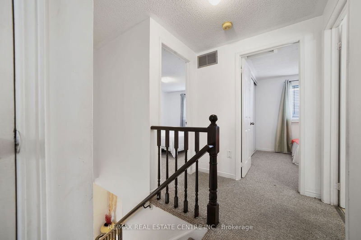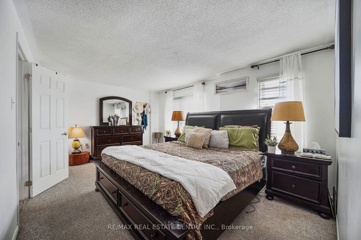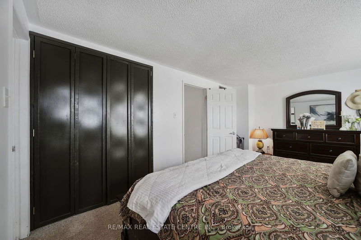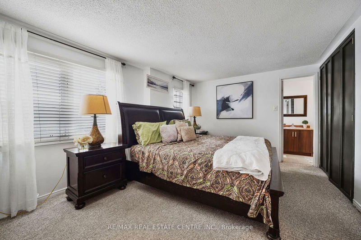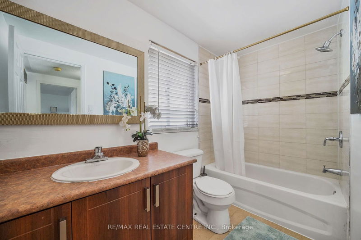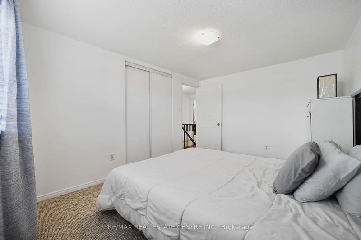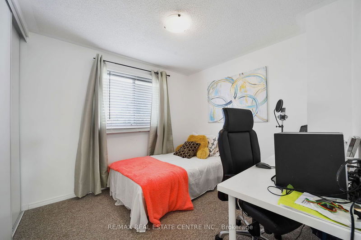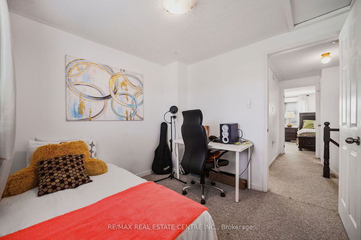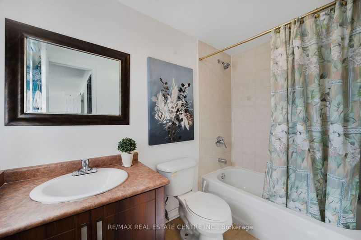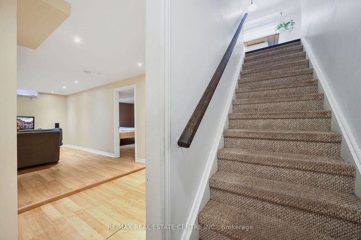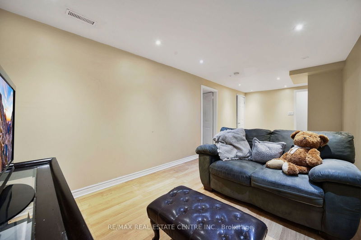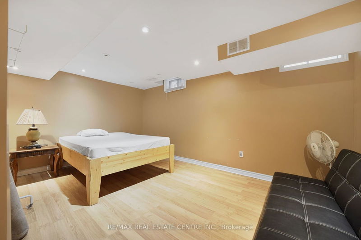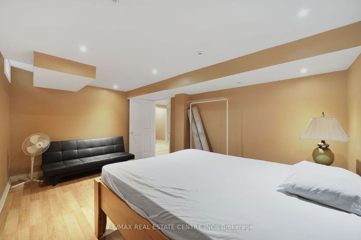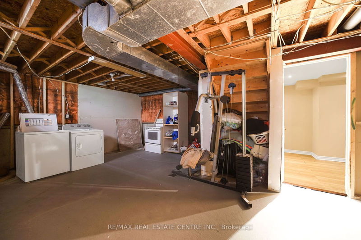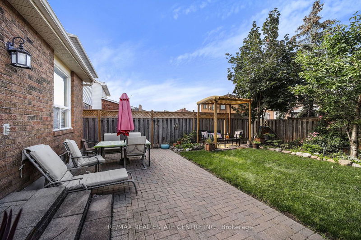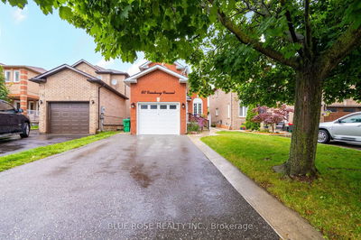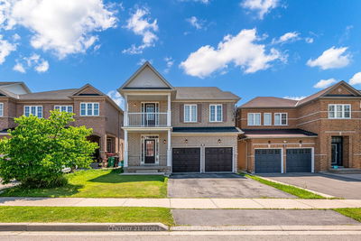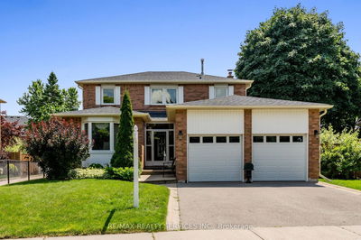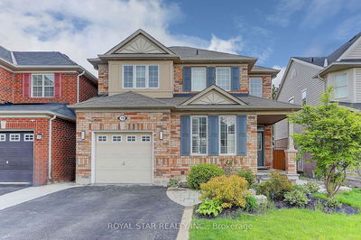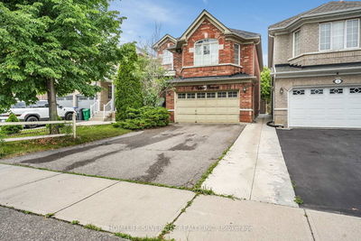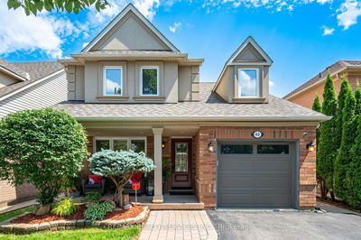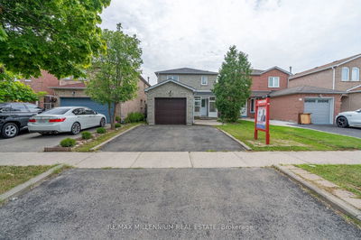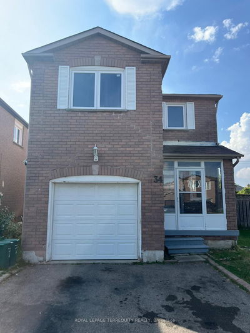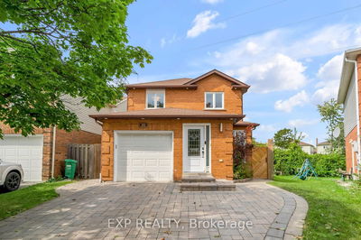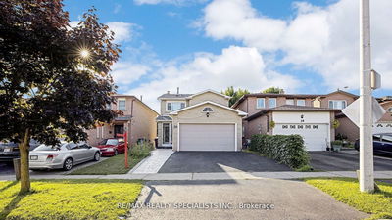This Spacious Detached Home on an Extra Deep Lot in a Prime Location Has Lot of Potential. Main Floor Features a Separate Living & Family Room a Versatile Space, Perfect for Entertaining. Additionally, Living Room is with a Cozy Fireplace. White Modern Upgraded Kitchen with Elegant Quartz Countertops, Backsplash, and a Convenient Walk-Out to the Dining Room. The Master Bedroom is Spacious, Complete with an Ensuite 4pc Bathroom and Berber Carpet. The Other Two Bedrooms are Well-Sized and Receive Ample Natural Daylight. Finished Basement Includes One Bedroom a Living Room, & Rough-in for Kitchen and Full Bathroom. Basement Can be Easily Converted into 2 Bedroom In-Law Suite. The Backyard Landscaping is Mix of Brick & Green Area, Double Driveway Offers Ample Parking Space for all Your Vehicles. This Home Is Not Just a Place to Live; It's a Lifestyle Choice that Promises Comfort, Style, and Convenience. This Home Presents Abundant Possibilities and Conveniently Located Near Essential Amenities, Including Sheridan College, Shoppers World Plaza, Brampton GatewayTerminal, Schools, Libraries, Bus Stops, Places of Worship, Sports Facilities, Grocery Stores, and Major Highways (407, 401, and 410).
부동산 특징
- 등록 날짜: Tuesday, October 08, 2024
- 가상 투어: View Virtual Tour for 69 Wooliston Crescent
- 도시: Brampton
- 이웃/동네: Fletcher's West
- 중요 교차로: Chinguacousy Rd./Charolais Blvd.
- 거실: Hardwood Floor, Fireplace, Window
- 주방: Ceramic Floor, Quartz Counter, Ceramic Back Splash
- 가족실: Hardwood Floor, Large Window, O/Looks Dining
- 거실: Laminate, Window
- 리스팅 중개사: Re/Max Real Estate Centre Inc. - Disclaimer: The information contained in this listing has not been verified by Re/Max Real Estate Centre Inc. and should be verified by the buyer.

