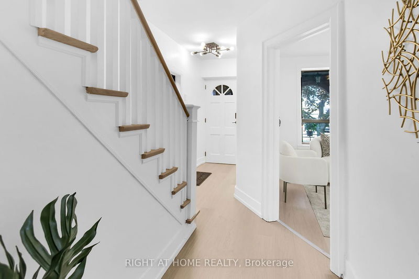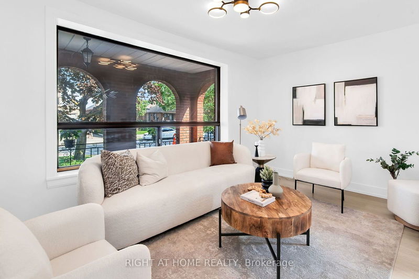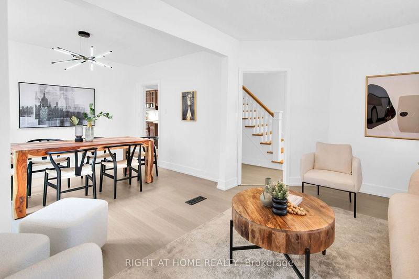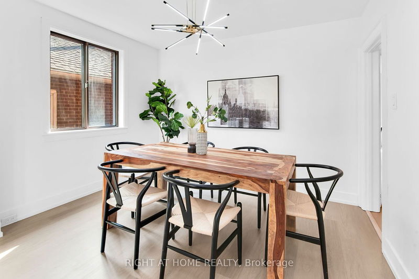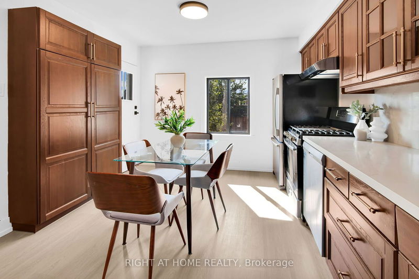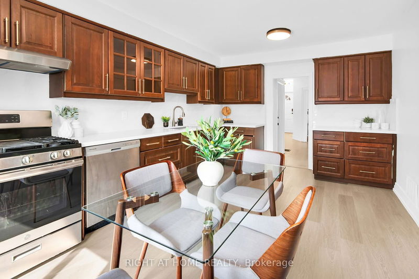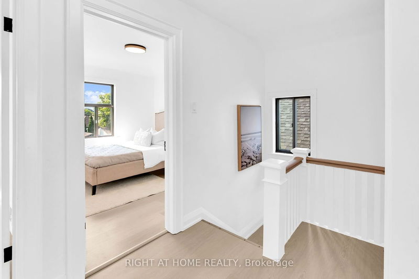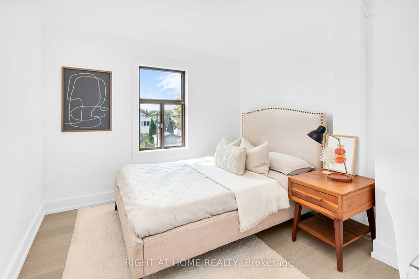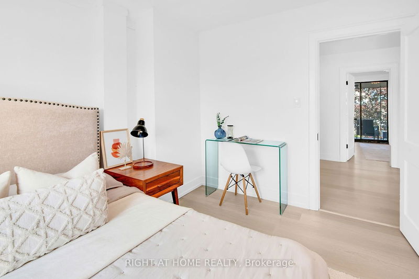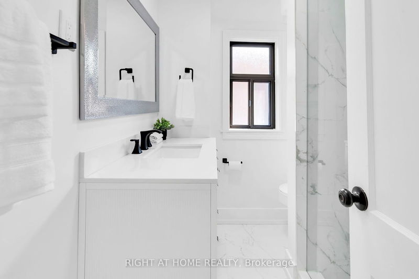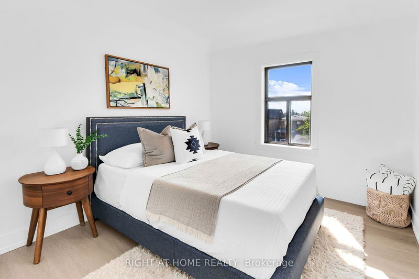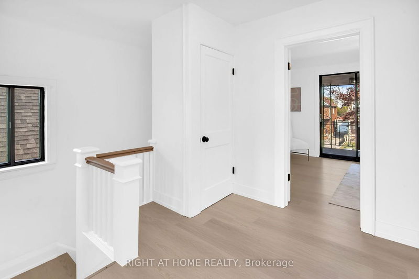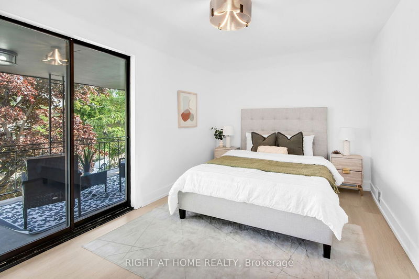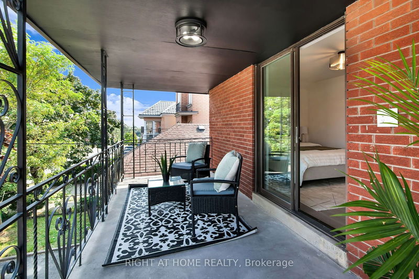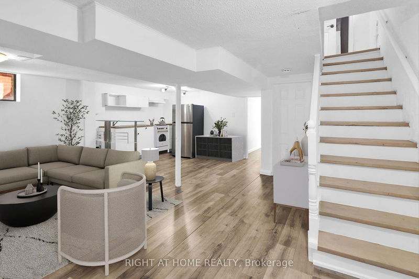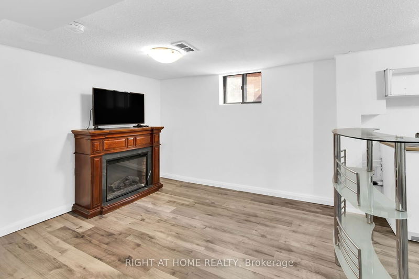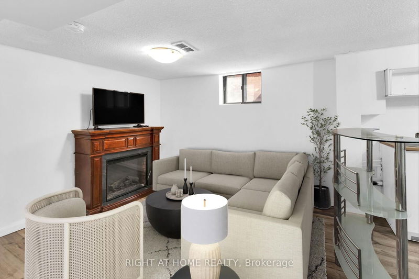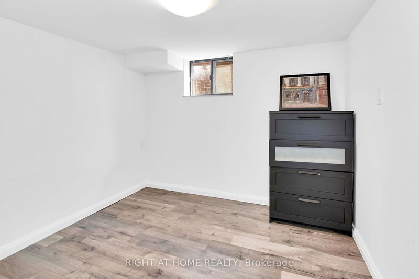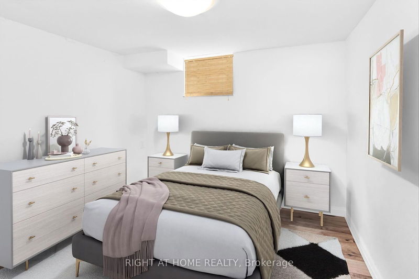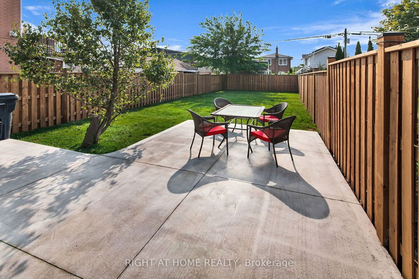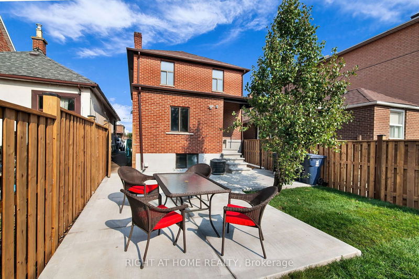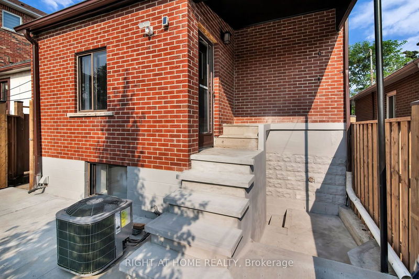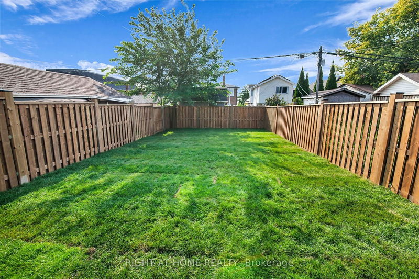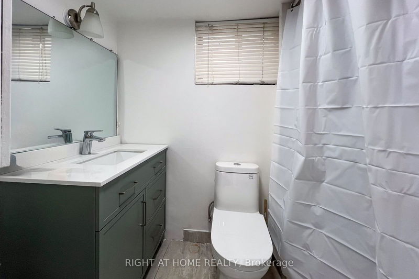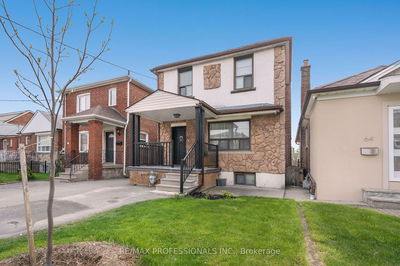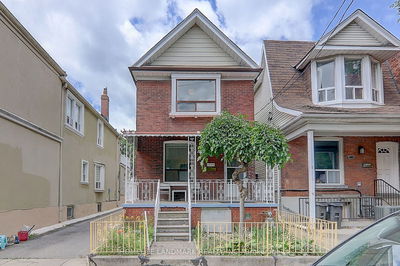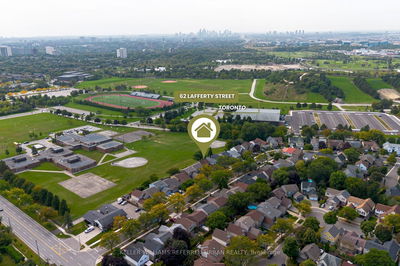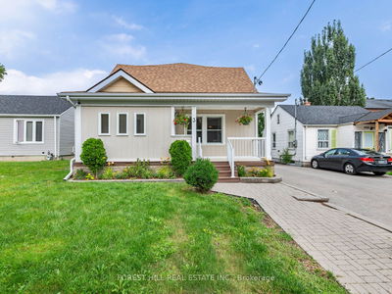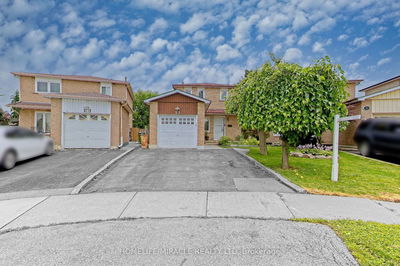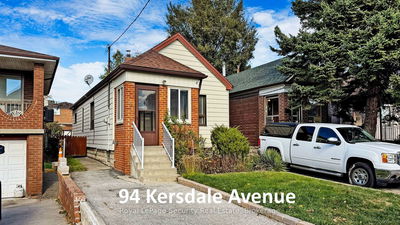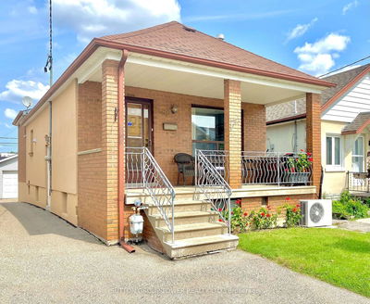Rarely do you find this perfect red brick detached home situated in prime Fairbank Village. Tastefully renovated while maintaining its original charm & character, this 3+1 bedroom, 3 bathroom home (including the elusive powder room!) with incredible upgrades & renovations makes this a perfect turn-key opportunity. New floors, bathroom, kitchen counters, paint, refinished stairs, light fixtures, backyard concrete pad with staircase, fence/gate, landscaping, repaved driveway, 200-amp electrical service, front & rear waterproofing, & much more! The home features three stunning brick archways leading to a 19-foot porch, perfect for enjoying your morning coffee and people-watching. For more privacy, step out onto the second 19-foot deck, located just above the porch and accessible from the primary bedroom. All rooms are generous in size & host sunlight from morning to night with sunrise to sunset views. The eat-in kitchen offers a walkout to the backyard, ample storage, & a separate hallway perfect for a pantry or laundry area. The basement has a private separate entrance with one bedroom, a 4pc bath, kitchen, & living space, perfect for an in-law/nanny suite or separate apartment! Enjoy privacy in your fully fenced backyard with freshly placed sod; BBQ and family gatherings at your house! Entertain family and friends! Excellent opportunity to live and grow in this expansive community where investment is being made all around! Walk to incredible amenities, including groceries, major banks, cute boutiques, shops, produce, Shoppers Drug Mart, TTC, schools (including prestigious Lyce Franais de Toronto) & the newly built LRT Fairbank Station! Stroll to cute parks and the ever-popular Fairbank Memorial Park, complete with a playground, soccer field, track, and basketball courts! A very popular destination for tobogganers in the winter! Incredible investment in the neighborhood, making this the perfect opportunity! The floor plan is ideal & the home must be seen!
부동산 특징
- 등록 날짜: Tuesday, October 08, 2024
- 가상 투어: View Virtual Tour for 40 Kirknewton Road
- 도시: Toronto
- 이웃/동네: Caledonia-Fairbank
- 중요 교차로: Dufferin St. & Eglinton Ave. W.
- 전체 주소: 40 Kirknewton Road, Toronto, M6E 3Y1, Ontario, Canada
- 거실: Vinyl Floor, O/Looks Frontyard, Walk Through
- 주방: Vinyl Floor, Eat-In Kitchen, Walk-Out
- 가족실: Laminate, Combined W/주방, Window
- 리스팅 중개사: Right At Home Realty - Disclaimer: The information contained in this listing has not been verified by Right At Home Realty and should be verified by the buyer.



