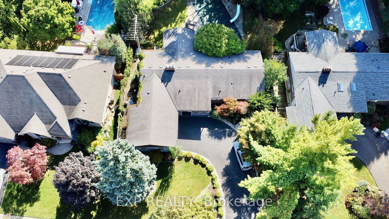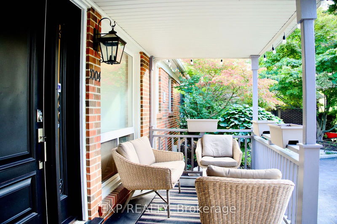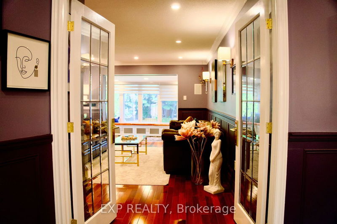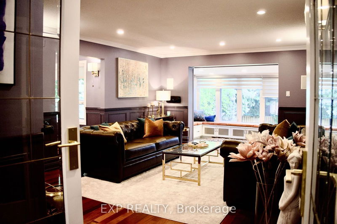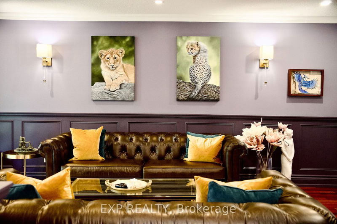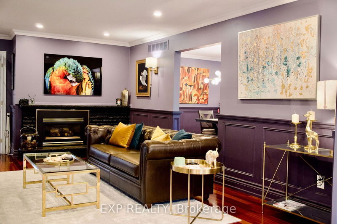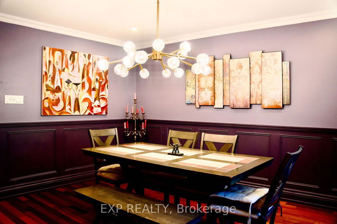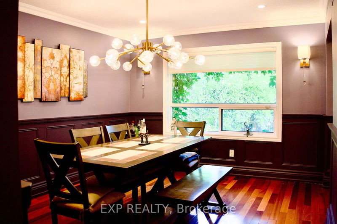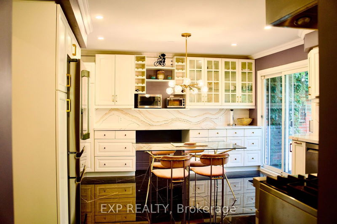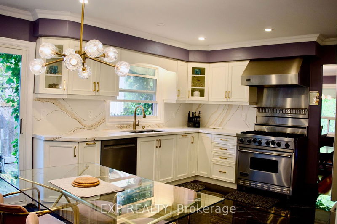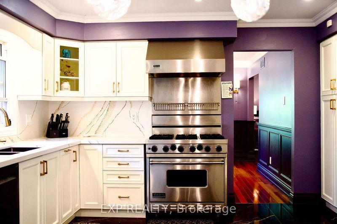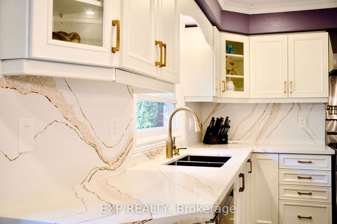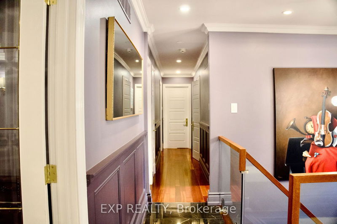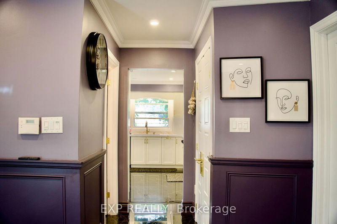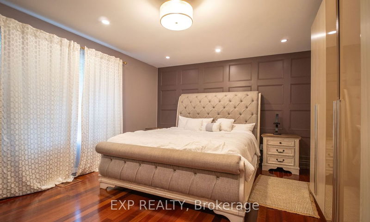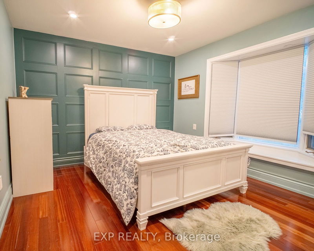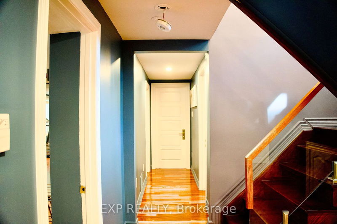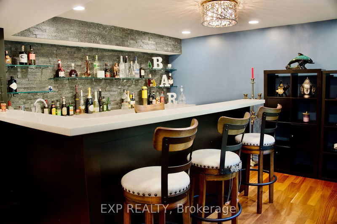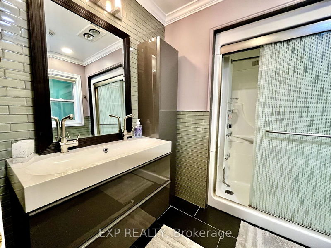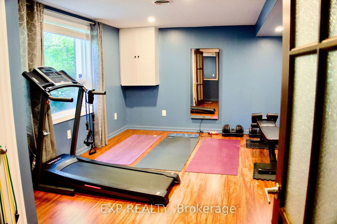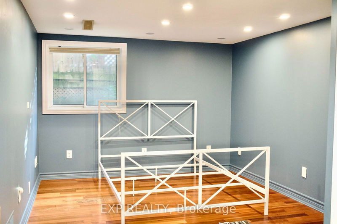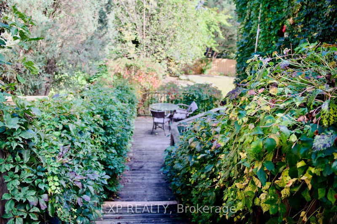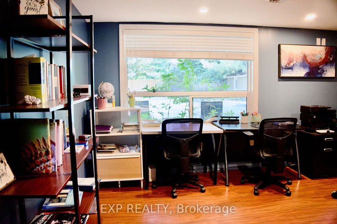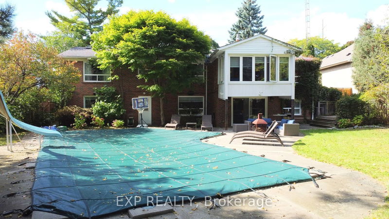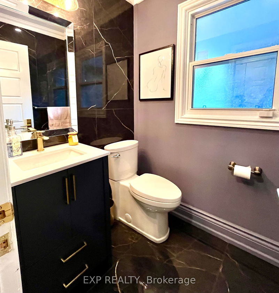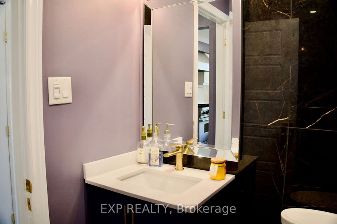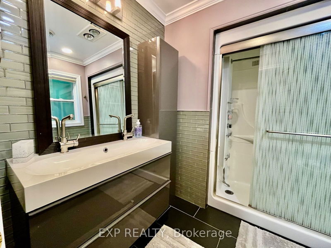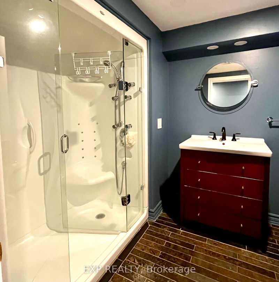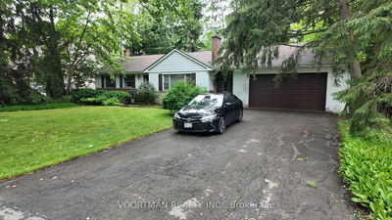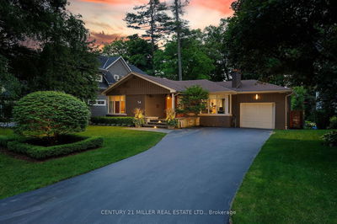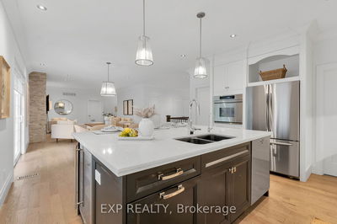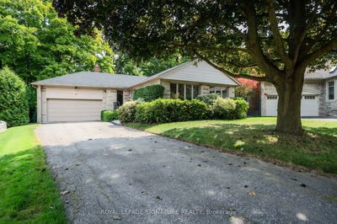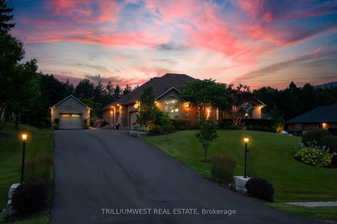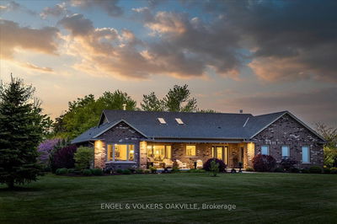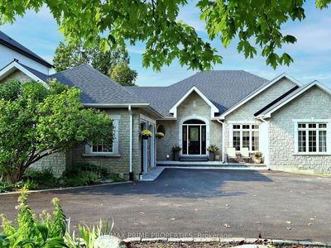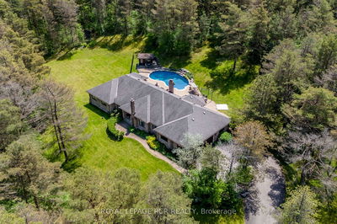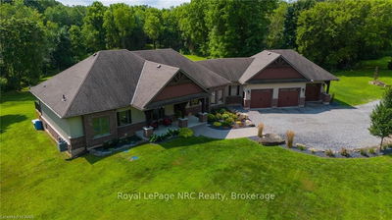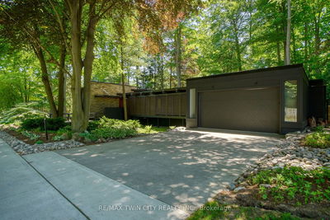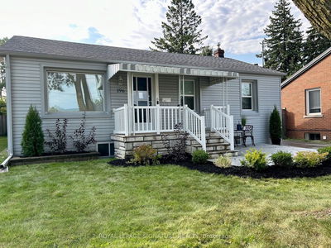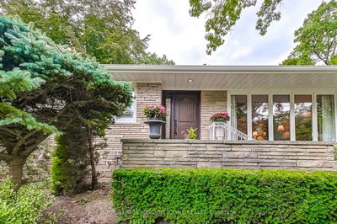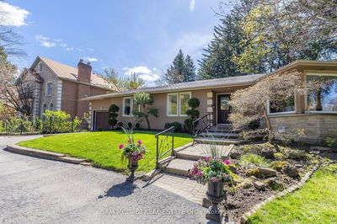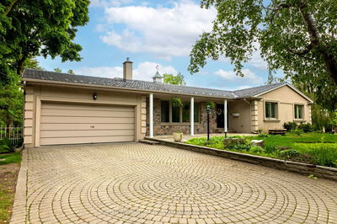This Stunning home is nestled in the sought-after Lorne Park neighborhood, known for its serene ambiance and top-rated schools. Step inside to discover a modern living space that exudes warmth and style. The heart of the home features a stunningly renovated kitchen, complete with sleek cabinetry, high-end appliances, and elegant flooring that flows seamlessly throughout the main level, this kitchen is sure to impress. Main Level includes Dining Room, Living Room, Sun Room , 3 Bedrooms and 3 washrooms. Venture downstairs to find a versatile Walkout Basement that includes a spacious gym, an office room ideal for remote work, an additional bedroom and a full washroom, providing comfort for guests or family members. The outdoor space is equally captivating, with a beautifully landscaped backyard that boasts a sparkling pool perfect for summer gatherings and relaxation. This home is not just a place to live; it's a lifestyle. Enjoy the tranquility of Lorne Park while being conveniently located near parks, Schools and Port Credit. Dont miss your chance to own this exceptional property schedule your private showing today!
부동산 특징
- 등록 날짜: Thursday, October 03, 2024
- 도시: Mississauga
- 이웃/동네: Lorne Park
- 중요 교차로: Indian Rd/ Mississauga
- 전체 주소: 1004 Caldwell Avenue, Mississauga, L5H 1Z3, Ontario, Canada
- 거실: Gas Fireplace, Hardwood Floor, W/O To Sunroom
- 주방: Granite Counter, Renovated, Eat-In Kitchen
- 리스팅 중개사: Exp Realty - Disclaimer: The information contained in this listing has not been verified by Exp Realty and should be verified by the buyer.


