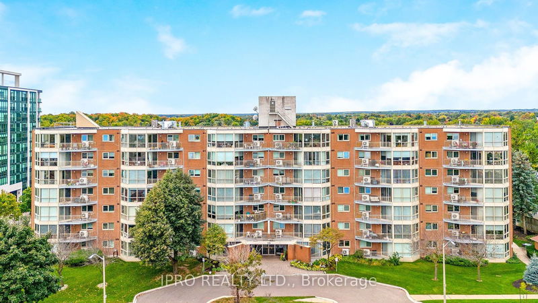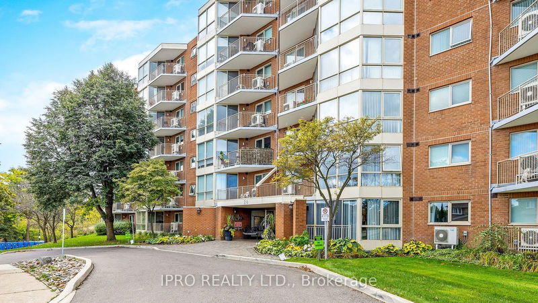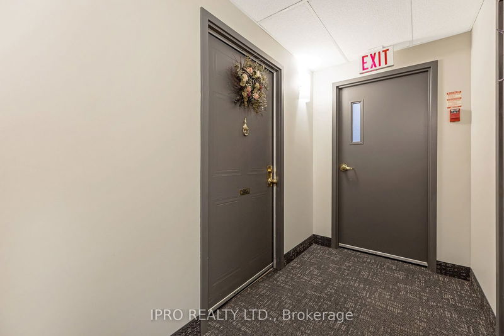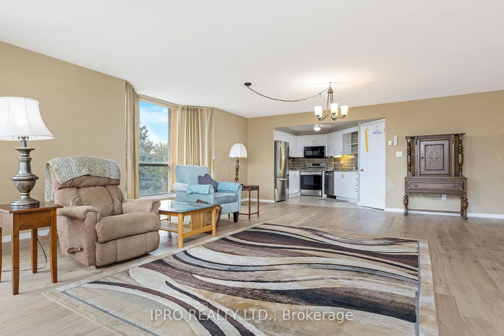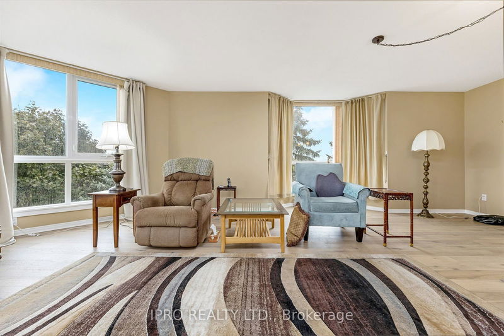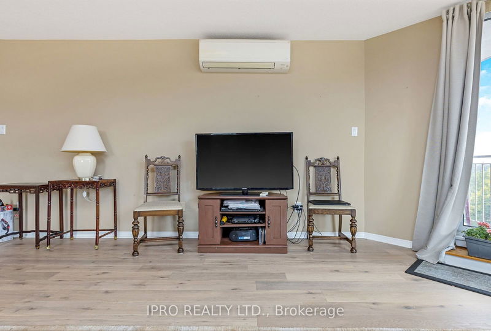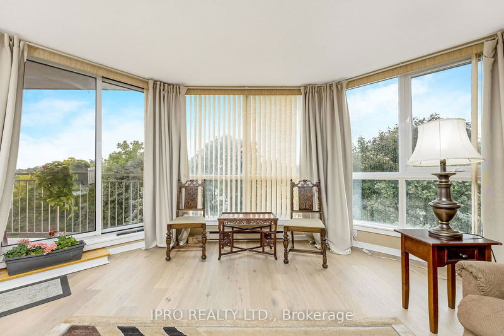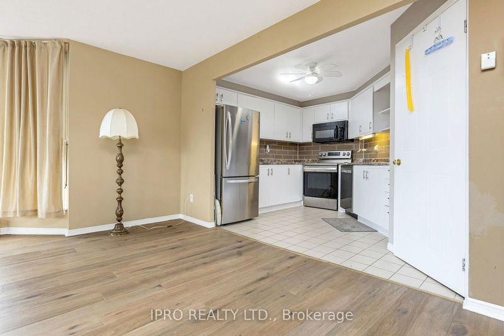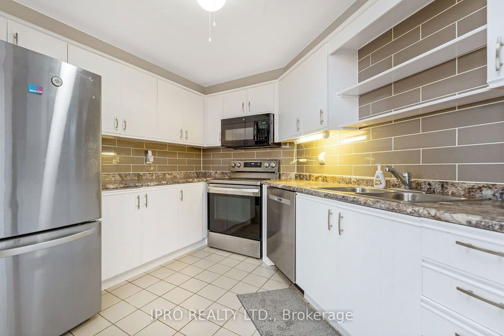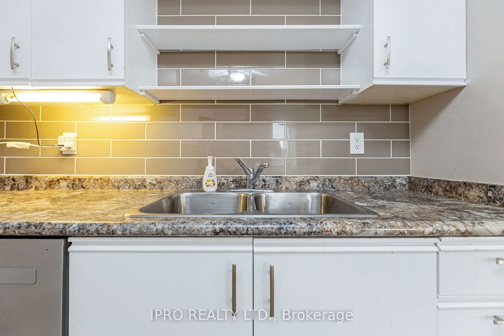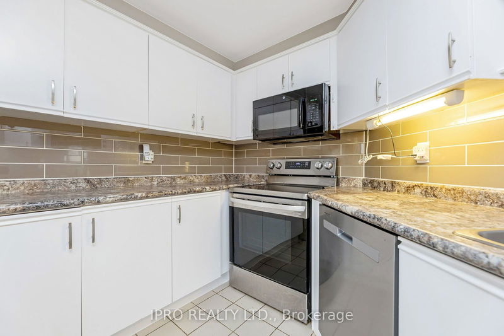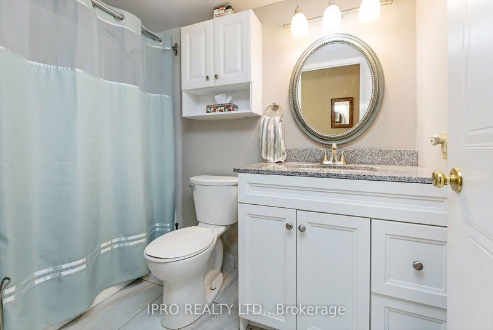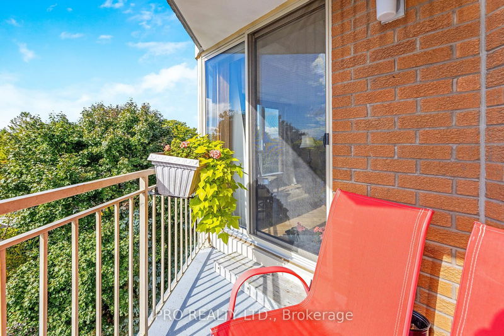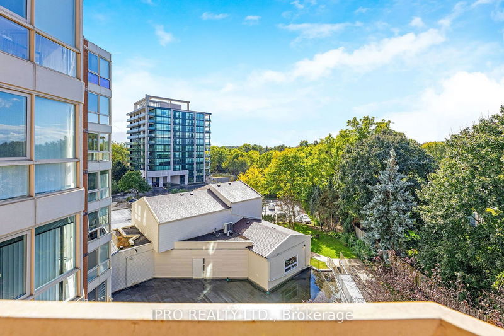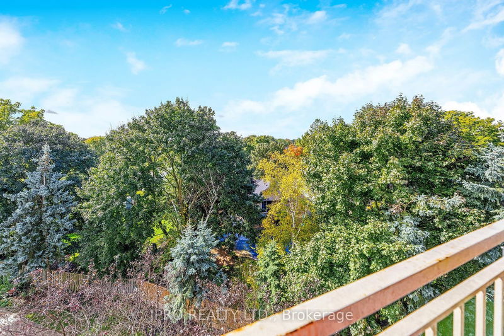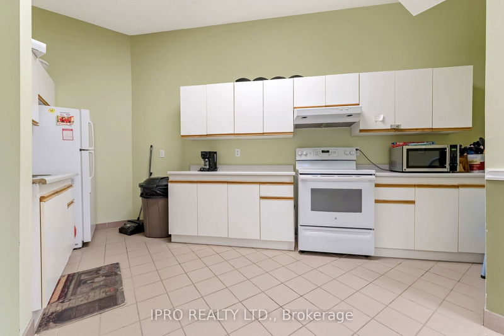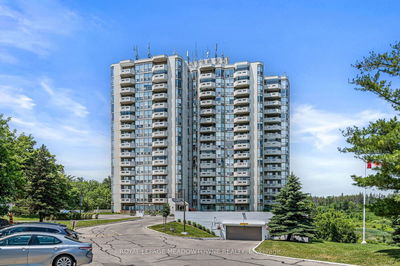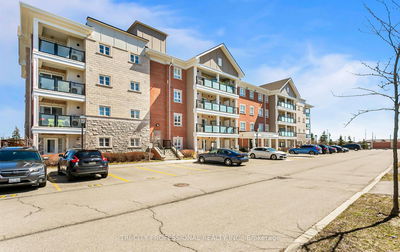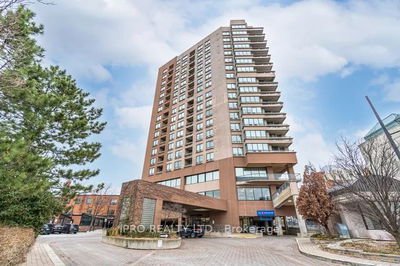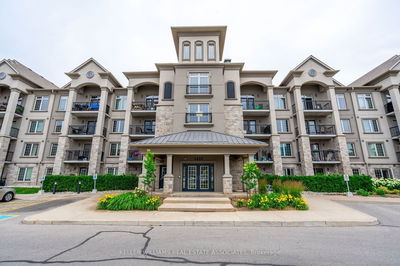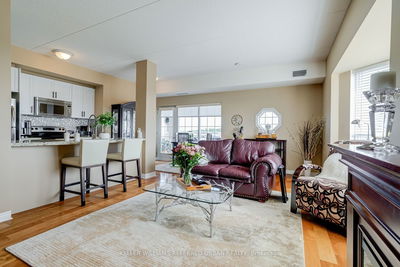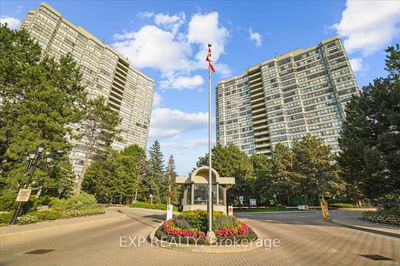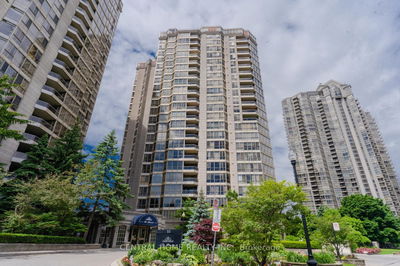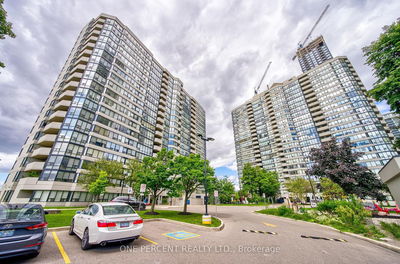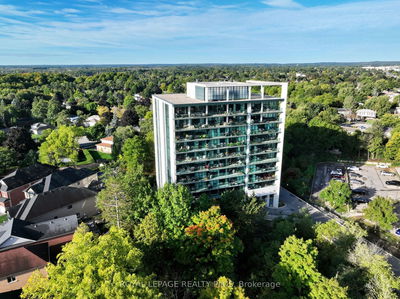The Ashford Model is a 1269 sq feet corner unit , with Incredible amazing Ravine Views from every wrap around Picture Window. One of the Nicest views in the Building. Combination Living/ Dining Room Streaming with Light with Walk out to Private Balcony, Large Master with 4 Pc Ensuite and Large Walk in Closet, Good Size Second Bedroom, Laundry Room Off Kitchen , Hungry Hollow Trail system right outside your door, Walking distance to Shops, restaurants and more.
부동산 특징
- 등록 날짜: Wednesday, October 09, 2024
- 가상 투어: View Virtual Tour for 509-26 Hall Road
- 도시: Halton Hills
- 이웃/동네: Georgetown
- 전체 주소: 509-26 Hall Road, Halton Hills, L7G 5G5, Ontario, Canada
- 거실: Combined W/Dining, Vinyl Floor, Open Concept
- 주방: Stainless Steel Appl, Ceramic Back Splash, Double Sink
- 리스팅 중개사: Ipro Realty Ltd. - Disclaimer: The information contained in this listing has not been verified by Ipro Realty Ltd. and should be verified by the buyer.

