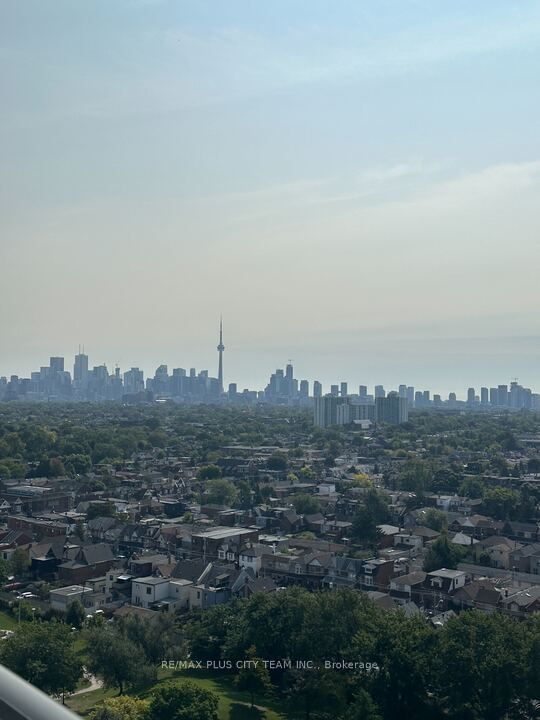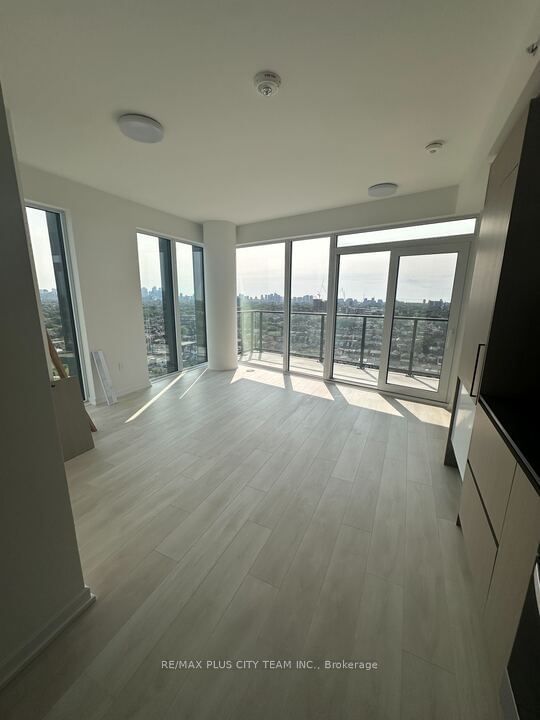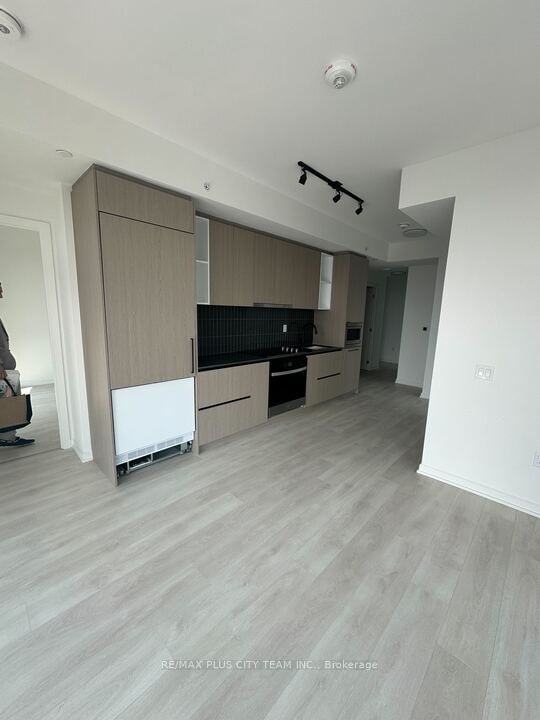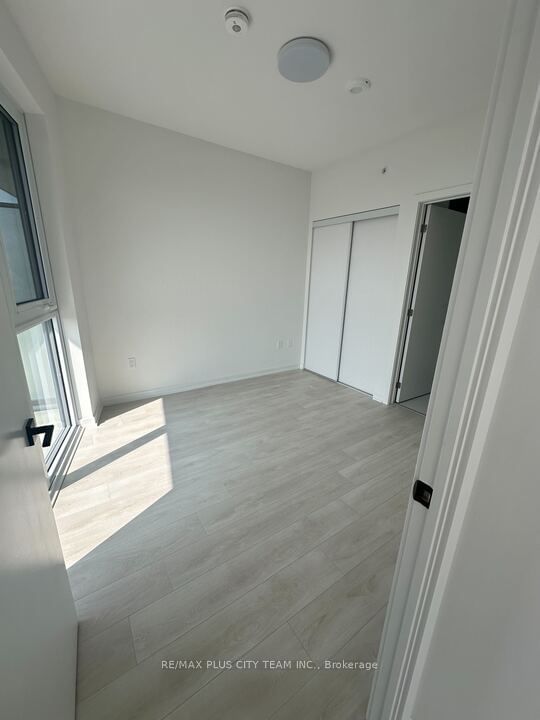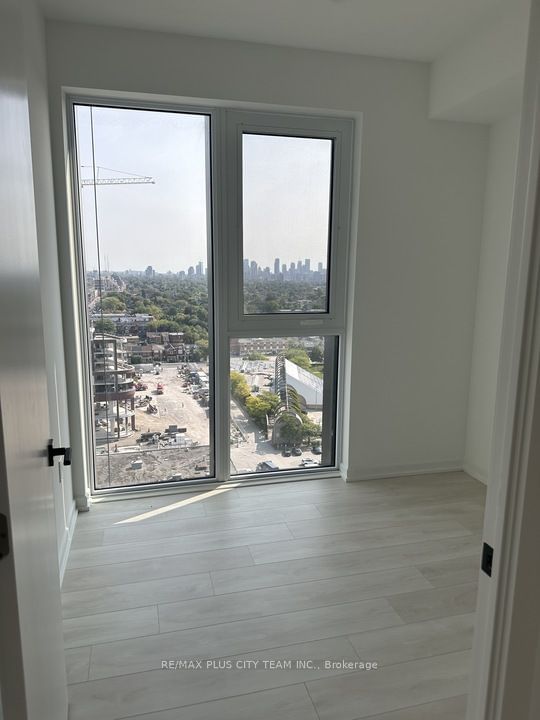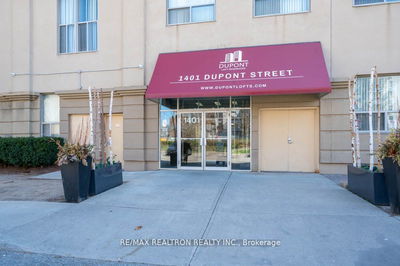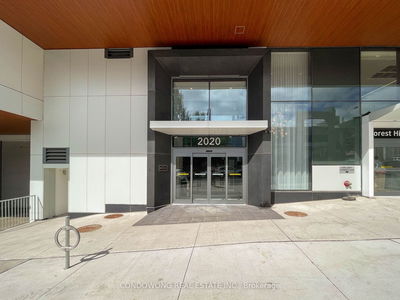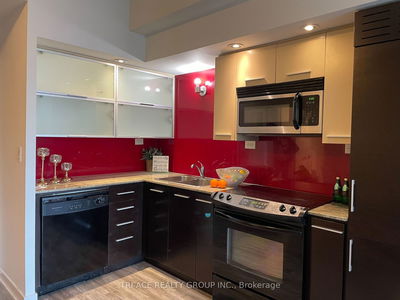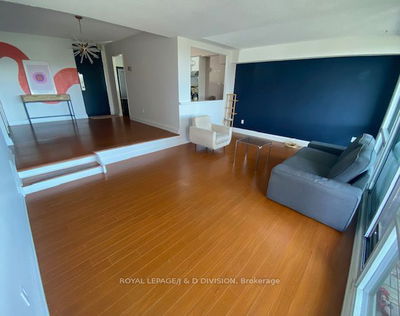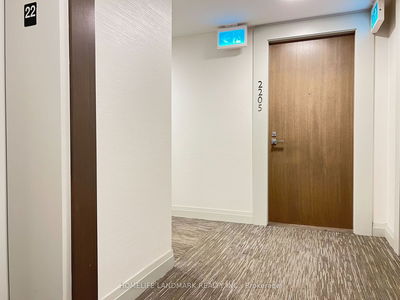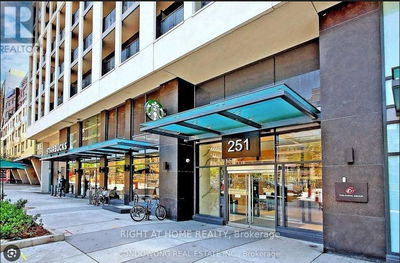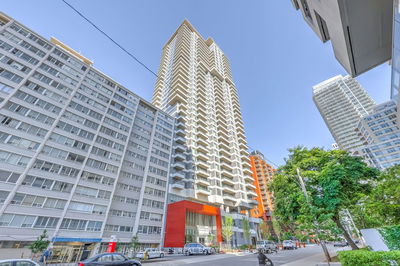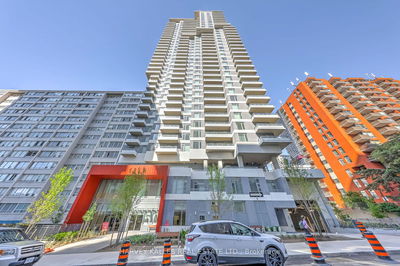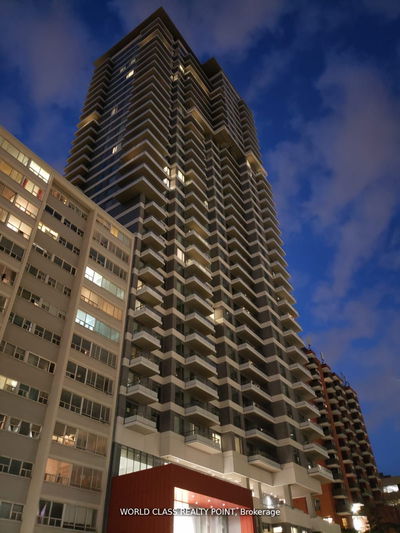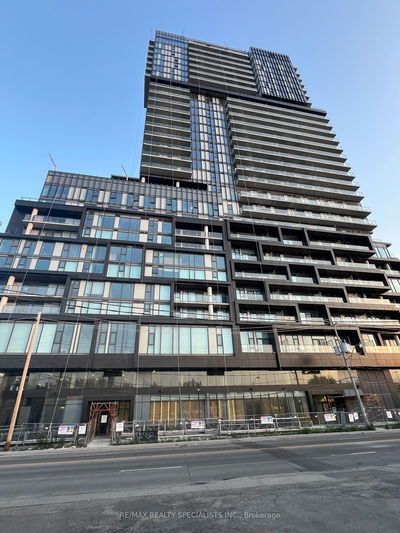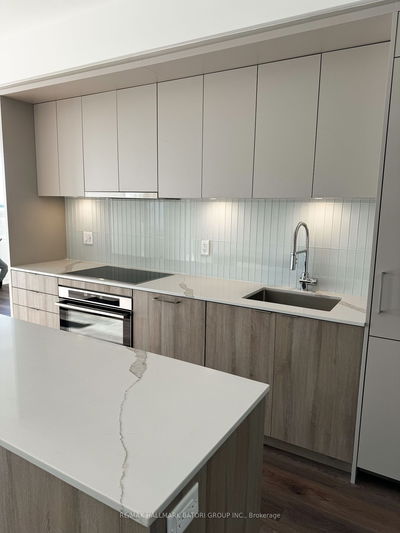Welcome to the newly built Galleria in the Park!! This brand-new, never lived-in bright, and spacious 893 sqft 3-bedroom, 2-bathroom corner unit boasts an unparalleled urban living experience in the heart of Toronto. Complemented by an additional 139 sq. ft. balcony, the unit boasts contemporary design and functionality, creating an ideal space for both comfort and style. The open-concept layout seamlessly integrates the living, dining, and kitchen areas, making it perfect for entertaining or simply enjoying a quiet evening at home. The modern kitchen is equipped with sleek built-in appliances, sleek cabinetry, offering ample counter space. The semi wrap around floor-to-ceiling windows in the spacious living room maximizes light and views, providing a serene environment with a panoramic outlook of the city. The primary bedroom features large windows, filling the room with more natural light, and includes an ensuite bath for added privacy and convenience. The second and third bedrooms are generously sized, ideal for a growing family, home office, or guest accommodations. Both bathrooms are elegantly designed with contemporary finishes, including modern vanities and premium fixtures. Galleria on the Park is located in the dynamic Wallace Emerson neighbourhood, home to the newly revitalized Wallace Emerson Community Recreation Centre and Wallace Emerson Park. The location also offers unbeatable convenience with a short walk to the subway, TTC, and a variety of shops, restaurants, and cafes, ensuring that everything you need is within easy reach.
부동산 특징
- 등록 날짜: Tuesday, October 08, 2024
- 도시: Toronto
- 이웃/동네: Dovercourt-Wallace Emerson-Junction
- 중요 교차로: Dupont St. & Dufferin St.
- 전체 주소: 1611-10 Graphophone Grve, Toronto, M6H 0E5, Ontario, Canada
- 거실: Open Concept, W/O To Balcony, Laminate
- 주방: Open Concept, B/I Appliances, Modern Kitchen
- 리스팅 중개사: Re/Max Plus City Team Inc. - Disclaimer: The information contained in this listing has not been verified by Re/Max Plus City Team Inc. and should be verified by the buyer.

