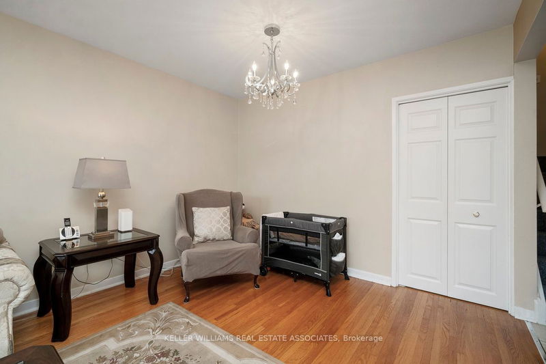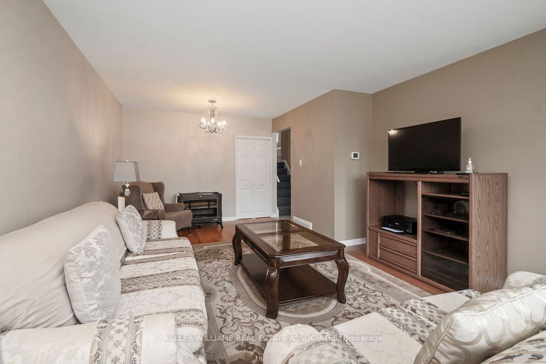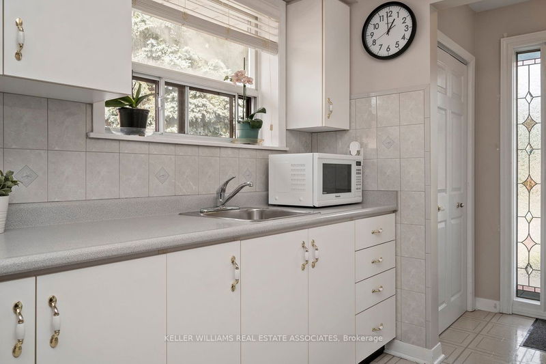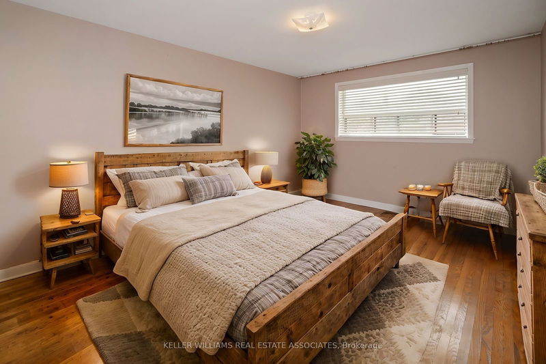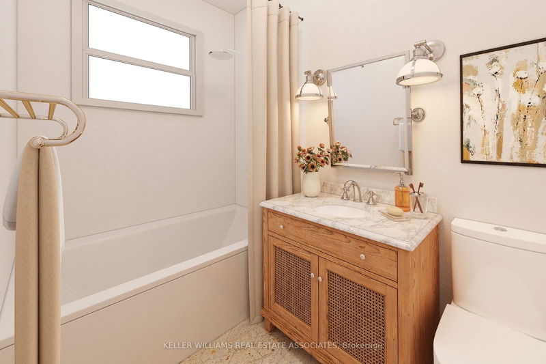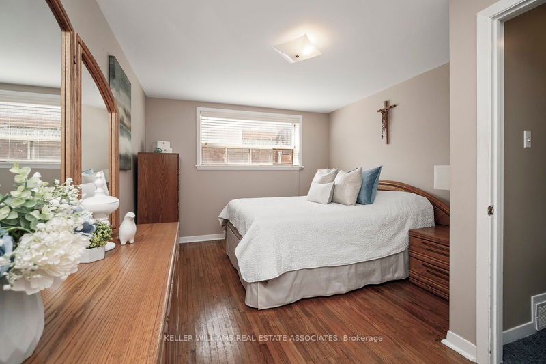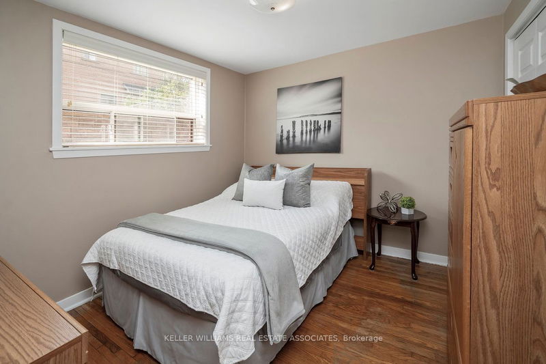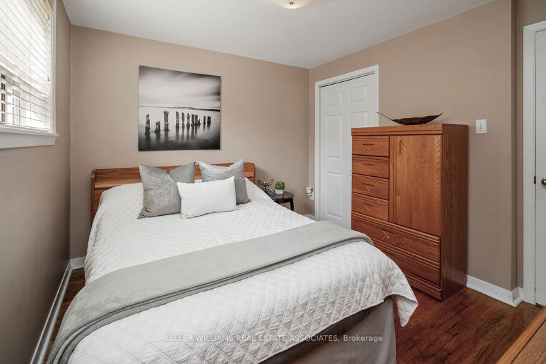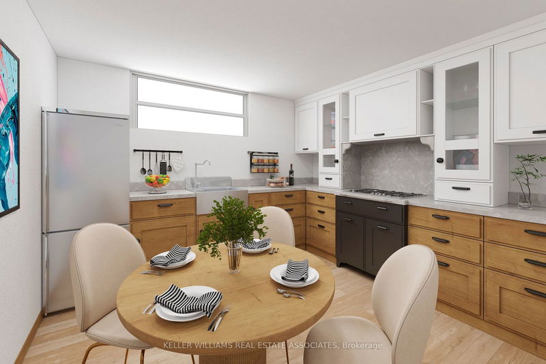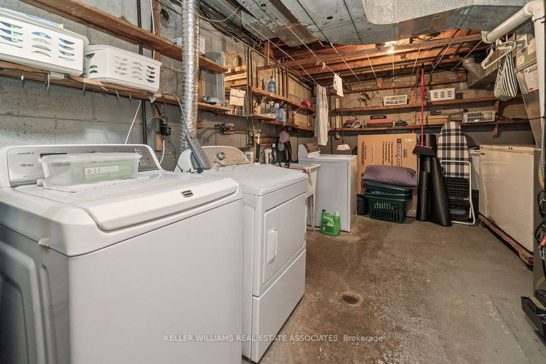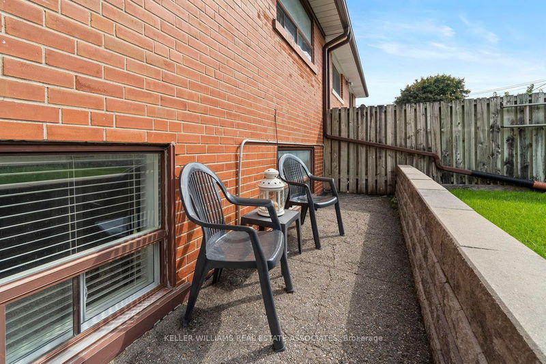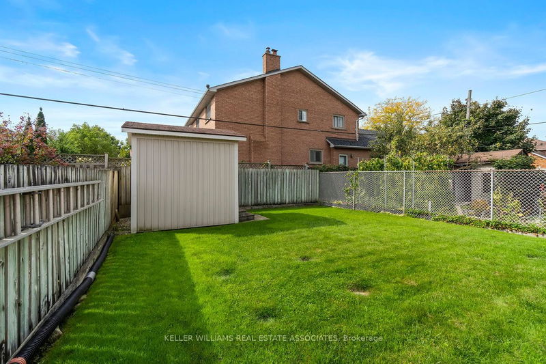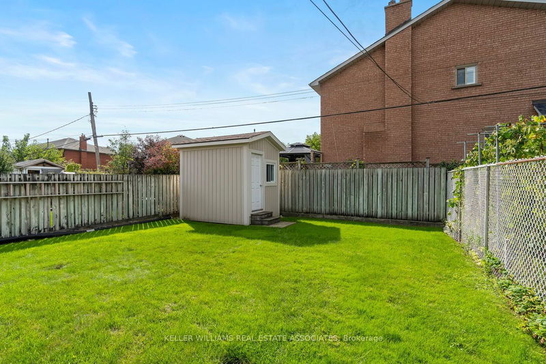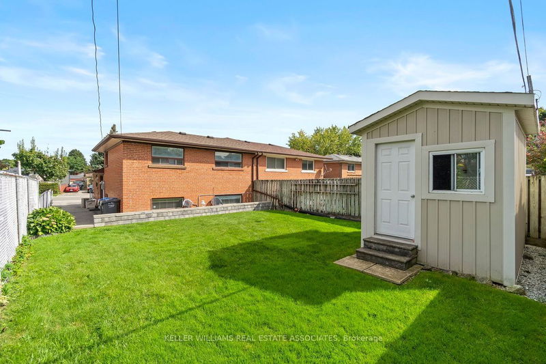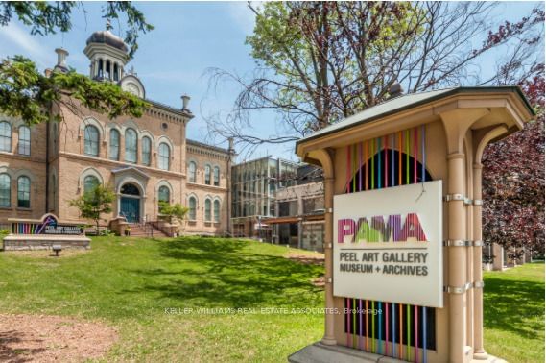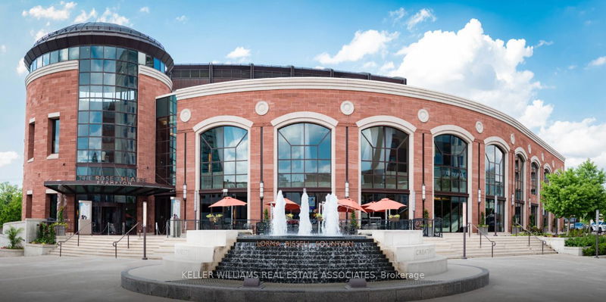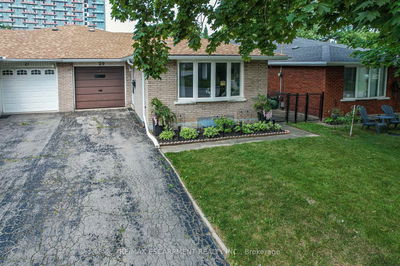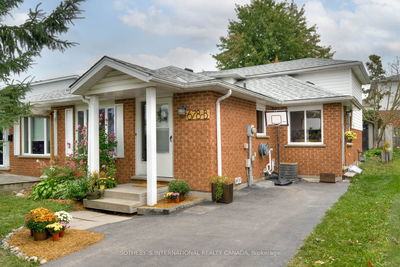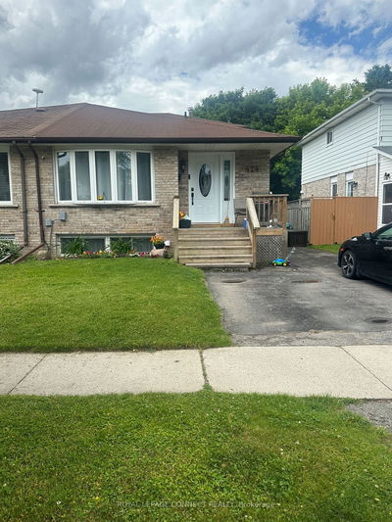IMPECCABLE PRIDE OF OWNERSHIP! This spacious, sunny, well-maintained semi-detached backsplit boasts 4 BEDS, 2 BATHS in the quiet mature Northwood Park neighbourhood of Brampton. Featuring original hardwood strip flooring, the numerous bright windows showcase the easy flow of this home - with 1,576 total SqFt of living space! Large Bedrooms have ample closets, 2 Full Bathrooms with Shower/Tub combos & Linen storage. Main level Kitchen has eat-in Dining area & convenient Side Entrance. Living Room has a lovely Bay Window and ample room for luxurious furniture. Finished basement with Kitchen & Family Room provides extra separate space - and an opportunity for a revamped fresh look. Utility Room includes Laundry, Wash Sink & Deep Freezer, as well as more Storage under backsplit. Manicured lawns, shrubs & perennials give great curb appeal to complement the original stone facade - and bonus Garden/Storage Shed in fully fenced grass backyard! Excellent Location is just a short walk to the Chris Gibson Park & Rec Centre, and also close to Downtown with all the festivities of City Hall, Gage Park & Garden Square. Cultural experiences at the Rose Theatre & PAMA Gallery & Museum, and various places of worship. McLaughlin provides easy commuting south to Mississauga & major Hwys 407, 401 & 403 or drive north to the beautiful countryside of Caledon. *NOTE: Some photos have been digitally staged.
부동산 특징
- 등록 날짜: Wednesday, October 09, 2024
- 가상 투어: View Virtual Tour for 55 Grange Drive
- 도시: Brampton
- 이웃/동네: Northwood Park
- 중요 교차로: Northwest of Queen & McLaughlin
- 거실: Hardwood Floor, Bay Window, Combined W/Dining
- 주방: Vinyl Floor, Galley Kitchen, Ceramic Back Splash
- 가족실: Broadloom
- 주방: Vinyl Floor
- 리스팅 중개사: Keller Williams Real Estate Associates - Disclaimer: The information contained in this listing has not been verified by Keller Williams Real Estate Associates and should be verified by the buyer.







