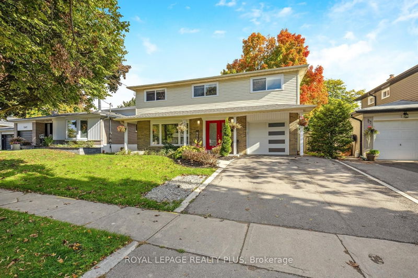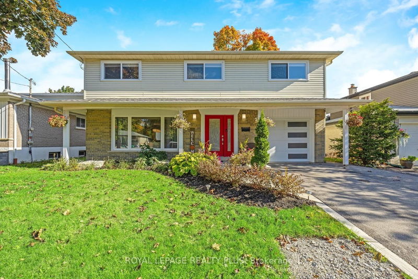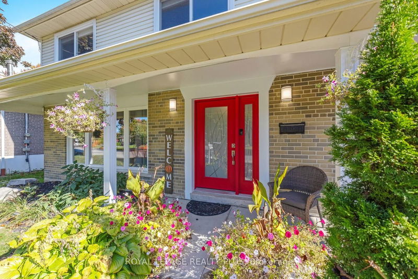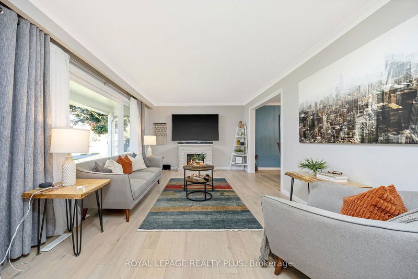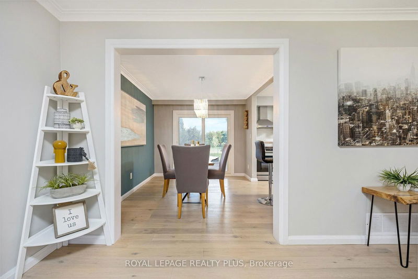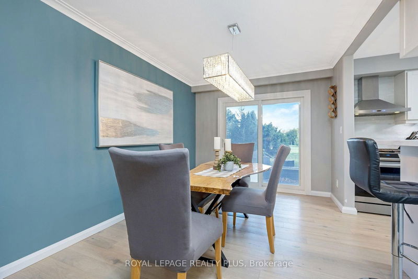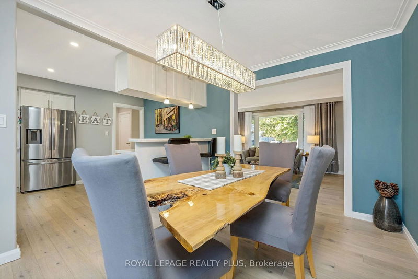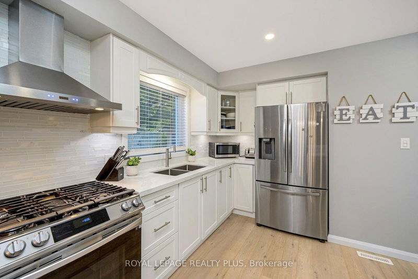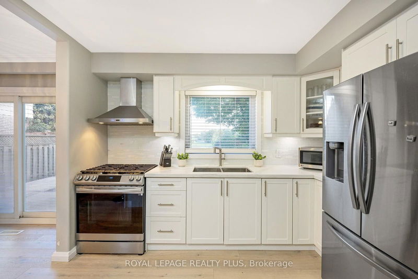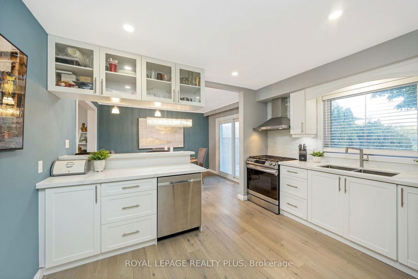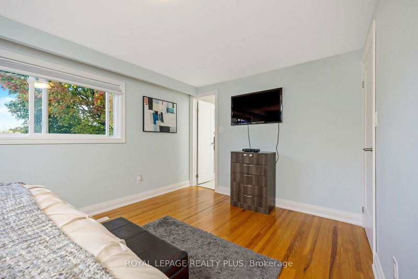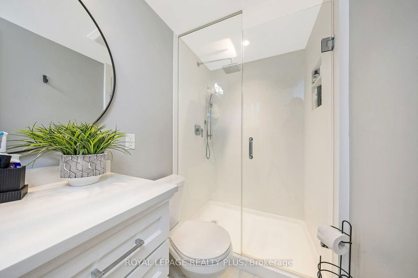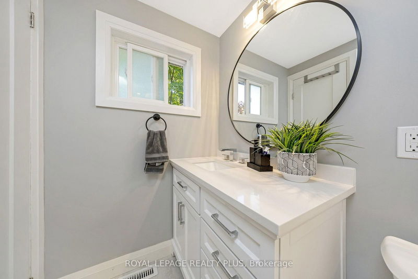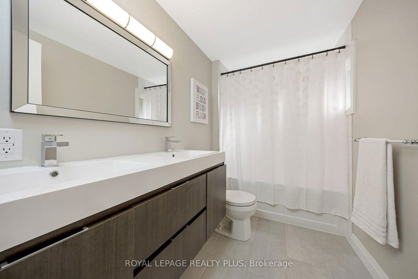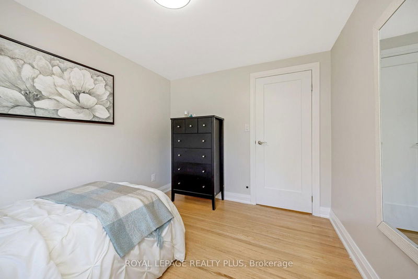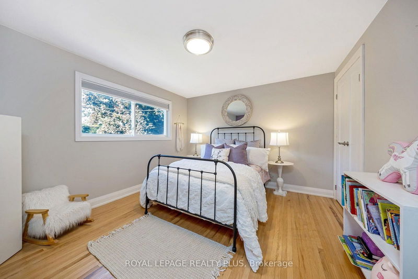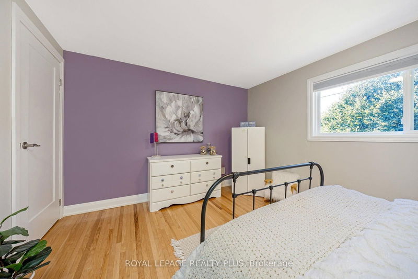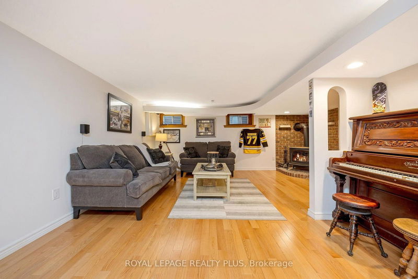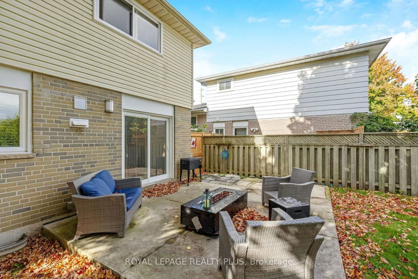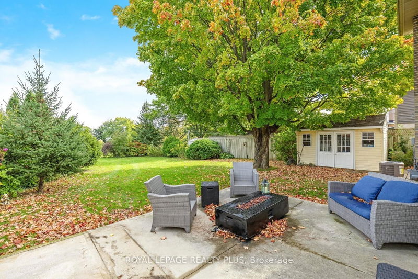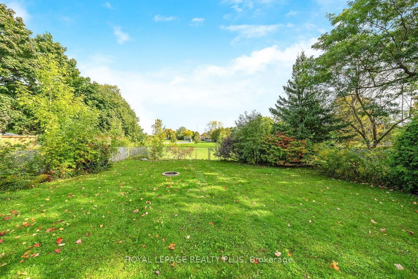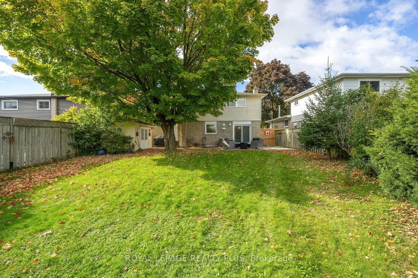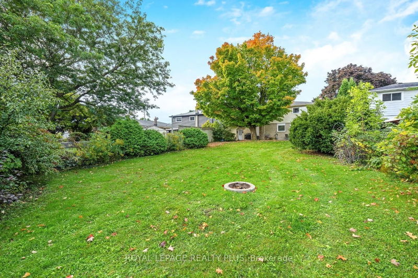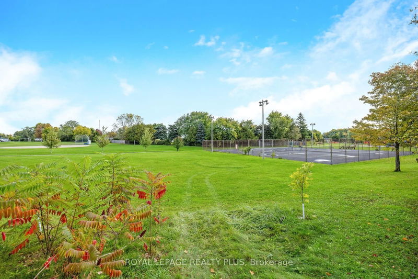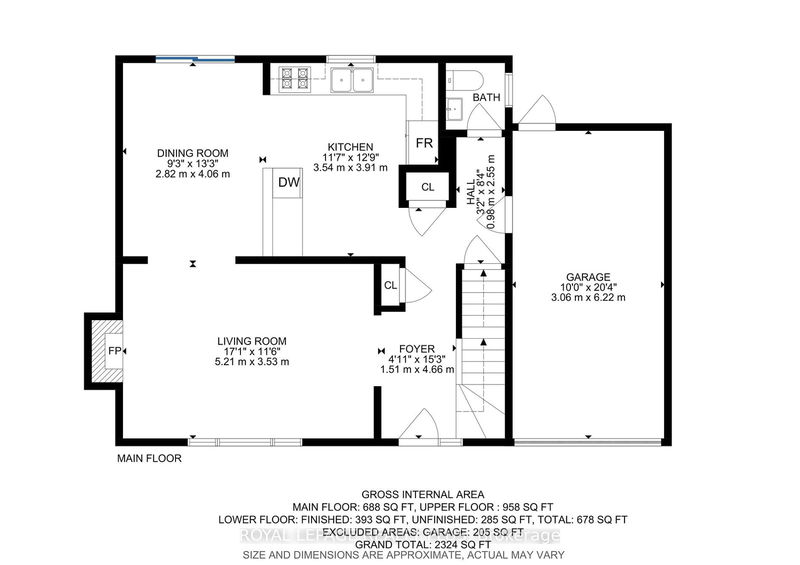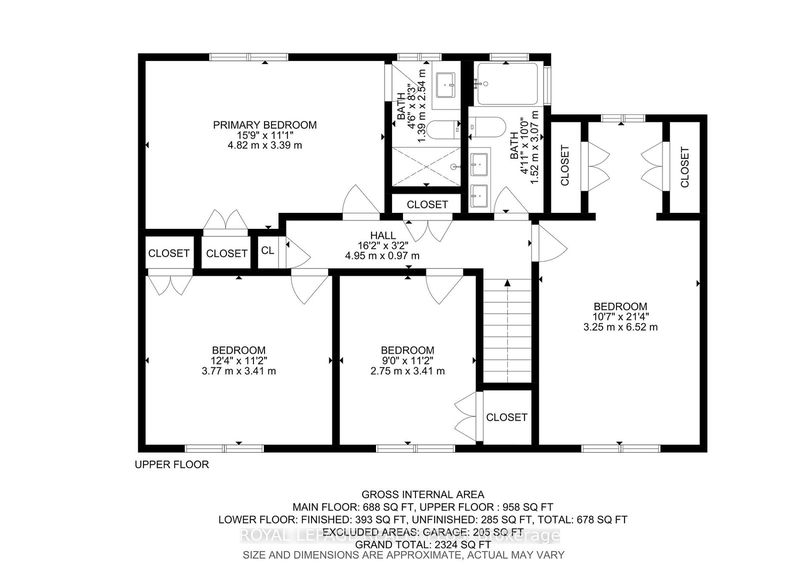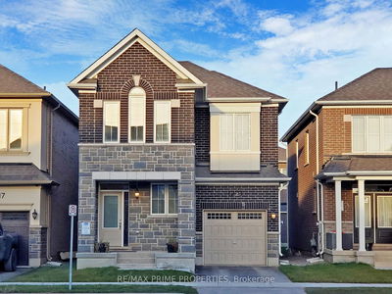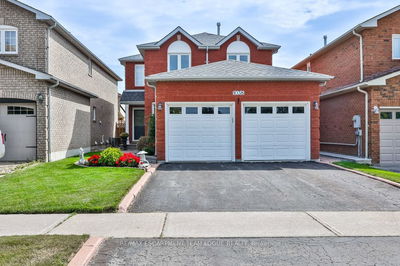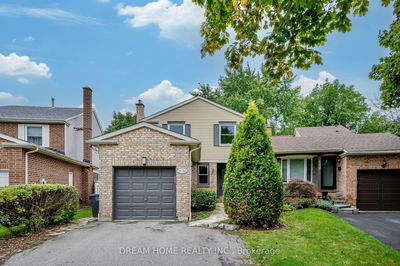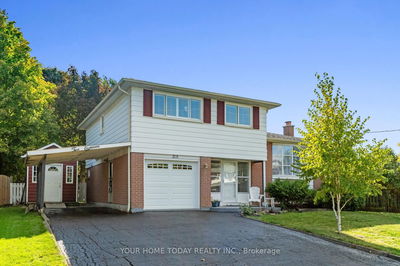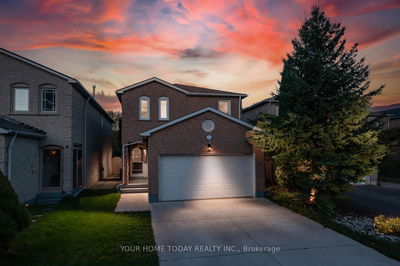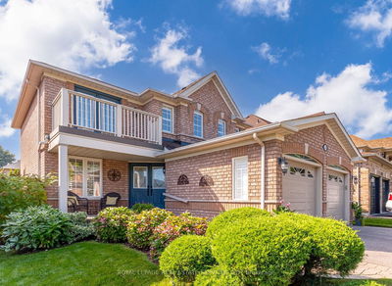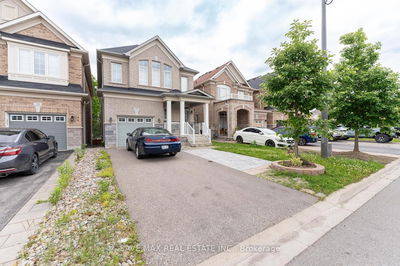Located in a family-friendly neighbourhood, 349 Delrex Boulevard backs onto George Kennedy school and Joseph Gibbons Park. Imagine the convenience of having your children play safely with friends in the local schoolyard, while in the summer, they can explore the nearby ravine, catching frogs and climbing trees. This lifestyle is a reality at this exceptional residence. Upon entering, you are greeted by luxurious vinyl plank flooring and enhanced by meticulously upgraded trim and baseboards. The newer windows throughout the home provide improved heating and cooling efficiency. The fully renovated kitchen features elegant quartz countertops, stainless steel appliances - including a Samsung smart gas stove - and shaker-style cabinetry that adds a touch of timeless sophistication. The upper level offers four generously sized bedrooms with ample closet space. The hardwood flooring throughout these levels adds a refined touch. The basement rec room is ideal for movie nights, gaming, or a personal gym. Outside, the fully fenced private yard with mature trees offers a patio and gated access directly into Joseph Gibbons park, which features a playground, tennis court, and ball diamond. In winter, the ball diamond transforms into an ice rink for skating under the crisp winter sky. This home is designed to create cherished family memories.
부동산 특징
- 등록 날짜: Wednesday, October 09, 2024
- 가상 투어: View Virtual Tour for 349 Delrex Boulevard
- 도시: Halton Hills
- 이웃/동네: Georgetown
- 전체 주소: 349 Delrex Boulevard, Halton Hills, L7G 4H6, Ontario, Canada
- 거실: Vinyl Floor, Electric Fireplace, Picture Window
- 주방: Vinyl Floor, Quartz Counter, Stainless Steel Appl
- 리스팅 중개사: Royal Lepage Realty Plus - Disclaimer: The information contained in this listing has not been verified by Royal Lepage Realty Plus and should be verified by the buyer.

