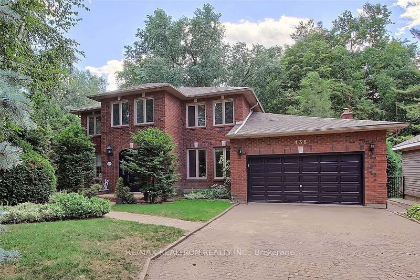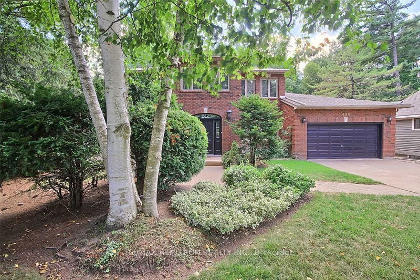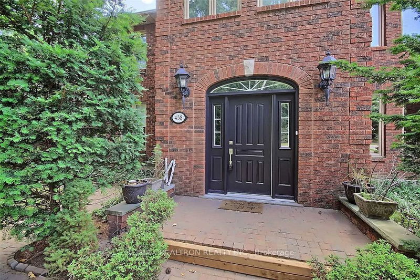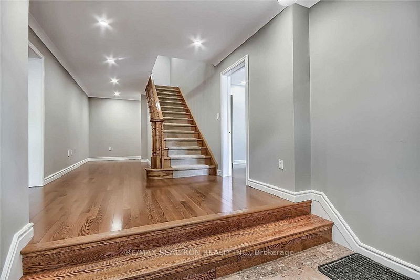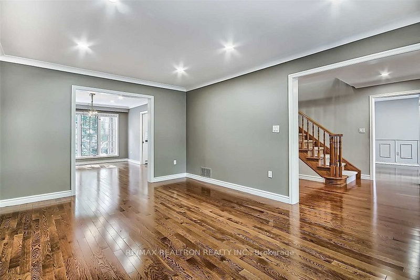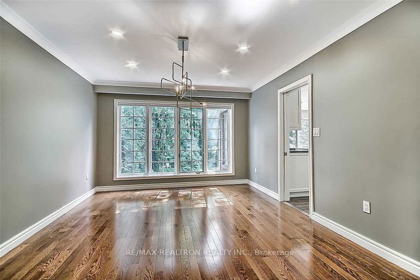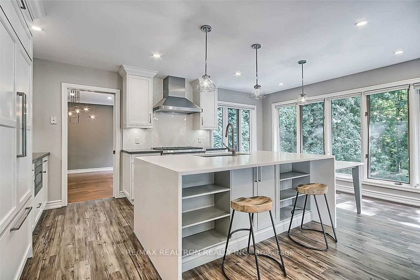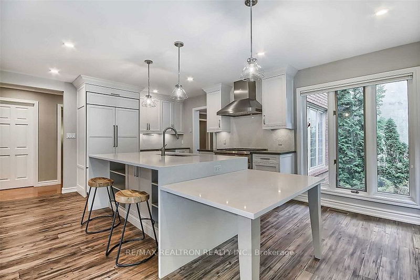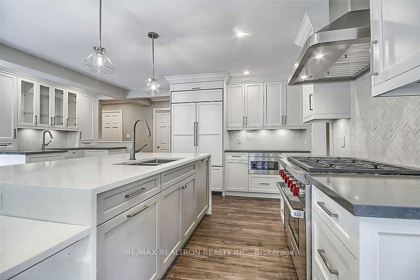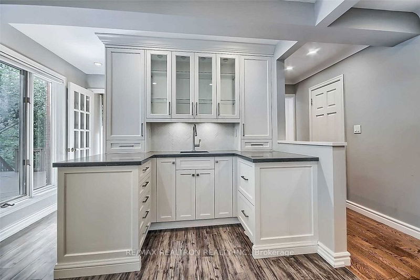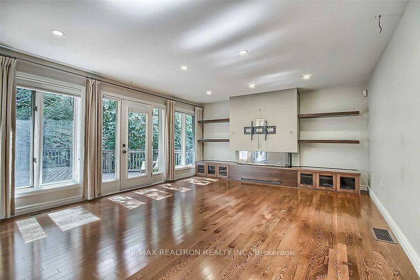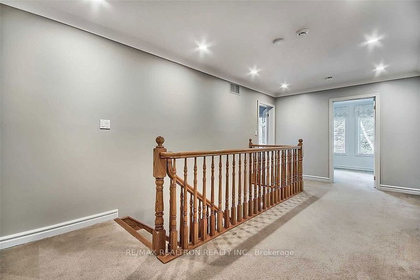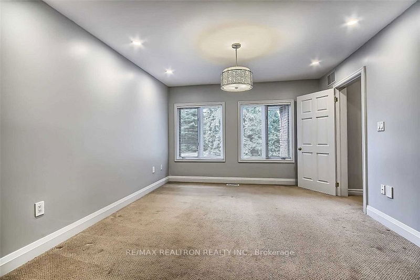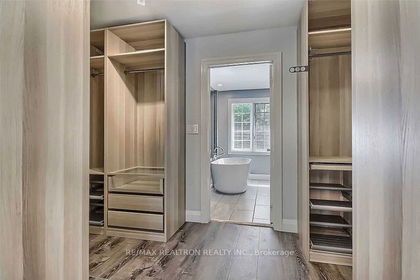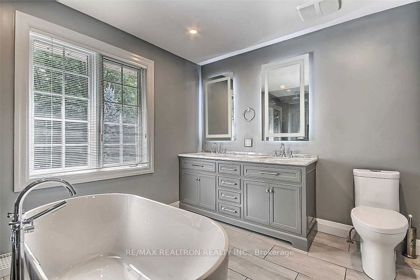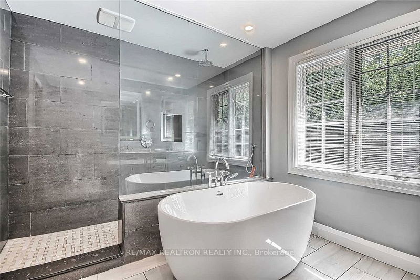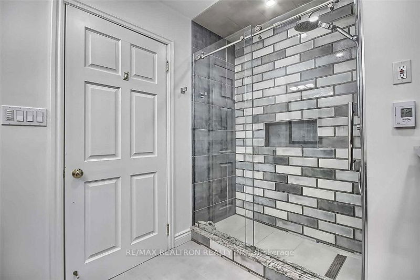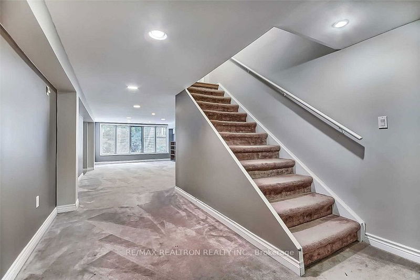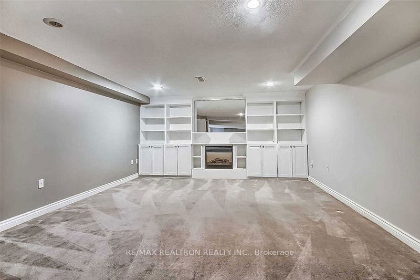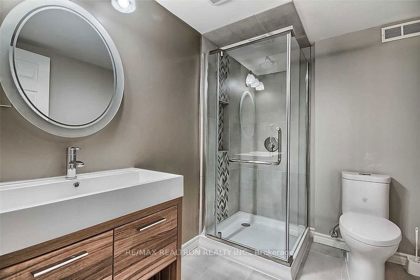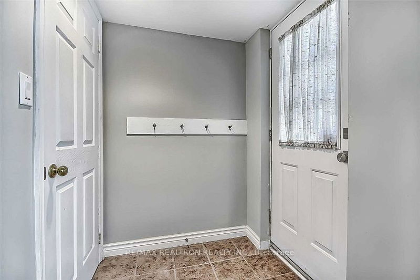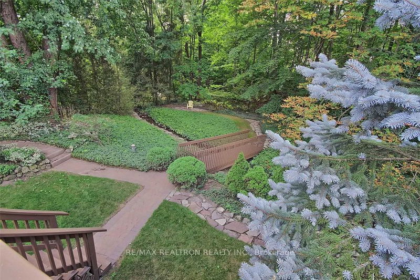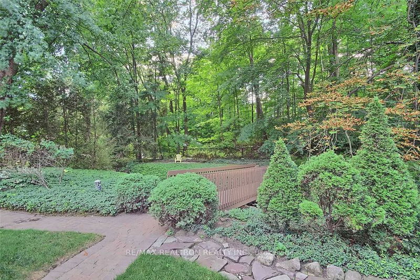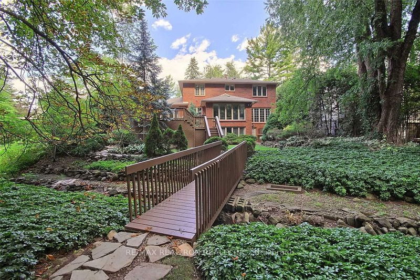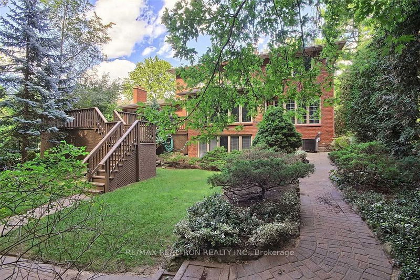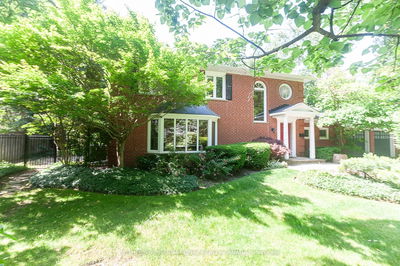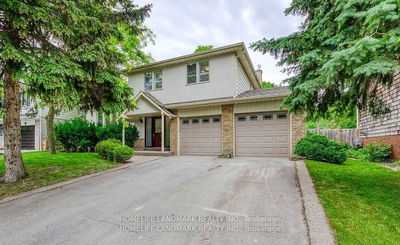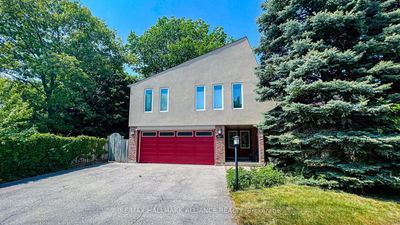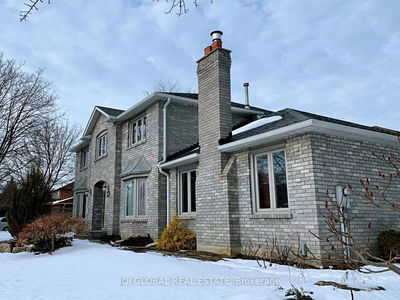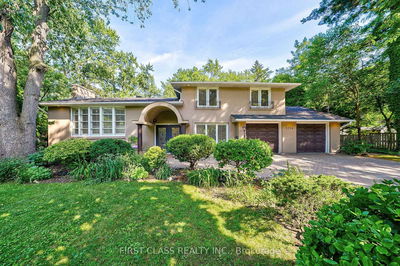Welcome To 438 Drummond Rd Updated Lighting Throughout. This Stunning Home Features An Open-Concept Layout That Maximizes The Beautiful Views Of The Lush Ravine. The Spacious Living Area Flows Seamlessly Into The Gourmet Kitchen, Perfect For Entertaining Family And Friends.The Primary Suite Is A True Retreat, Complete With A Luxurious Ensuite Featuring Double Sinks, A Soaking Tub, And A Walk-In Shower. Each Additional Bedroom Is Generously Sized And Benefits From The Newly Renovated Washrooms, Ensuring Comfort And Convenience For The Entire Family.Step Outside Onto The Expansive Deck, Ideal For Summer Barbecues Or Peaceful Evenings Surrounded By Nature. The Property's Landscaping Has Been Meticulously Maintained, Creating A Serene Escape Just Steps From Your Door.Additional Highlights Include A Cozy Family Room, Ample Storage Space, And A Two-Car Garage. Located In A Desirable Neighborhood With Top-Rated Schools, Parks, And Amenities Nearby, This Home Perfectly Combines Elegance And Functionality. Dont Miss The Chance To Make This Ravine Property Your Own!
부동산 특징
- 등록 날짜: Thursday, October 10, 2024
- 도시: Oakville
- 이웃/동네: Eastlake
- 중요 교차로: Cairncroft/Duncan
- 거실: Hardwood Floor, Pot Lights
- 주방: Granite Counter, Open Concept, O/Looks Ravine
- 가족실: Hardwood Floor, Fireplace, O/Looks Ravine
- 리스팅 중개사: Re/Max Realtron Realty Inc. - Disclaimer: The information contained in this listing has not been verified by Re/Max Realtron Realty Inc. and should be verified by the buyer.

