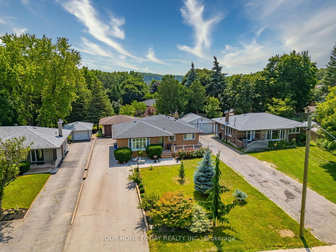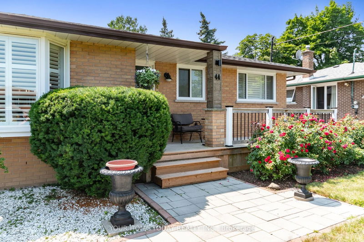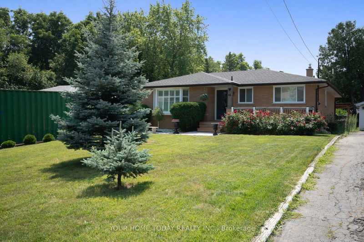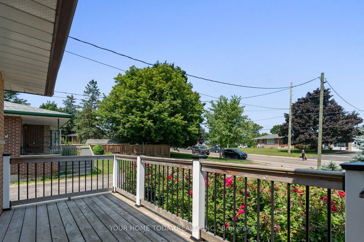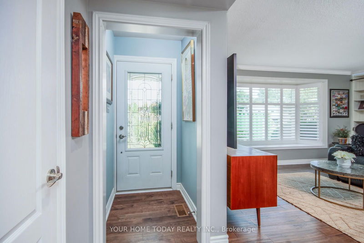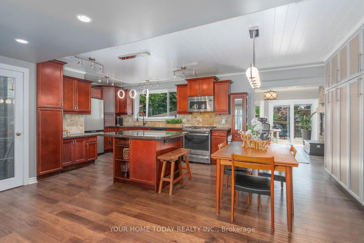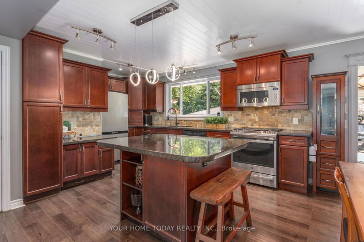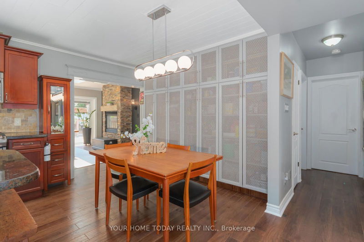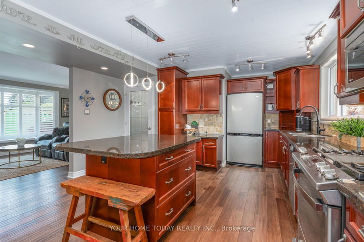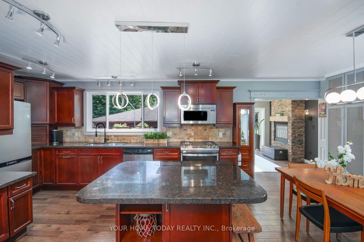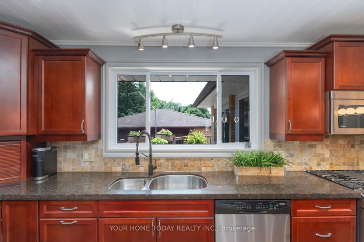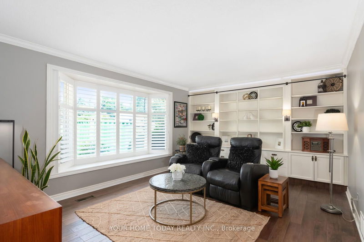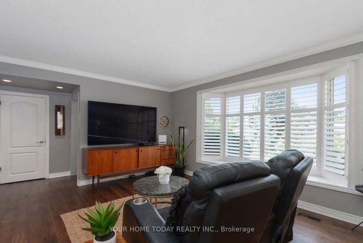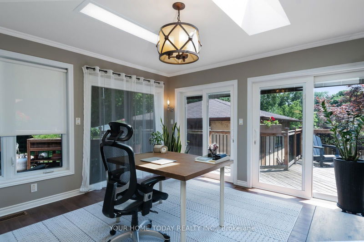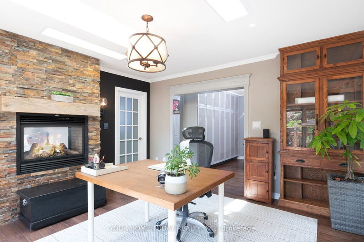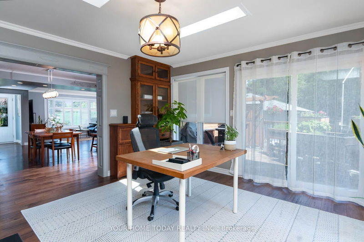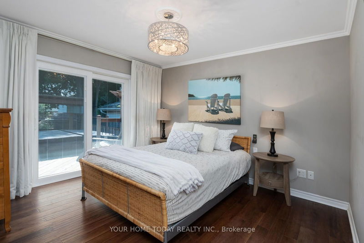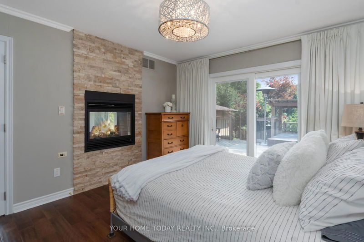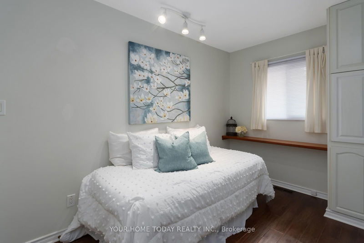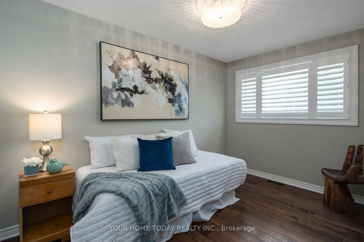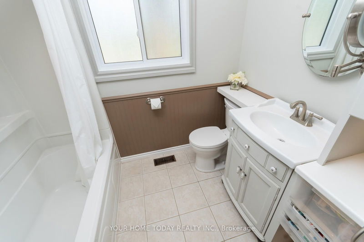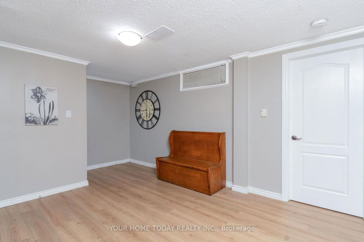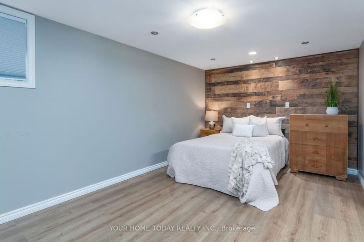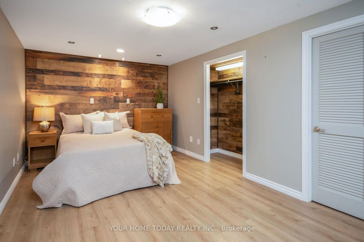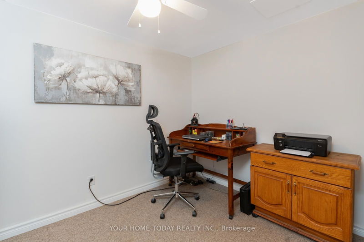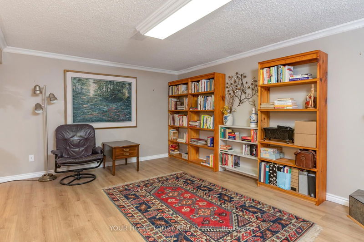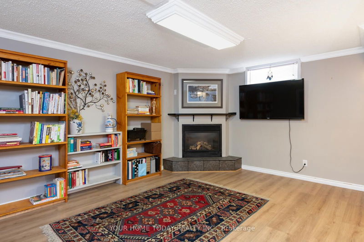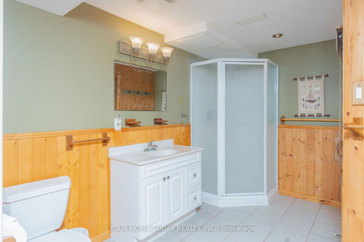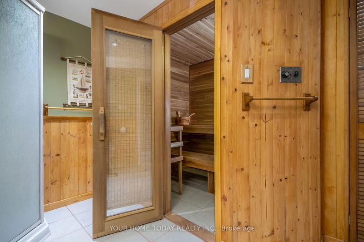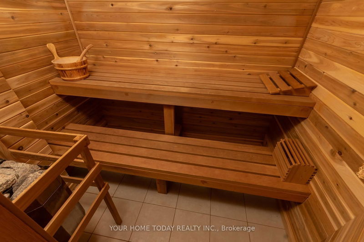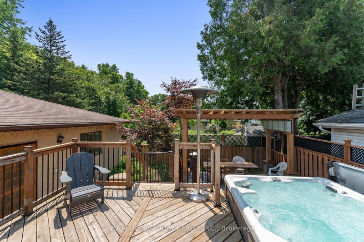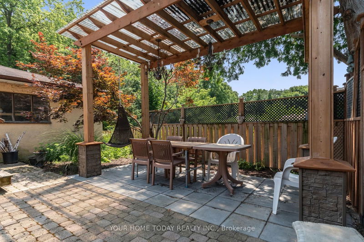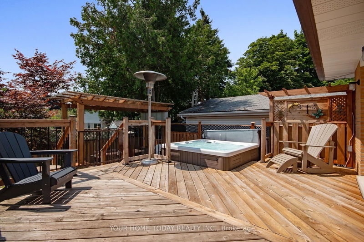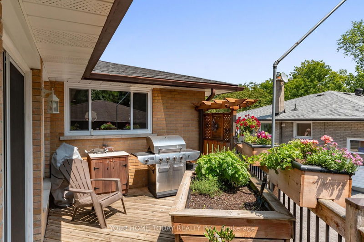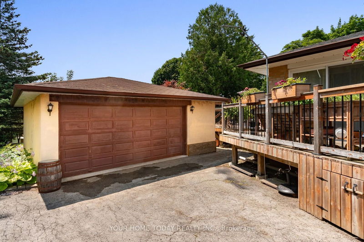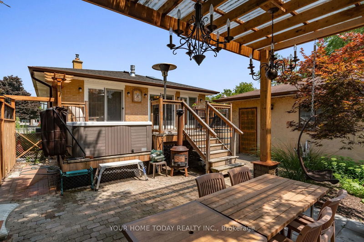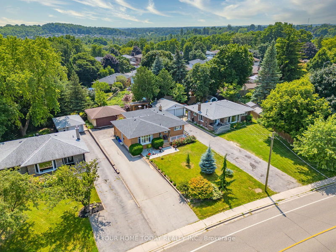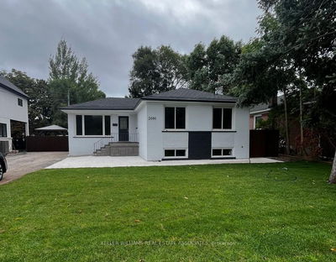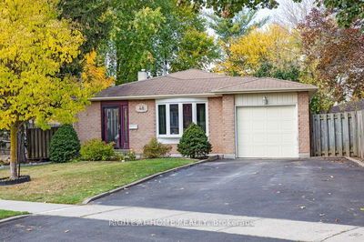House for rent! Spacious 1,440 sq. ft. bungalow with detached 1.5 car garage - Wow! A large partially covered porch welcomes you into this beautifully updated 3+1-bedroom, 2-bathroom home thats been lovingly cared for. The sun-filled main level offers tasteful hardwood and tiled bathroom. The spacious living room features a bay window with California shutters, custom-built floor to ceiling shelving/bookcase with LED lighting, crown molding and is open to the kitchen and breakfast/dining area. The well-appointed kitchen enjoys great workspace, huge floor to ceiling pantry, a second pantry, island with breakfast bar, quartz counter and stainless steel appliances including a gas stove. Accessed from the kitchen is the stunning all-season sunroom with 2-sided gas fireplace set on a floor to ceiling stone backdrop (shared with the primary bedroom), skylight, crown molding and three walkouts to the deck, and yard. Three bedrooms, the primary with huge walk-in closet, 2-sided fireplace, walkout to deck and the main 4-piece bathroom complete the level. The lower level adds to the enjoyment featuring a rec room with toe toasting gas fireplace, 4th bedroom, office, 3-piece bathroom with sauna, laundry and loads of storage/utility space. A 1.5 car garage with hydro and mezzanine storage add to the package. All this on a gorgeous, low maintenance, 55 ft. x 115 ft. mature lot with covered pergola, patio and extensive decking. Great location. Walking distance to schools, parks, shops, trails and more.
부동산 특징
- 등록 날짜: Friday, October 11, 2024
- 가상 투어: View Virtual Tour for 44 Delrex Boulevard
- 도시: Halton Hills
- 이웃/동네: Georgetown
- 전체 주소: 44 Delrex Boulevard, Halton Hills, L7G 3Y4, Ontario, Canada
- 거실: Hardwood Floor, B/I Bookcase, Bay Window
- 주방: Hardwood Floor, Quartz Counter, Open Concept
- 리스팅 중개사: Your Home Today Realty Inc. - Disclaimer: The information contained in this listing has not been verified by Your Home Today Realty Inc. and should be verified by the buyer.

