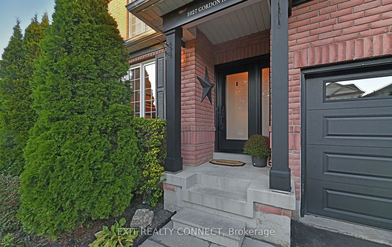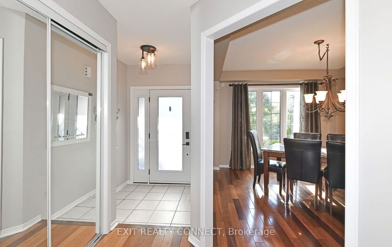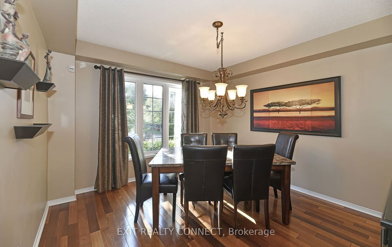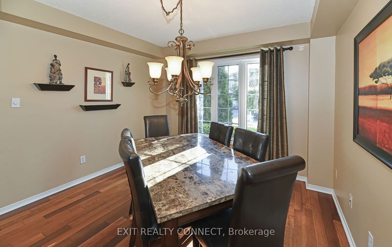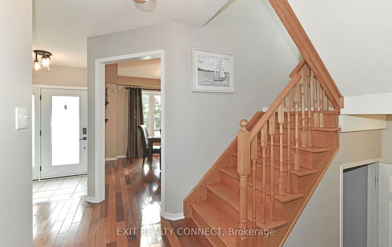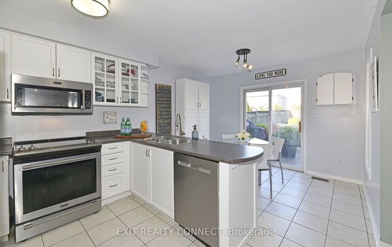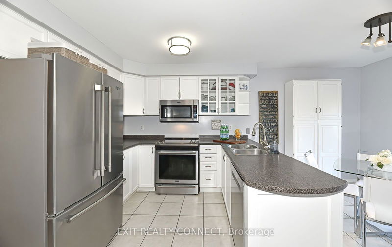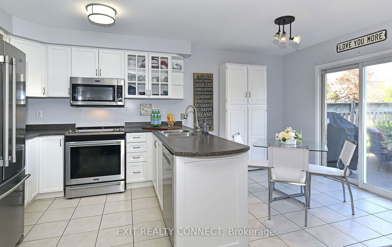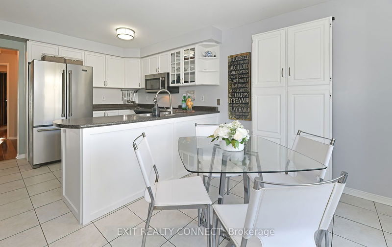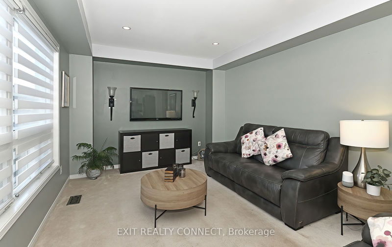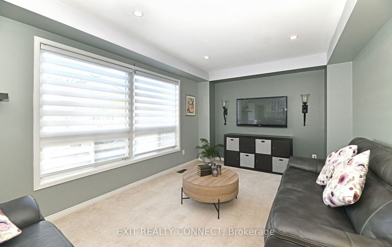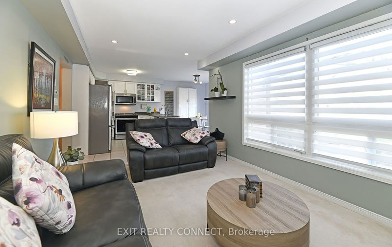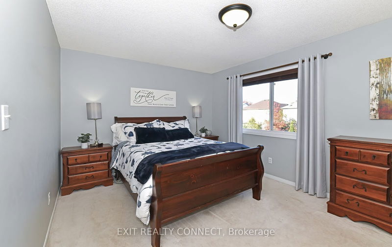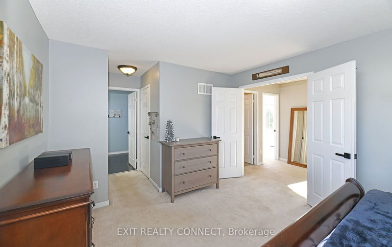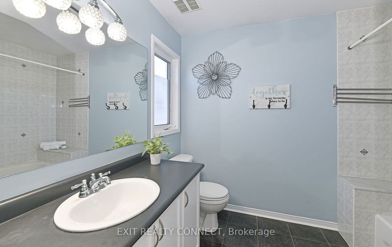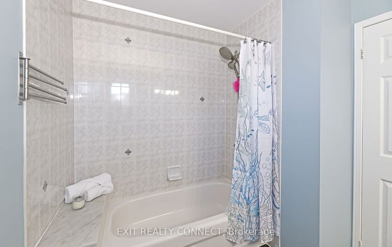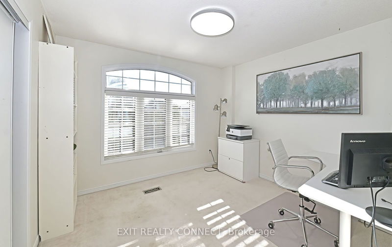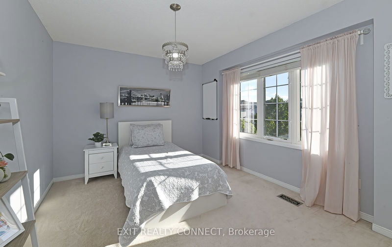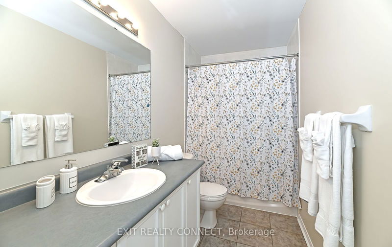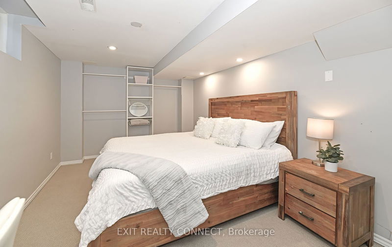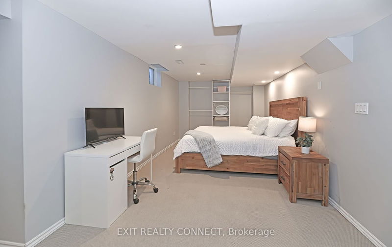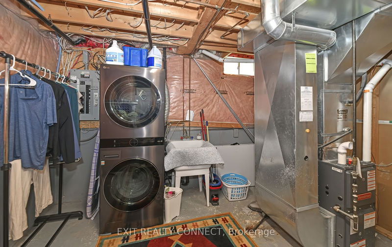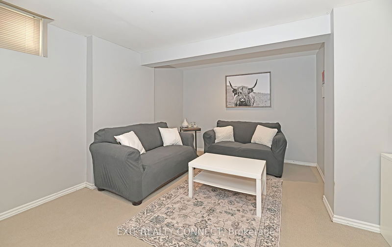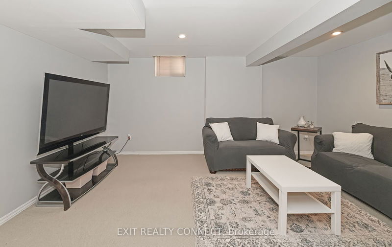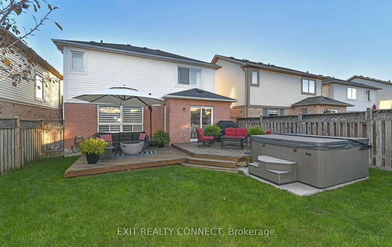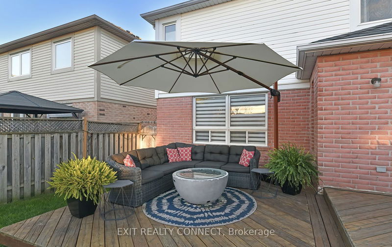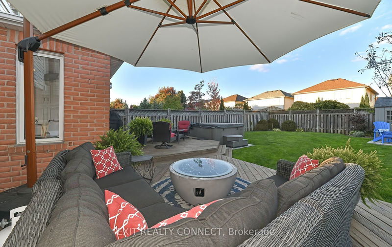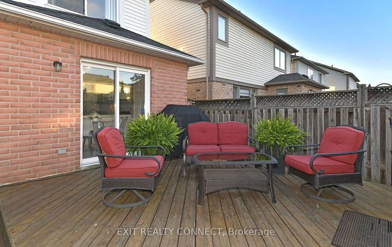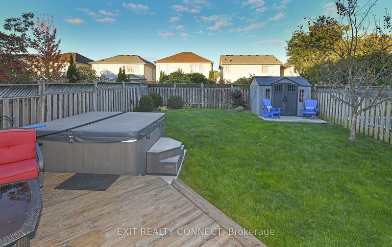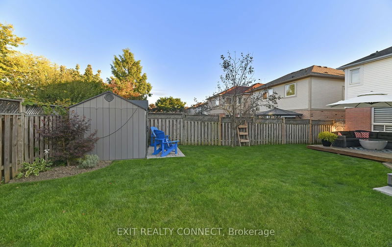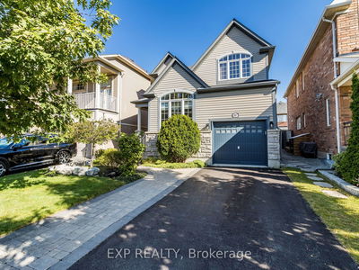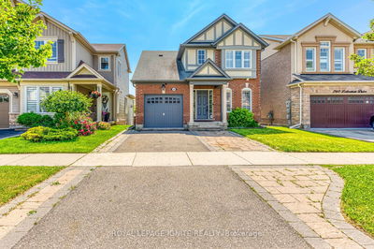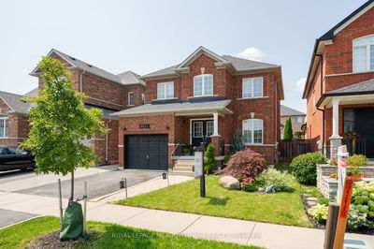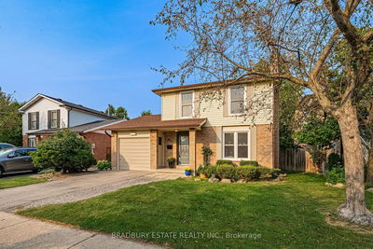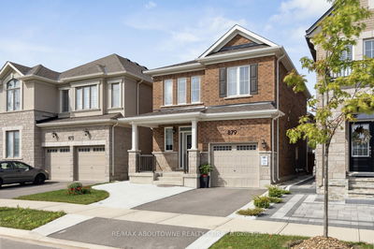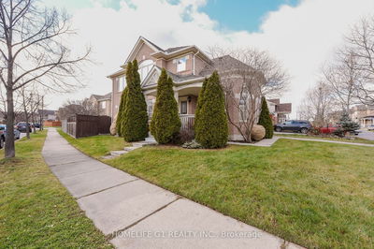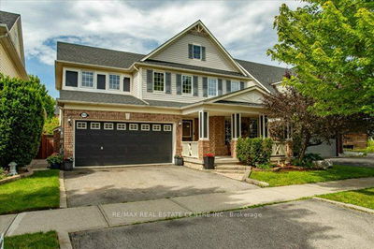Welcome to 1027 Gordon Heights, a stunning 3+1 bedroom, 3 bathroom family home nestled in the highly desirable Beaty area of Milton, Ontario. This beautiful residence is perfect for young families looking for a turn-key property in a vibrant community. Built by the reputable Sundial Homes, this property boasts a modern layout and a range of recent upgrades that enhance both comfort and convenience. As you step inside, you'll be greeted by a bright and airy open-concept living space that seamlessly combines the living, dining, and kitchen areas. Large windows fill the rooms with natural light, creating a warm and inviting atmosphere .The kitchen features contemporary finishes and ample storage, making it a delight for cooking and entertaining. The adjacent dining area provides a perfect space for family gatherings and dinner parties. Just beyond, the spacious living room offers a cozy retreat, ideal for relaxation. Upstairs, you'll find three well-appointed bedrooms, including a generous master suite complete with an ensuite bathroom for added privacy. An additional bedroom on the lower level offers versatility, whether you need a guest room, home office, or playroom for the kids. The outdoor space is truly exceptional, highlighted by an extra-large two-tiered deck, perfect for summer barbecues and entertaining friends and family. The yard is fully fenced, providing a safe area for children and pets to features include a new roof, front door, and garage door, ensuring peace of mind for years to come. This home is also wired for an electric vehicle and has hot tub connectivity, making it a modern choice for eco-conscious buyers. Located near top-rated schools, parks, and shopping, 1027 Gordon Heights offers a perfect blend of suburban living and urban convenience. With its welcoming community and family-friendly amenities, this home is an ideal place to create lasting memories. Dont miss the opportunity to make this beautiful property your own!
부동산 특징
- 등록 날짜: Friday, October 11, 2024
- 가상 투어: View Virtual Tour for 1027 Gordon Heights
- 도시: Milton
- 이웃/동네: Beaty
- 전체 주소: 1027 Gordon Heights, Milton, L9T 5S9, Ontario, Canada
- 주방: Tile Floor, W/O To Patio, Combined W/Living
- 거실: W/O To Patio, Large Window, Combined W/주방
- 리스팅 중개사: Exit Realty Connect - Disclaimer: The information contained in this listing has not been verified by Exit Realty Connect and should be verified by the buyer.


