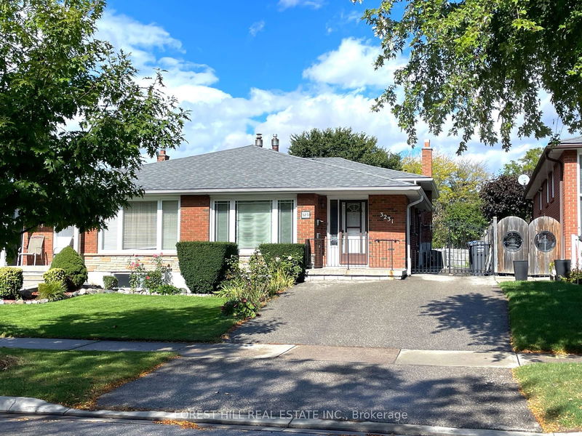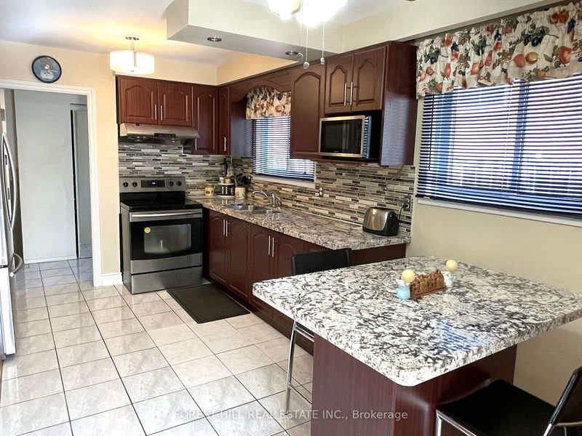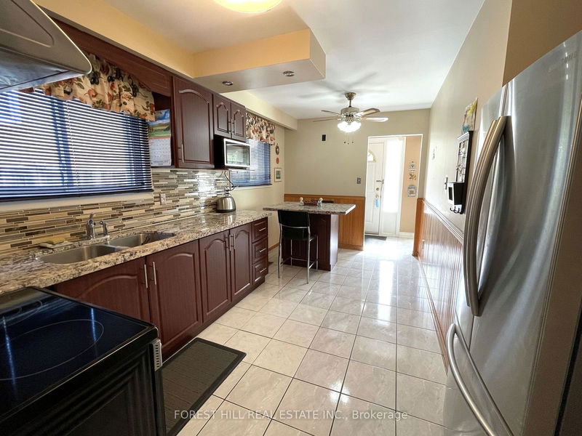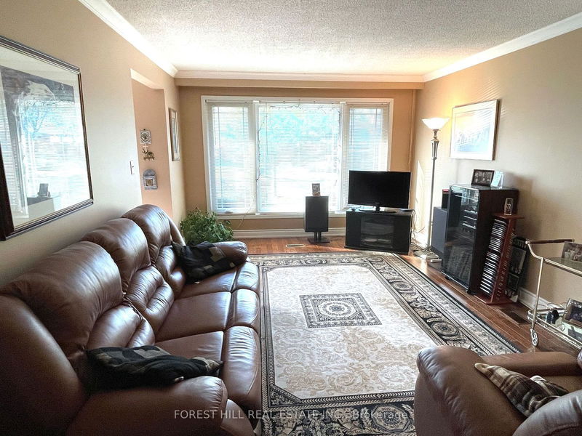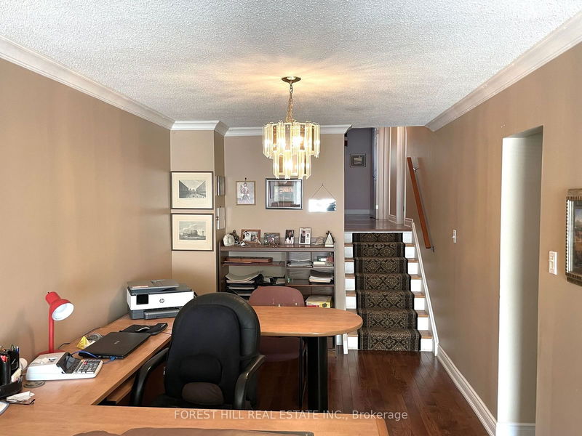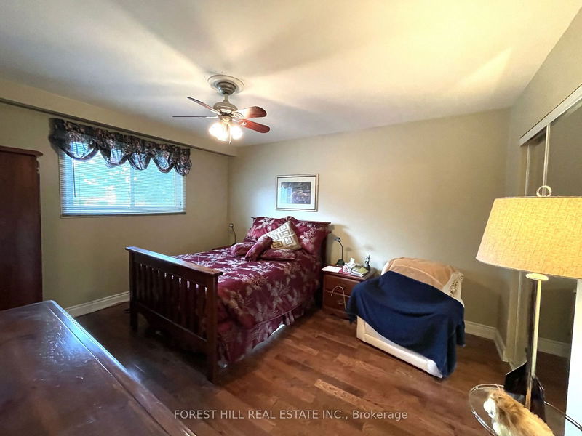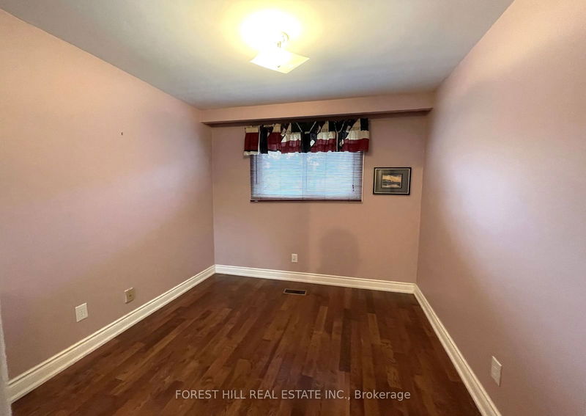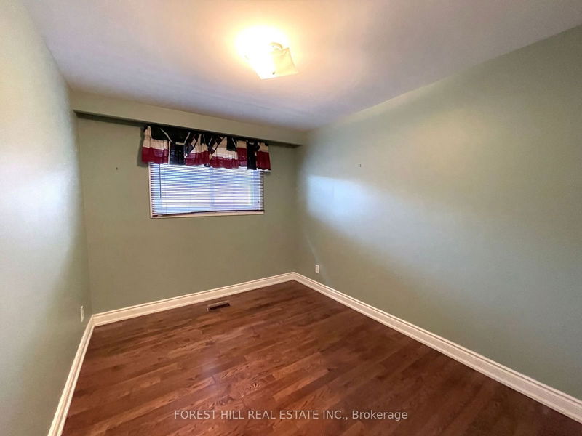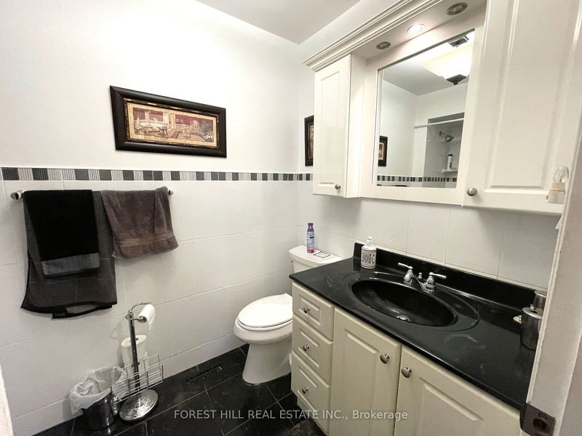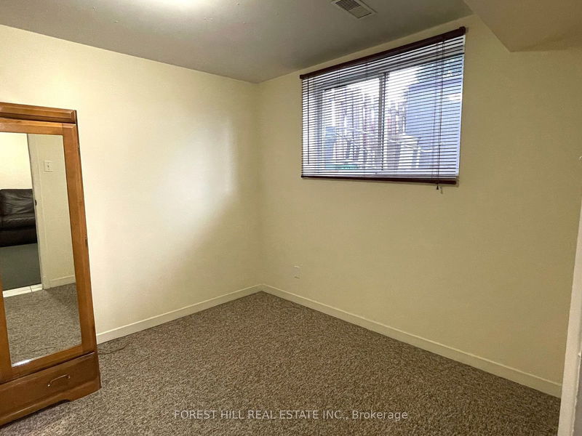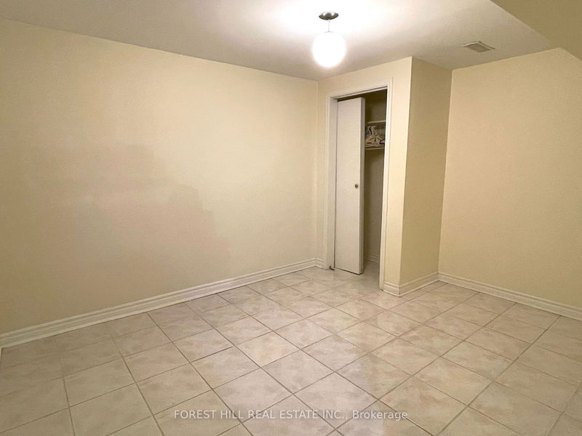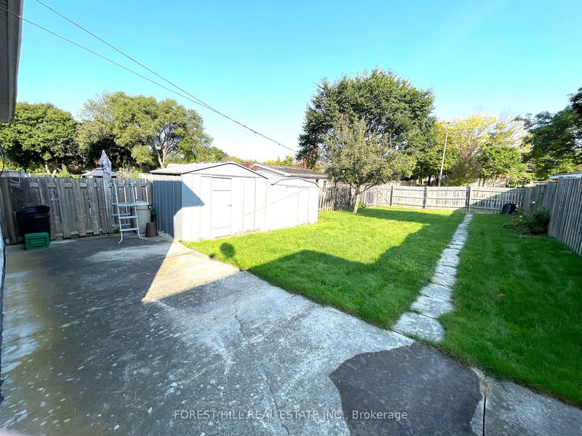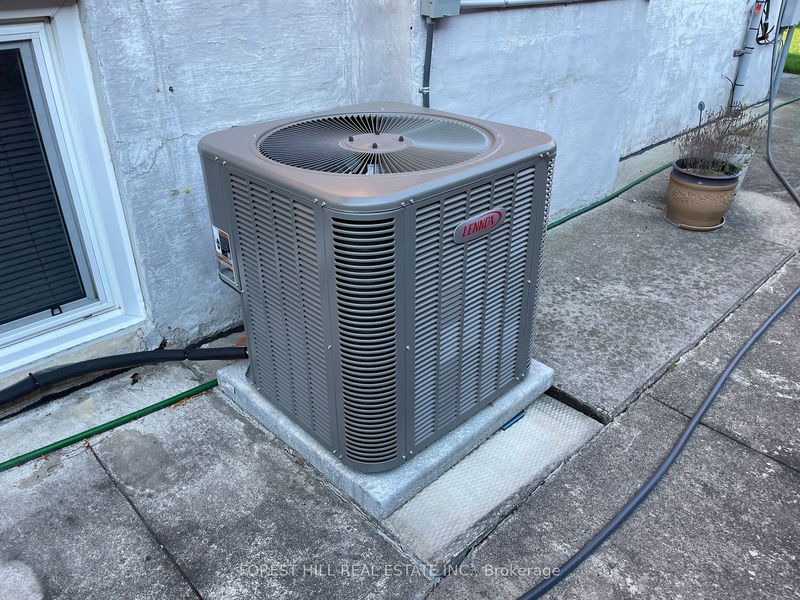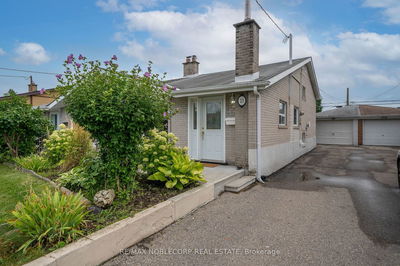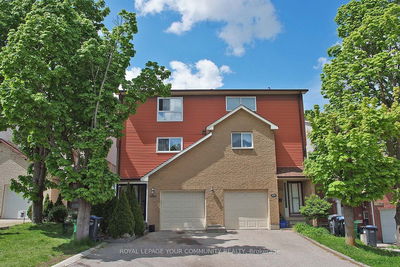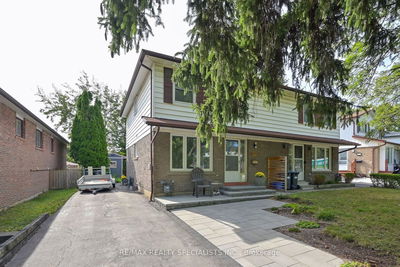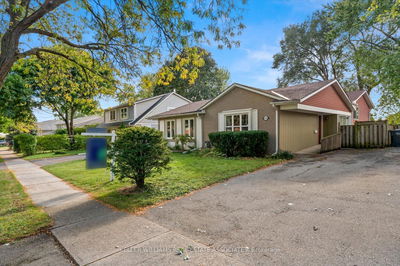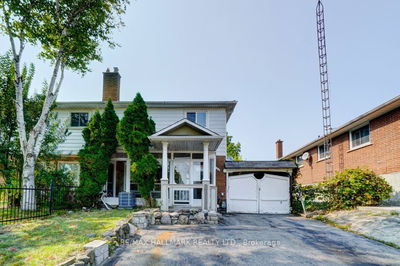ATT: Investors, First-Time Buyers. This immaculate well-maintained home with updated kitchen & 2 separate apartments with separate entrance (at a phenomenal price). Cozy Living/Dining Room(s) with hardwood floors, crown moulding, & large window. Updated Kitchen with S/S appliances, granite counters, ceramic backsplash, & Island with breakfast bar. This Backsplit 4 levels offers 2 separate units with side-door entry. Both units feature a kitchen, living room, 1 bedroom, & washroom. The home offers central vacuum, brand new washer/dryer combo, central A/C (3 months new), central humidifier & high-efficiency furnace, central air cleaner, and more. Driveway holds up to 4 cars. Located in a quiet family-friendly neighbourhood. Great-sized backyard ideal for family gatherings, outdoor activities, and play. Close to public transit, shopping, schools, trails, parks, hospital, library, and easy highway access.
부동산 특징
- 등록 날짜: Friday, October 11, 2024
- 도시: Mississauga
- 이웃/동네: Mississauga Valleys
- 중요 교차로: Hurontario & Central Pkwy. E.
- 전체 주소: 3231 Trisha Downs, Mississauga, L5A 2A6, Ontario, Canada
- 거실: Hardwood Floor, Crown Moulding, Large Window
- 주방: Ceramic Floor, Gas Fireplace
- 거실: Large Window
- 주방: Ceramic Floor
- 리스팅 중개사: Forest Hill Real Estate Inc. - Disclaimer: The information contained in this listing has not been verified by Forest Hill Real Estate Inc. and should be verified by the buyer.

