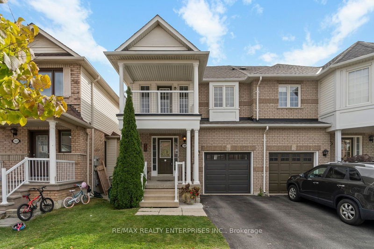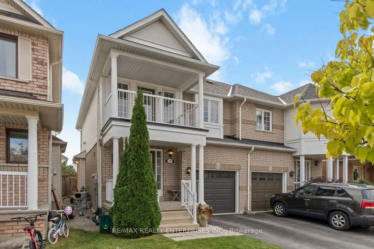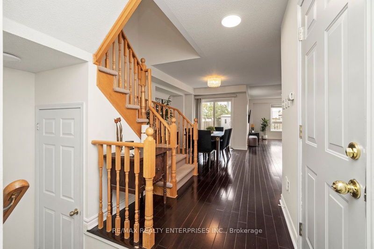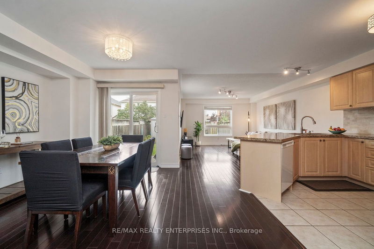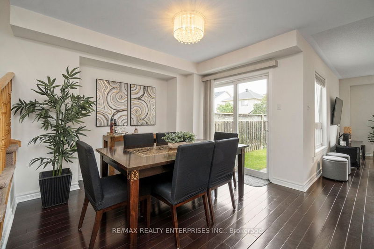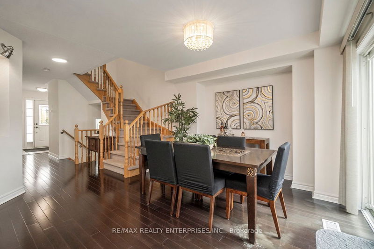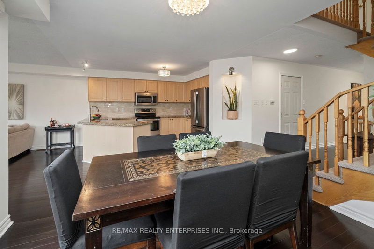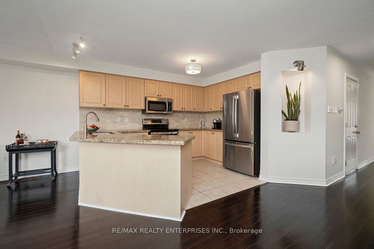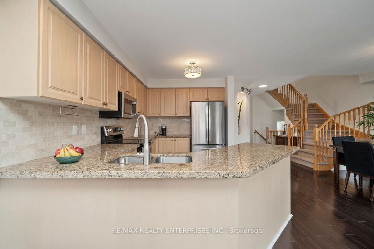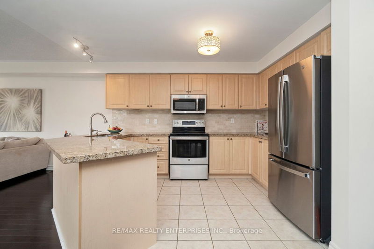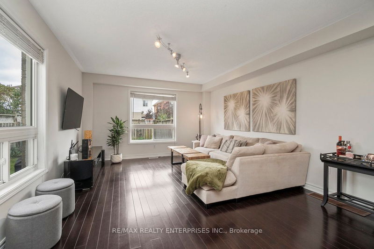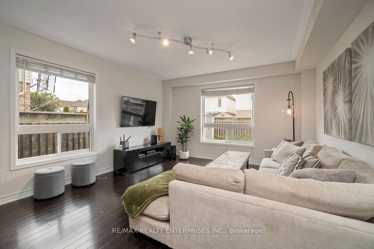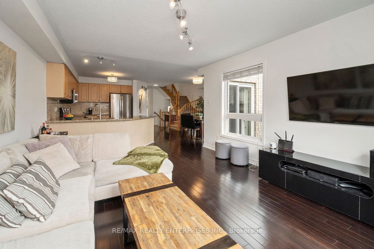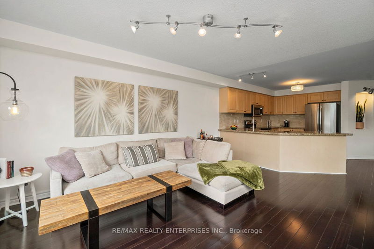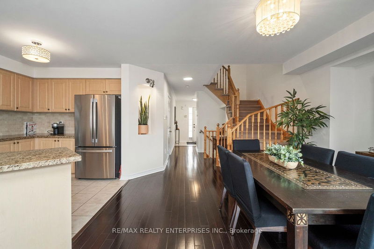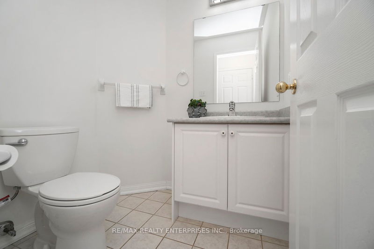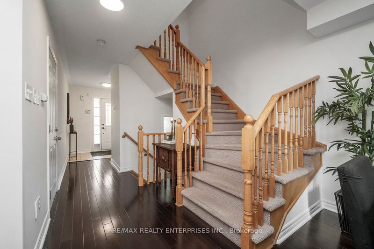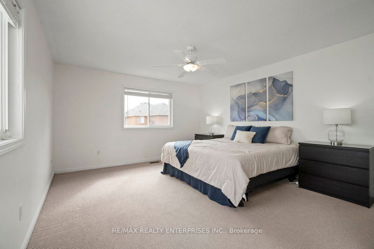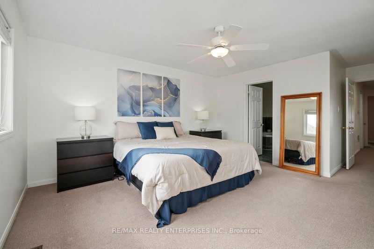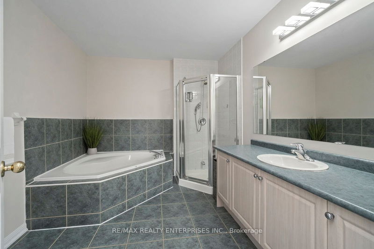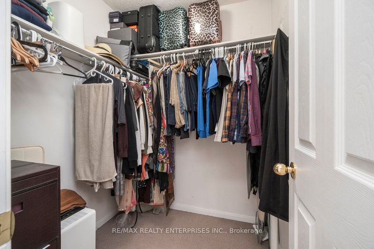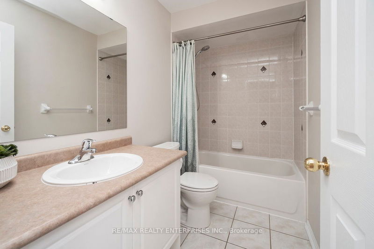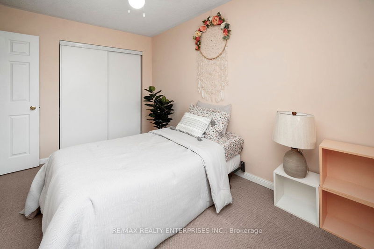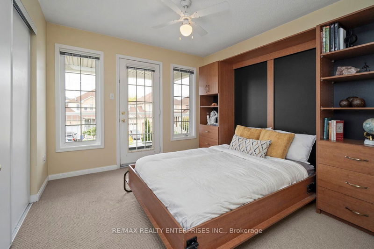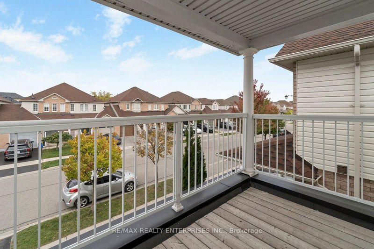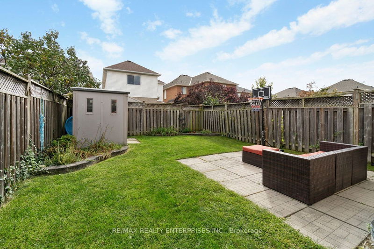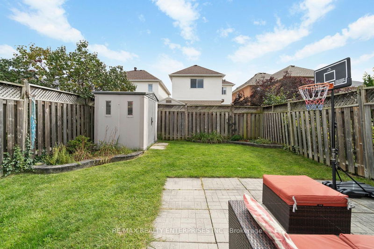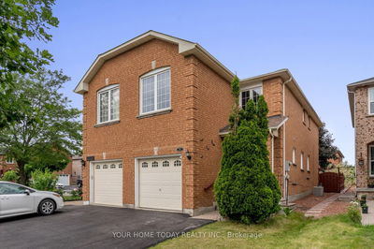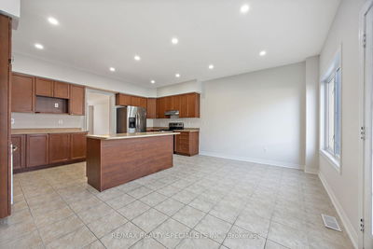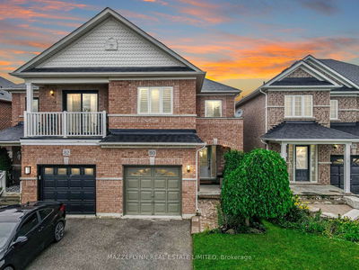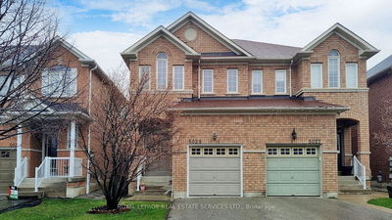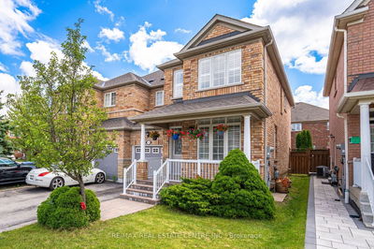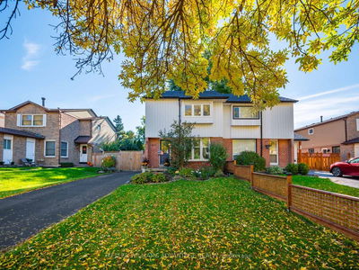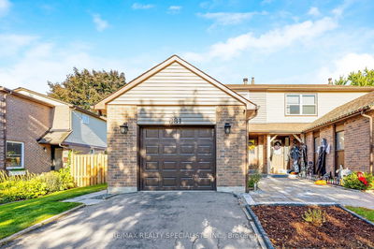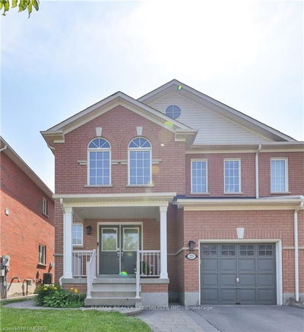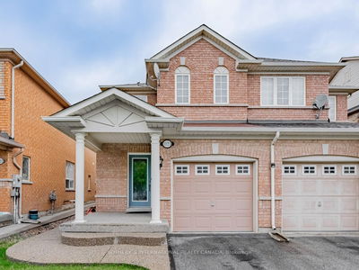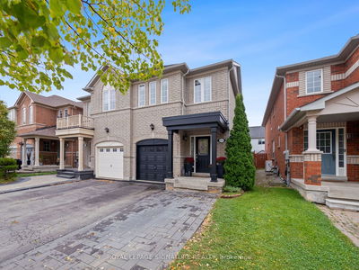Stunning Semi-Detached Home In Family Friendly Neighbourhood * Great Open Concept Floor Plan * Hardwood Floors * Large Dining Area * Walk-Out To Backyard * Granite Counters * Backsplash * Stainless Steel Appliances * Breakfast Bar * Double Sink * Large Living Room * Inside Garage Entry * Large Principal Bedroom * 4pc Ensuite - Deep Soaker Tub, Stand Up Shower * Walk-In Closet * Large 2nd and 3rd Bedrooms * 3rd Bedroom With Murphy Bed and Extra Built-In Storage * Walk-Out To Balcony * Double Closets * Convenient 2nd Floor Laundry * Large Yard with Patio * Garden Shed * Great Neighbourhood * Close to Schools * Walking and Running Trails * Easy Access to Shopping * Minutes To 401 * Near Milton Hospital * Great Restaurants and Local Shopping * Easy Access to 407 * Walking Distance to Recreation Centre/Library/Schools and Milton GO Station *
부동산 특징
- 등록 날짜: Tuesday, October 15, 2024
- 가상 투어: View Virtual Tour for 180 Sherwood Road
- 도시: Milton
- 이웃/동네: Dempsey
- 전체 주소: 180 Sherwood Road, Milton, L9T 6B8, Ontario, Canada
- 주방: Granite Counter, Stainless Steel Appl, Backsplash
- 거실: Hardwood Floor, Large Window, Open Concept
- 리스팅 중개사: Re/Max Realty Enterprises Inc. - Disclaimer: The information contained in this listing has not been verified by Re/Max Realty Enterprises Inc. and should be verified by the buyer.

