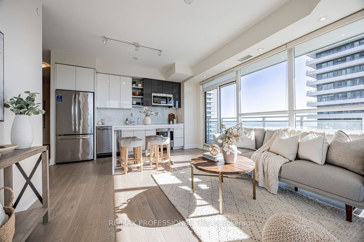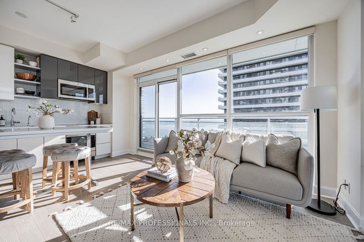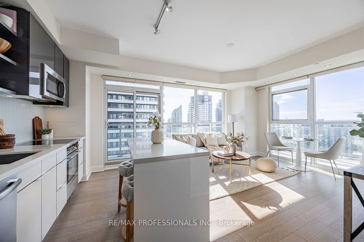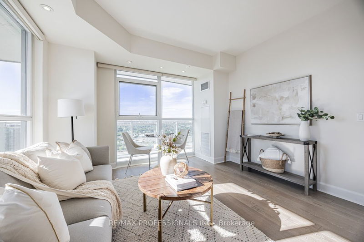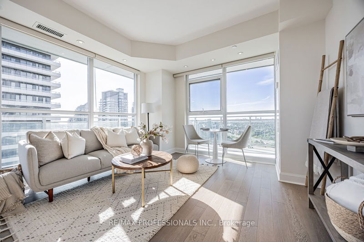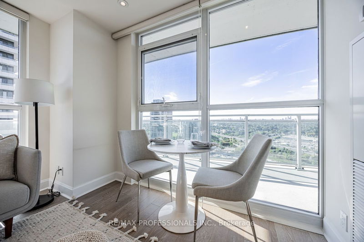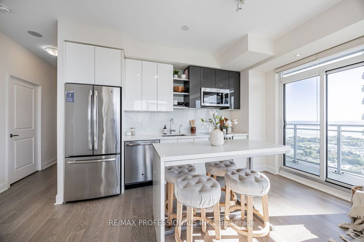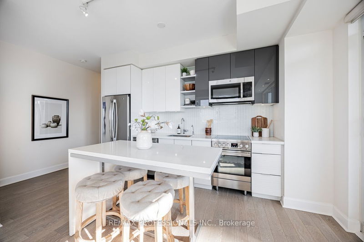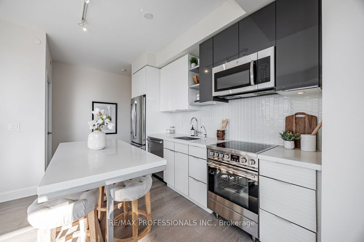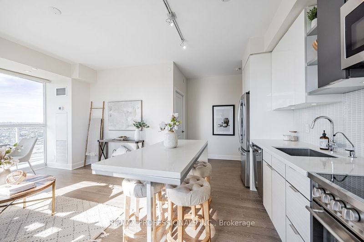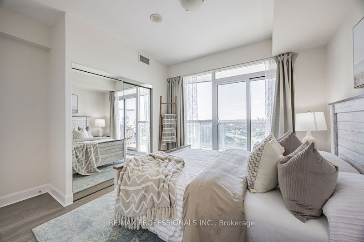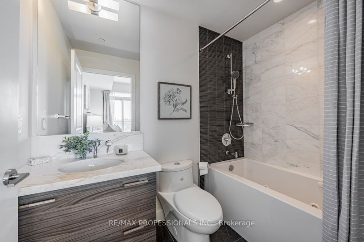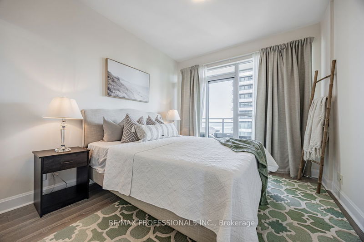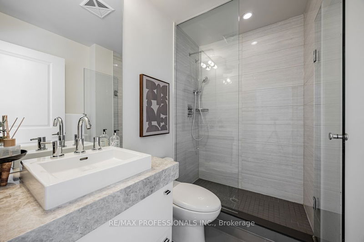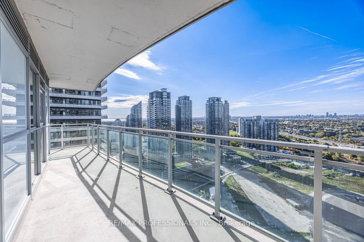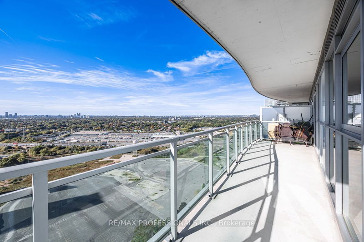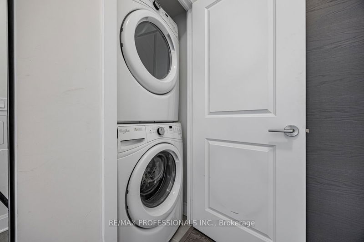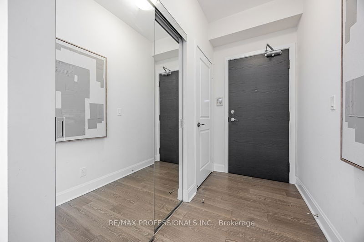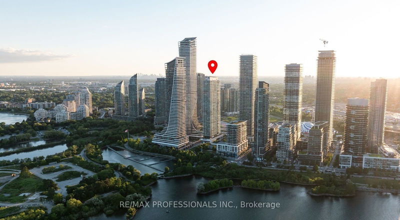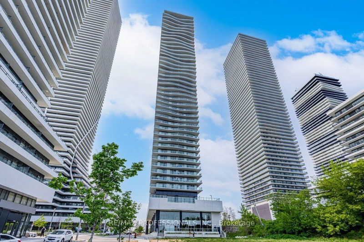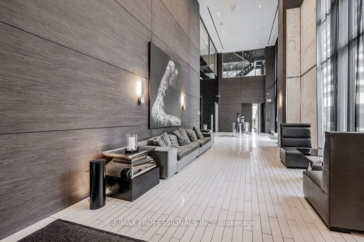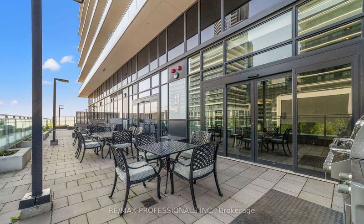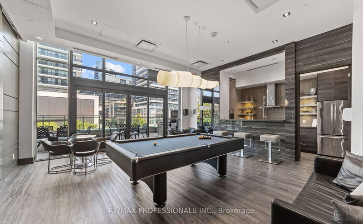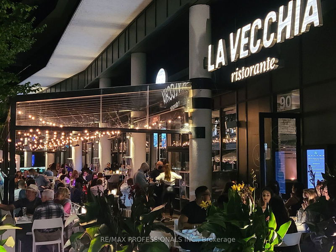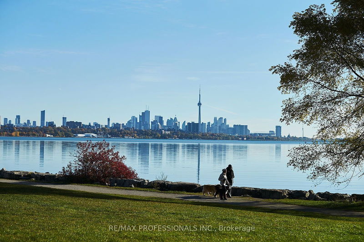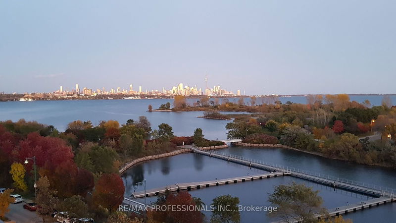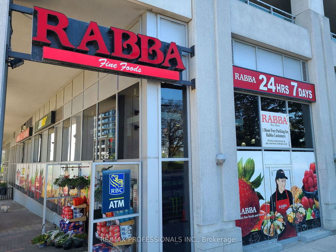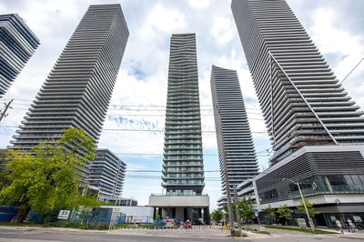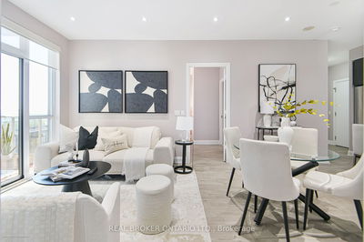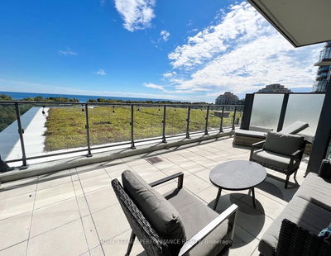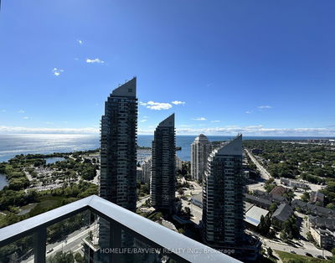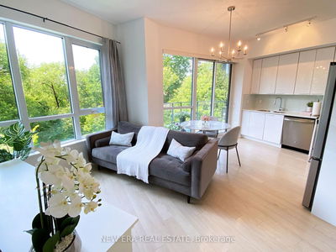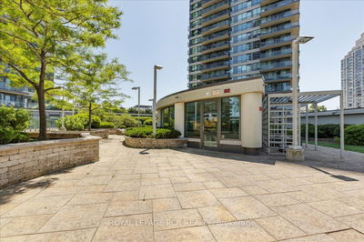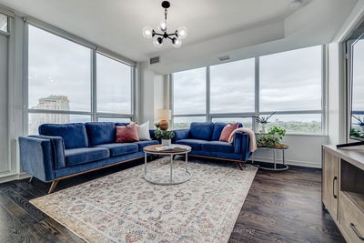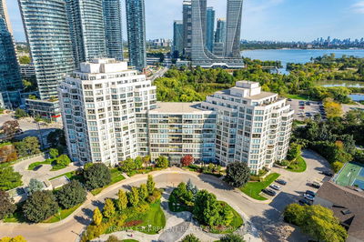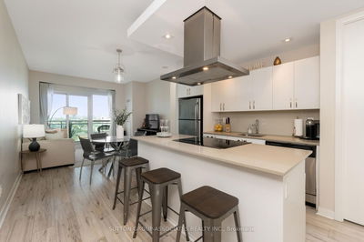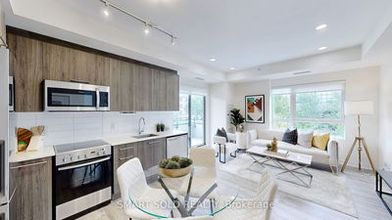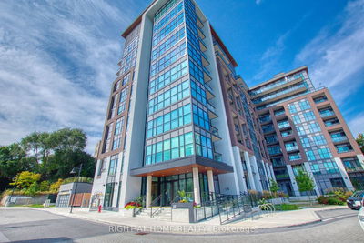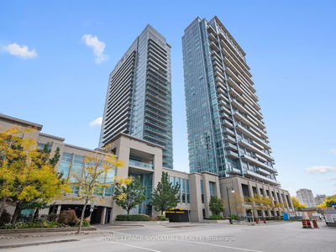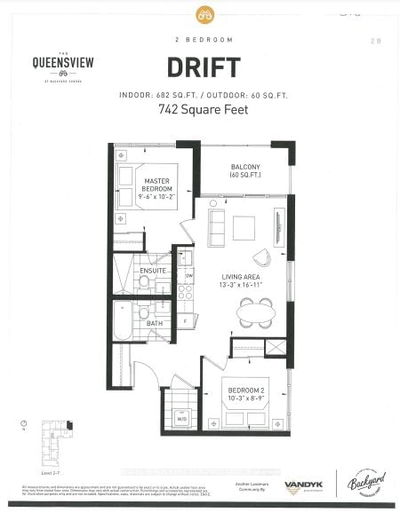Welcome to Jade Condos in the heart of Humber Bay Shores, South Etobicoke's charming lakeside community! This bright and airy 2-bed, 2-bath corner suite is flooded with natural light and offers picturesque southwest lake and marina views from inside the suite and the wrap-around balcony. The well-designed layout features a split bedroom plan, a separate foyer entrance, plus 3 walkouts to a 385 sq. ft. wrap-around balcony, perfect for enjoying both sun and shade at different times of the day. The sleek, contemporary kitchen boasts built-in stainless steel appliances, quartz countertops, a moveable island, and a separate filtered water faucet. The generously sized primary bedroom provides a 3-pc ensuite with a jacuzzi bathtub, while the other 3-pc bathroom offers a walk-in rain shower and is conveniently across from the 2nd bedroom. Both bedrooms feature double mirrored closets with organizers, providing ample storage space and more light-reflective surfaces. Floor-to-9ft ceiling windows, real hardwood floors thru out, dimmable pot lights, custom blinds, frameless closet doors, soft-close kitchen cabinets and drawers, closet organizers, and upgraded bath fixtures complete the unit's luxurious feel. Plus, enjoy the added convenience of having your locker attached to your parking spot for easy storage access. Residents enjoy resort-style amenities including an outdoor pool, hot tub, sauna, gym, yoga studio, rooftop terrace with BBQs & fire pit, movie theatre, rec/party room, mini golf, billiard table, ping pong, virtual sports & golf, potting studio, dog wash, guest suites, free visitor parking, bike storage, and a car wash bay. Located on the shores of Lake Ontario in the vibrant yet peaceful Humber Bay Shores, enjoy easy access to the lake, hundreds of kilometres of scenic trails and boardwalks, parklands, lakeside restaurants and cafes, major highways, downtown Toronto, the airport, TTC, and the coming soon Park Lawn GO station. This is lakeside living at its finest!
부동산 특징
- 등록 날짜: Tuesday, October 15, 2024
- 가상 투어: View Virtual Tour for 3303-33 Shore Breeze Drive W
- 도시: Toronto
- 이웃/동네: Mimico
- 전체 주소: 3303-33 Shore Breeze Drive W, Toronto, M8V 0G1, Ontario, Canada
- 거실: Hardwood Floor, Combined W/Dining, W/O To Balcony
- 주방: Open Concept, Centre Island, Stainless Steel Appl
- 리스팅 중개사: Re/Max Professionals Inc. - Disclaimer: The information contained in this listing has not been verified by Re/Max Professionals Inc. and should be verified by the buyer.

