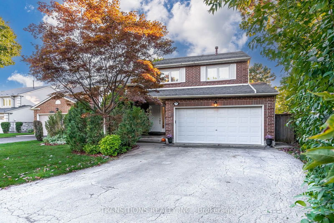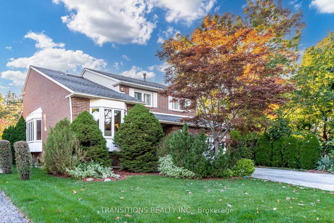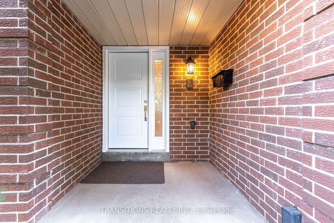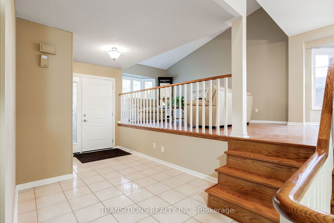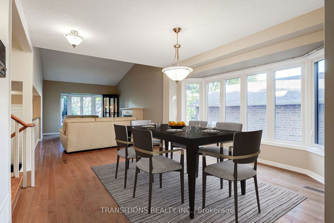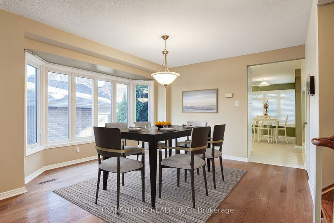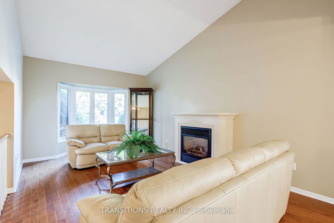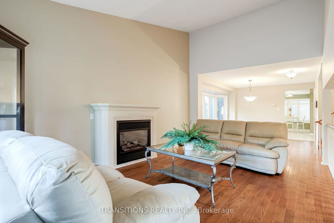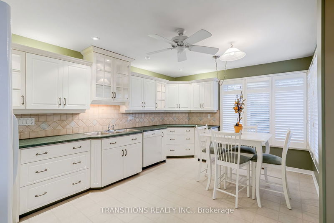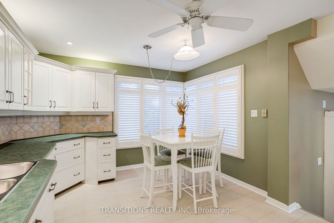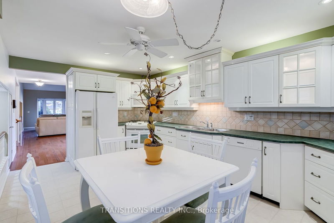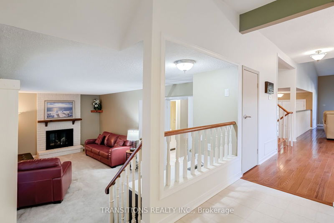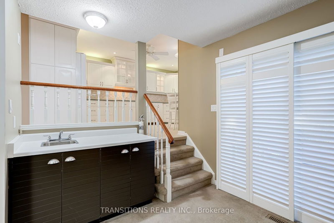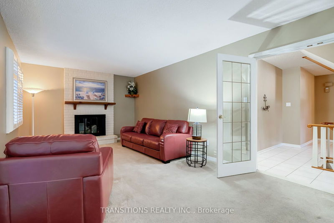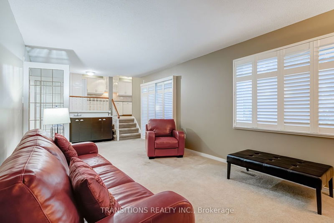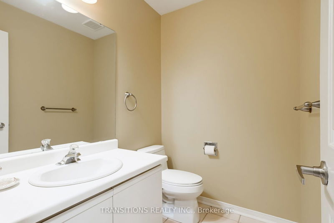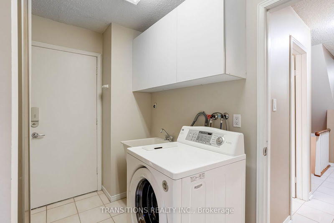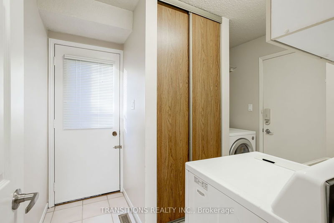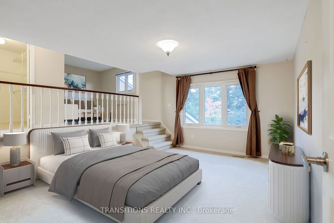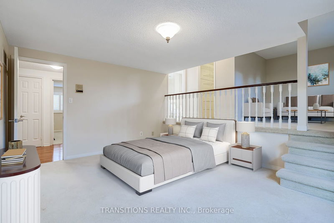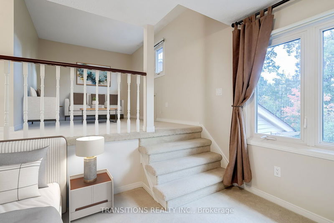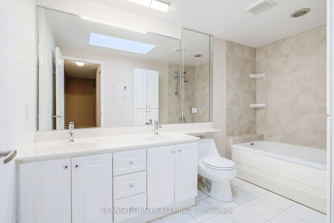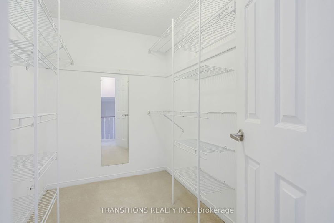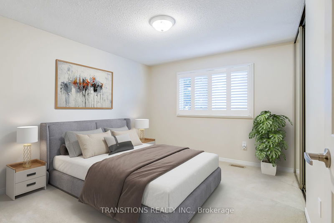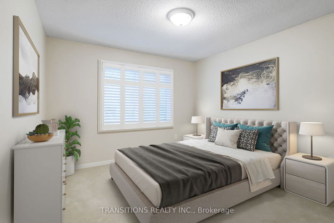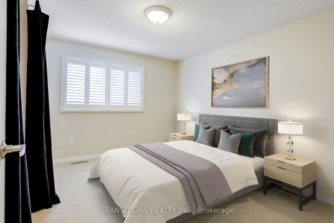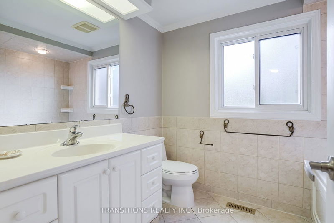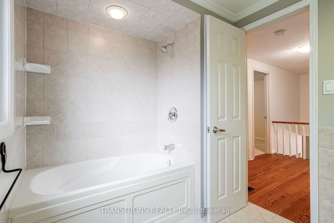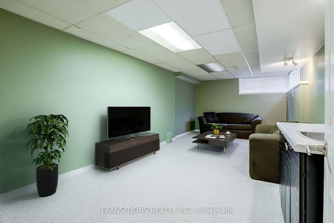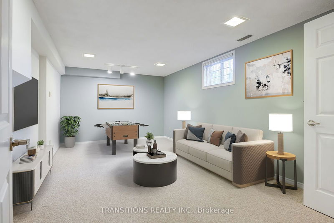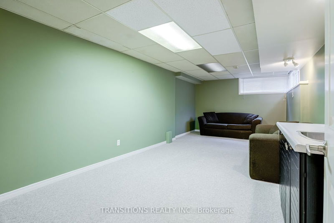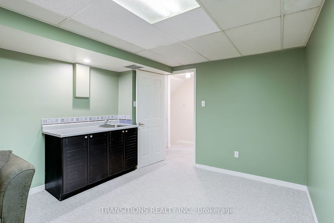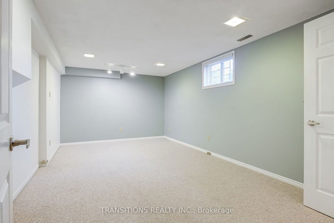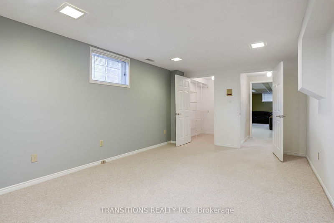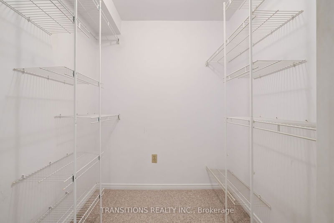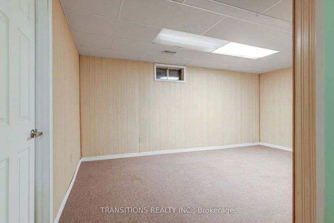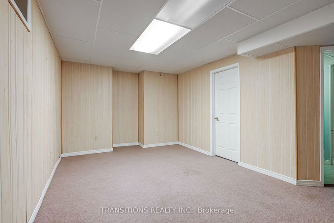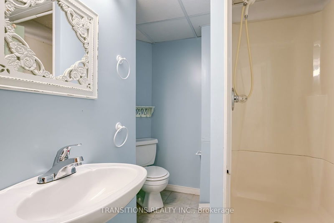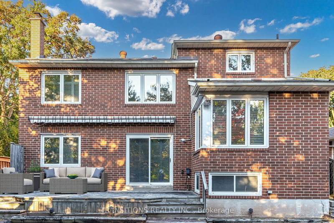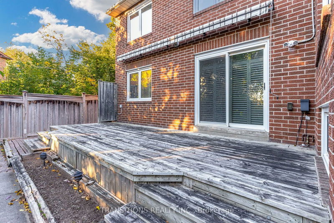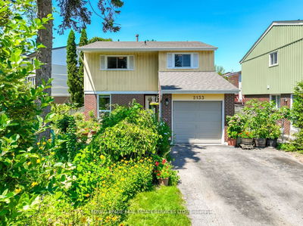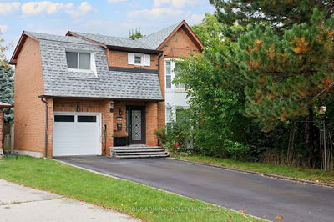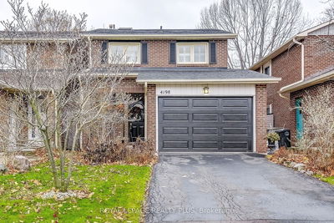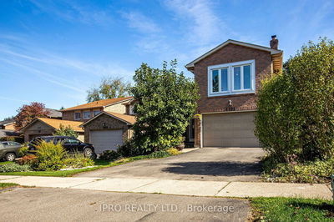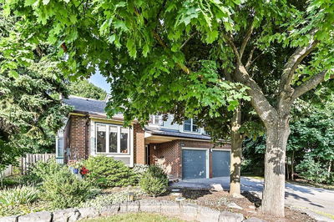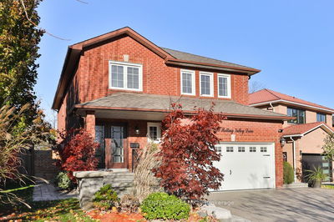Discover The Best Of Sawmill Valley Living In This Gorgeous 5-Level Side Split, Set On An Extra-Wide Lot Surrounded By Beautiful Landscaping And Mature Trees. This Spacious Home, With A Brick Exterior, Offers Over 3,000 Sq Ft Of Thoughtfully Designed Living Space With 4 Large Bedrooms And 3 Bathrooms. The Primary Bedroom Features A 5-Piece Ensuite Bath, A Massive Walk-In Closet, And A Separate Sitting Area, Making It A True Private Retreat. The Open-Concept Main Level Boasts An Inviting Living And Dining Area With Hardwood Floors And An Electric Fireplace Ideal For Cozy Evenings And Social Gatherings Alike. The Two Finished Lower Levels Add Flexibility And Functionality With A Guest Suite, A Bathroom, A Spacious Recreational Area, And Plenty Of Storage Space. Step Outside To A Backyard Oasis, Complete With A Fenced Yard, A Huge Deck, And An Inground Pool, Ready To Be Restored To Its Full Potential. Whether You're Hosting Friends Or Enjoying A Quiet Moment, This Home Offers A Blend Of Comfort And Style. Close To Hospital, Parks, Schools, Shopping, Transit, School Bus, And Major Roads, This Property Is Perfectly Situated For Both Convenience And Serenity. Don't Miss Out On Making This Exceptional Home Yours!
부동산 특징
- 등록 날짜: Tuesday, October 15, 2024
- 가상 투어: View Virtual Tour for 2291 Folkway Drive
- 도시: Mississauga
- 이웃/동네: Erin Mills
- 중요 교차로: Erin Mills & Folkway
- 전체 주소: 2291 Folkway Drive, Mississauga, L5L 3C5, Ontario, Canada
- 가족실: Broadloom, Fireplace, W/O To Deck
- 거실: Hardwood Floor, Combined W/Dining, Fireplace
- 주방: Linoleum, California Shutters, Window
- 리스팅 중개사: Transitions Realty Inc. - Disclaimer: The information contained in this listing has not been verified by Transitions Realty Inc. and should be verified by the buyer.

