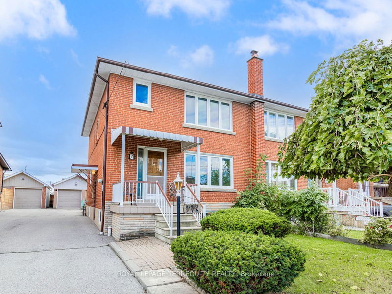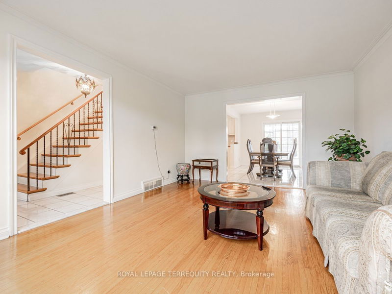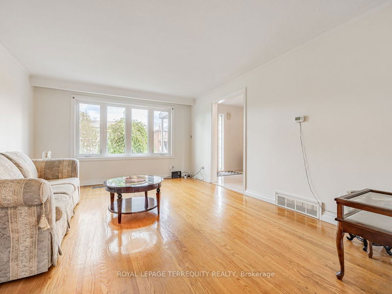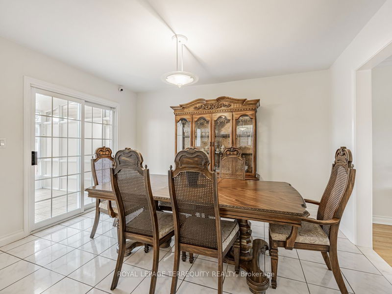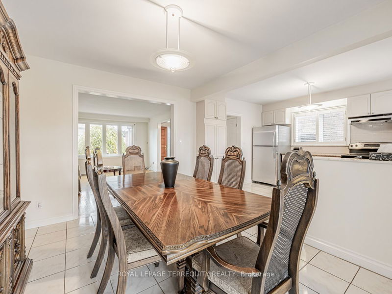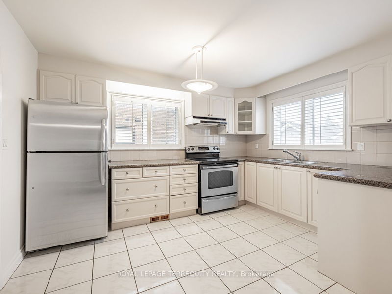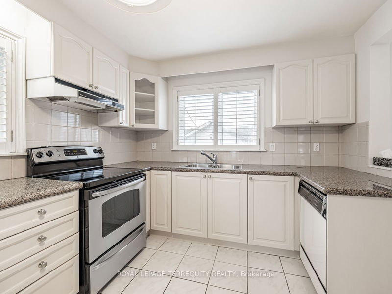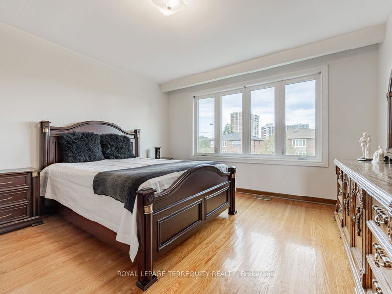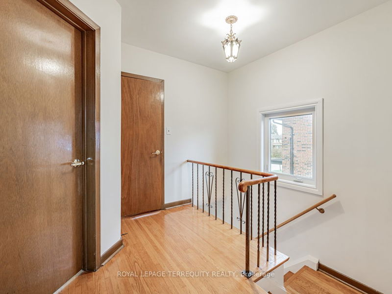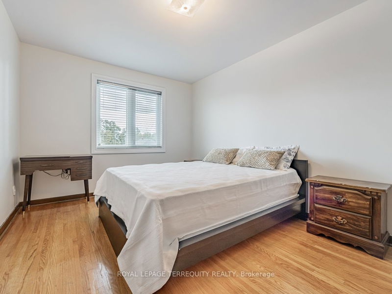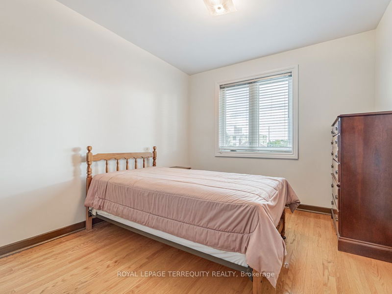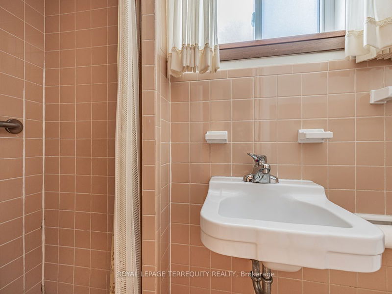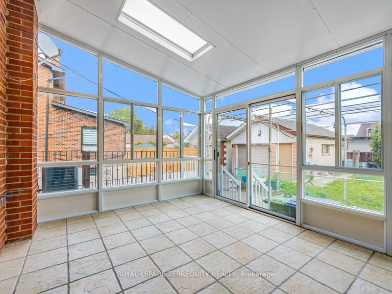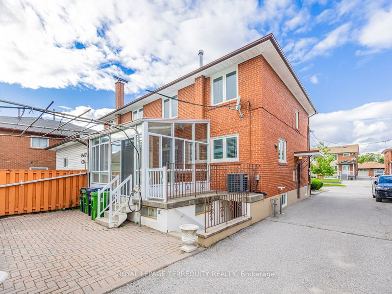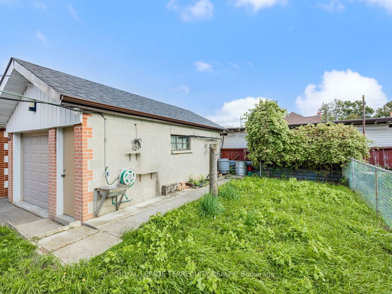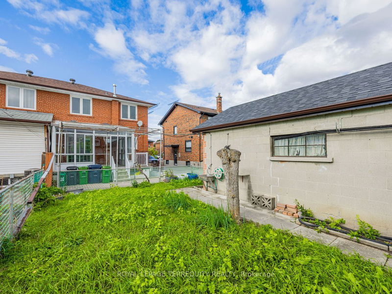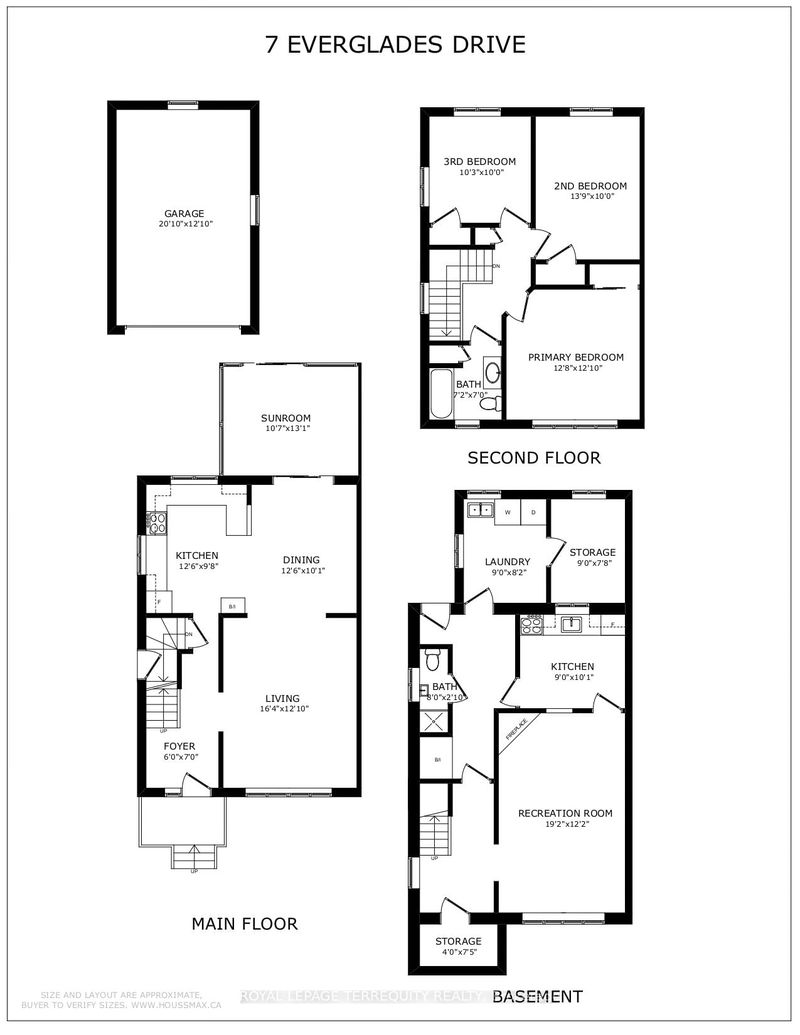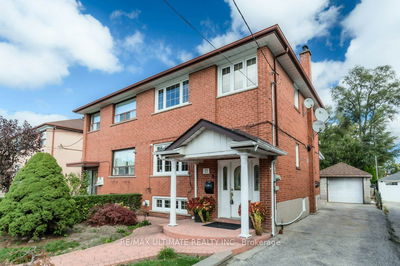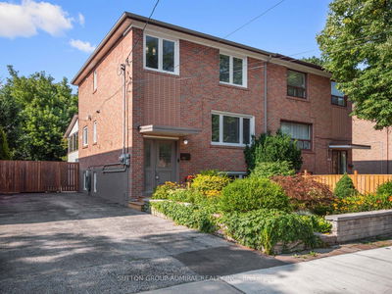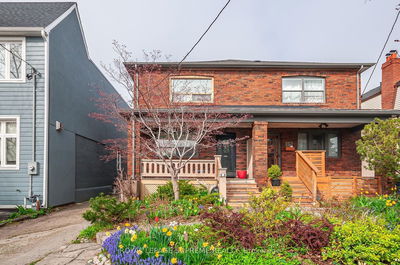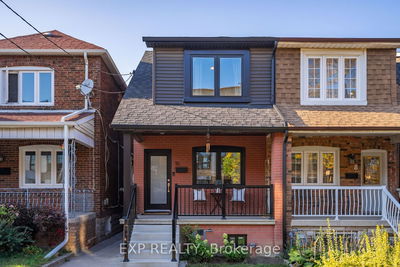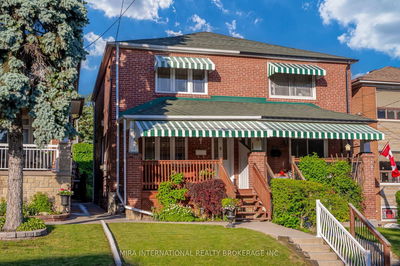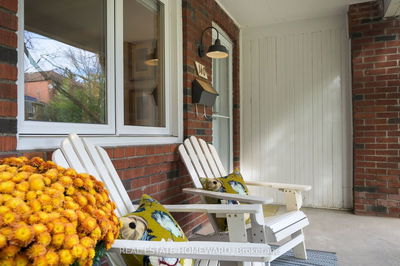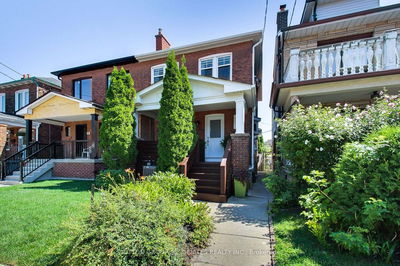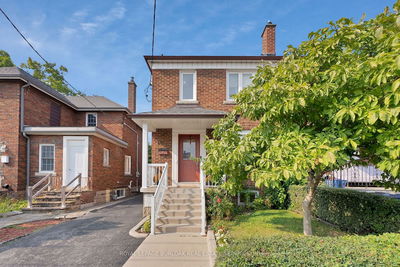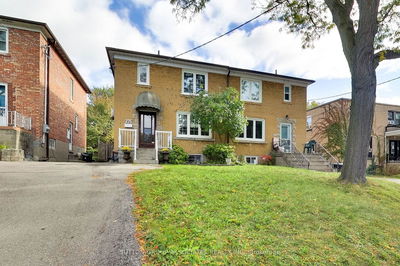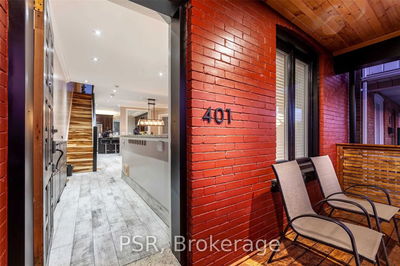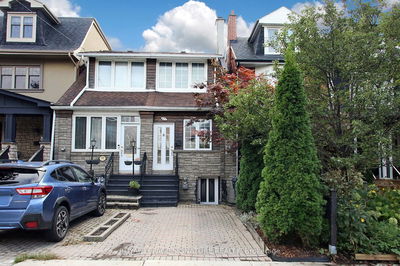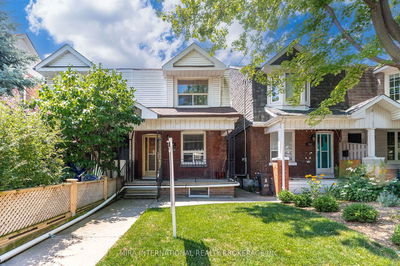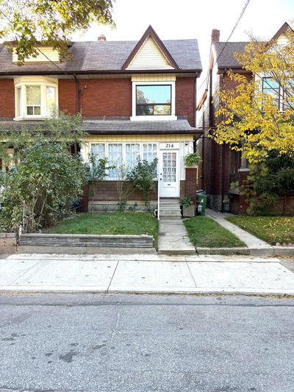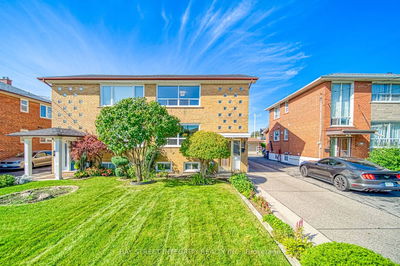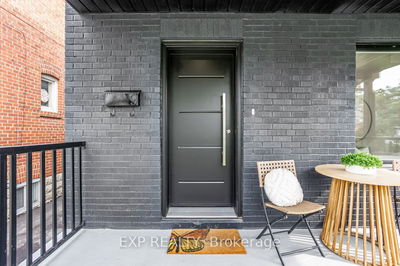Don't miss this incredible opportunity to own a bright and spacious home on a quiet, family friendly cul-de-sac. This well-maintained property features a Large Sunroom, Hardwood Floors throughout and detached garage with a driveway that can accommodate 5+ cars. The finished basement features a separate entrance, second kitchen, 3 piece washroom and large recreation room. Ideally located near schools, parks, TTC, transit, shopping, and highways 401 and 400. Please See Virtual Tour Link, Approx 2360 sq ft of living space including finished basement. Floor plan and Data Sheet with measurements.
부동산 특징
- 등록 날짜: Tuesday, October 15, 2024
- 가상 투어: View Virtual Tour for 7 Everglades Drive
- 도시: Toronto
- 이웃/동네: Rustic
- 중요 교차로: Jane/ Lawrence
- 전체 주소: 7 Everglades Drive, Toronto, M6L 1J1, Ontario, Canada
- 거실: Main
- 주방: Main
- 주방: Bsmt
- 리스팅 중개사: Royal Lepage Terrequity Realty - Disclaimer: The information contained in this listing has not been verified by Royal Lepage Terrequity Realty and should be verified by the buyer.

