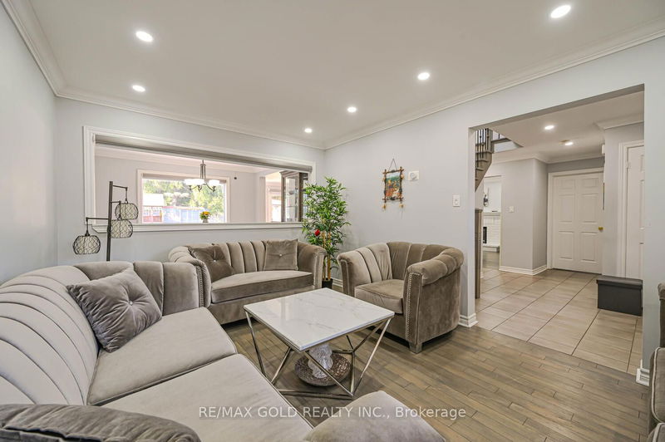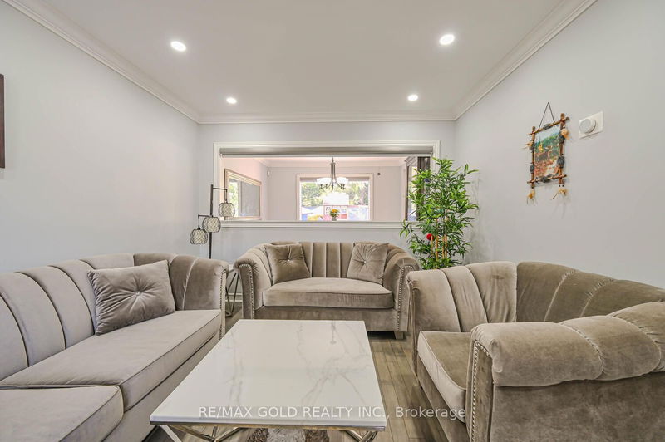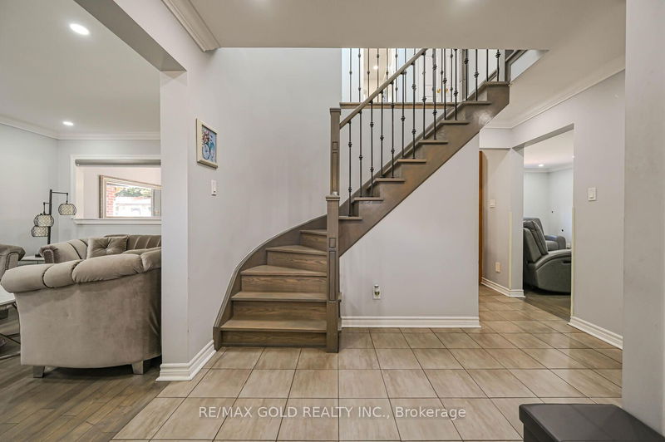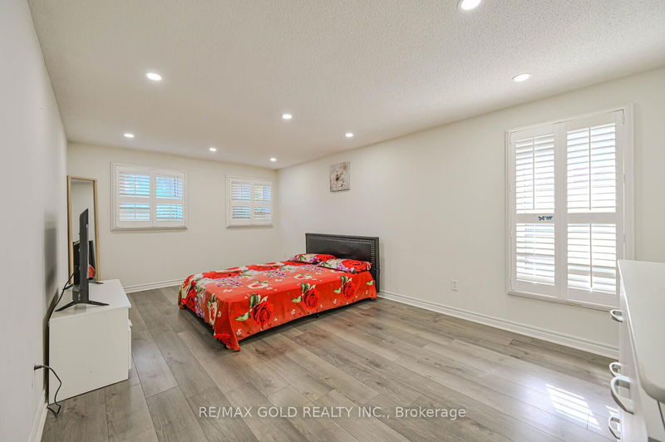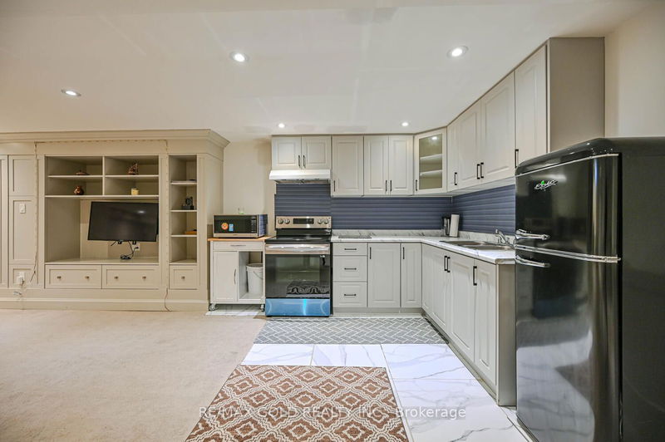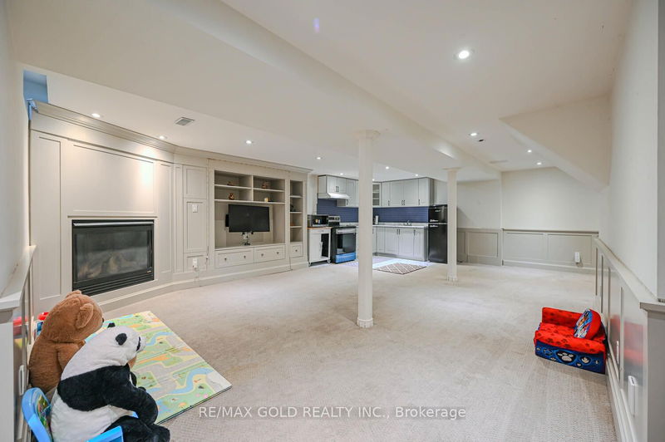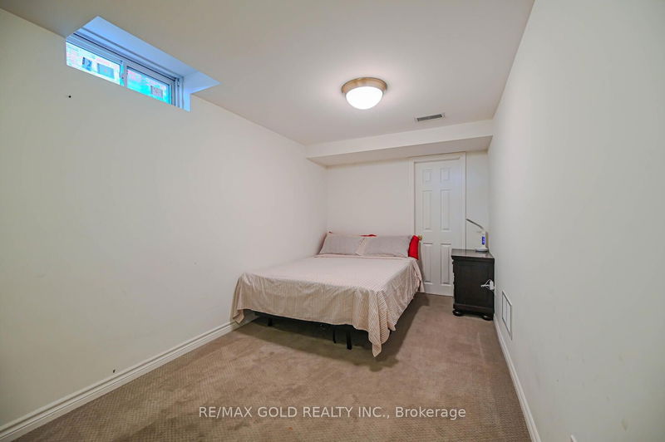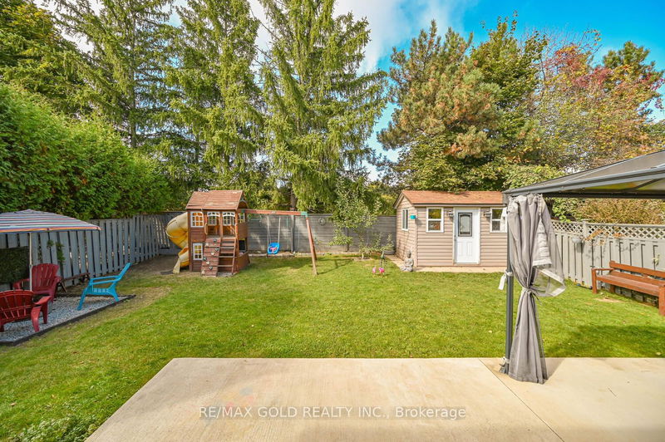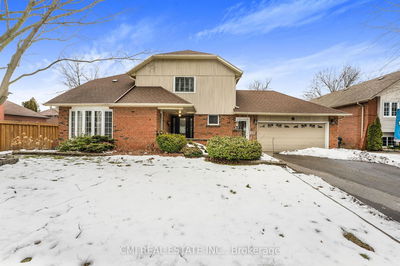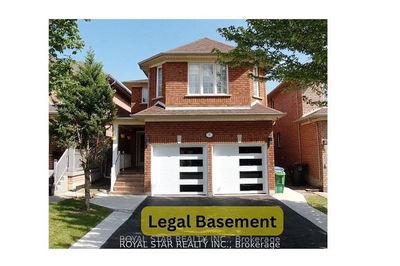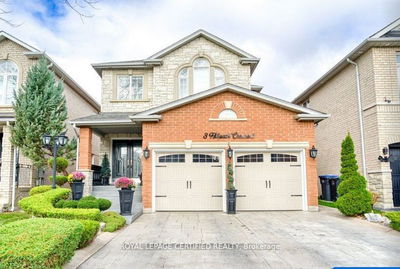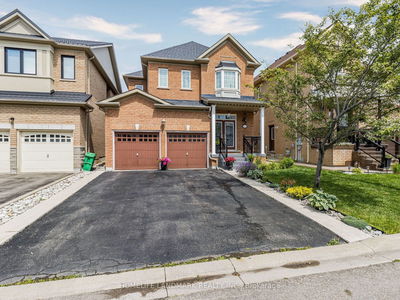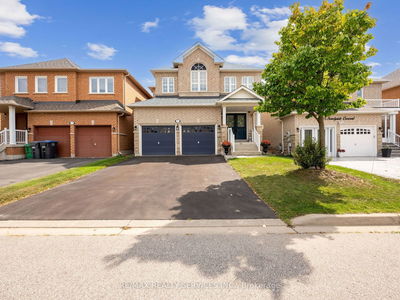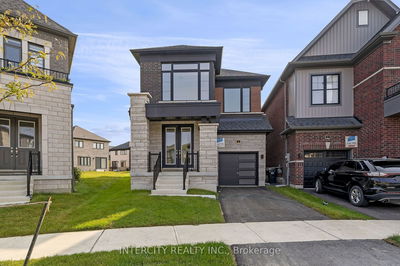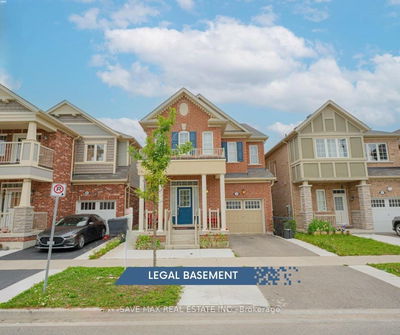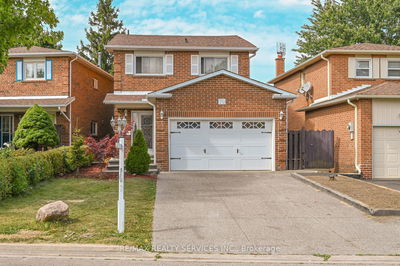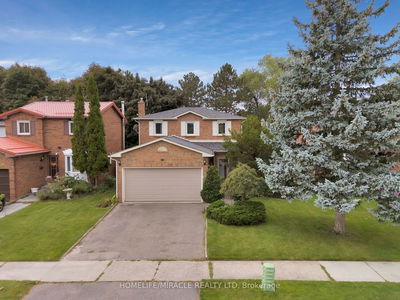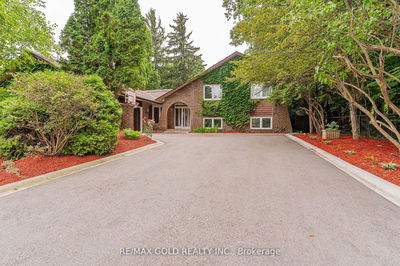Wow Almost 50' Lot. 4+1 Bed with Finish Bsmt. Double Door Entry. Updated Hardwood On Main Floor & Laminate On Second Floor. Open Foyer with Crown Molding On Main Floor. Hardwood Staircase With Iron Pickets & Skylight On Second Level For Abundance Of Day Long Day-Light. Pot Lights On Main Floor Throughout, Primary Bedroom & Ensuite. Updated Electrical Light Fixtures. Updated Maple Wood Kitchen With Granite Countertop & Breakfast Bar. Walk-Out From Kitchen To Concrete Patio, Play House & Gazebo. Large Primary Room With Double Door Entry. 4PC Ensuite With Granite Countertop & Walk-In Closet. Updated 4 PC Main Washroom With Wood Vanity & Quartz Countertop. Formal Living, Dining, Family Room. Finished Basement With Big Size Bedroom. Open Concept Living, Dining & Kitchen, 4 PC Full Washroom With Glass Door, Wood Wainscoting. Lots of Built-In Closets. Close to Hwy-410, Park, Plaza, School and all other Amenities & Much More.. Don't Miss it!!!
부동산 특징
- 등록 날짜: Tuesday, October 15, 2024
- 가상 투어: View Virtual Tour for 36 Barr Crescent
- 도시: Brampton
- Major Intersection: Sandalwood Pkwy&Heart Lake Rd
- 전체 주소: 36 Barr Crescent, Brampton, L6Z 3C2, Ontario, Canada
- 리스팅 중개사: Re/Max Gold Realty Inc. - Disclaimer: The information contained in this listing has not been verified by Re/Max Gold Realty Inc. and should be verified by the buyer.




