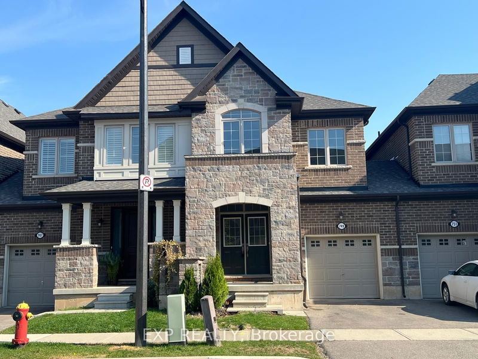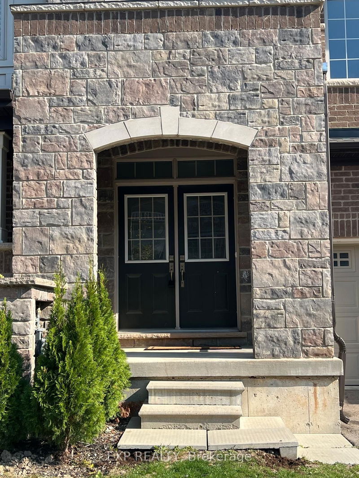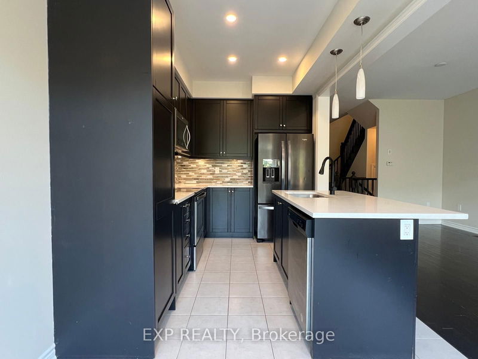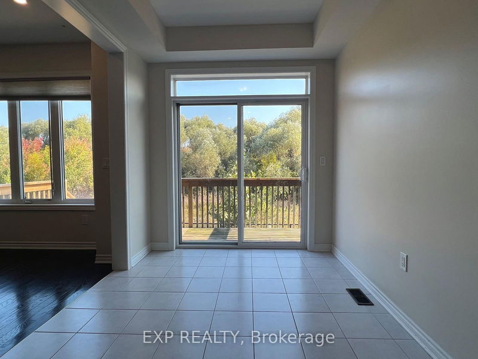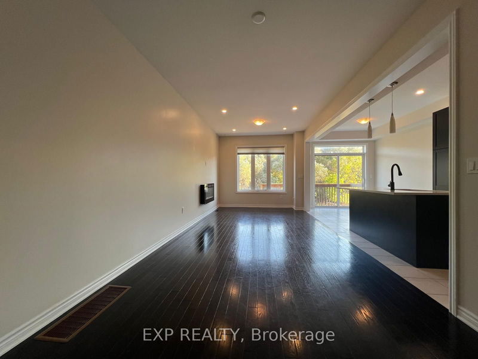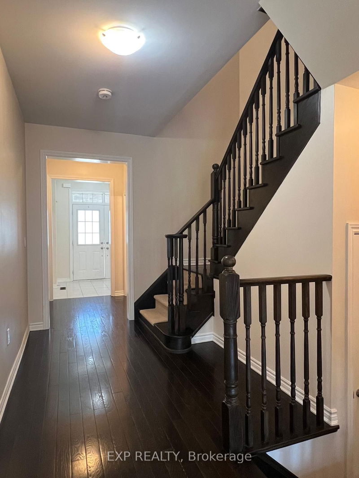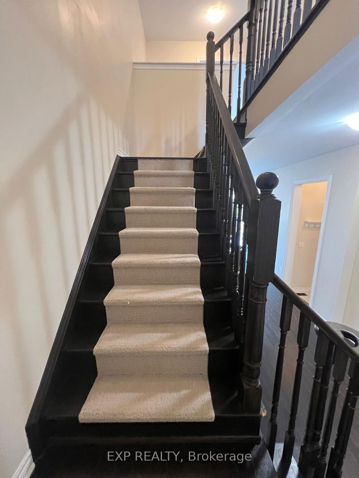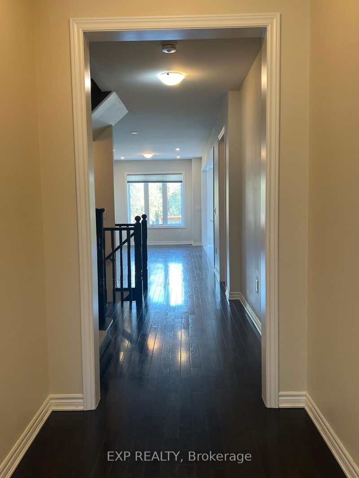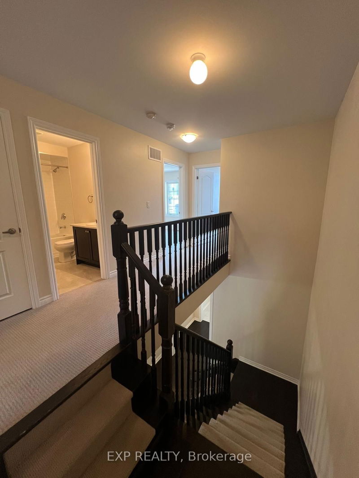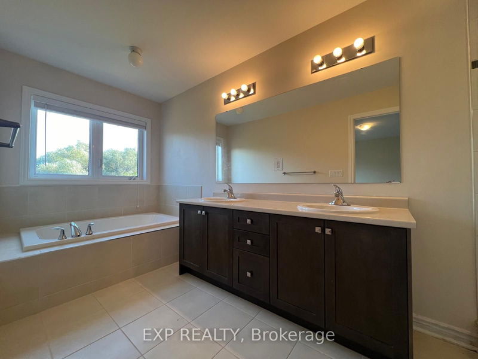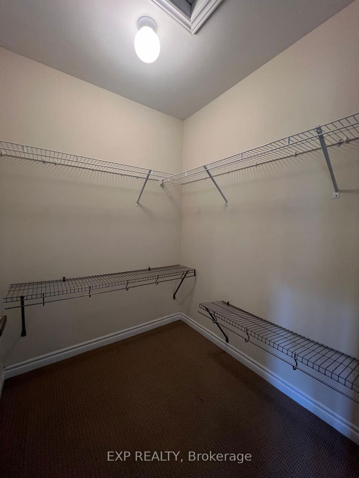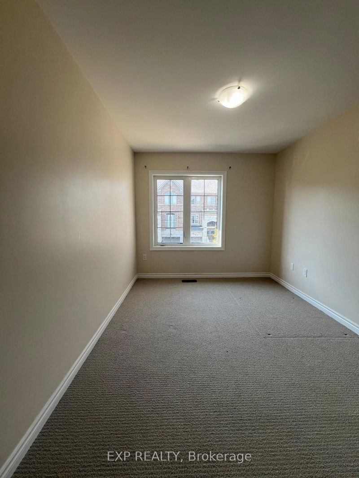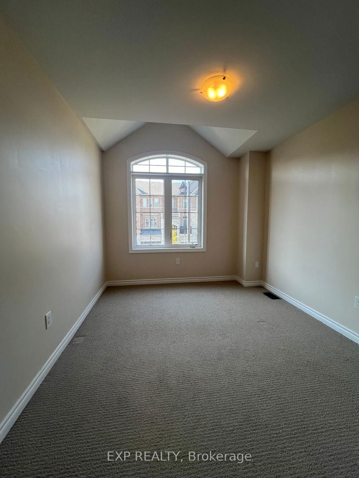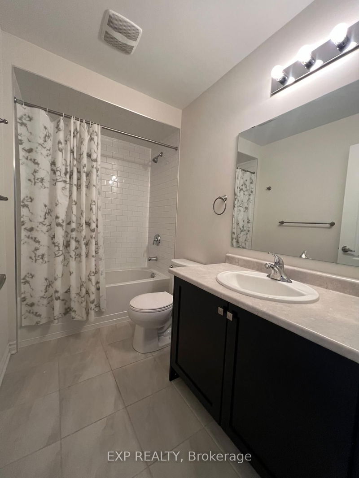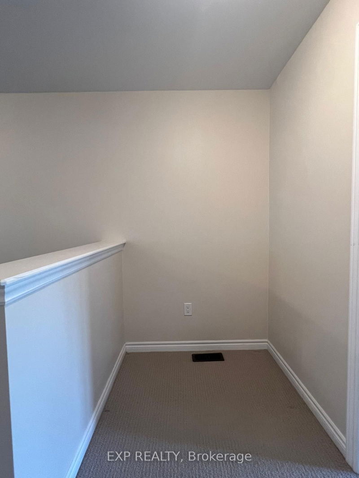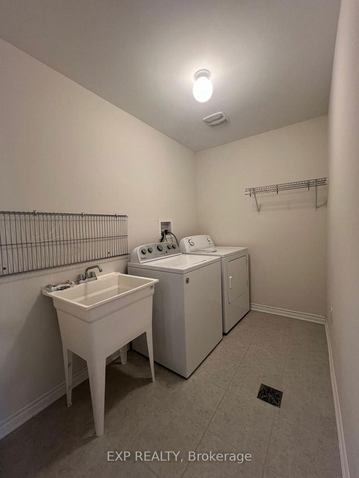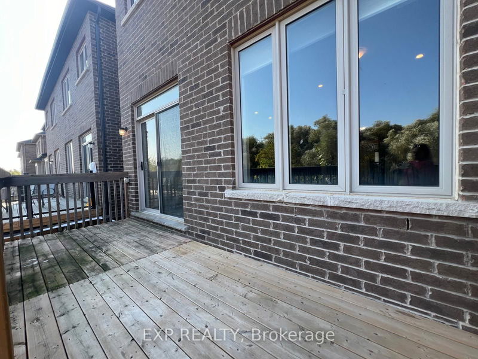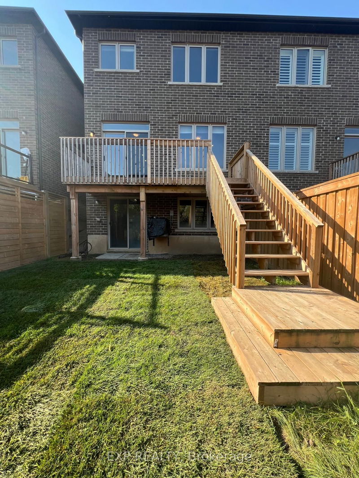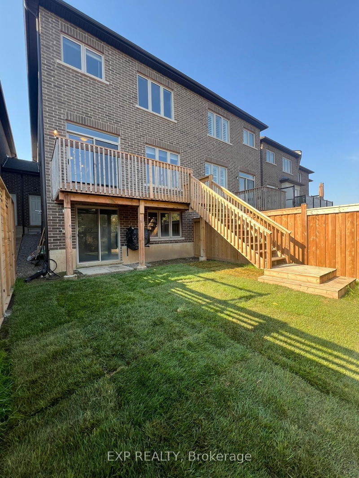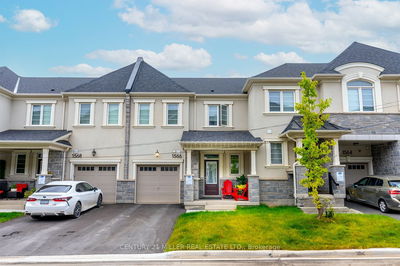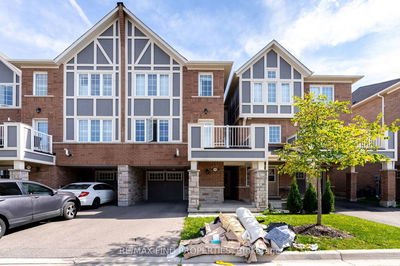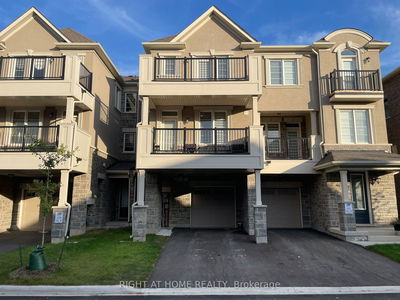Experience breathtaking luxury in this exquisite brick and stone home, nestled against a serene green space and ravine along 16 Mile Creek. Crafted by Marquette Homes, "The Point Model" boasts an impressive 1,858 square feet. The stunning open-concept design features modern finishes, including a kitchen with a central island, breakfast bar, quartz countertops, and elegant hardwood floors throughout the ground floor. The inviting breakfast area opens to a deck and backyard overlooking the lush green space. The unfinished basement offers a walkout to the backyard, providing endless possibilities. The primary bedroom is a true retreat, complete with a walk-in closet and a luxurious five-piece ensuite bathroom with a separate shower and soaking tub. Spacious 2nd and 3rd bedrooms with closets and windows for natural light. Enjoy the convenience of a second-floor laundry and second-floor study/niche.
부동산 특징
- 등록 날짜: Wednesday, October 16, 2024
- 도시: Milton
- 이웃/동네: Beaty
- 중요 교차로: Derry Rd and Fourth Line
- 전체 주소: 749 Elsley Court, Milton, L9T 9J6, Ontario, Canada
- 거실: Hardwood Floor, Electric Fireplace, O/Looks Backyard
- 주방: Ceramic Floor, Quartz Counter, Centre Island
- 리스팅 중개사: Exp Realty - Disclaimer: The information contained in this listing has not been verified by Exp Realty and should be verified by the buyer.

