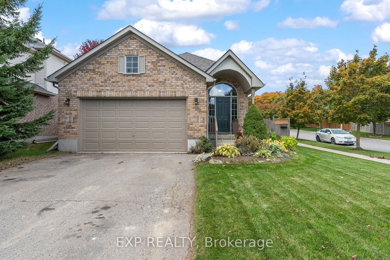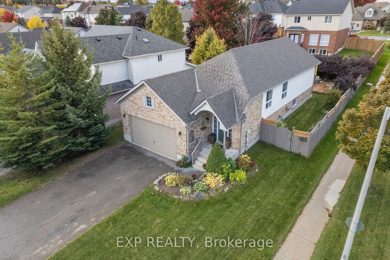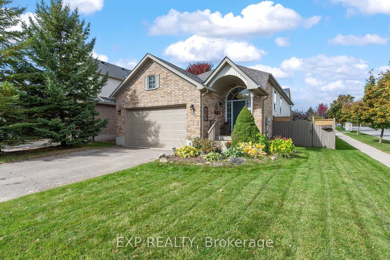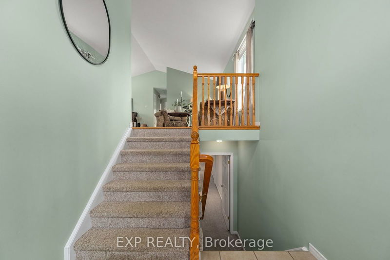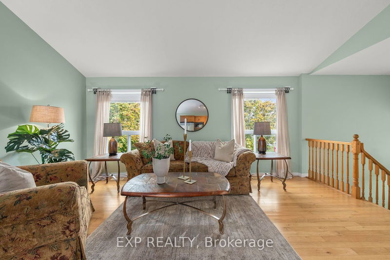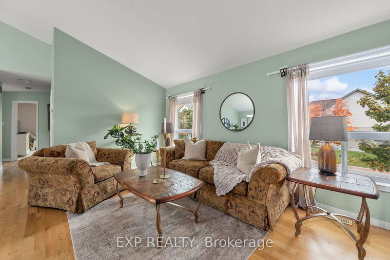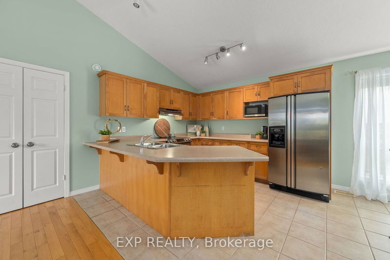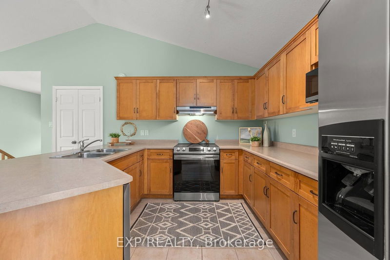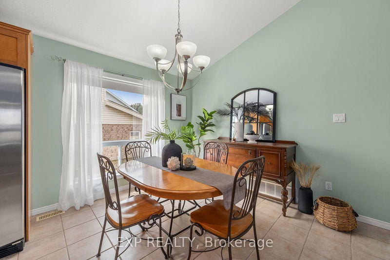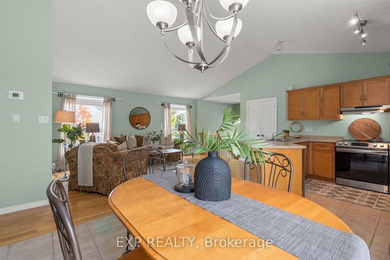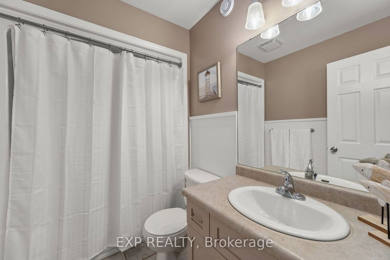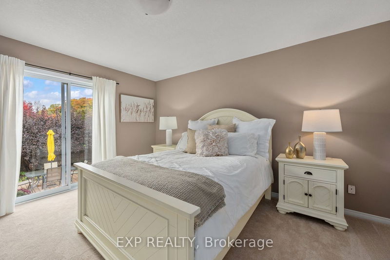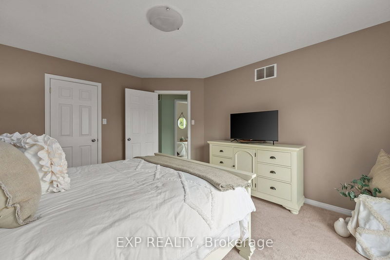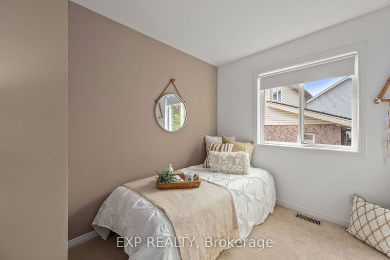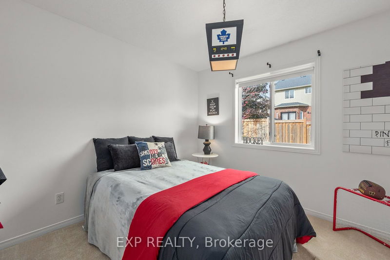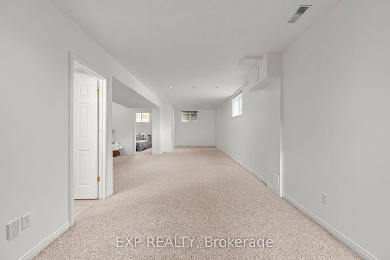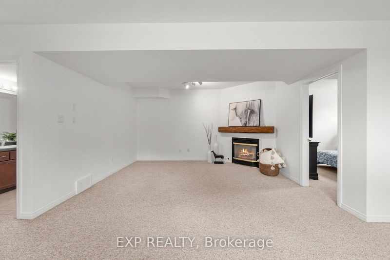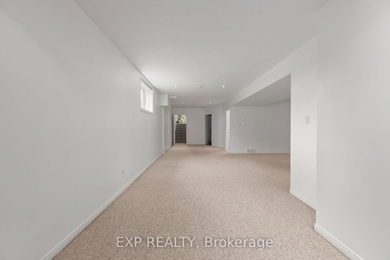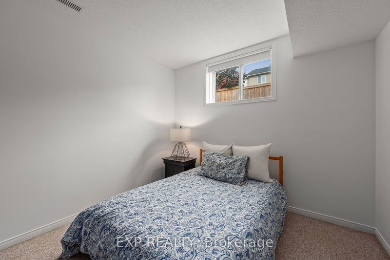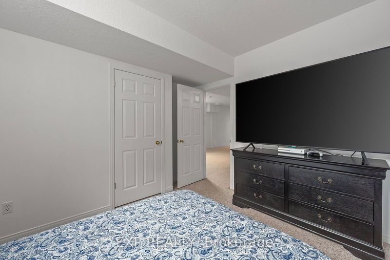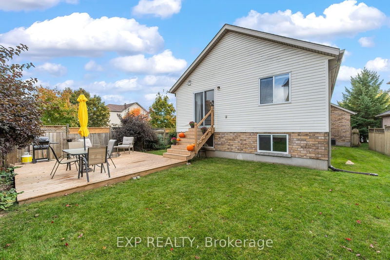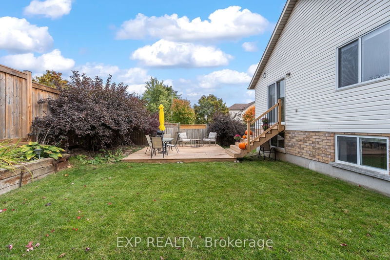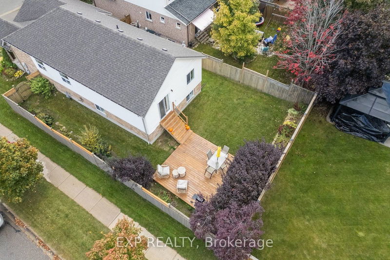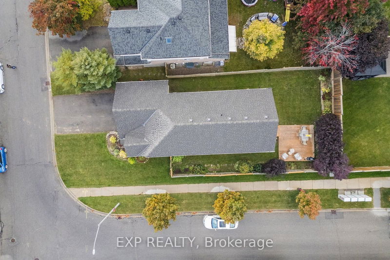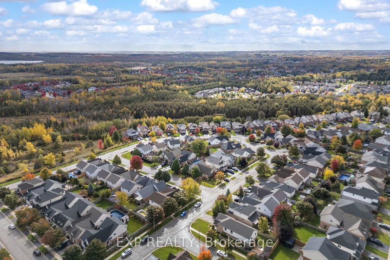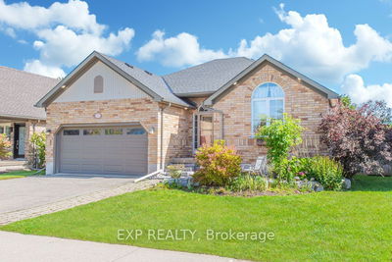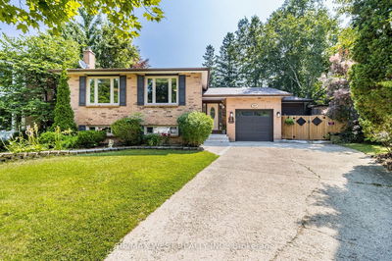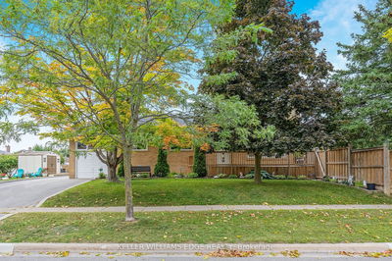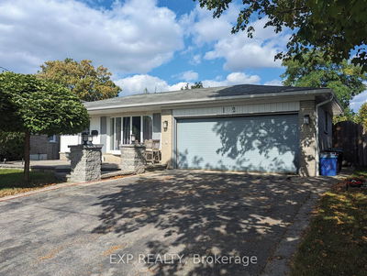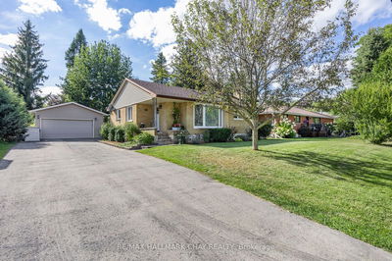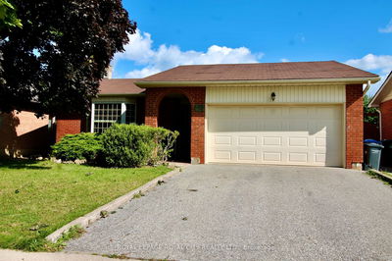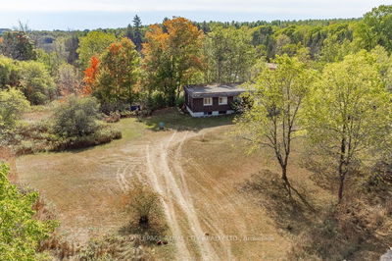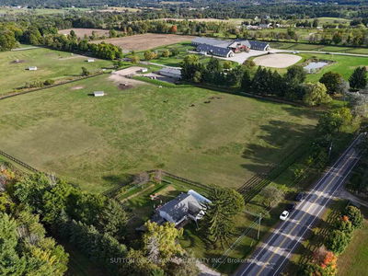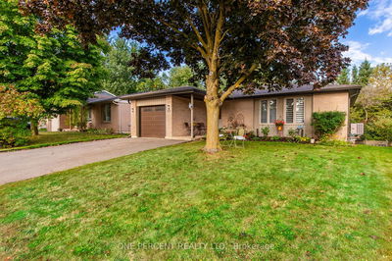Welcome To 27 Althorp Drive, Nestled In The Highly Sought After Neighbourhood Of Settler's Creek, Located In Orangeville's West End. This Charming Corner Lot Provides Open Concept Living With Soaring Vaulted Ceilings And Ample Natural Lighting. Three Nice-Sized, Main Floor Bedrooms That Are Perfect For Any Growing Family, Including The Primary Suite Which Offers A Walk-In Closet And Direct Walk-Out Access To The Back Deck. 4-Piece Main Floor Bathroom Updated With Shiplap, Giving A Calming And Coastal Escape. The Spacious Lower Level Provides For A Multi-Purpose Room, Inclusive Of A Gas Fireplace. Convert It Into Whatever Fits Your Family's Needs: An Additional Family Room, Workout Area, Rec Room, Office Or Storage Area. An Additional Bedroom And 3-Piece Bath For Guests. The Fully-Fenced, Private Backyard Is Perfect for Young Children Or Animals And Ready For Any Gardener To Create A Quiet Oasis. Enjoy Everything Orangeville Has To Offer: A Wonderful Family-Oriented Community With Plenty Amenities And Activities To Explore.
부동산 특징
- 등록 날짜: Thursday, October 17, 2024
- 가상 투어: View Virtual Tour for 27 Althorp Drive
- 도시: Orangeville
- 이웃/동네: Orangeville
- 중요 교차로: Dufferin Rd 109 & Spencer Ave
- 전체 주소: 27 Althorp Drive, Orangeville, L9W 5H8, Ontario, Canada
- 거실: Open Concept, Large Window
- 주방: Stainless Steel Appl, Vaulted Ceiling
- 가족실: Gas Fireplace, Window, Broadloom
- 리스팅 중개사: Exp Realty - Disclaimer: The information contained in this listing has not been verified by Exp Realty and should be verified by the buyer.

