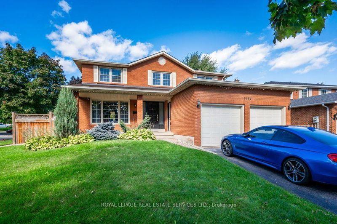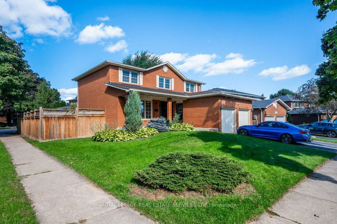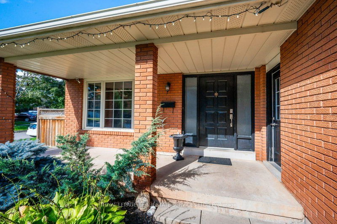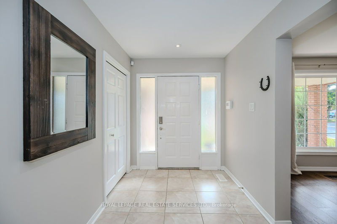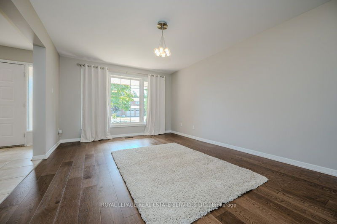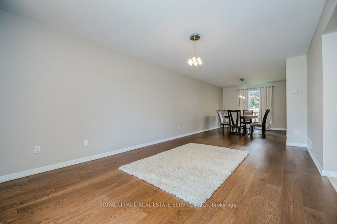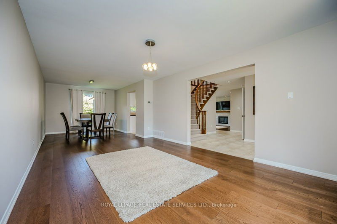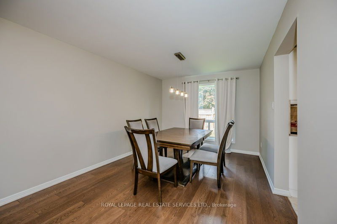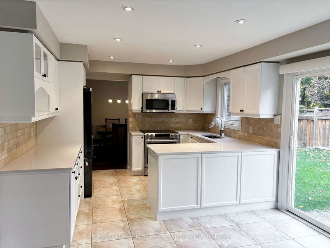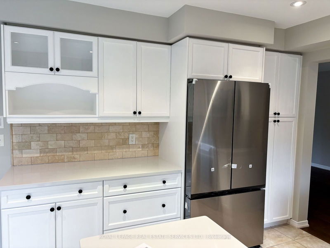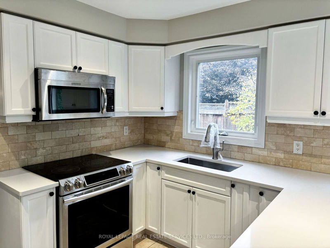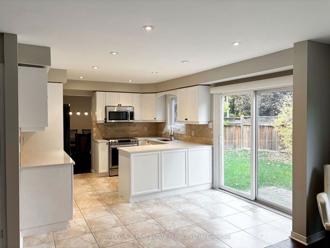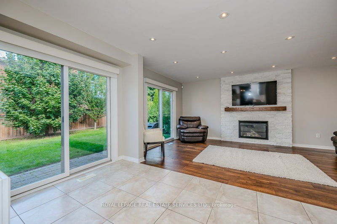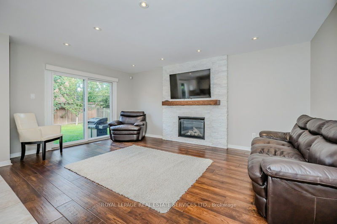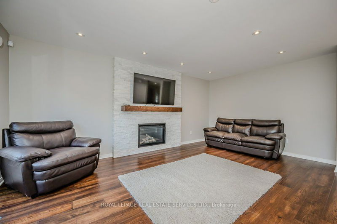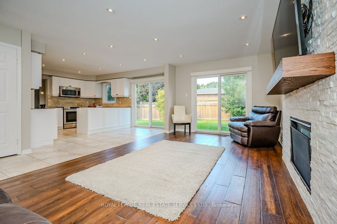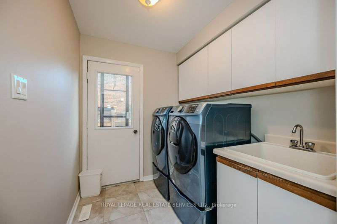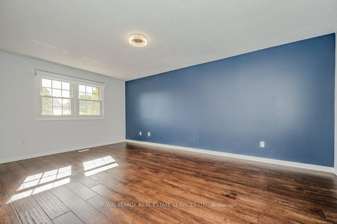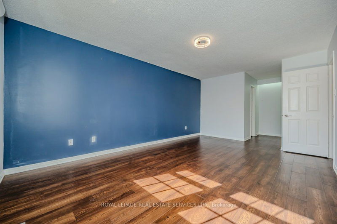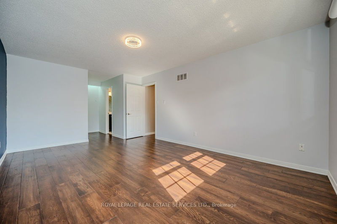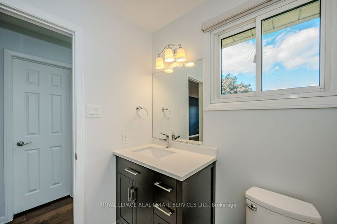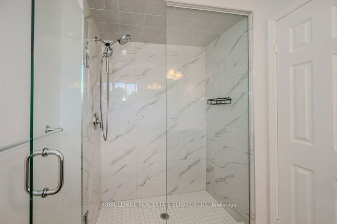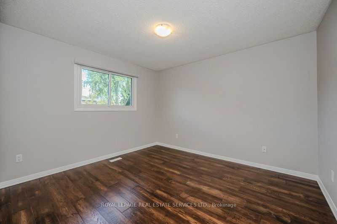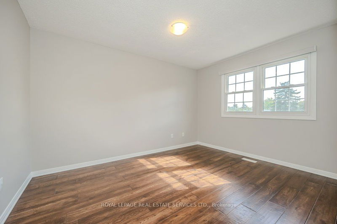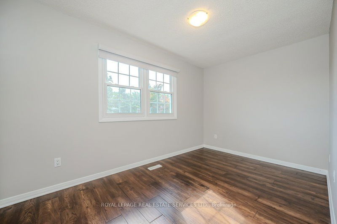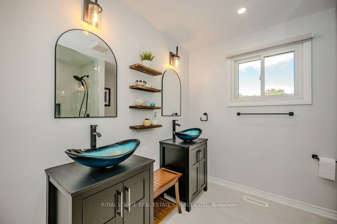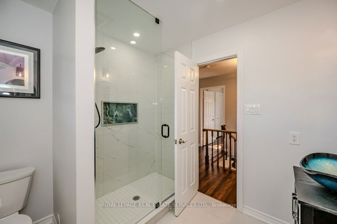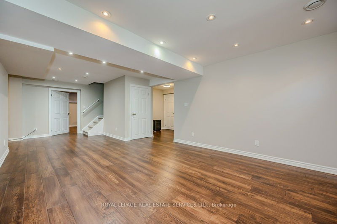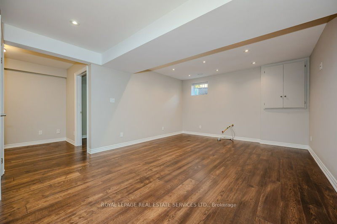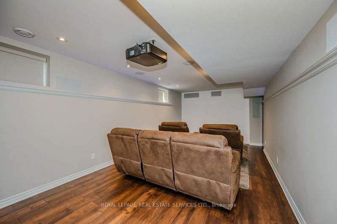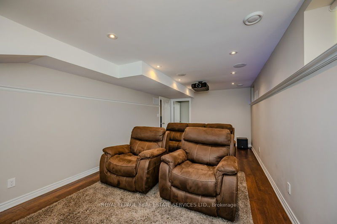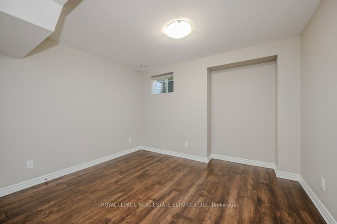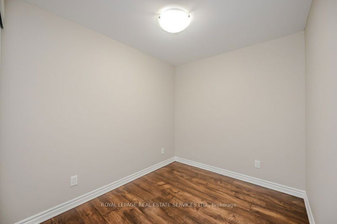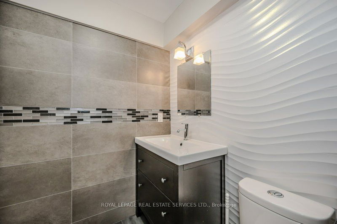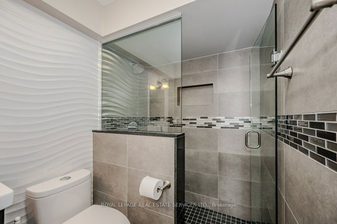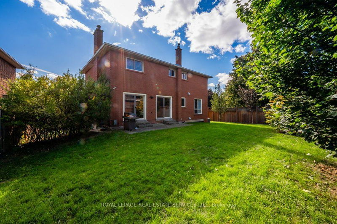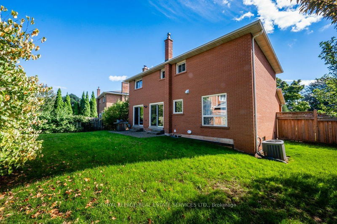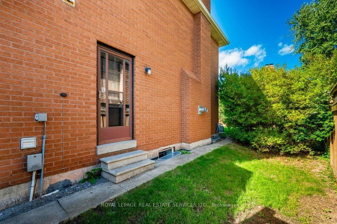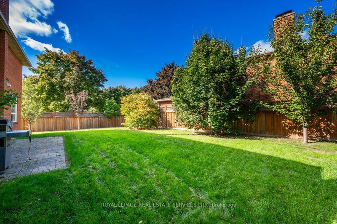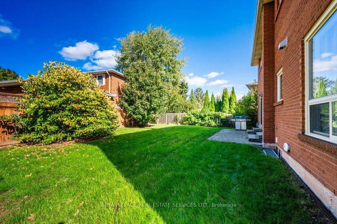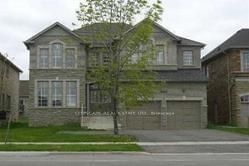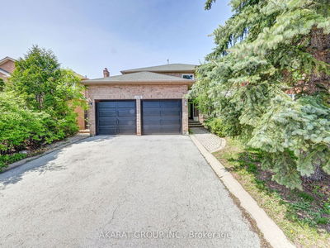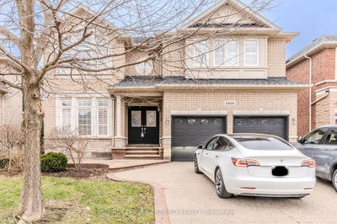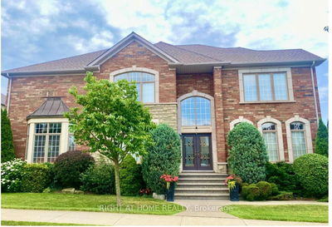This exceptional rental opportunity is ready for November 1st occupancy on a sought-after street in the desirable Falgarwood community! Offering 4+2 bedrooms, this executive home spans three beautifully finished levels. The family-sized eat-in kitchen, equipped with stainless steel appliances, will soon feature elegant quartz countertops and flows into a bright breakfast area with a sliding door walk-out to the patio. The main floor is designed for both comfort and entertaining, offering a spacious living and dining area, a cozy family room with a gas fireplace and a second walk-out to the back yard, plus a laundry room with side yard access for added convenience. Upstairs, the sun-filled primary bedroom boasts hardwood flooring, a walk-in closet, and an updated three-piece ensuite with premium finishes. Three additional bedrooms, along with a stylish four-piece bathroom with double sinks, provide plenty of space for a growing family. The fully finished basement expands your living space with a large recreation room, media room, two extra bedrooms, a full bathroom, and ample storage. Additional highlights include an inviting verandah, hardwood flooring throughout the main and upper levels, engineered hardwood in the basement, and a fully fenced, private back yard perfect for outdoor enjoyment. Ideally located just minutes from Upper Oakville Shopping Centre, parks, and trails, this home is also near top-rated Iroquois Ridge High School, Sheridan College, Oakville Place, major highways, and the GO Station, making it the perfect place for family living.
부동산 특징
- 등록 날짜: Thursday, October 17, 2024
- 가상 투어: View Virtual Tour for 1449 Golden Meadow Trail
- 도시: Oakville
- 이웃/동네: Iroquois Ridge South
- 중요 교차로: Upper Middle Road East / Golden Meadow Trail
- 전체 주소: 1449 Golden Meadow Trail, Oakville, L6H 3G9, Ontario, Canada
- 거실: Hardwood Floor, Open Concept
- 주방: Quartz Counter, Stainless Steel Appl, Tile Floor
- 가족실: Gas Fireplace, Hardwood Floor, W/O To Yard
- 리스팅 중개사: Royal Lepage Real Estate Services Ltd. - Disclaimer: The information contained in this listing has not been verified by Royal Lepage Real Estate Services Ltd. and should be verified by the buyer.

