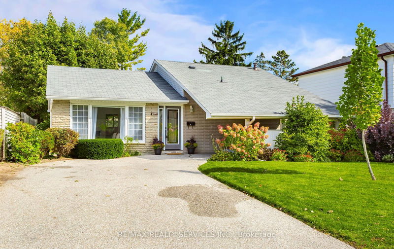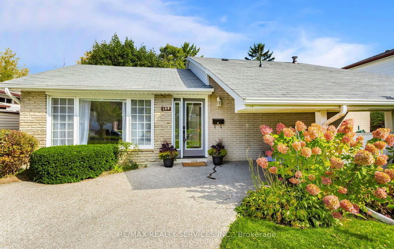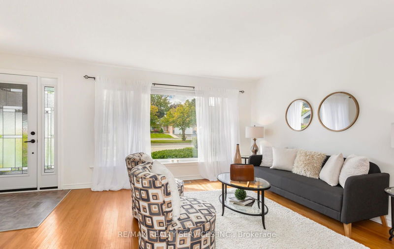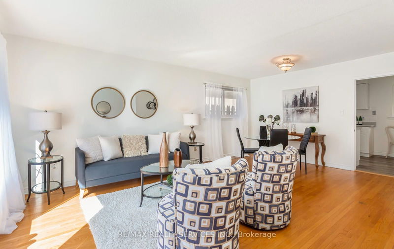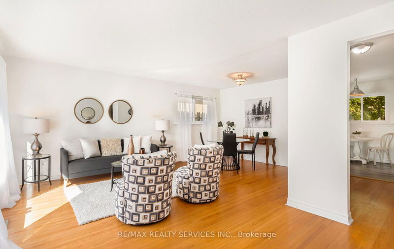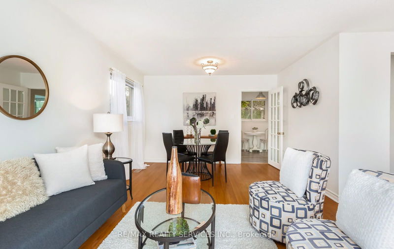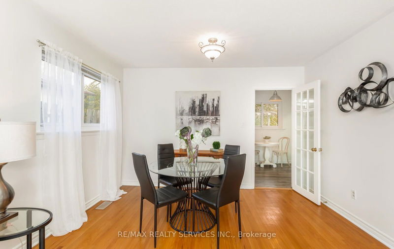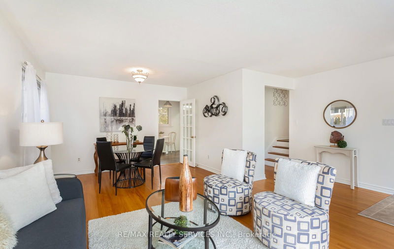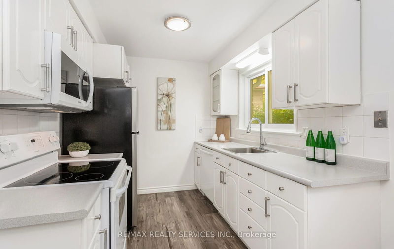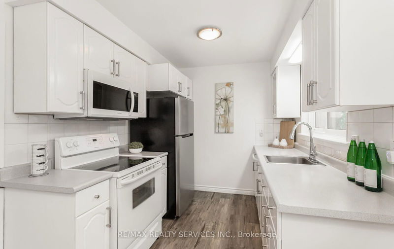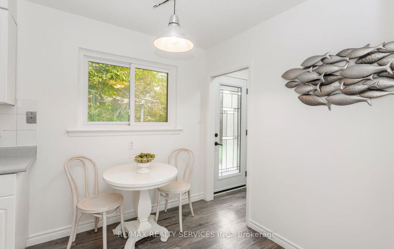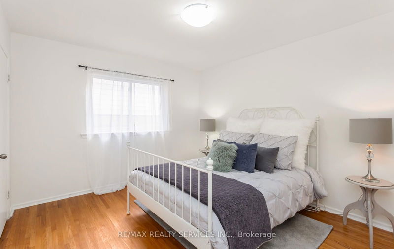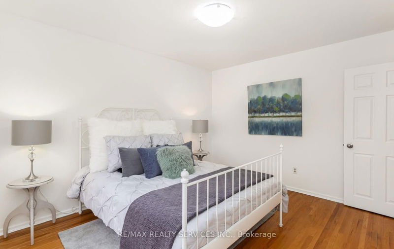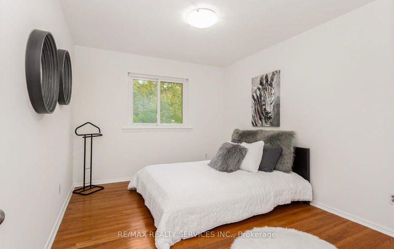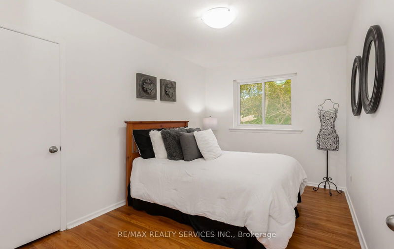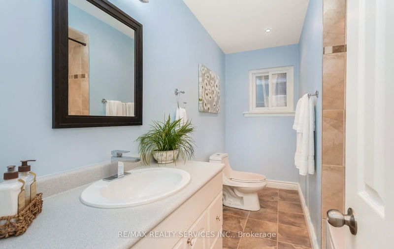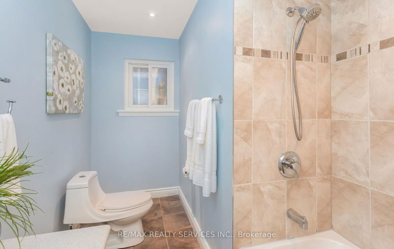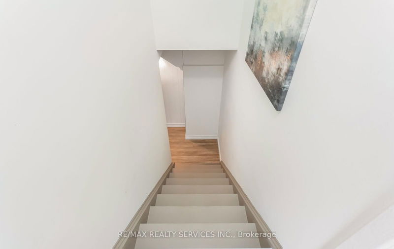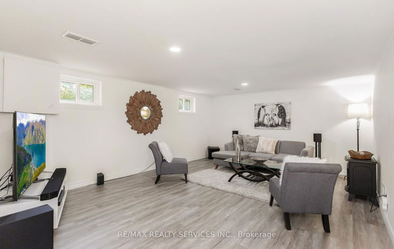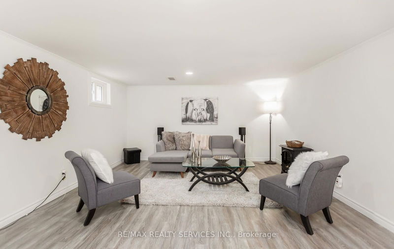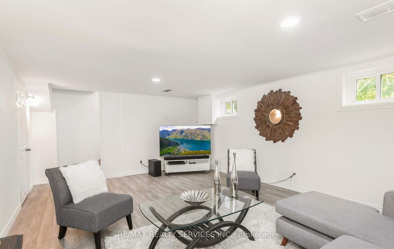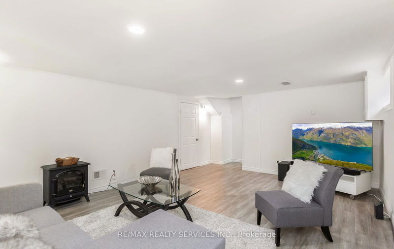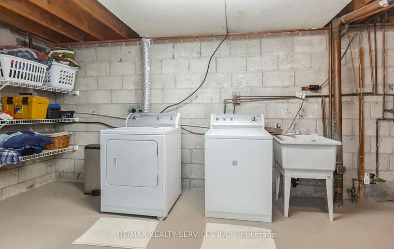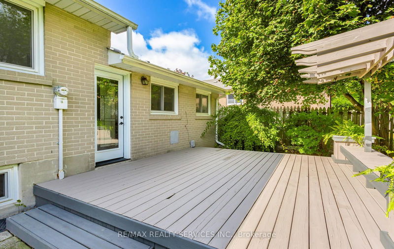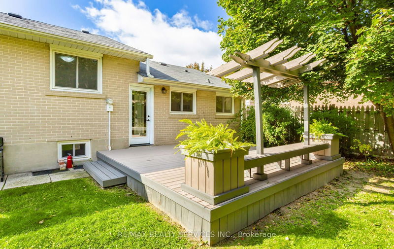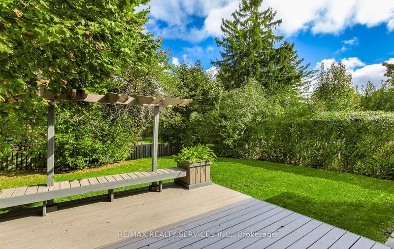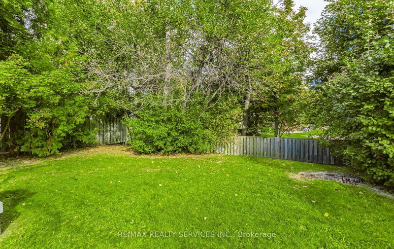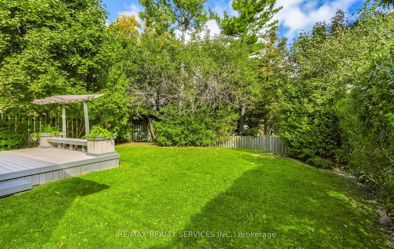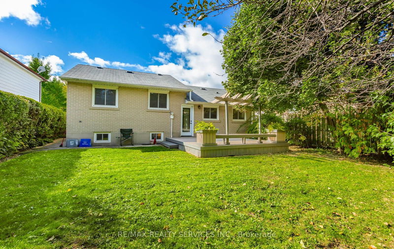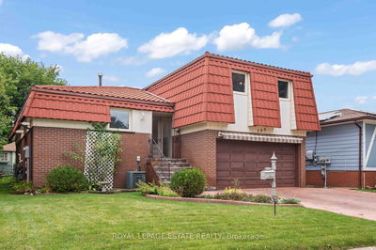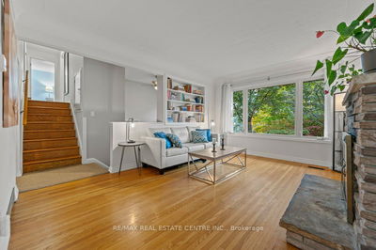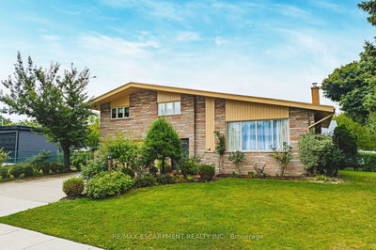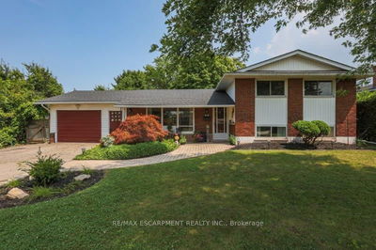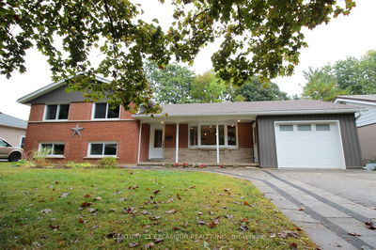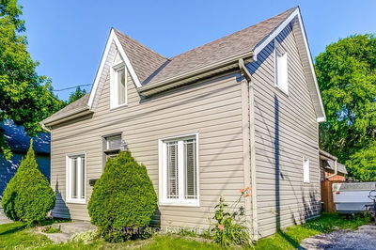Inviting Detached Family Home with a freshly painted neutral decor throughout. Hardwood flooring in the combined 'L' shaped open concept Living and Dining rooms featuring large windows for plentry of natural daylight and offer'g views of the treed frontyard & perennial gardens. All 3 Bdrms feature hardwood floors & built in closets. The eat in Kitchen offers White Cabinetry, fridge, stove, built in dishwasher with fabulous views of the mature private treed backyard & deck with an accent pergola. The back door entryway has a staircase that leads directly down to the basement which offers additional living space, featuring a large finished recreation room with new laminate flooring (2024) & 2 windows. A utility room provides laundry facilities & storage, with plenty of extra space for hobbies or projects. Very Clean & Charming Home with great Curb Appeal!. Close to Schools, Public Trans.', shops, cafe's, restaurants, parks and close to the hwy 400 series. Close To downtown Gage Park, GO Stnt & the Rose Theatre!
부동산 특징
- 등록 날짜: Thursday, October 17, 2024
- 가상 투어: View Virtual Tour for 194 McMurchy Avenue S
- 도시: Brampton
- 이웃/동네: Brampton South
- 전체 주소: 194 McMurchy Avenue S, Brampton, L6Y 1Y9, Ontario, Canada
- 주방: Eat-In Kitchen, B/I Dishwasher, O/Looks Backyard
- 거실: Hardwood Floor, Combined W/Dining, O/Looks Frontyard
- 리스팅 중개사: Re/Max Realty Services Inc. - Disclaimer: The information contained in this listing has not been verified by Re/Max Realty Services Inc. and should be verified by the buyer.


