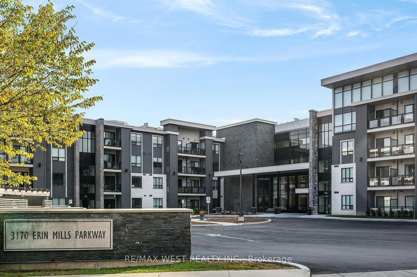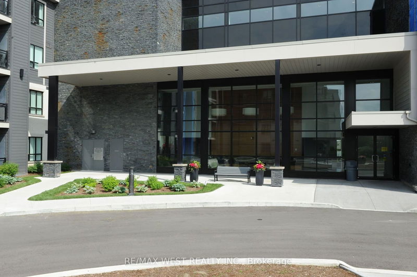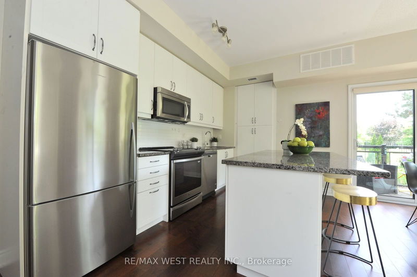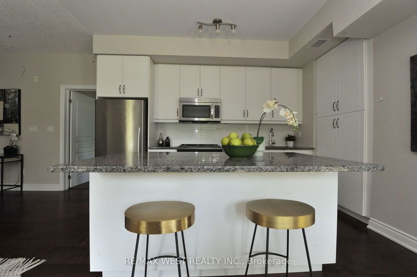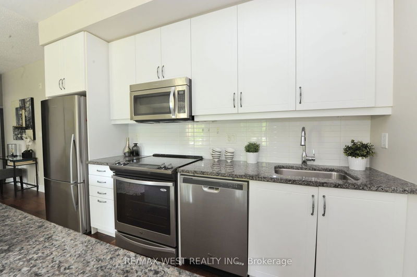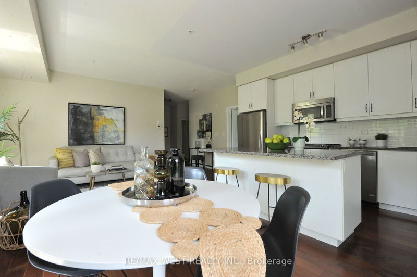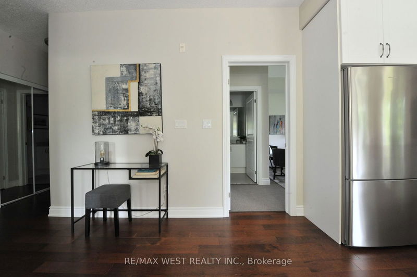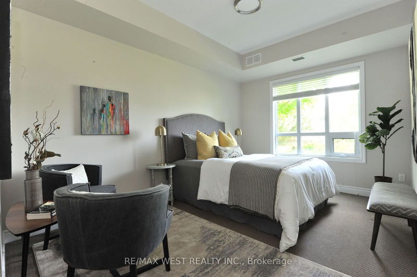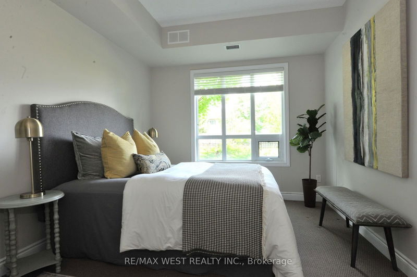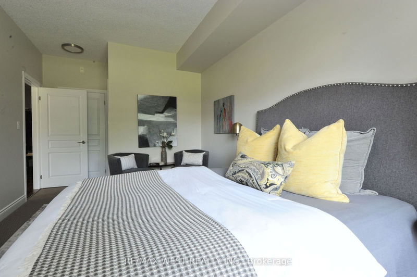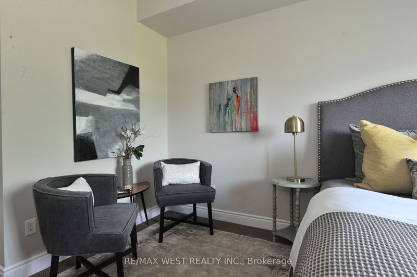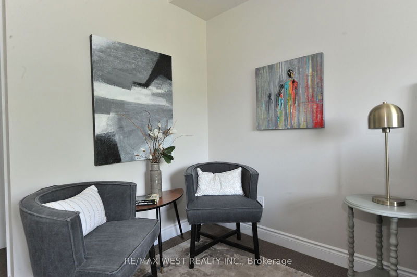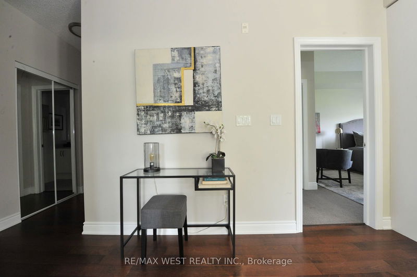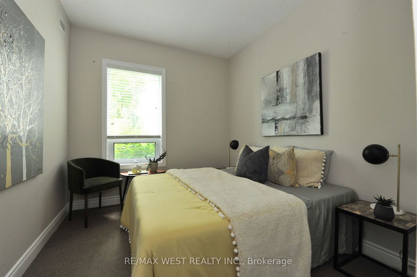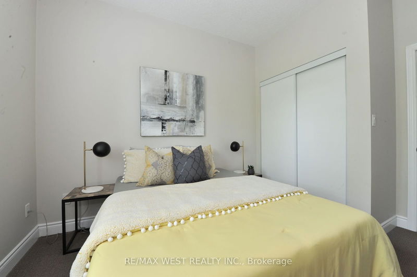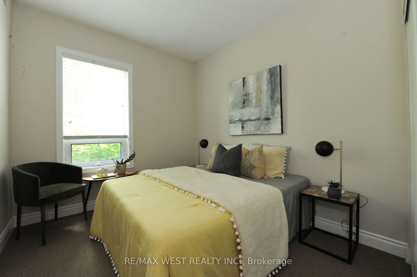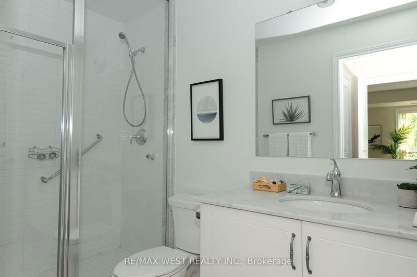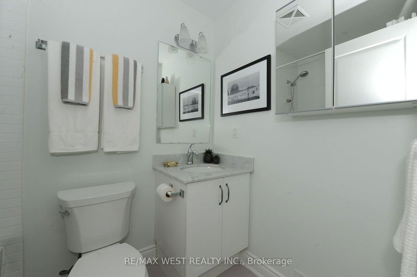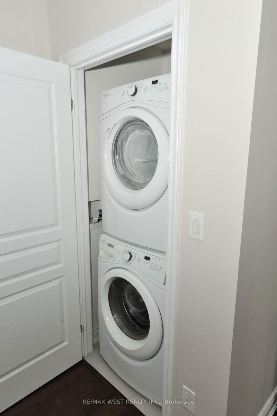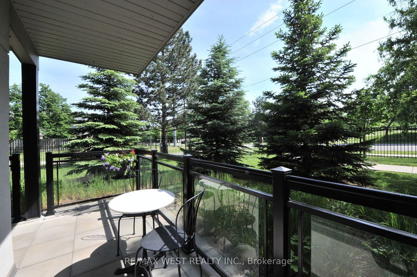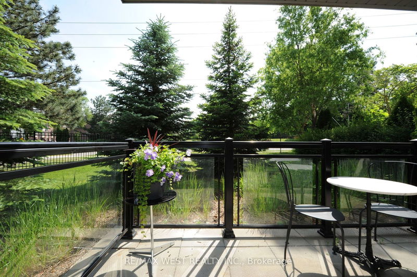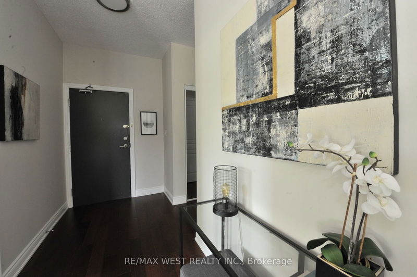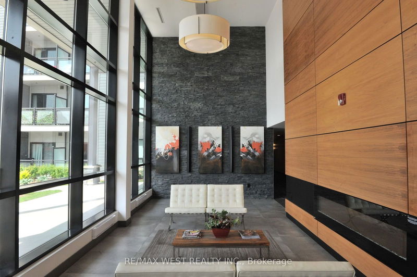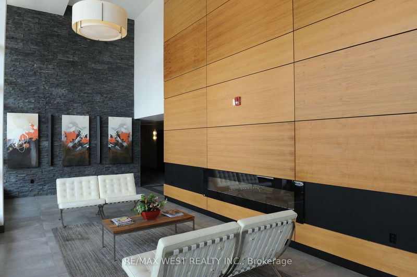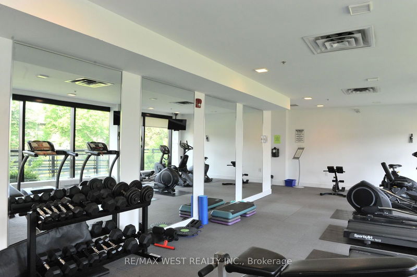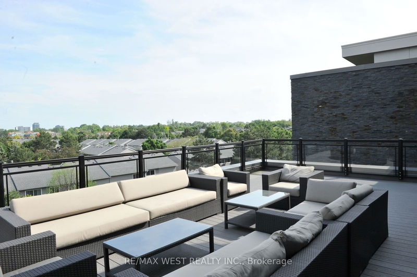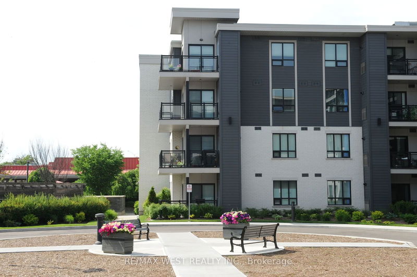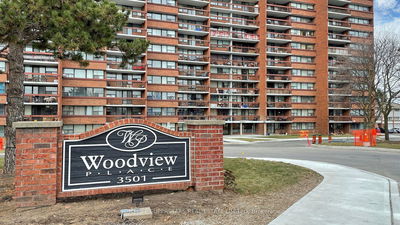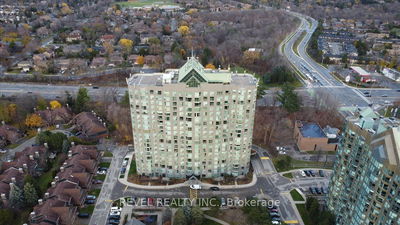Welcome to Windows on the Green, an exceptional condo nestled in the heart of Erin Mills. This modern boutique-style building offers both convenience and comfort an ideal home to enjoy the best of Mississauga living.This spacious 2 bedroom, 2 bathroom garden level suite boasts 960 square feet of well-designed living space. Freshly painted and featuring stainless steel appliances, the large kitchen island, granite counters, and tile backsplash make the kitchen a chef's delight. The open concept living and dining area is perfect for entertaining, with south-east facing windows that flood the space with natural light. The layout of this unit is a rare find, offering a wider, square-shaped design rather than the typical narrow bowling alley layout. As a corner unit, you'll enjoy plenty of sunshine from both sides and can savor your morning coffee on the wrap-around terrace, complete with a gas barbecue connection. The primary bedroom is a true retreat, featuring a walk-in closet, ensuite bathroom and enough space for a sitting area or desk. The second bedroom is also very spacious, making it perfect for guests, a home office, or a growing family. Additionally, this condo includes the convenience of two underground parking spaces. The building offers a variety of amenities designed to enhance your lifestyle and is conveniently located close to shops, restaurants, parks, and trails, providing ample opportunities for recreation and relaxation. You'll find yourself minutes away from the U of T Mississauga campus, major highways like the 401, 403, and 407, as well as hospitals and premier shopping destinations. The condo features great amenities such as a gym, party room, lounge, rooftop deck, bicycle lockers and more. This condo represents excellent value at less than $780 per square foot and maintenance fees currently at $0.57 per square foot. Don't miss your chance to own this beautiful, bright, and airy unit in one of Mississauga's most sought-after neighborhoods.
부동산 특징
- 등록 날짜: Friday, October 18, 2024
- 도시: Mississauga
- 이웃/동네: Erin Mills
- 중요 교차로: Erin Mills Pkwy & Dundas St W
- 전체 주소: 109-3170 Erin Mills Pkwy, Mississauga, L5L 0B6, Ontario, Canada
- 거실: Hardwood Floor, Open Concept, Combined W/Dining
- 주방: Hardwood Floor, Centre Island, Granite Counter
- 리스팅 중개사: Re/Max West Realty Inc. - Disclaimer: The information contained in this listing has not been verified by Re/Max West Realty Inc. and should be verified by the buyer.

