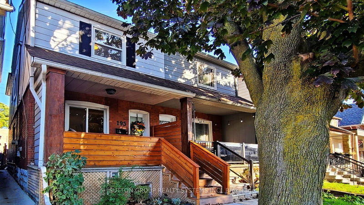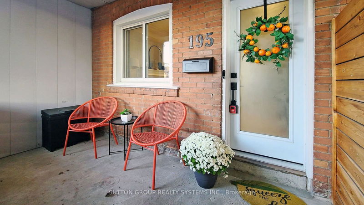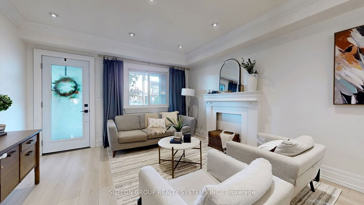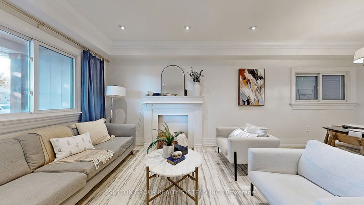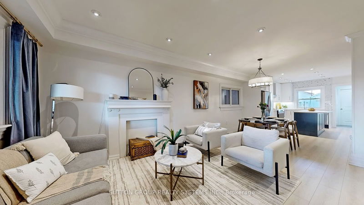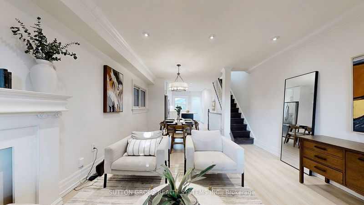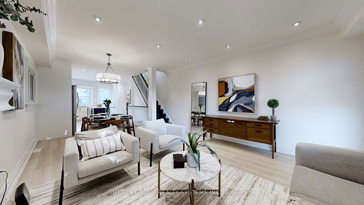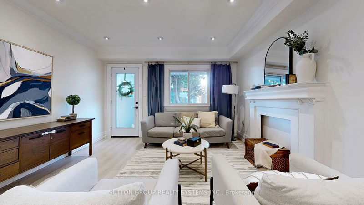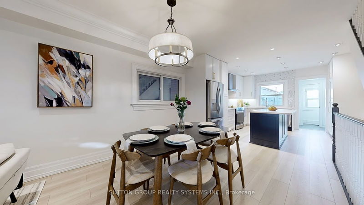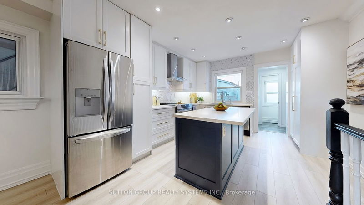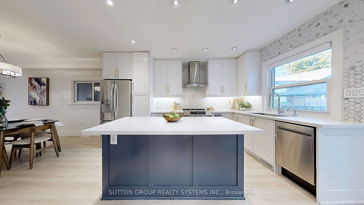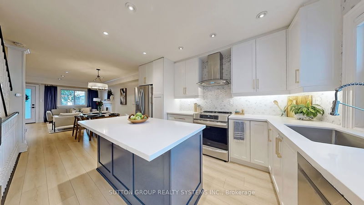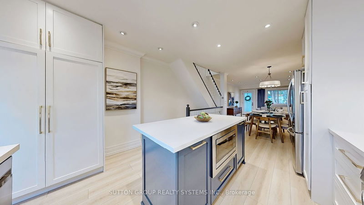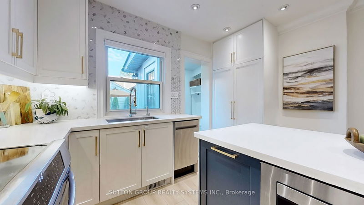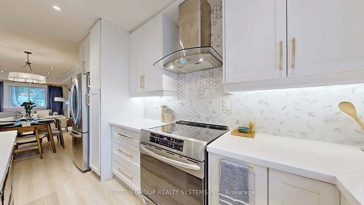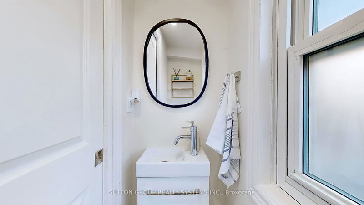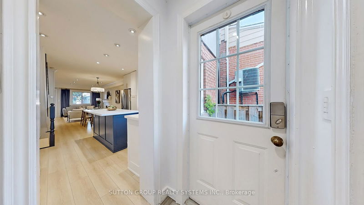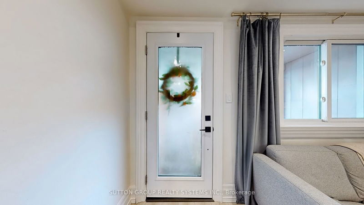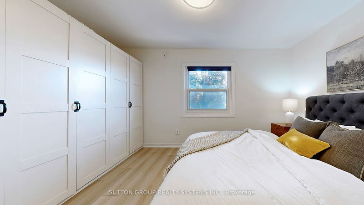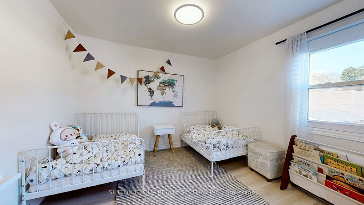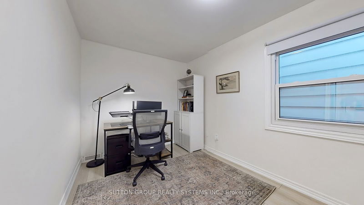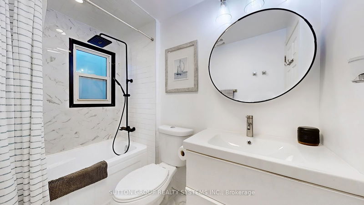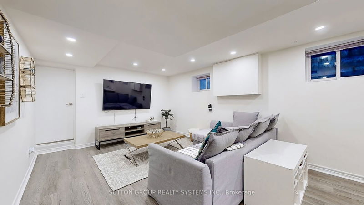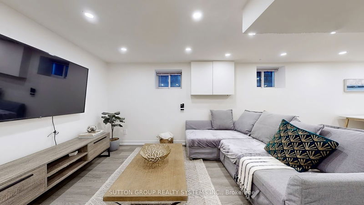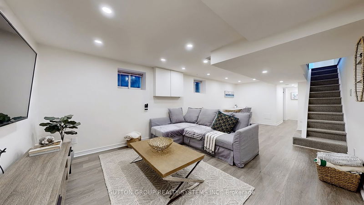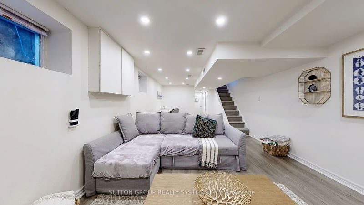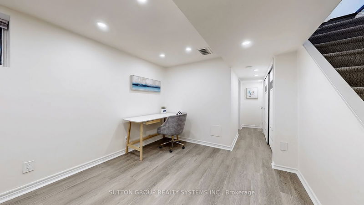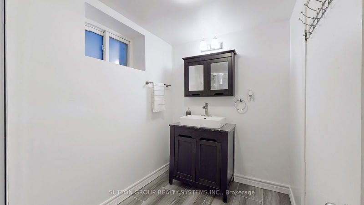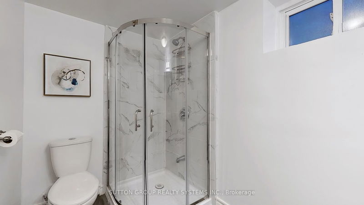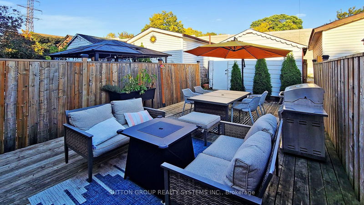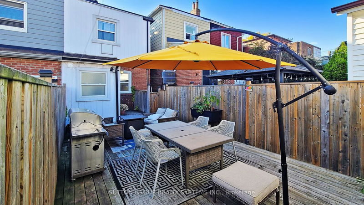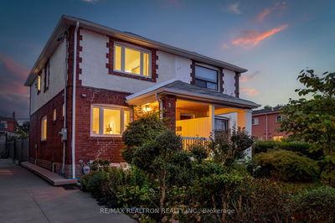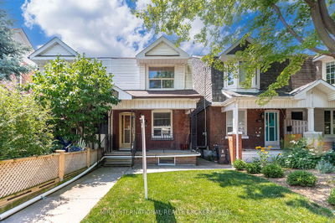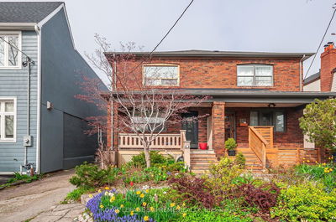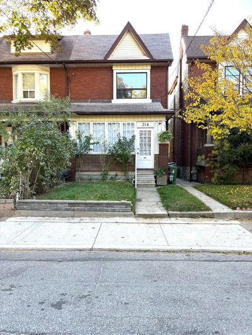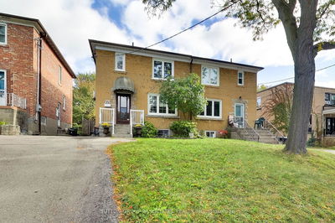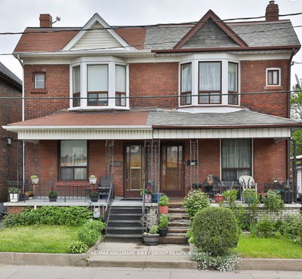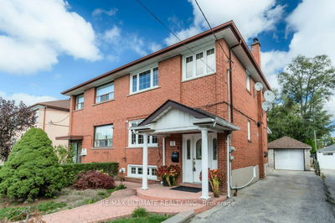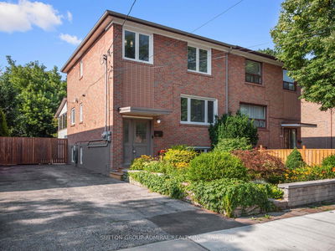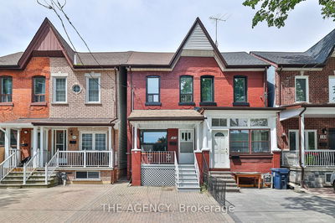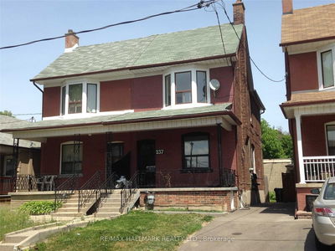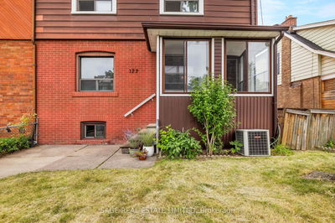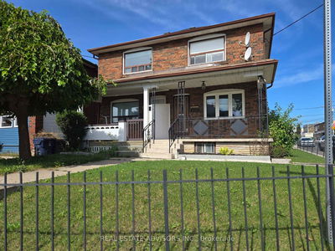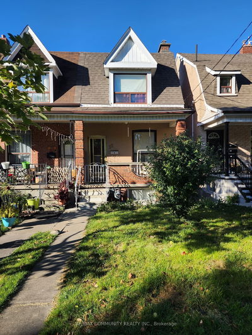Your Perfect Home Awaits You at 195 Prescott Ave. This Turnkey 3 Bedroom 3 Bathroom, Family Home Has Been Meticulously Upgraded Top to Bottom, Every Detail Has Been Taken Care of and is Ready for You to Move in. The Main Floor Offers a Open Concept Living Filled with Natural Light, Modern Custom Kitchen with Quartz Counters & Island, Breakfast Bar, Instant Hot Water Dispenser, Oversized Under Mount Sink, Walk Out to Fully Fence Oasis Backyard - Perfect for Entertaining and Making Memories. Pocket-Door Powder Room, Pot Lights Thru-Out, Fully Finished Basement With 4pc Bathroom & Rough-in Kitchen, The Second Floor Has 3 Spacious Bedrooms, 12 mm Premium Flooring Throughout, Modern Bathrooms, Full Length Hallway Closet for Linens, Crown Molding, Roof Upper, Side Concrete Walkway, and Cedar Front Porch, Situated in a Thriving Community Close to all Urban Amenities such as, Shops, Restaurants, Schools, Stockyards, 10 minutes walk to Future UP Express Station, Earlscourt Park, Walking Distance to St. Clair Streetcar Stop. Nestled in a Family-Friendly Neighbourhood & Located in a High Demand Area, Making it an Ideal Choice for New Homeowners.
부동산 특징
- 등록 날짜: Monday, October 21, 2024
- 가상 투어: View Virtual Tour for 195 Prescott Avenue
- 도시: Toronto
- 이웃/동네: Weston-Pellam Park
- 중요 교차로: Rogers/Caledonia/St.Clair
- 전체 주소: 195 Prescott Avenue, Toronto, M6N 3G9, Ontario, Canada
- 거실: Laminate, Open Concept, Large Window
- 주방: Laminate, Open Concept, Combined W/Dining
- 거실: Laminate, 3 Pc Bath, Finished
- 리스팅 중개사: Sutton Group Realty Systems Inc. - Disclaimer: The information contained in this listing has not been verified by Sutton Group Realty Systems Inc. and should be verified by the buyer.

