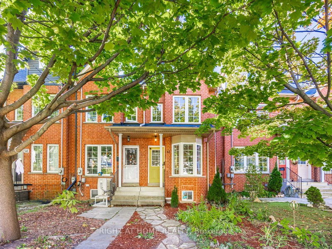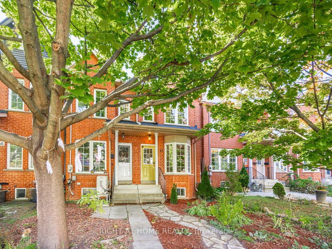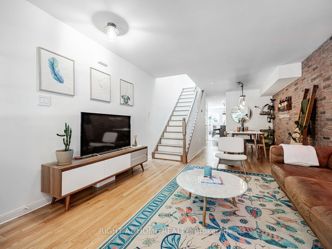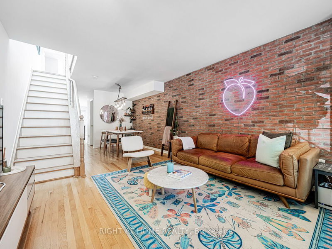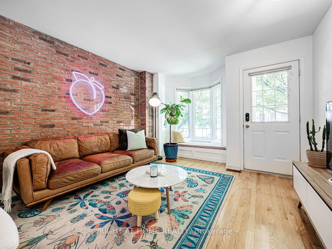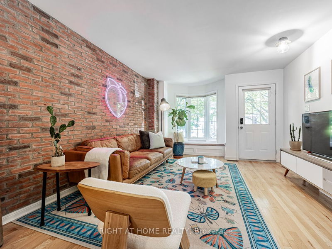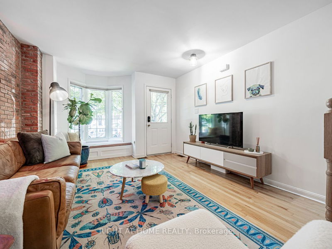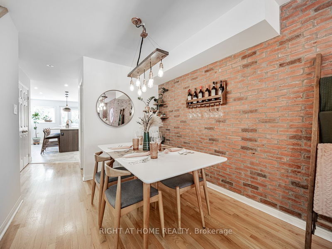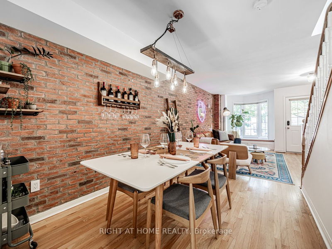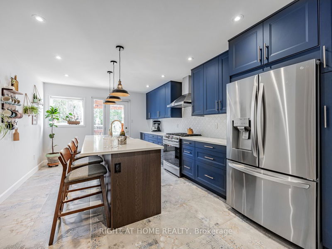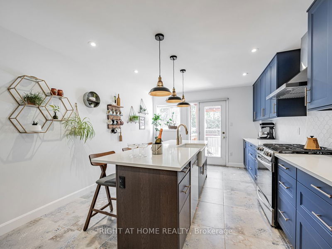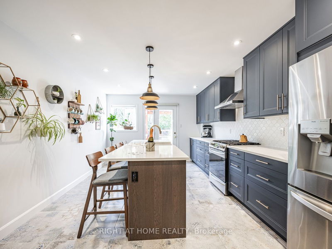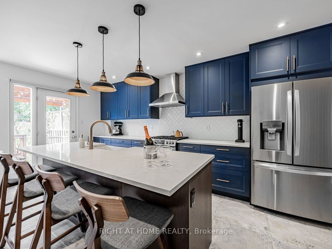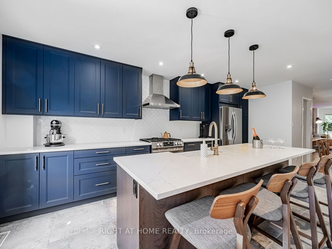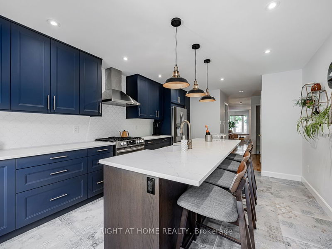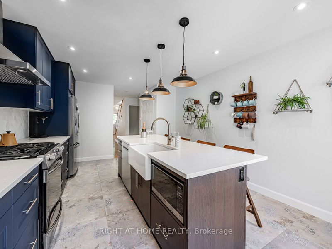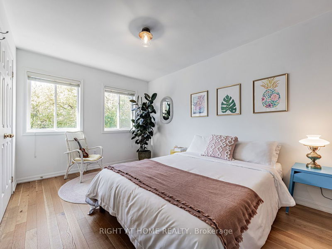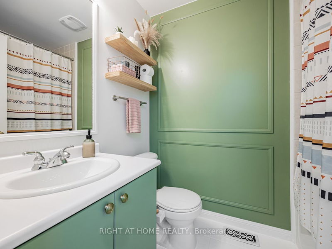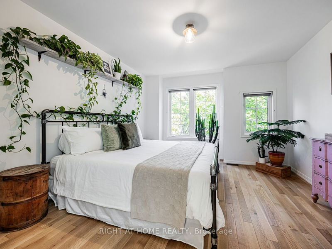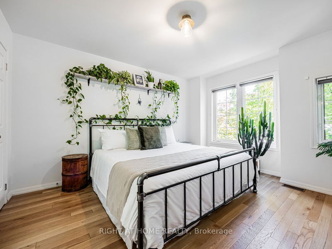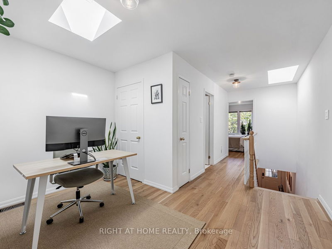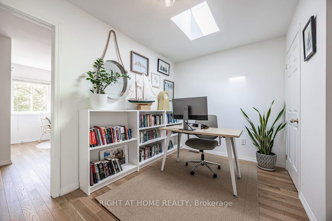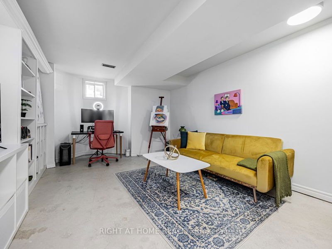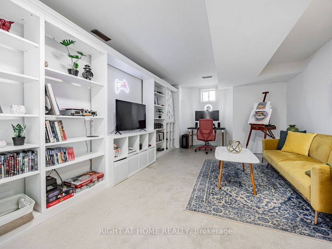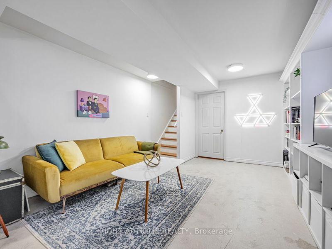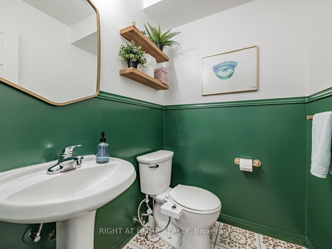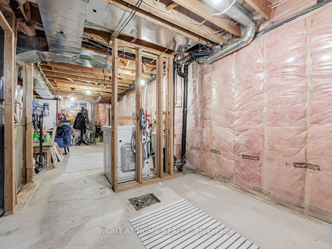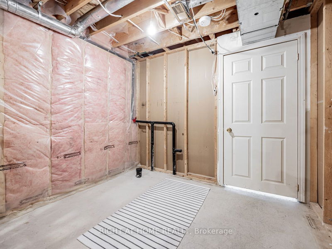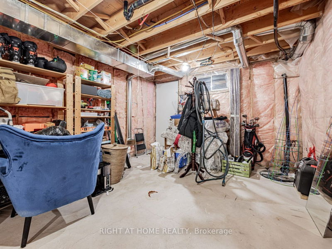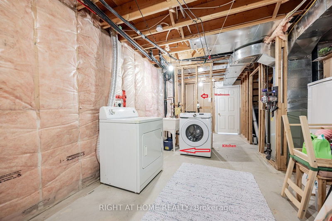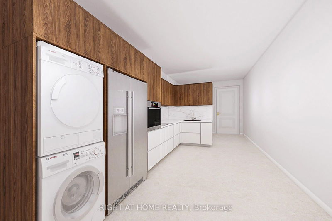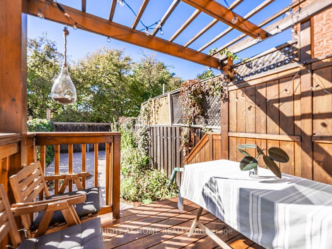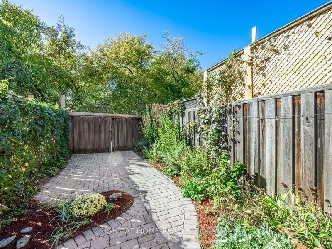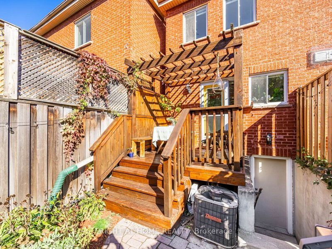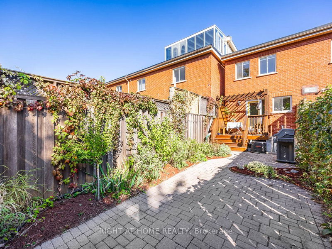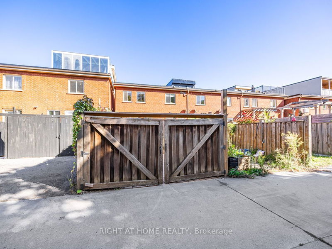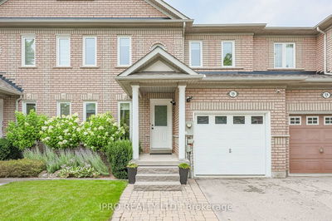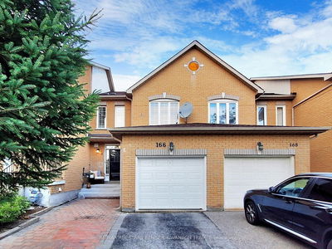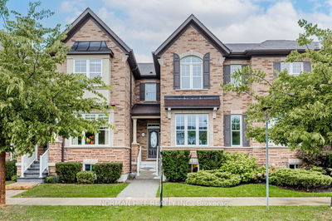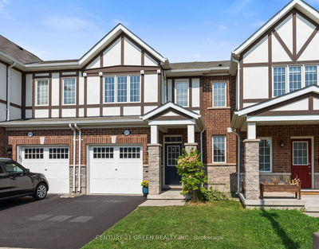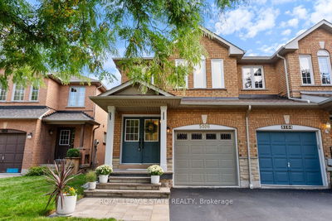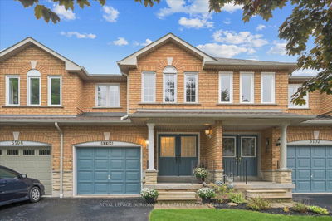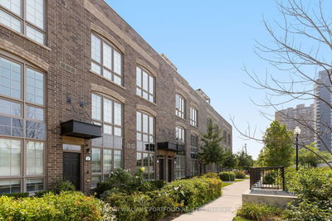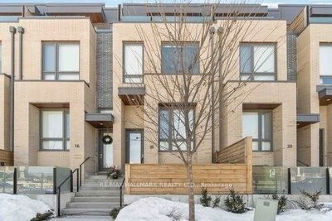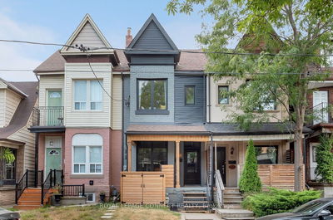Step into this impeccably renovated, magazine-worthy home located where the Junction and Junction Triangle neighbourhoods meet. The open-concept living and dining areas are crafted for both entertaining and cozy nights in, while the chef-inspired kitchen is a culinary enthusiast's dream for those who love to cook and host. This home has been thoughtfully reimagined with meticulous renovations, including a full kitchen remodel (2021), new hardwood floors (2020), an exposed brick feature wall (2020), a new flat roof (2024), rear shingles (2024), skylights (2024), updated bathrooms (2020/2024), a south-facing fence (2022), and fresh paint throughout. With approximately $80K invested in upgrades, this home delivers exceptional value. Enjoy a cozy backyard with private parking at the rear, plus the potential for street permit parking to maximize outdoor space. The flexible layout includes an office on the 2nd floor easily convertible into a third bedroom, and a basement with a separate entrance, offering potential for rental income. As an end-unit that feels like a semi-detached home, you'll benefit from both privacy and charm. Situated within walking distance of highly-rated schools, parks, and the trendy restaurants, bars, shops, and grocery stores that define the Junction, you'll be immersed in one of the city's most dynamic neighbourhoods. Steps away from the West Toronto Multiuse Pedestrian Railpath and close to High Park, you'll have year-round access to outdoor activities and attractions. With excellent transit options including Dundas West subway, GO/UP Express, and TTC buses the entire city is at your doorstep. This home is perfect for couples, families, and investors.
부동산 특징
- 등록 날짜: Monday, October 21, 2024
- 가상 투어: View Virtual Tour for 62 Osler Street
- 도시: Toronto
- 이웃/동네: Dovercourt-Wallace Emerson-Junction
- 전체 주소: 62 Osler Street, Toronto, M6P 4A2, Ontario, Canada
- 거실: Hardwood Floor, Bay Window, Open Concept
- 주방: Stainless Steel Appl, Quartz Counter, W/O To Deck
- 리스팅 중개사: Right At Home Realty - Disclaimer: The information contained in this listing has not been verified by Right At Home Realty and should be verified by the buyer.

