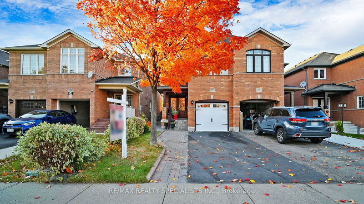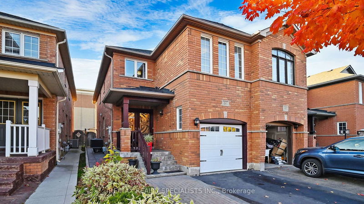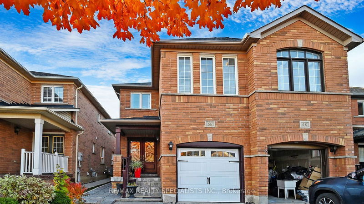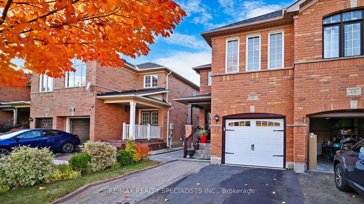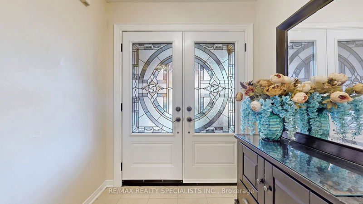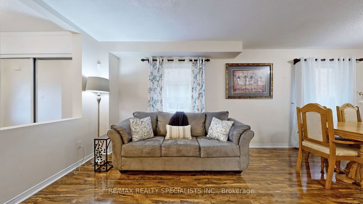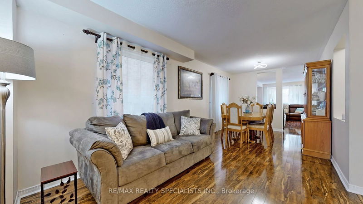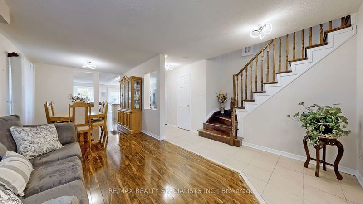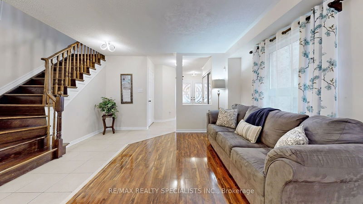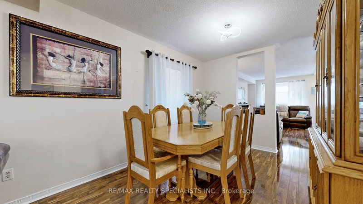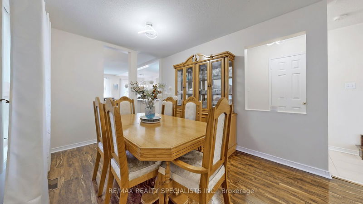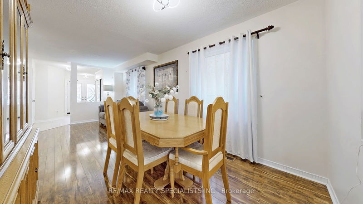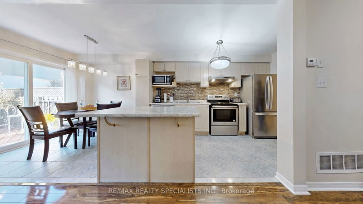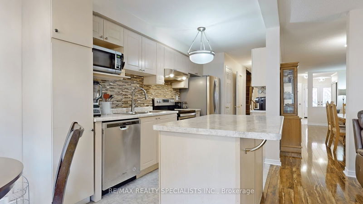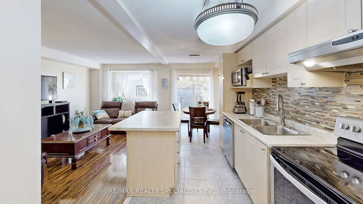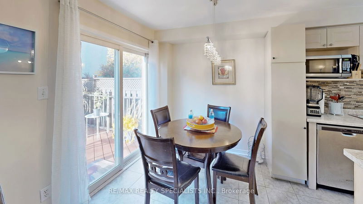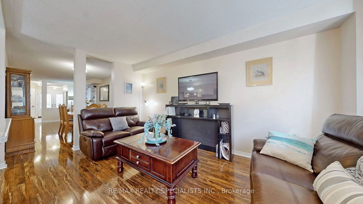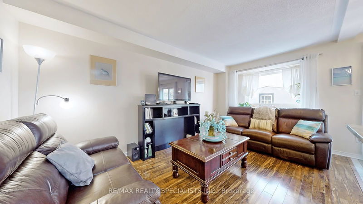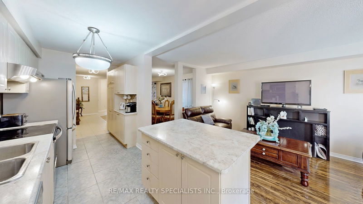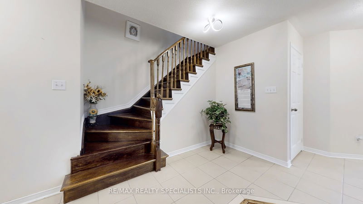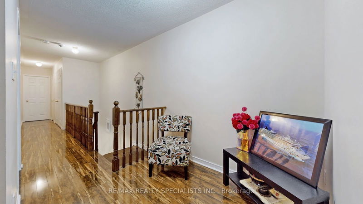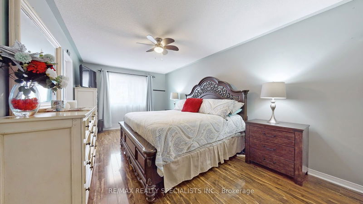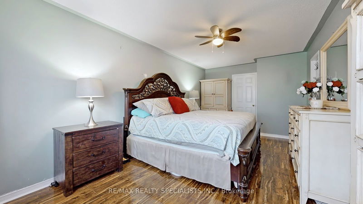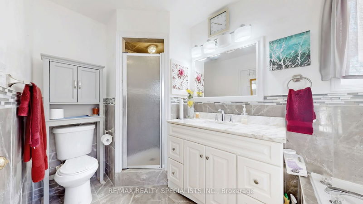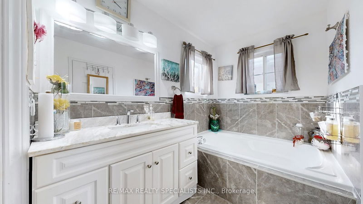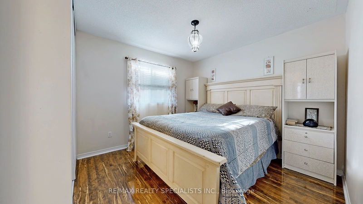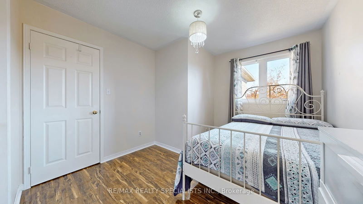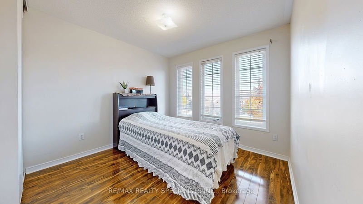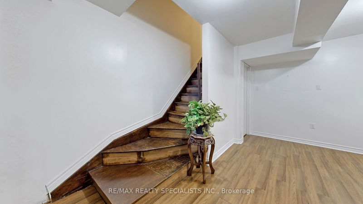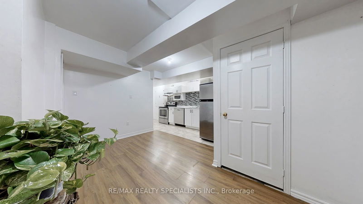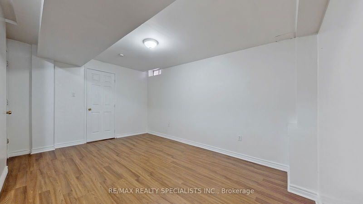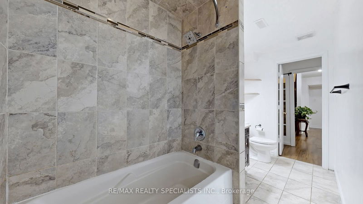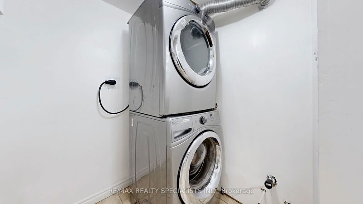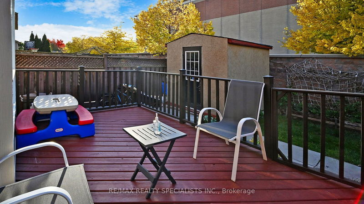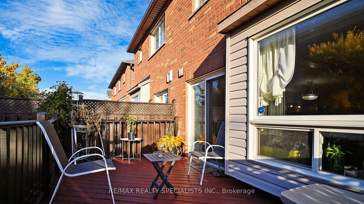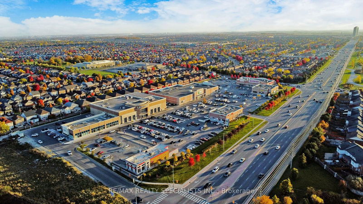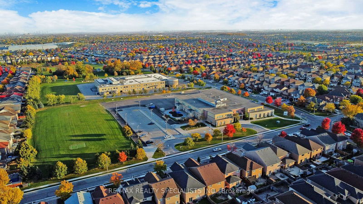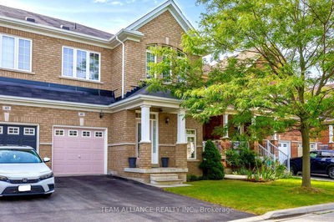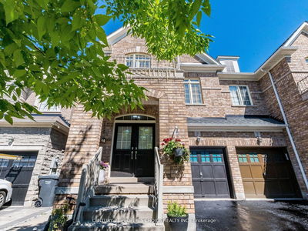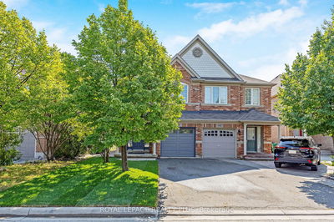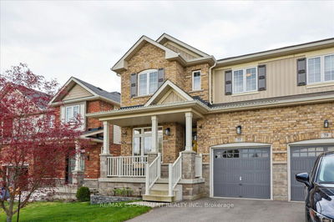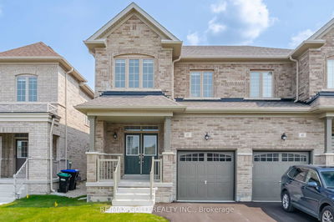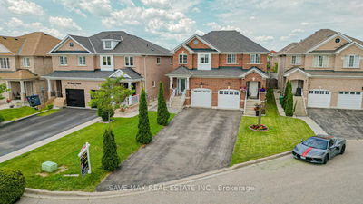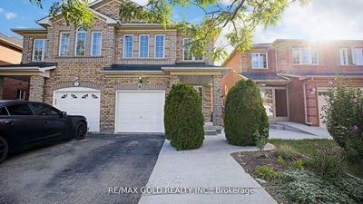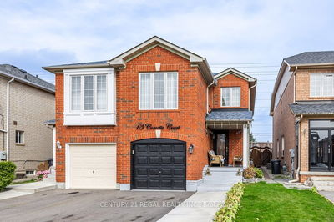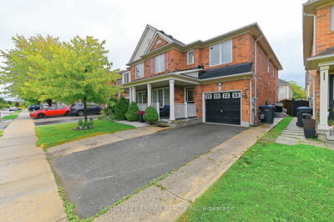Absolutely Gorgeous & Spotless Semi- Detached Home Over 2000 S/F Above Grade, Offering 4 + 1 Bedrooms + Loft + 4 Washrooms with Finished Basement ( 1 Bedrooms, Kitchen, Living, 4 pc Bath) & Separate Entrance Thru Garage ; Double Door Entrance; Stained Oak Staircase ; Laminate & Ceramics in Entire House Floors ; (No carpet in Whole House); Delightful Eat in Kitchen comes with , Backsplashes, S/S appliances, center Island & Breakfast Area leads to Wooden Deck In Back Yard ; Master Bedroom has 5 Pc Ensuite & W/I Closet; Other 2 bedrooms Have Semi Ensuite ( Jack & Jill Washroom) ; 2 laundries ( 1 on 2nd Floor & 2nd In Basement); Door entry from Garage to Home and goes to Basement as well ; Extended Interlocking Driveway and leads to Side; Wooden Deck & Storage Shed in Back Yard; As per Seller did some updates in the house I.E. CAC -2018, Furnace-2018, Roof Shingles -2019, Upstairs Washrooms-2021, Basement Finished - 2018, Laminate Main & 2nd Level-2012, Staircase-2021
부동산 특징
- 등록 날짜: Tuesday, October 22, 2024
- 가상 투어: View Virtual Tour for 66 Vintage Gate
- 도시: Brampton
- 이웃/동네: Fletcher's Creek Village
- 중요 교차로: Bovaird/Mclaughlin/ Fletchers Creek Blvd
- 전체 주소: 66 Vintage Gate, Brampton, L6X 5C2, Ontario, Canada
- 주방: Ceramic Floor, Backsplash, Stainless Steel Appl
- 거실: Laminate, Open Concept, Combined W/Dining
- 가족실: Laminate, O/Looks Backyard, Open Concept
- 리스팅 중개사: Re/Max Realty Specialists Inc. - Disclaimer: The information contained in this listing has not been verified by Re/Max Realty Specialists Inc. and should be verified by the buyer.

