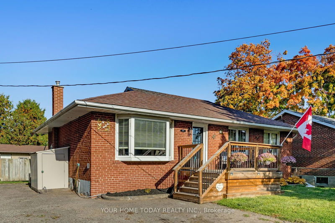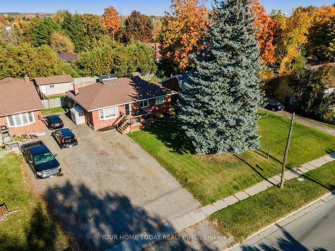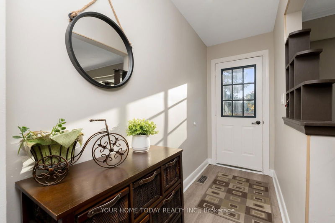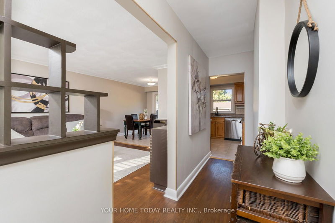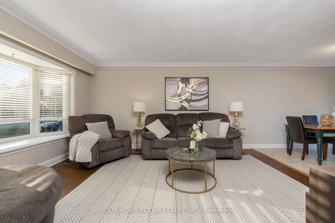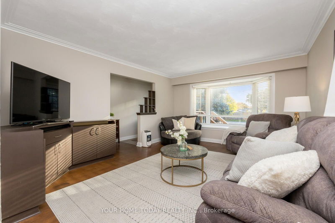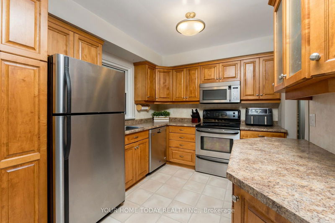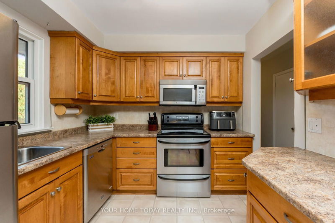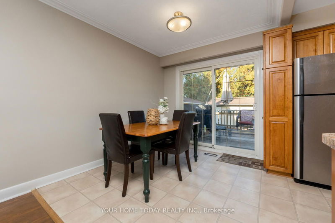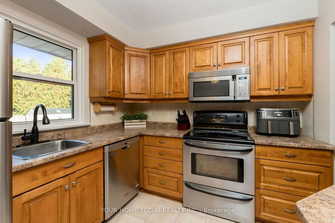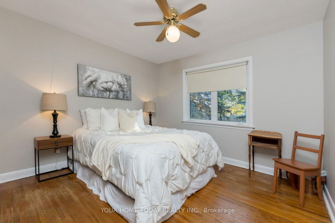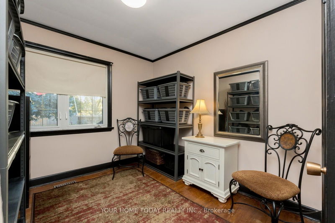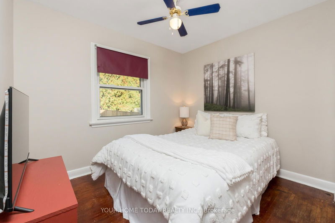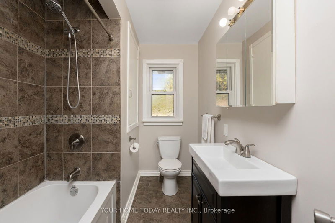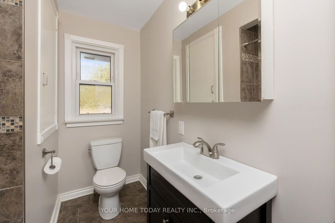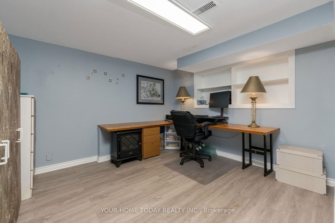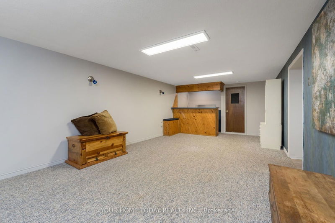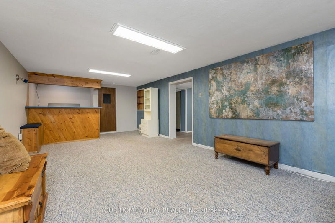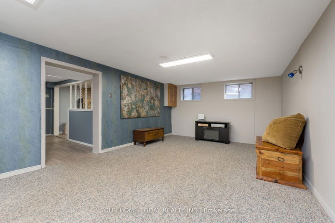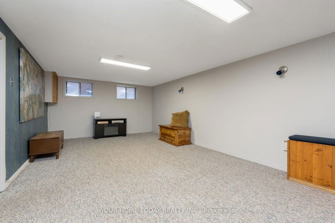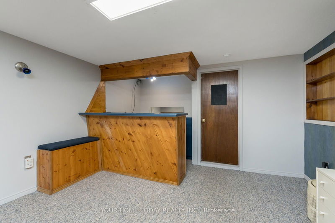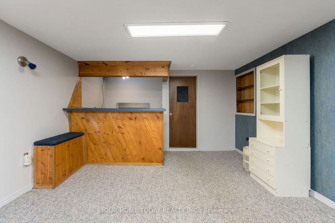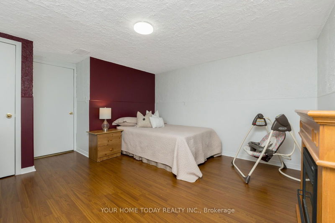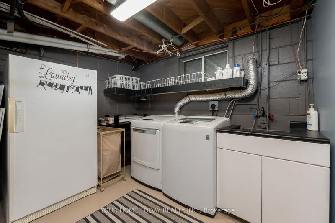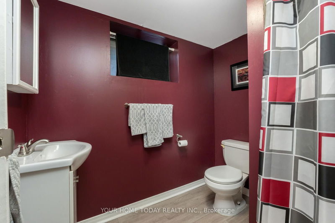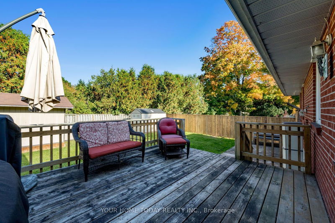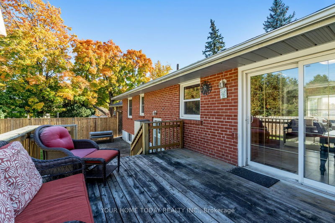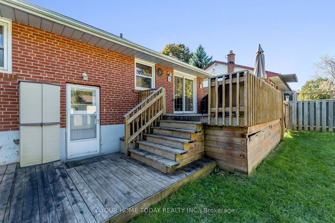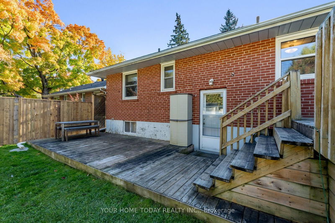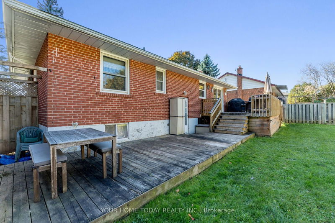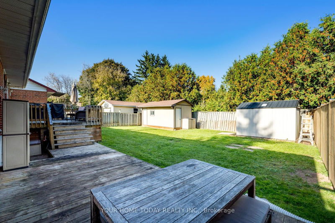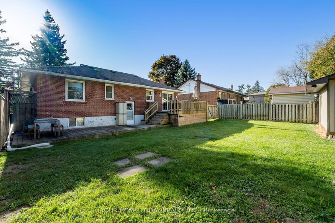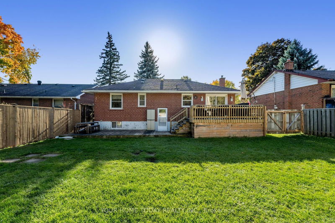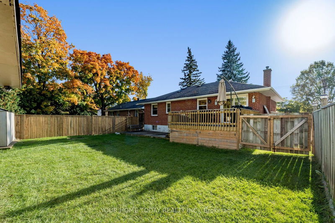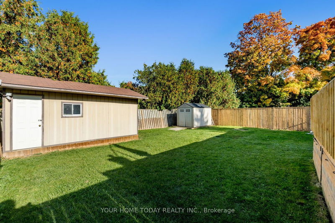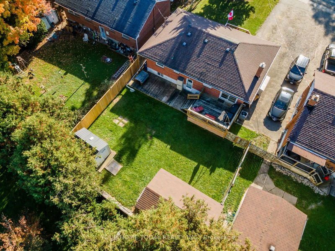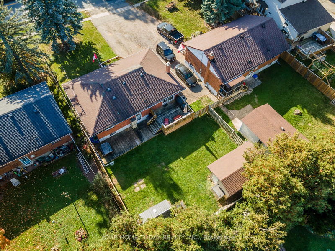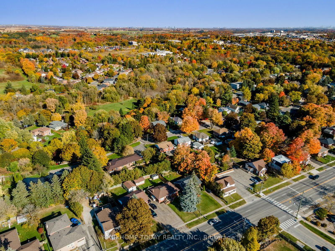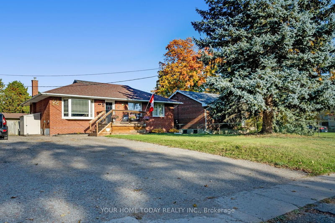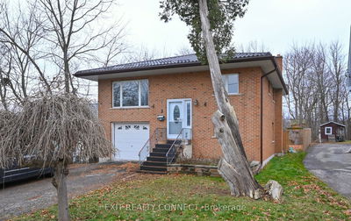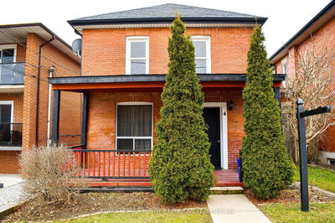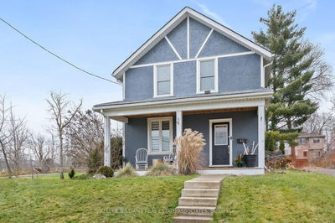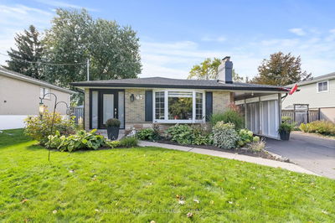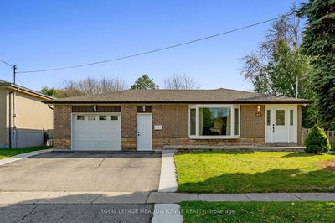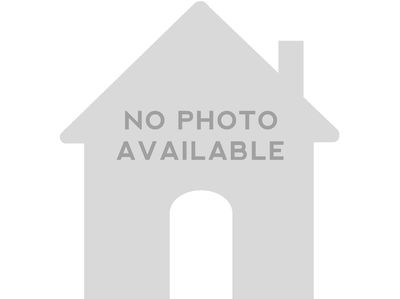A large driveway with parking for 6 cars and an inviting front porch/deck welcome you into this 3+1-bedroom, 2-bathroom bungalow with separate access to the lower level (in-law potential). The freshly painted main level features sun-filled living and dining rooms with crown molding, hardwood flooring and walkout to large deck overlooking the extra deep fenced lot (130 ft.), mature grounds, 2 sheds and privacy galore backs on to large mature property! The kitchen is open to the dining room the perfect set up for family and friends and enjoys durable laminate flooring, wood cabinetry with crown and glass detail, stainless steel appliances, pantry and views over the lovely yard. Three bedrooms, all with hardwood, and an updated 4-piece bathroom complete the level. The lower level offers an office, rec room with dry bar, 4th bedroom, 3-piece bathroom, laundry and loads of storage/utility space.
부동산 특징
- 등록 날짜: Tuesday, October 22, 2024
- 가상 투어: View Virtual Tour for 87 Main Street N
- 도시: Halton Hills
- 이웃/동네: Georgetown
- 전체 주소: 87 Main Street N, Halton Hills, L7G 3H5, Ontario, Canada
- 거실: Hardwood Floor, Bay Window, Crown Moulding
- 주방: Laminate, Stainless Steel Appl, Pantry
- 리스팅 중개사: Your Home Today Realty Inc. - Disclaimer: The information contained in this listing has not been verified by Your Home Today Realty Inc. and should be verified by the buyer.

