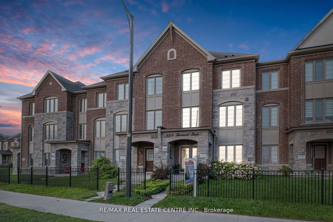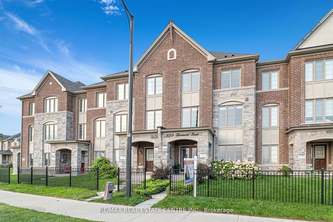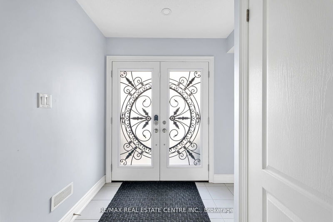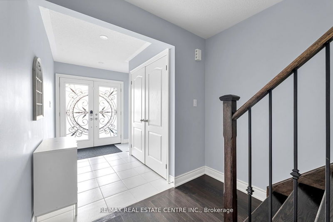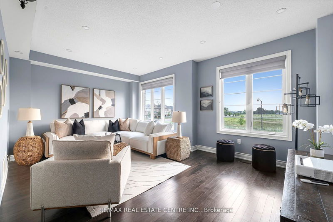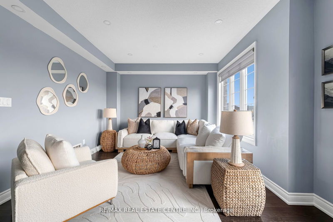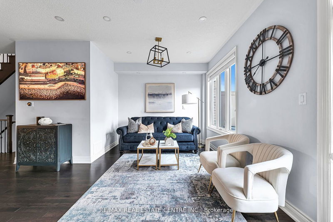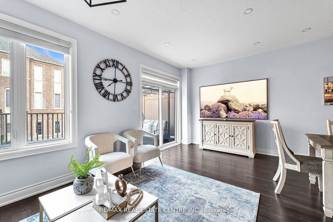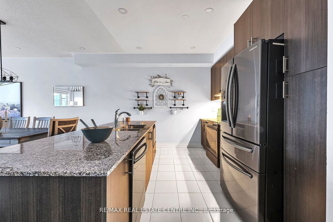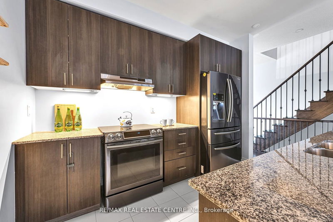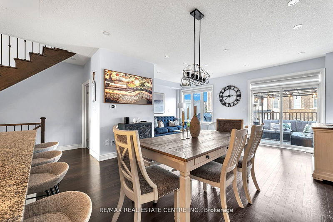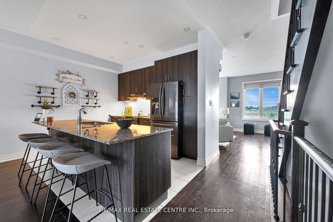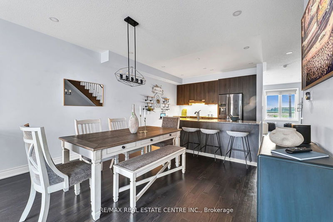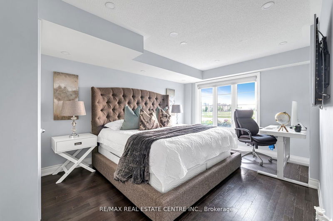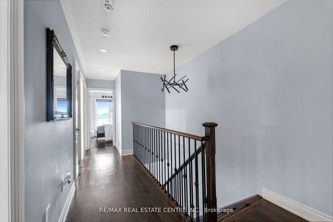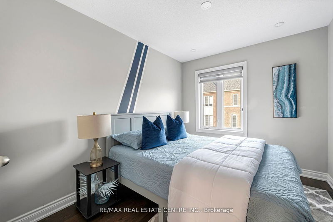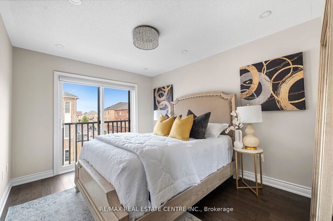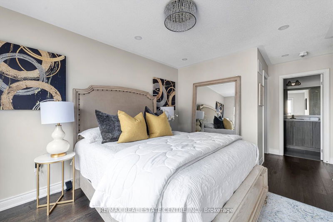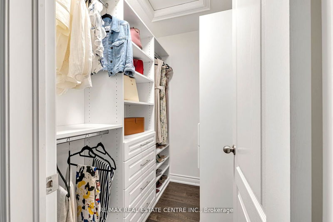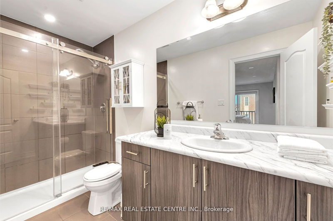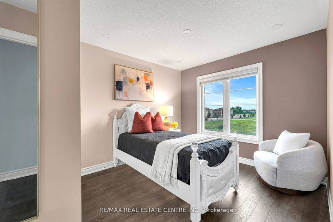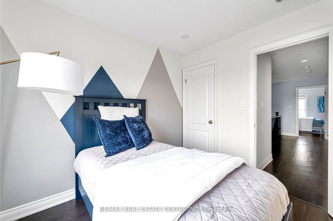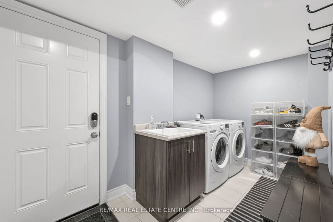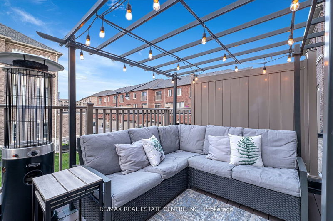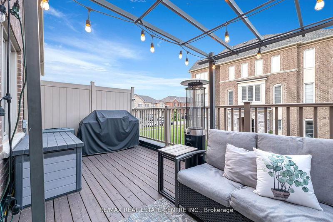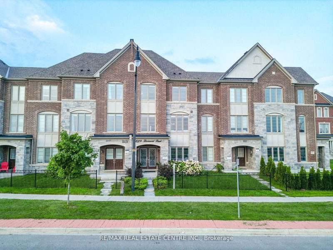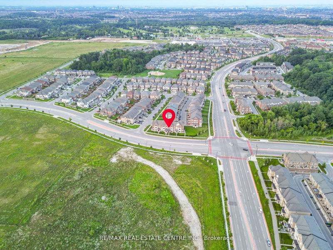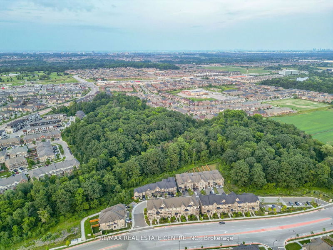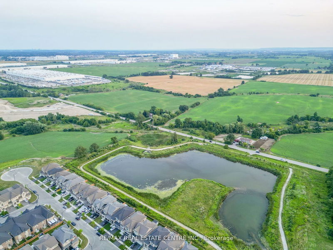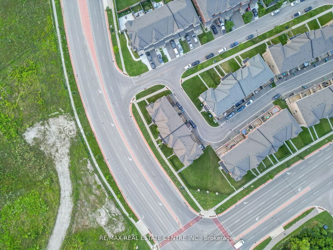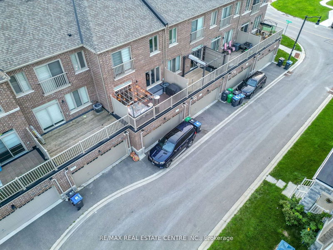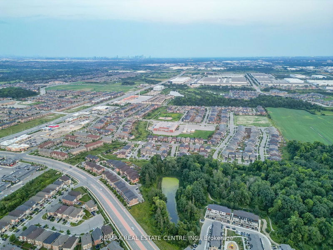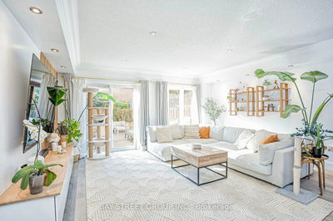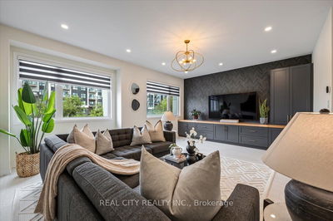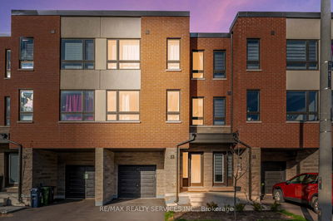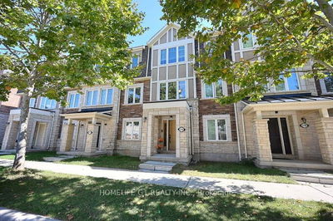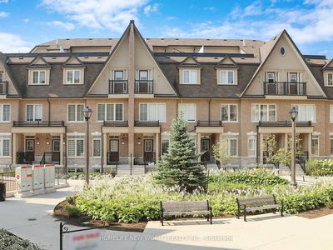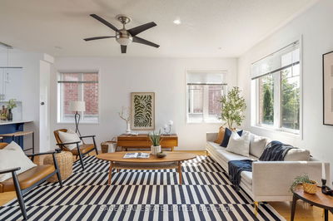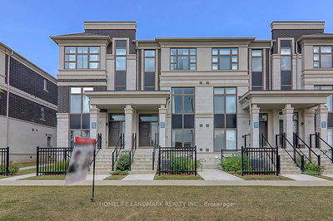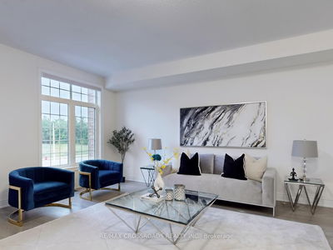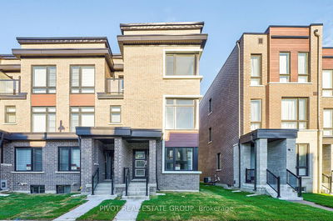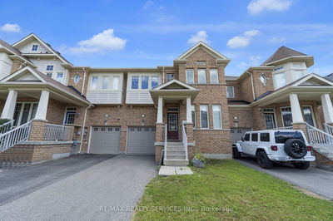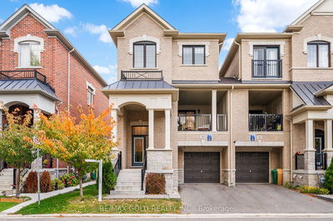Welcome to 429 Rivermont, East-facing home with truly exceptional features nestled in the prestigious Bram West. This Elegant Home offers approximately 2,400 square feet of thoughtfully designed living space. Features 5 spacious Bedrooms and 4 Washrooms. Amazing Layout includes Separate Living, Dining, and Family rooms, each boasting distinctive details and high-end finishes. Notable features include gleaming hardwood floors, soaring 9-foot ceilings, designer lighting, a granite countertop with an extended island, stainless steel appliances, a large pantry, recessed lighting, oak stairs with iron railings, custom-built closets, and window blinds. Conveniently located near Top-Tier Amenities, Schools, Parks, Major highways (401/407), and Shopping like the Premium Outlet, this home offers both luxury and accessibility. The property also includes an impressive double-car garage and a fully finished lower level, complete with a spacious bedroom and a full bathroom, ideal for an in-law suite or rental income potential. Truly a dream home!
부동산 특징
- 등록 날짜: Wednesday, October 23, 2024
- 도시: Brampton
- 이웃/동네: Bram West
- 중요 교차로: Mississauga Rd & Financial Dr
- 거실: Hardwood Floor, Combined W/Living, Window
- 가족실: Hardwood Floor, Open Concept, W/O To Deck
- 주방: Hardwood Floor, Quartz Counter, Stainless Steel Appl
- 리스팅 중개사: Re/Max Real Estate Centre Inc. - Disclaimer: The information contained in this listing has not been verified by Re/Max Real Estate Centre Inc. and should be verified by the buyer.

