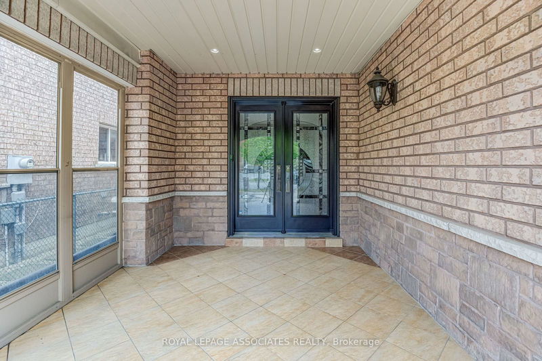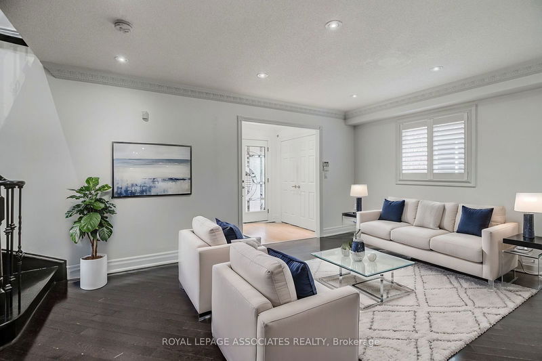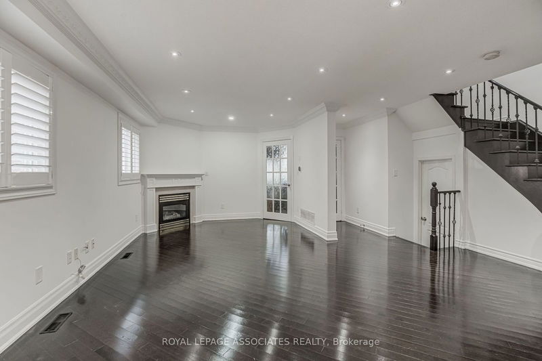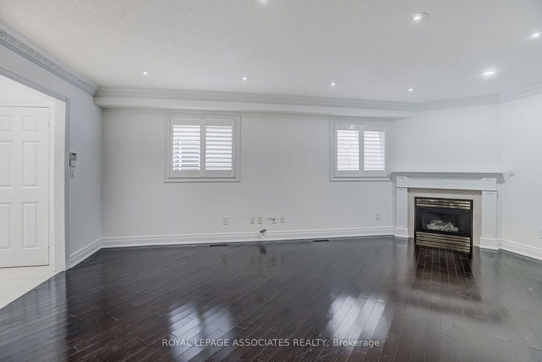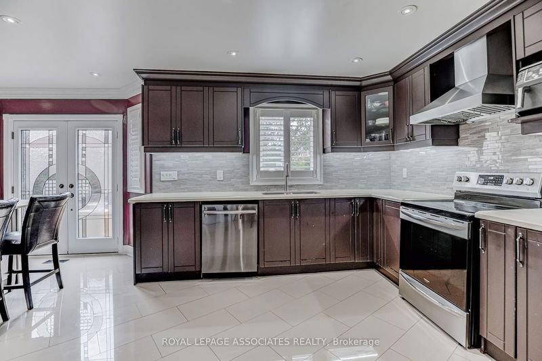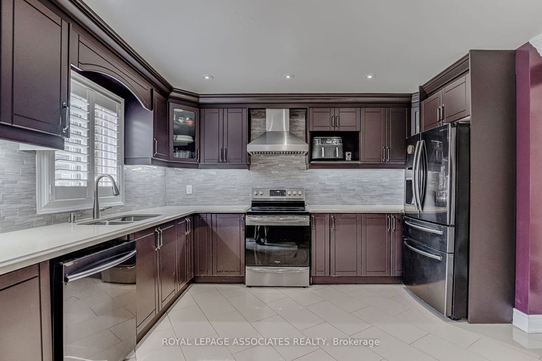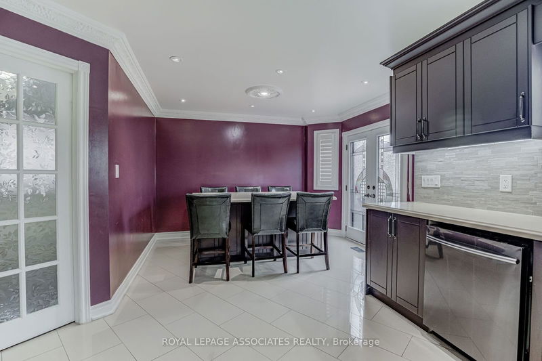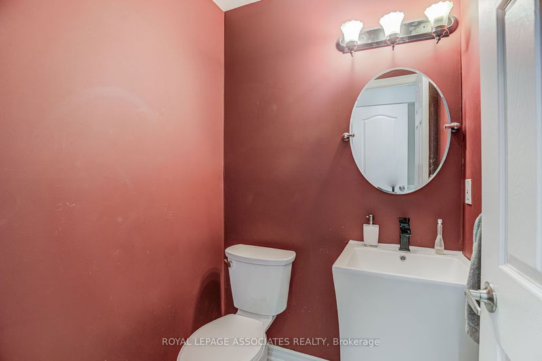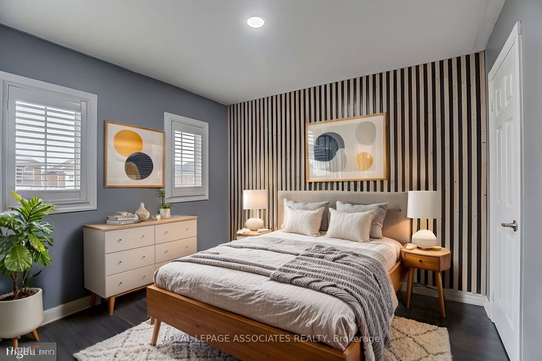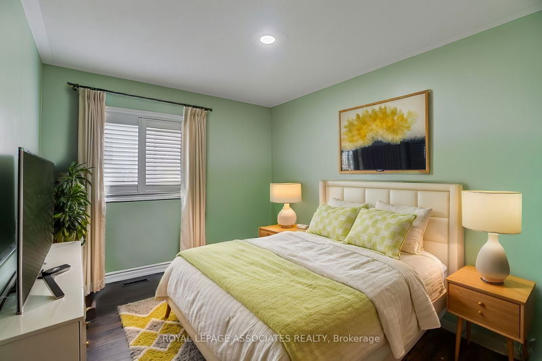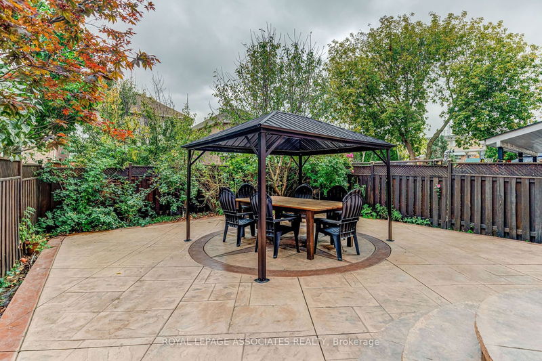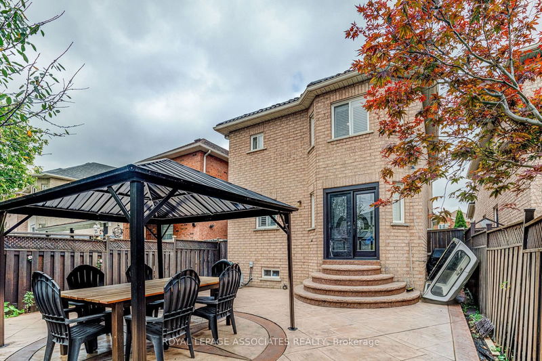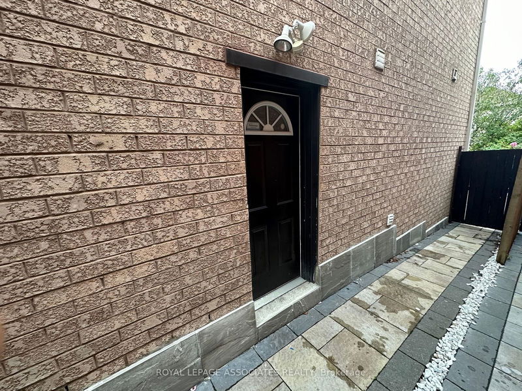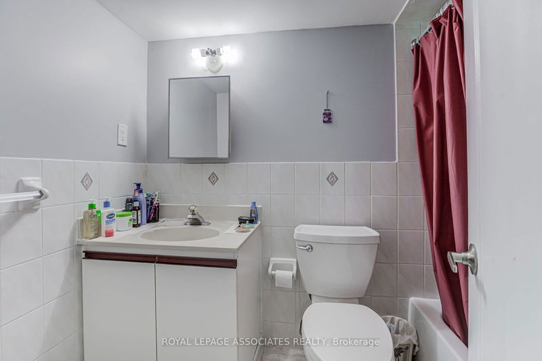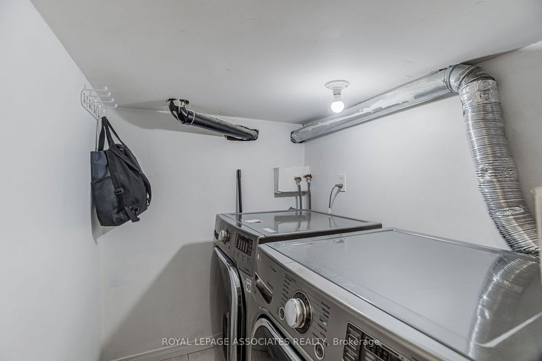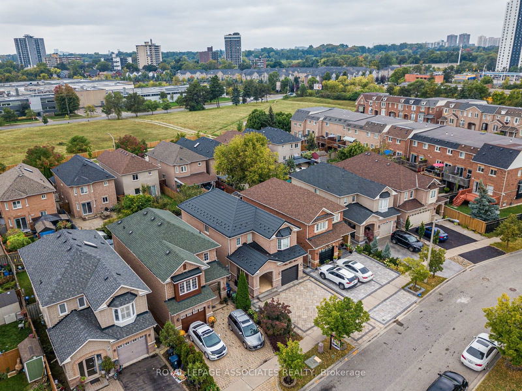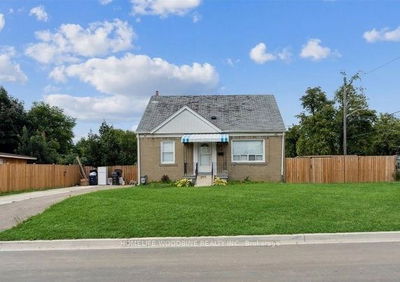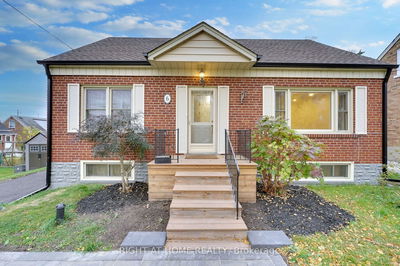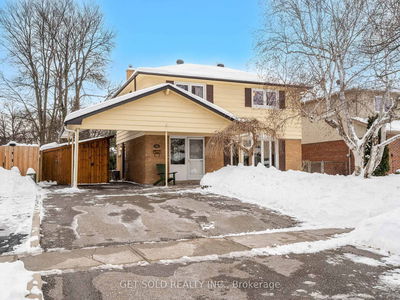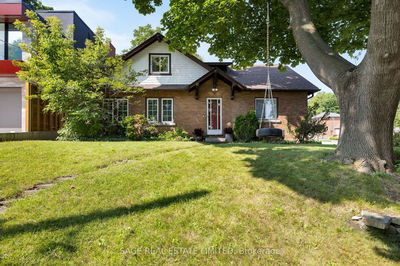Stunning Home in the Weston Community in North York! Welcome to this spacious 4+2-bedroom, 4-bathroom home with a fully finished basement, that is perfect for rental& additional income. The basement has a separate entrance, 2-bedrooms, a full kitchen, bathroom and a den. Enjoy elegant hardwood floors and a modern kitchen featuring quartz countertop, moveable island and potlights throughout. The professionally landscaped exterior boasts interlocking pathways, creating a beautiful outdoor space. California shutters add style and privacy, while the durable steel roofing comes with a lifetime warranty for peace of mind. All utilities are owned, the A/C as well as a newly installed water tank and furnace. Located just minutes from the 401 and within walking distance to parks, grocery stores, schools, the airport and community centers, this home offers convenience and a vibrant lifestyle. Don't miss the chance to own this exceptional property that combines modern luxury with practical living!
부동산 특징
- 등록 날짜: Wednesday, October 23, 2024
- 도시: Toronto
- 이웃/동네: Humberlea-Pelmo Park W4
- 중요 교차로: Weston Road & Oak Street
- 전체 주소: 9 Weston Downs Avenue, Toronto, M9N 3Z5, Ontario, Canada
- 거실: Hardwood Floor, Pot Lights, Fireplace
- 주방: Quartz Counter, Window, Porcelain Floor
- 주방: Vinyl Floor, Stainless Steel Sink, Window
- 거실: Vinyl Floor, Window, Closet
- 리스팅 중개사: Royal Lepage Associates Realty - Disclaimer: The information contained in this listing has not been verified by Royal Lepage Associates Realty and should be verified by the buyer.



