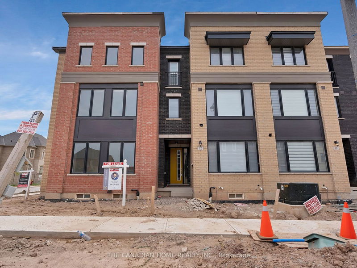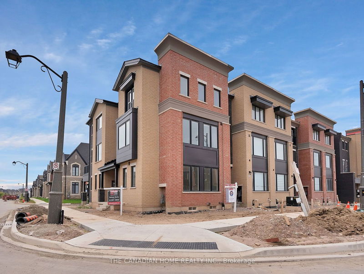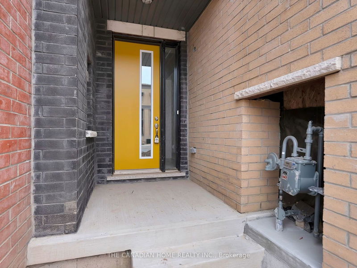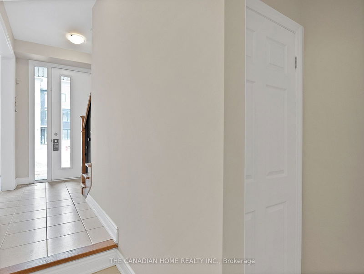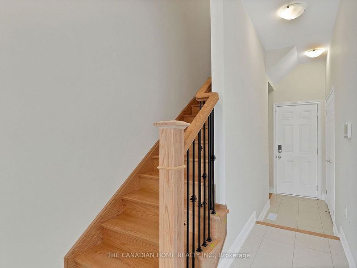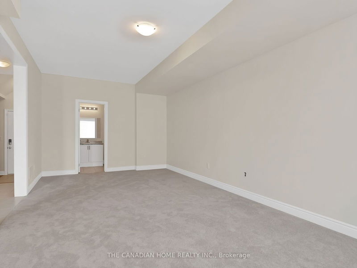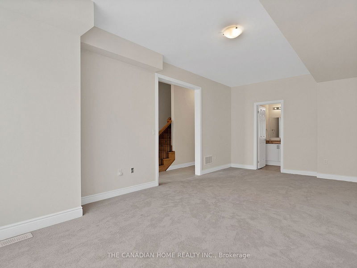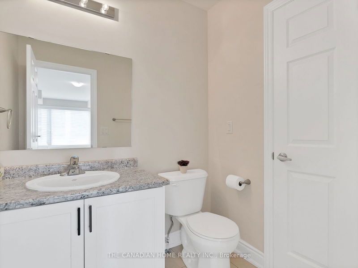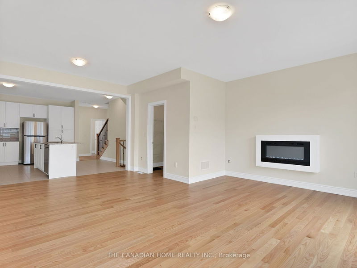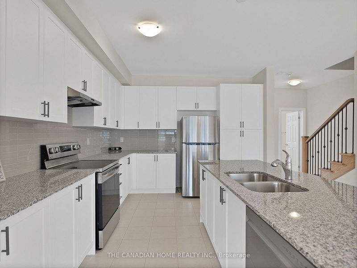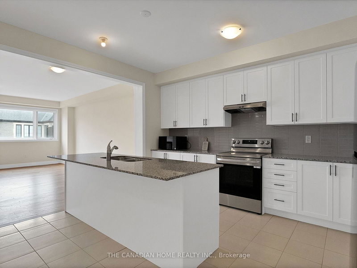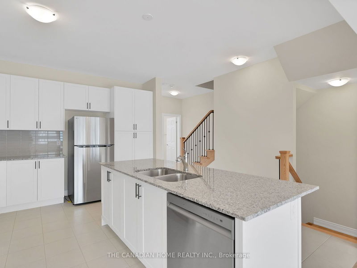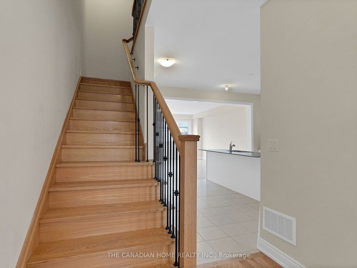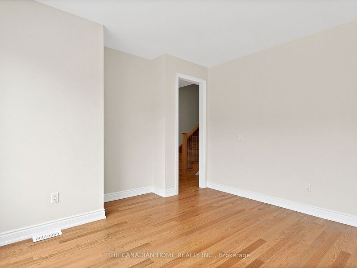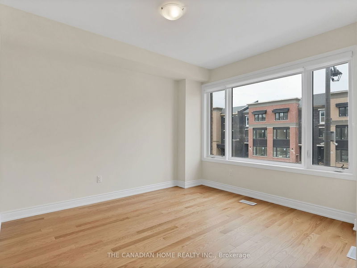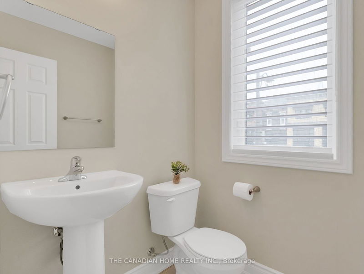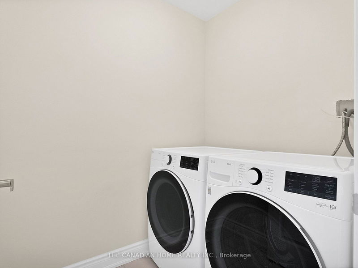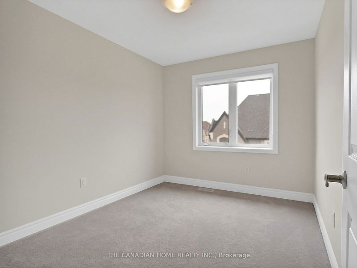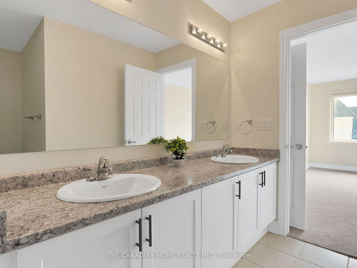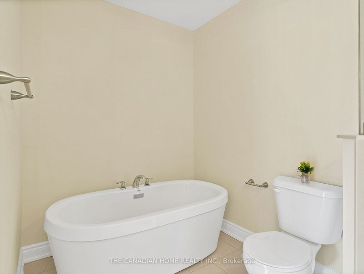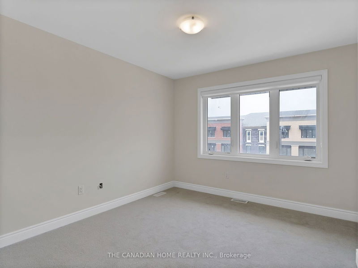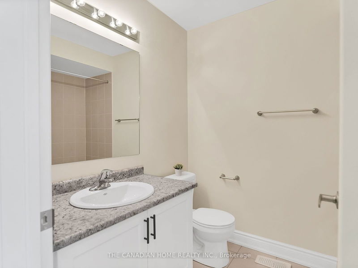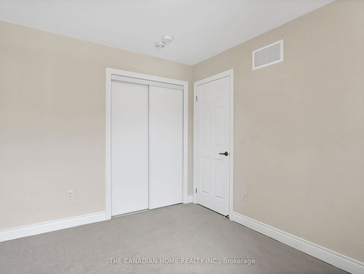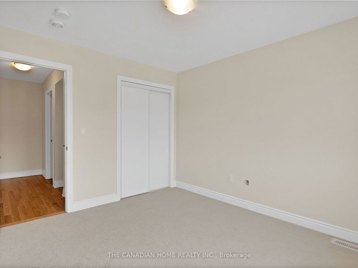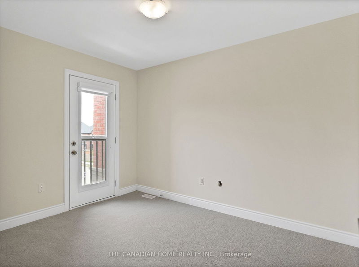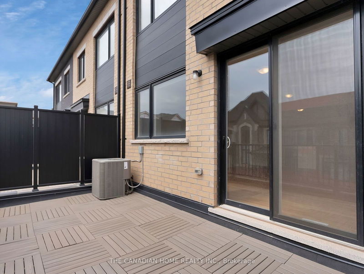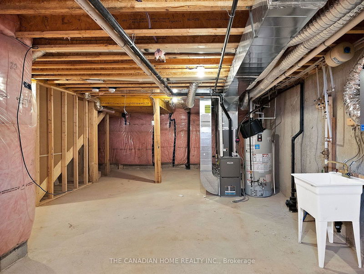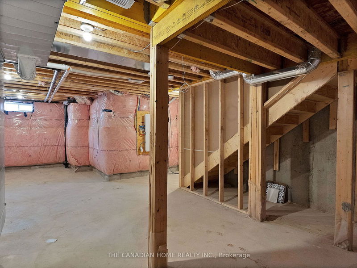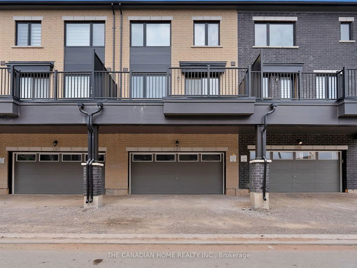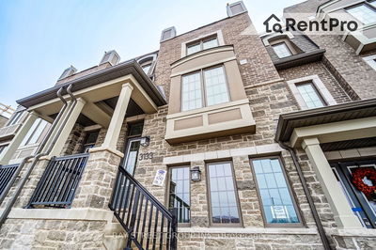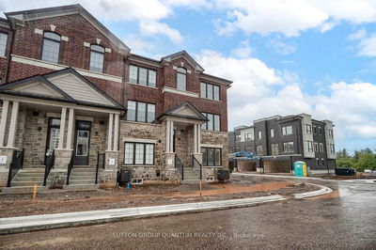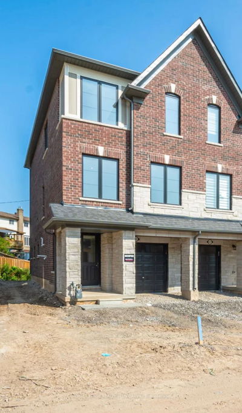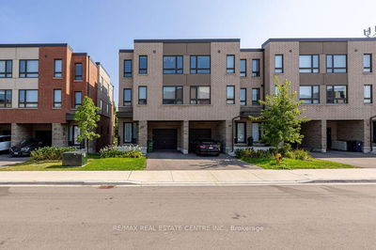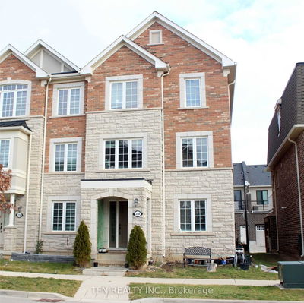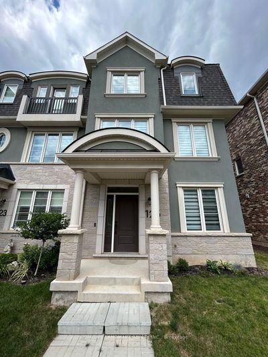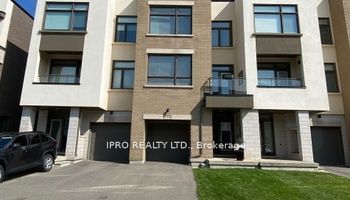Welcome To Luxury Living At It's Finest! Built By The Reputable FALCONCREST HOMES,This Beautiful Sun Filled 3-Storey Freehold Townhome Boasts 2,479 SQFT Of Living Space!Walk Into A Large Family Room With It's Own 2Pcs Ensuite,Also a Closet & Entry To The Garage From The Main Level.Second Level Offers An Open Concept Kitchen,Equipped With Stainless Steel Appliances,Granite Counter Tops,Combined Living & Dinning Area With An Electric Fireplace & 200 SQFT Terrace For All Your BBQ Needs & Gatherings.Also Offering A Large Office & 2Pcs Powder Room.3rd Level Offers Large Laundry Room With High End Washer & Dryer,4 Spacious Size Bedrooms,A Large 5Pcs Ensuite & Walk-in Closet In The Principle Room,A 3Pcs Washroom In The Common Area,Fresh Broadloom & High End Blinds Throughout The House.A Full Basement To Be Used As A Rec Room/Storage,& Built-In 2 Car Garage!
부동산 특징
- 등록 날짜: Wednesday, October 23, 2024
- 도시: Oakville
- 이웃/동네: Rural Oakville
- 중요 교차로: SIXTH LINE & MARVIN AVE.
- 가족실: 2 Pc Ensuite, Broadloom, Large Window
- 주방: Stainless Steel Appl, Granite Counter, Tile Floor
- 거실: Laminate, Electric Fireplace, Balcony
- 리스팅 중개사: The Canadian Home Realty Inc. - Disclaimer: The information contained in this listing has not been verified by The Canadian Home Realty Inc. and should be verified by the buyer.

