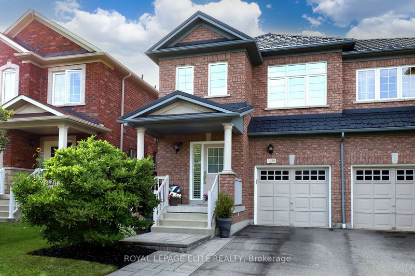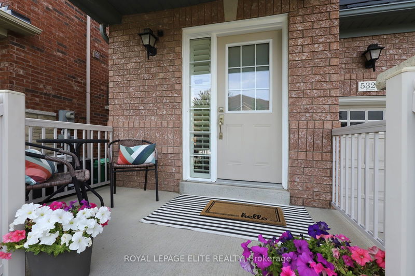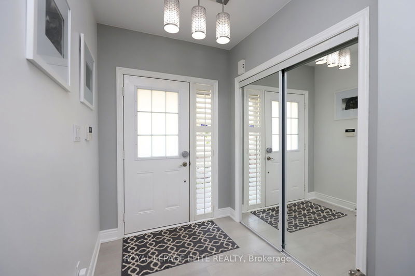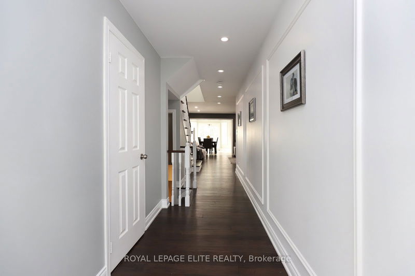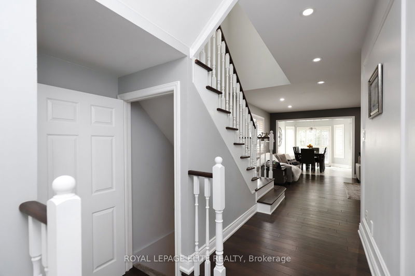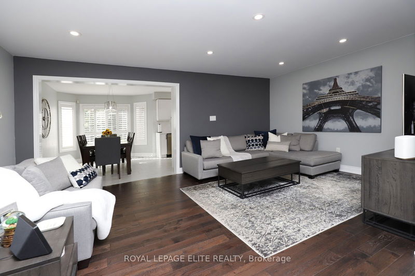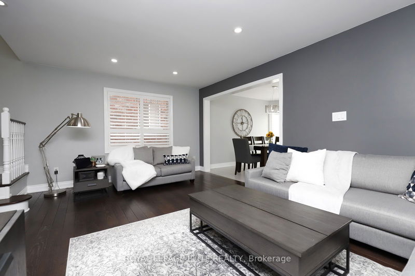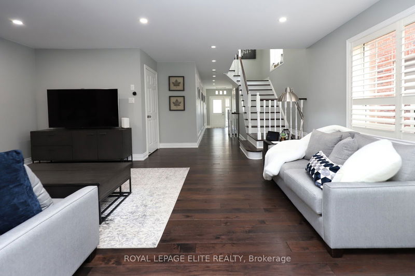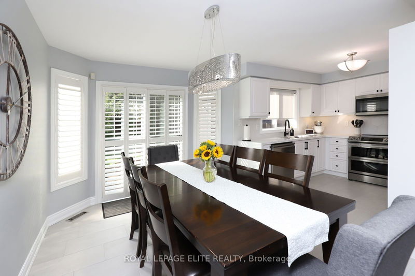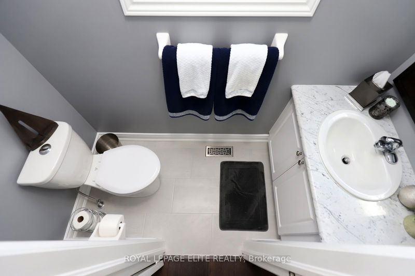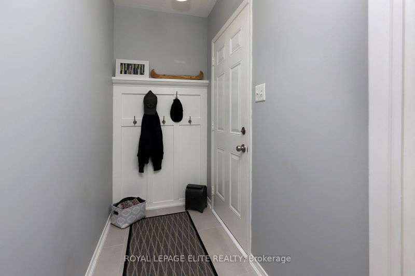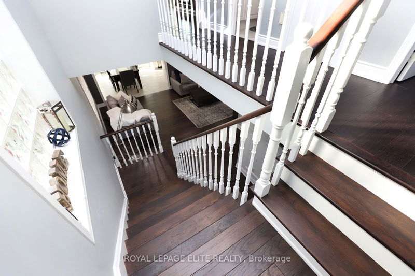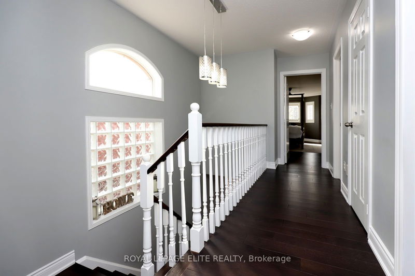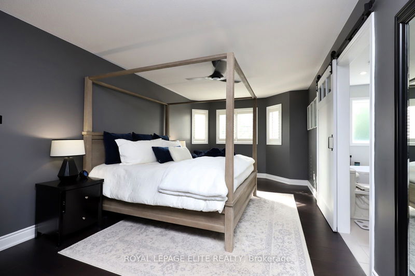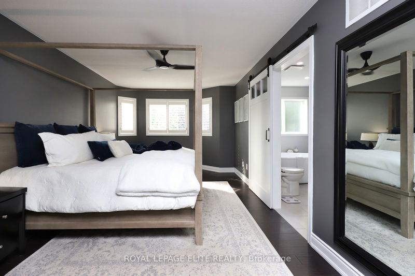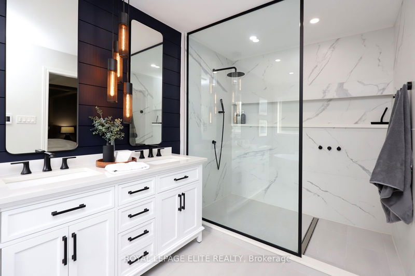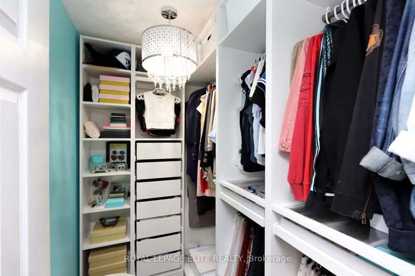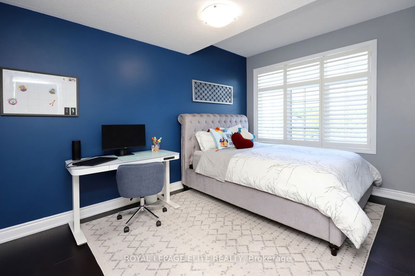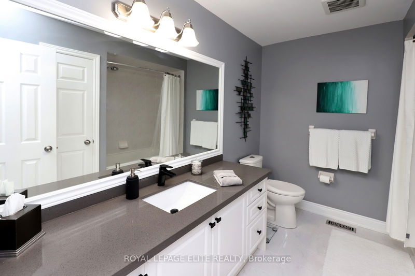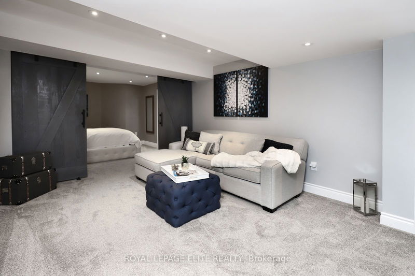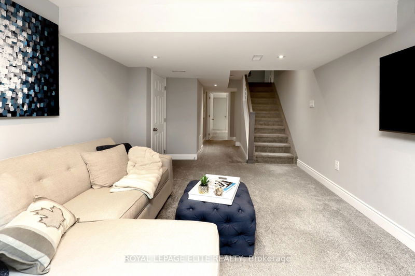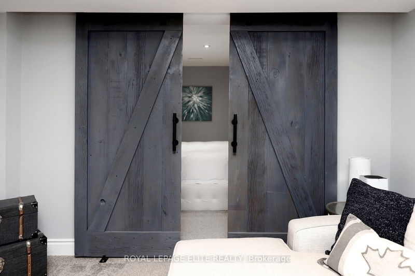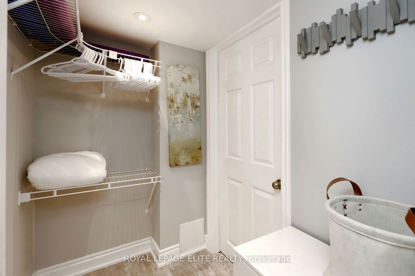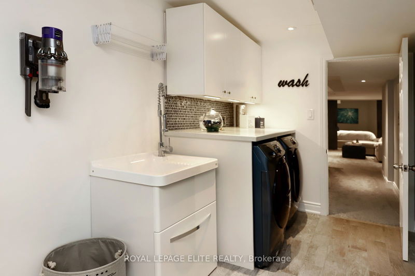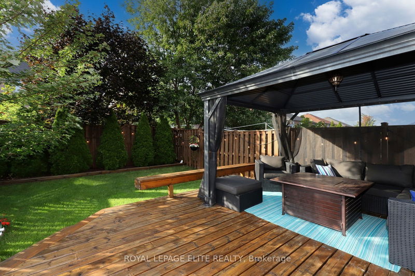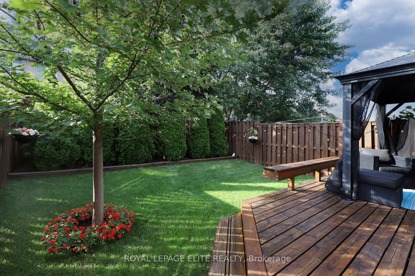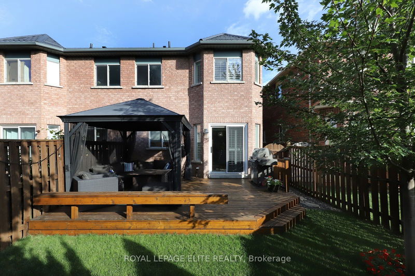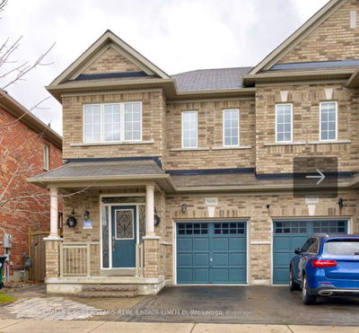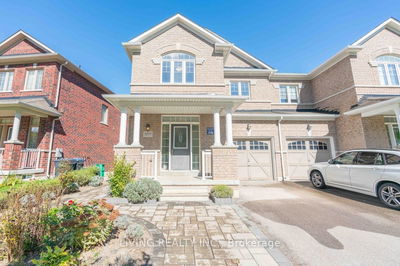Welcome to this absolute showstopper home in the sought after community of Churchill Meadows. Over 2300sqft of turn key living space. The bright eat-in kitchen with stainless steel appliances is perfect for all of your culinary adventures. Enjoy the open concept living and dining area with plenty of natural light, hardwood flooring, upgraded lighting, and a wonderful neutral colour palette. The upper level has three spacious bedrooms with the primary being a retreat. Dual closets, a sitting area, a luxurious spa like washroom with huge soaker-tub, dual zoned heated floors, and a colossal sized shower. The beautifully finished basement includes another bedroom with its private washroom, a rec room, a laundry room, and plenty of storage. The backyard is an entertainers dream enclosed with an abundance of trees, accented with a large gazebo. Prime location for easy commuting with quick access to all major highways, steps away from parks, schools, trails, and is close to restaurants and shopping areas. This home is a perfect blend of comfort and convenience!
부동산 특징
- 등록 날짜: Thursday, October 24, 2024
- 가상 투어: View Virtual Tour for 5329 Roadside Way
- 도시: Mississauga
- 이웃/동네: Churchill Meadows
- 전체 주소: 5329 Roadside Way, Mississauga, L5M 0H9, Ontario, Canada
- 주방: Tile Floor, W/O To Patio, Stainless Steel Appl
- 거실: Combined W/Dining, Hardwood Floor, Pot Lights
- 리스팅 중개사: Royal Lepage Elite Realty - Disclaimer: The information contained in this listing has not been verified by Royal Lepage Elite Realty and should be verified by the buyer.

