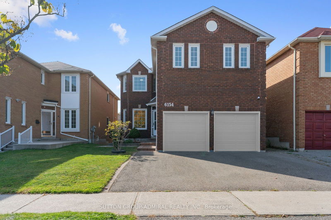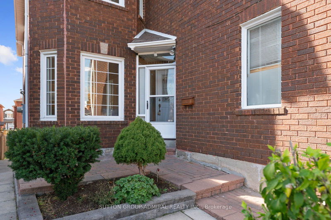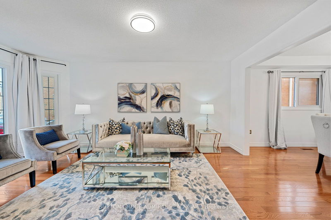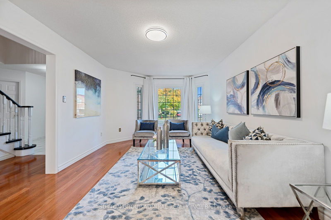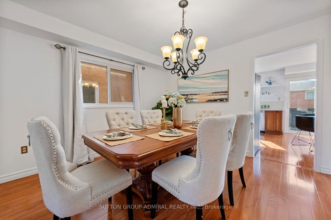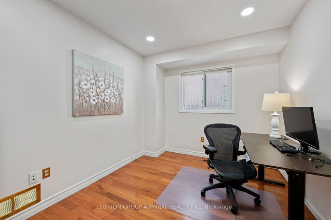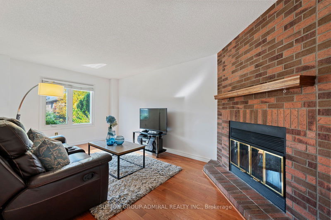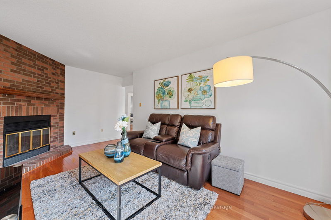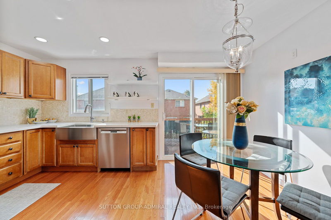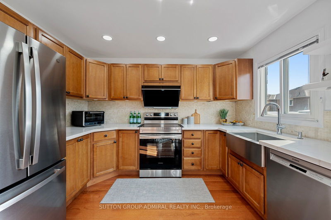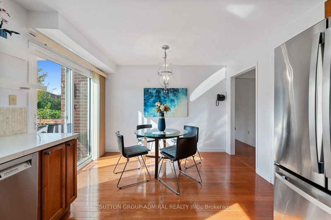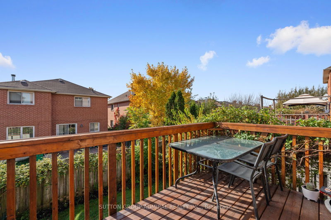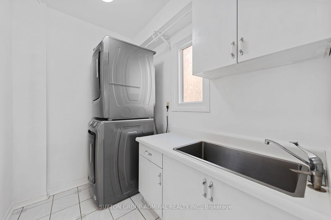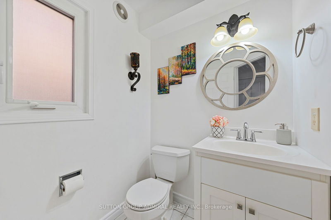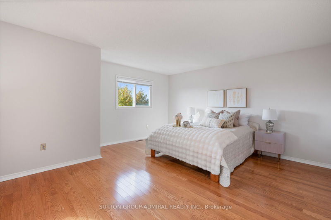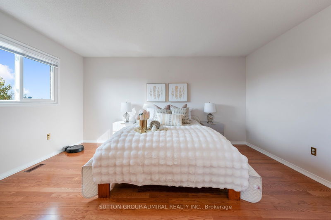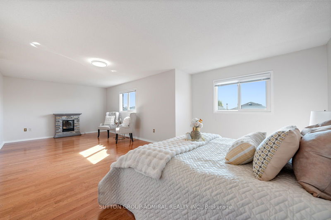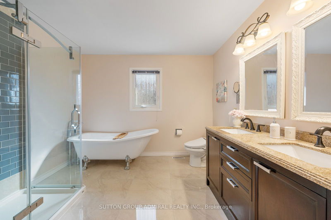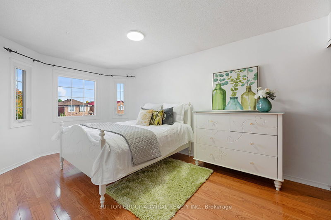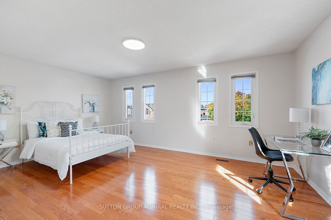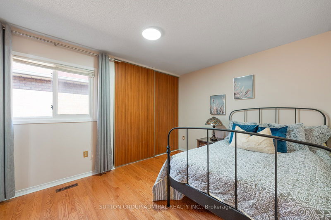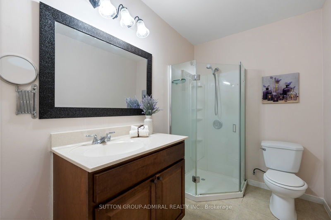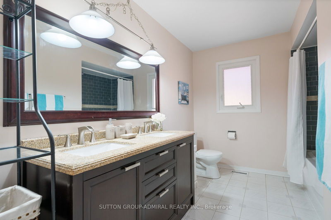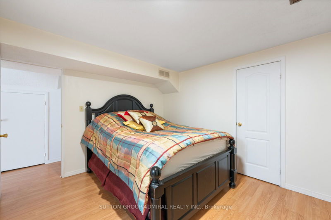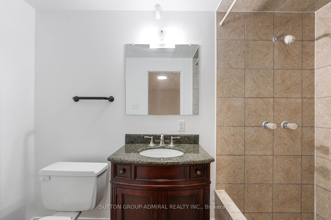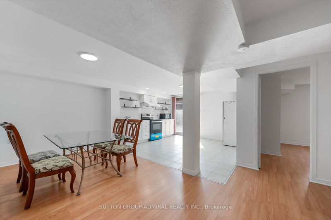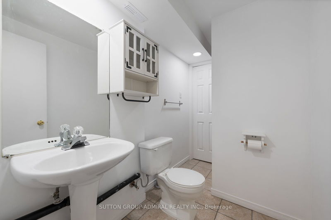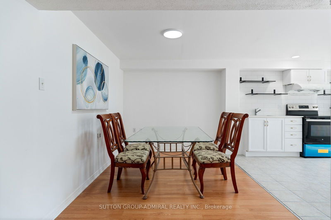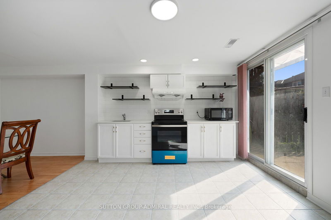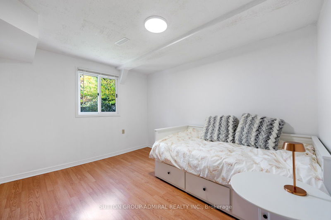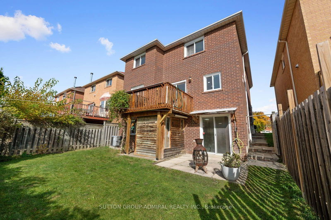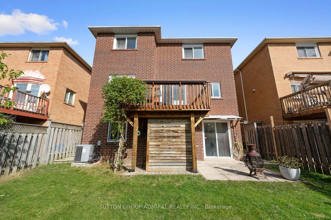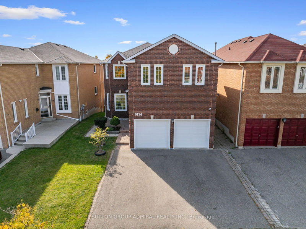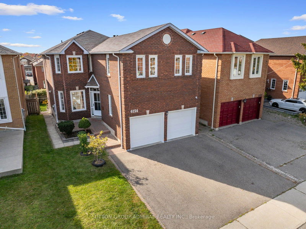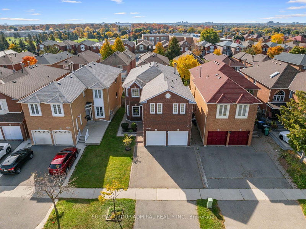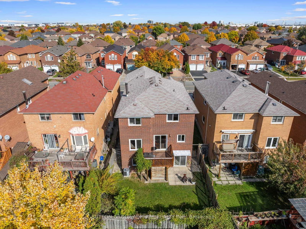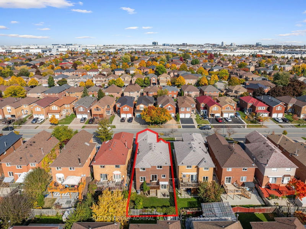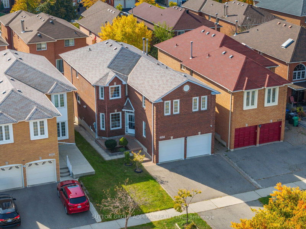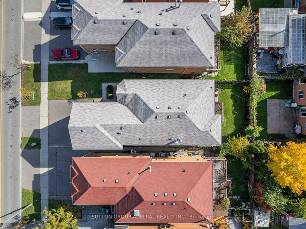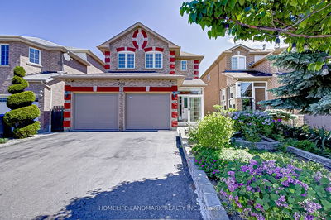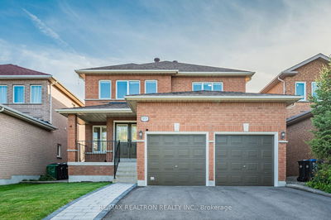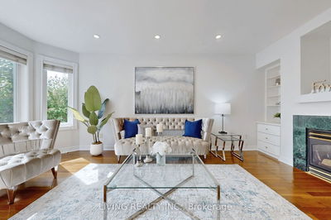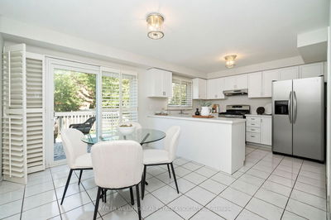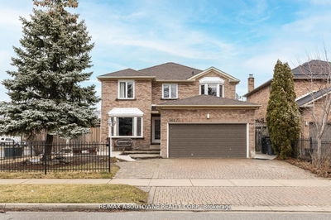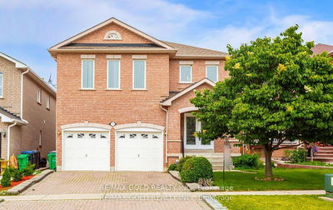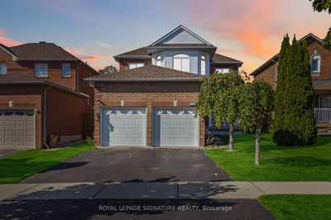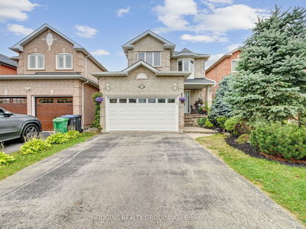6154 Silken Laumann Way is a stunning home with 4+2 bedrooms and 6 bathrooms, thoughtfully designed for both comfort and style. The main floor boasts elegant hardwood floors and a solid oak staircase. The living and dining area, complete with a charming bay window, flows seamlessly into the family room with a cozy fireplace with views of the garden. The office is perfect for working from home or can be used as an additional bedroom/sleepspace/nanny suite. The kitchen has been tastefully upgraded with stainless steel appliances, maple cabinetry, quartz countertops, a modern backsplash, pot lights, and built-in shelves. Step out onto the deck and enjoy the serene fenced yard, perfect for outdoor relaxation. The upper level features a spacious primary bedroom with a sitting area, a fireplace, a luxurious 5-piece ensuite, and a walk-in closet. Three additional bedrooms and 2 more bathrooms complete this level. The walk-out basement is perfect for entertaining with 2 bedrooms, 2 full baths, a kitchen, a living area, and a second laundry room. Minutes away from schools, parks, grocery stores, restaurants and Heartland Town Centre, with easy access to public transportation! (1-minute walk to MiWay 68 bus stop).
부동산 특징
- 등록 날짜: Thursday, October 24, 2024
- 가상 투어: View Virtual Tour for 6154 Silken Laumann Way
- 도시: Mississauga
- 이웃/동네: East Credit
- 중요 교차로: Britannia Rd W & Silken Lauman
- 전체 주소: 6154 Silken Laumann Way, Mississauga, L5V 1A2, Ontario, Canada
- 거실: Hardwood Floor, Combined W/Dining, Bay Window
- 주방: Stainless Steel Appl, Pot Lights, Quartz Counter
- 가족실: Hardwood Floor, Fireplace, O/Looks Backyard
- 리스팅 중개사: Sutton Group-Admiral Realty Inc. - Disclaimer: The information contained in this listing has not been verified by Sutton Group-Admiral Realty Inc. and should be verified by the buyer.

