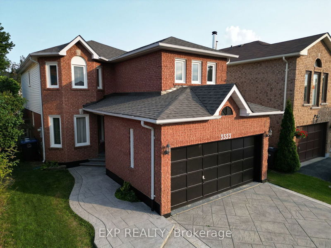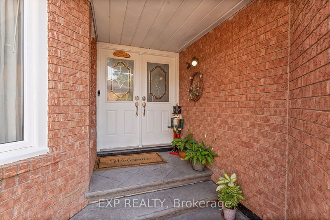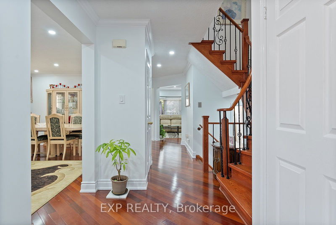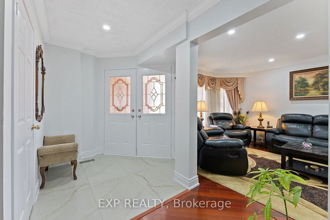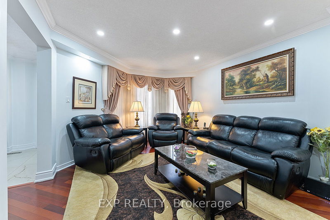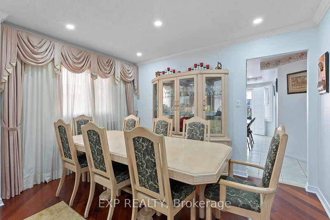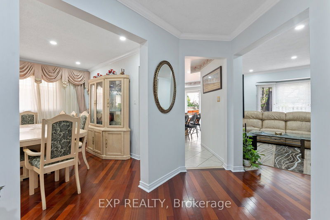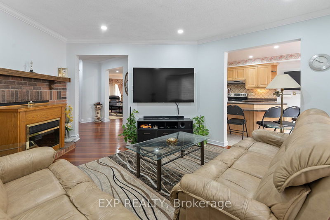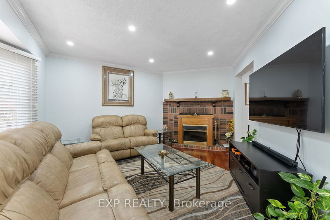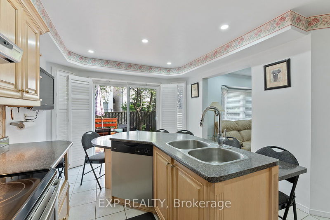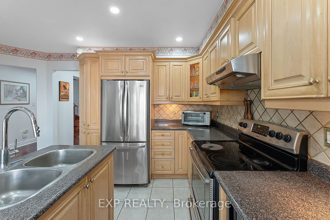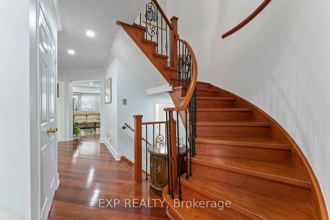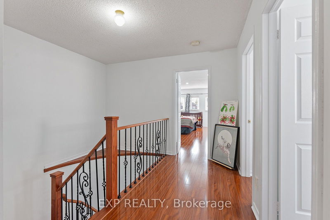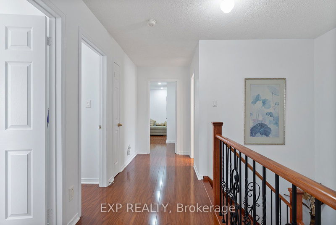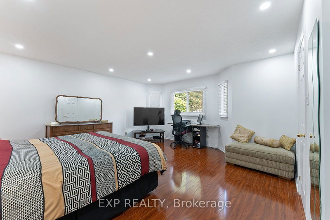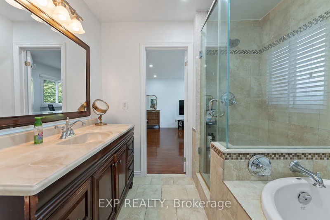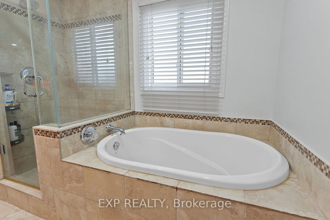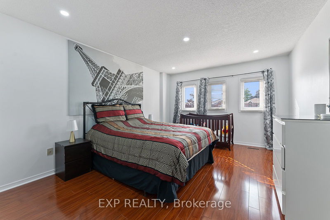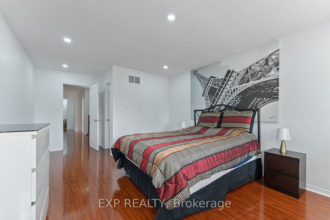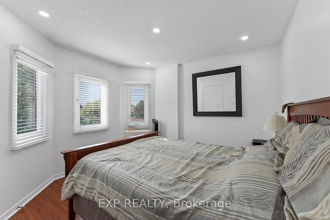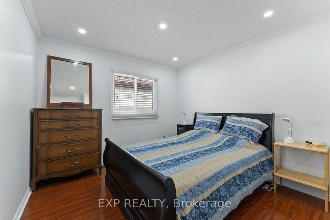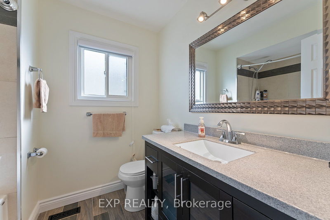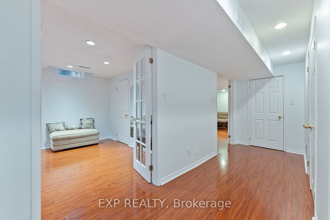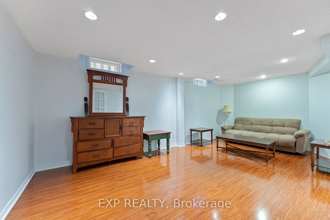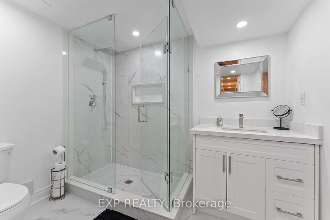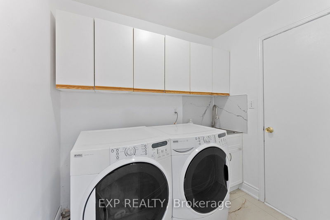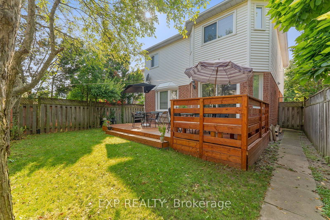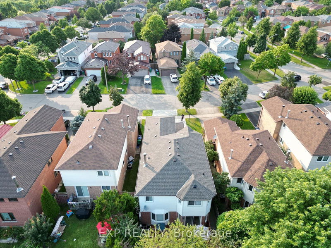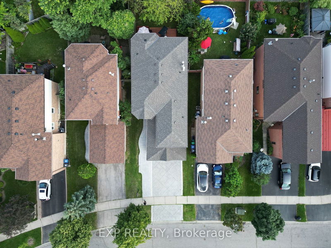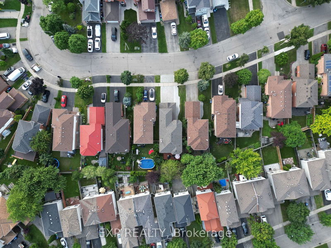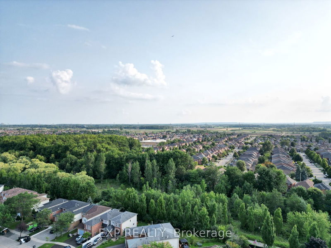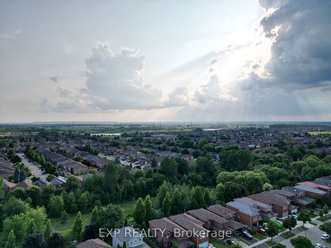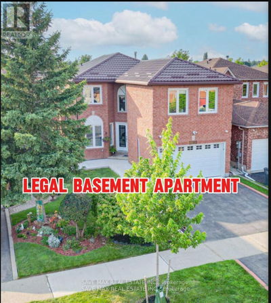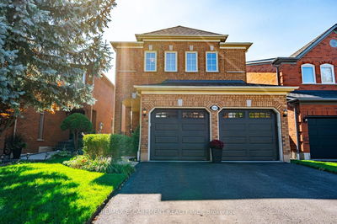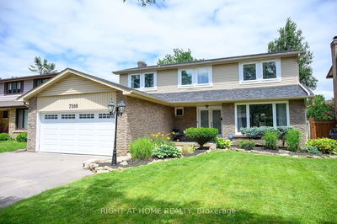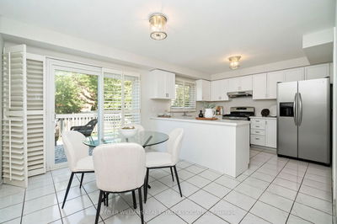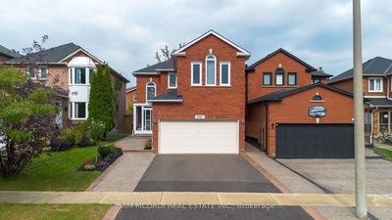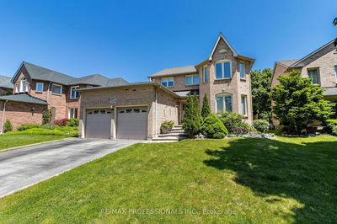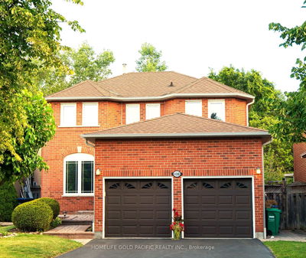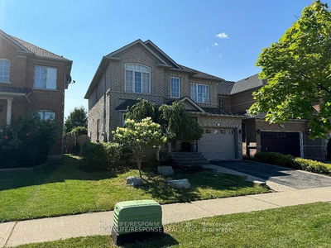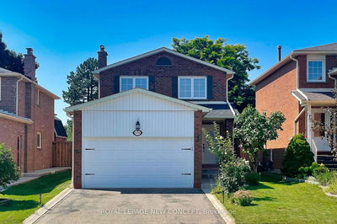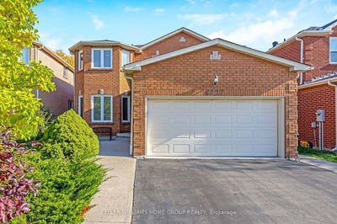Welcome to your dream home in Lisgar, Mississauga! This stunning 2-story detached house offers six spacious bedrooms and 4 luxurious bathrooms, perfect for a growing family or those who love to entertain. The moment you step inside, you'll be greeted by gleaming hardwood floors that flow seamlessly throughout the entire main floor. The main floor boasts a thoughtful layout with a lovely living room, a formal dining area, and a cozy family room with a fireplace, ideal for gatherings. The gourmet kitchen features modern appliances, ample counter space, and a breakfast nook overlooking the beautifully landscaped backyard. Step outside onto the newly refinished deck for summer BBQs and relaxation in your private oasis. Upstairs, the Primary suite is a true retreat with a walk-in closet and an ensuite bathroom. Additional bedrooms are generously sized, offering plenty of space for everyone. The brand-new bathroom in the basement adds an extra touch of luxury, perfect for guests. Meticulously maintained, recent upgrades include a brand-new roof as well as an air conditioner, furnace, and windows, all replaced in 2017, ensuring peace of mind for years to come. Located in the family-friendly neighbourhood of Lisgar, this home is surrounded by well-maintained parks, playgrounds, and community centers. Top-rated schools like Lisgar Middle School and Meadowvale Secondary School are minutes away. Enjoy the lush green spaces and parks such as Lisgar Meadow Brook Trail and Osprey Marsh, offering endless opportunities for outdoor activities. Commuting is a breeze with easy access to highways 401 and 407, along with public transit options like GO Transit and MiWay bus services. The nearby Meadowvale Town Centre provides a variety of shopping, dining, and recreational options. Don't miss this incredible opportunity to make this house your home! Experience the perfect blend of comfort, convenience, and community in Lisgar, Mississauga.
부동산 특징
- 등록 날짜: Thursday, October 24, 2024
- 가상 투어: View Virtual Tour for 3553 Nutcracker Drive
- 도시: Mississauga
- 이웃/동네: Lisgar
- 중요 교차로: Osprey/Trelawny Circle
- 전체 주소: 3553 Nutcracker Drive, Mississauga, L5N 6G2, Ontario, Canada
- 거실: Combined W/Dining
- 주방: W/O To Deck
- 가족실: Bay Window
- 리스팅 중개사: Exp Realty - Disclaimer: The information contained in this listing has not been verified by Exp Realty and should be verified by the buyer.


