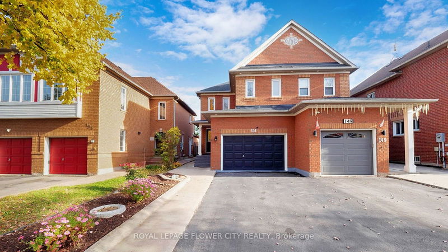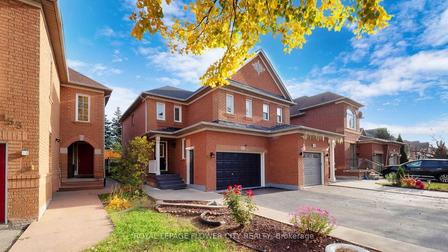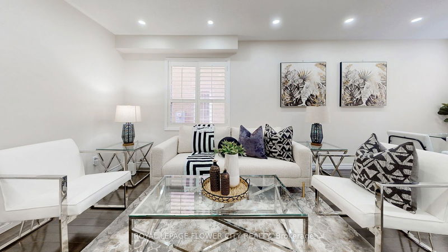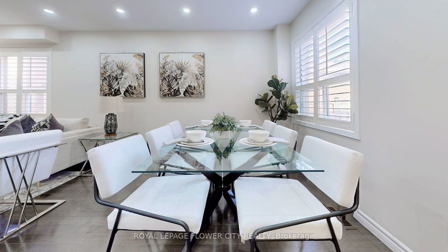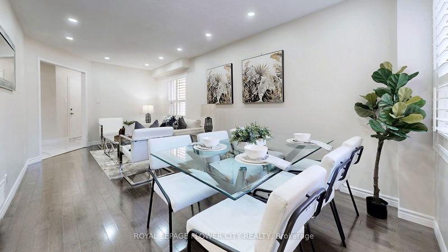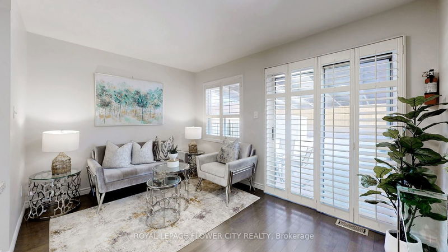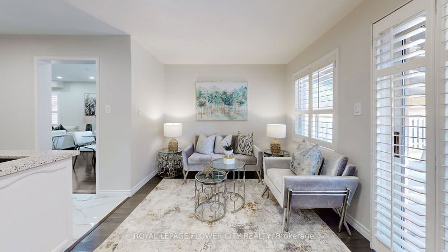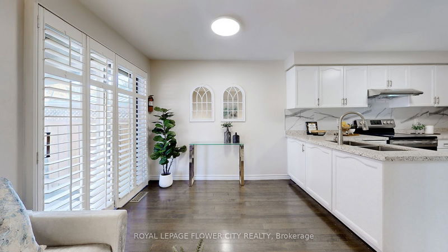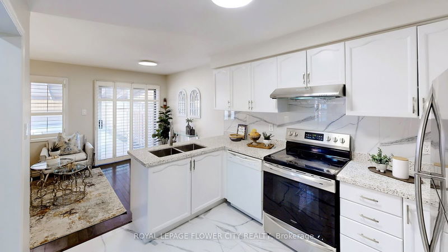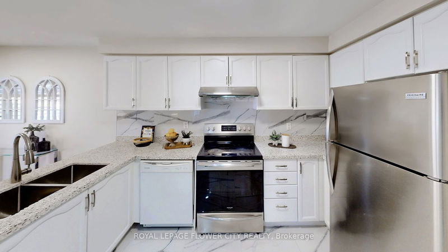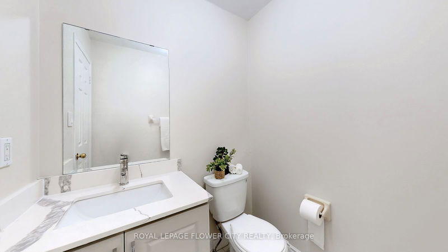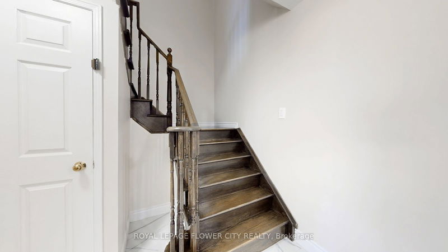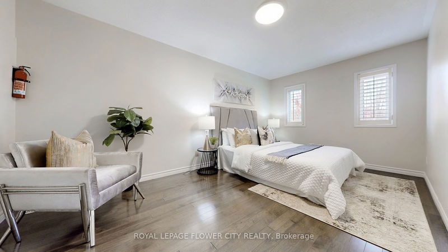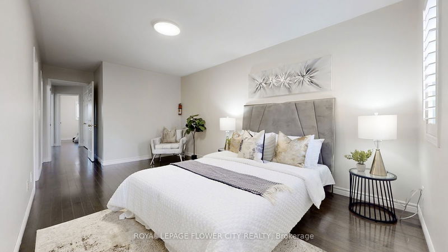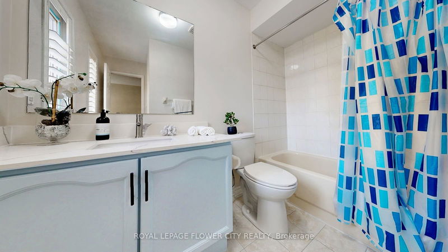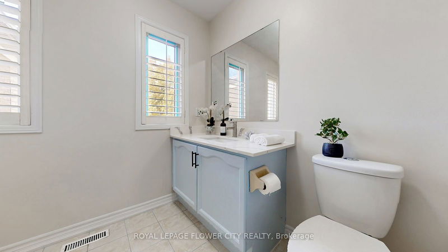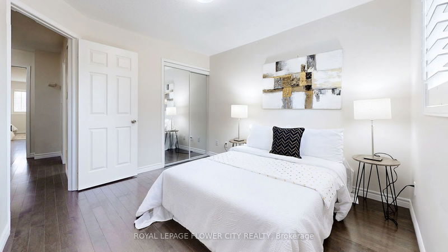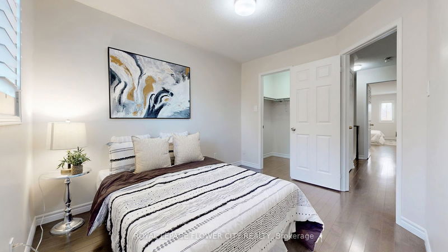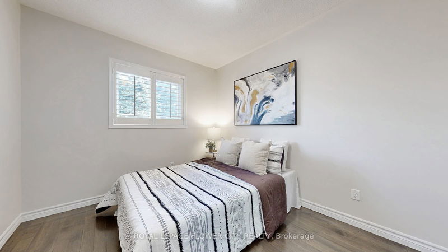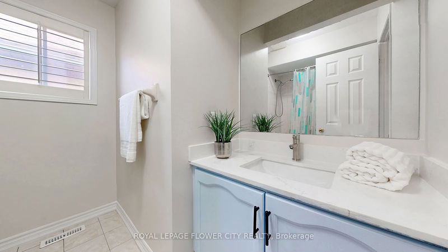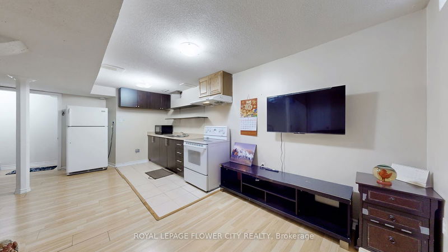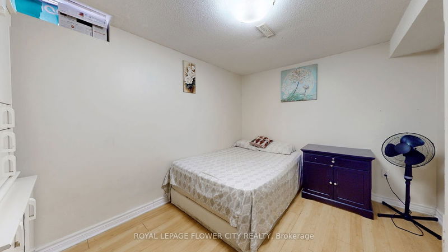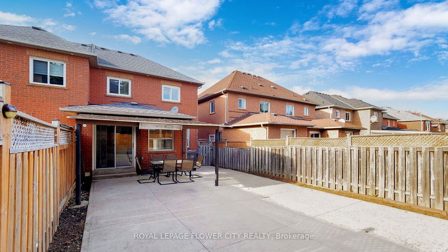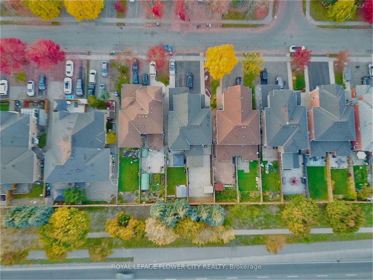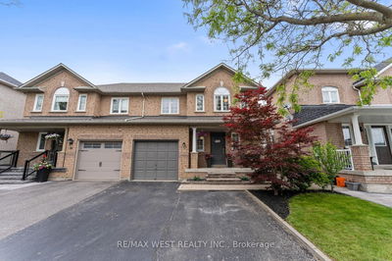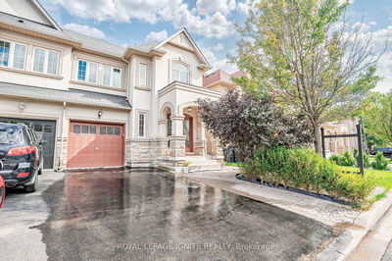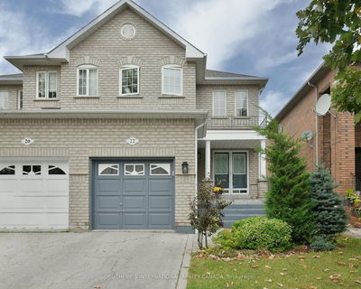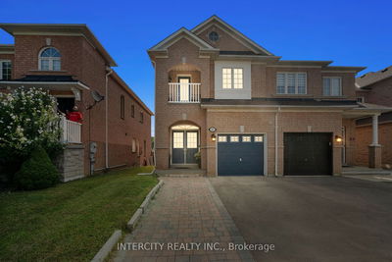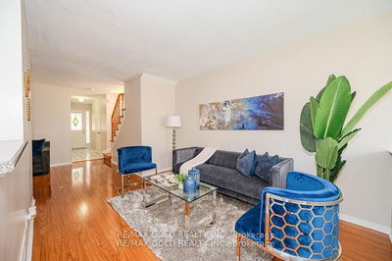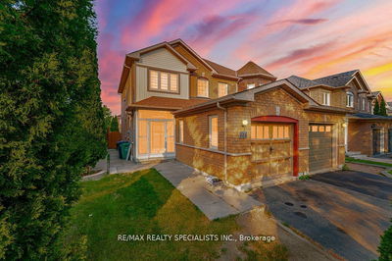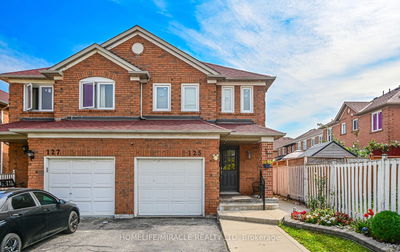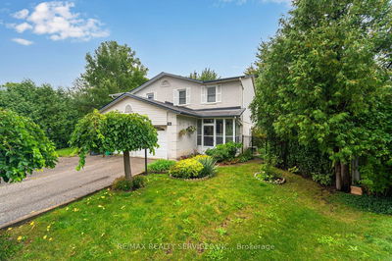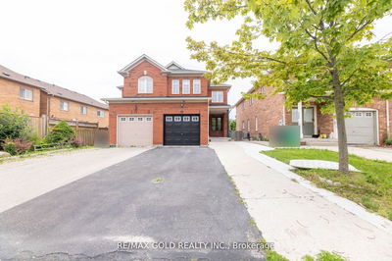Fully Upgraded Magnificent Home with 30K+ Recent Upgrade, Perfect Blend of Luxury and Comfort. Family Friendly Neighborhood. Oversized Garage and Huge Driveway, Main Flr Offers an Elegant Living, Dinning, Upgraded Kitchen With Quartz Counter, S/S Appliances, Cozy Family Room with backyard access is ideal for Gathering and creating memories, Freshly Painted, New Light Fittings and Switches, Pot lights etc. Hardwood Staircase Leads to 2nd Flr with Huge Master Bedroom with Sitting Area, Walk-In Closet and Ensuite Bathroom, 2 more Light Filled Bedrooms and Walk-In closet,2 Upgraded Washrooms. Fenced backyard with a shed. Surrounded By schools and Brampton Civic Hospital in Walkable Distance, Close to All Amenities, Park, 410 & 407 Highways, Professor's Lake etc. which ensure a lifestyle of convenience and richness. Basement Apartment With Separate Entrance, Kitchen and Washroom Offers an Extra Income, Cold room, Laundry room and lot more. Come, See This Gem.
부동산 특징
- 등록 날짜: Thursday, October 24, 2024
- 가상 투어: View Virtual Tour for 151 Clover Bloom Road
- 도시: Brampton
- 이웃/동네: Sandringham-Wellington
- 중요 교차로: Torbram / Bovaird
- 전체 주소: 151 Clover Bloom Road, Brampton, L6R 1S5, Ontario, Canada
- 거실: Hardwood Floor, Pot Lights, California Shutters
- 가족실: Hardwood Floor, Led Lighting
- 주방: Ceramic Floor, Quartz Counter, Stainless Steel Appl
- 거실: Combined W/Dining
- 주방: Combined W/Living
- 리스팅 중개사: Royal Lepage Flower City Realty - Disclaimer: The information contained in this listing has not been verified by Royal Lepage Flower City Realty and should be verified by the buyer.

