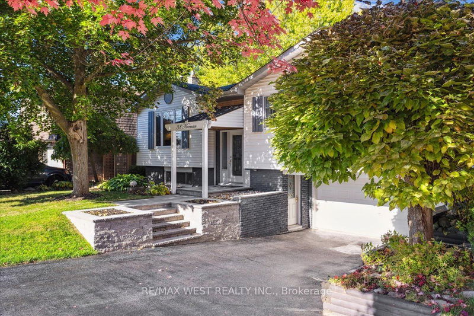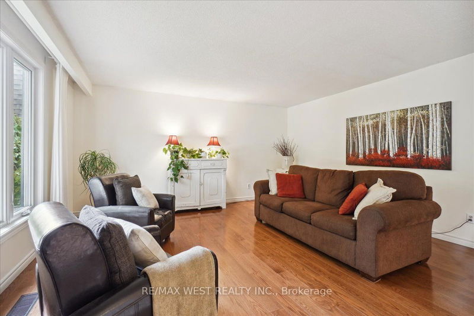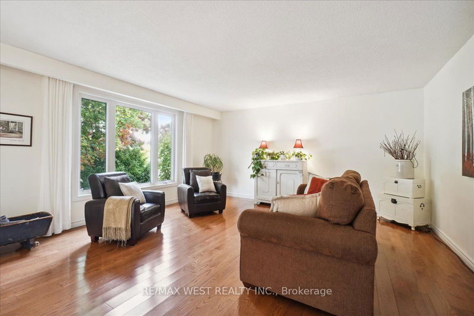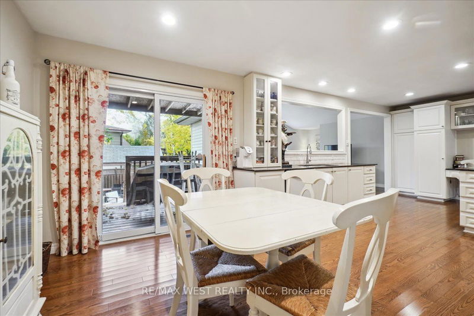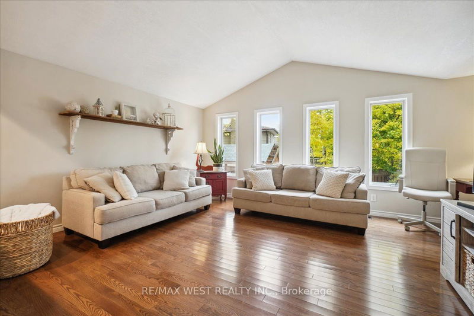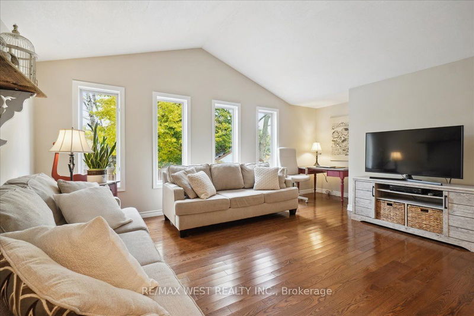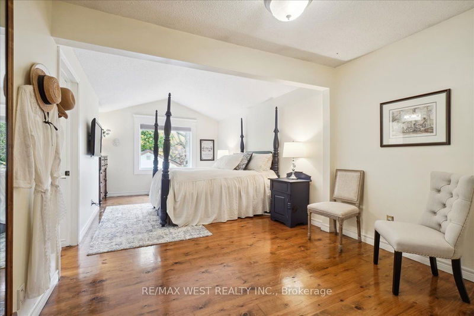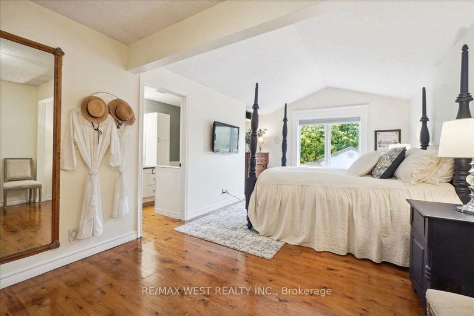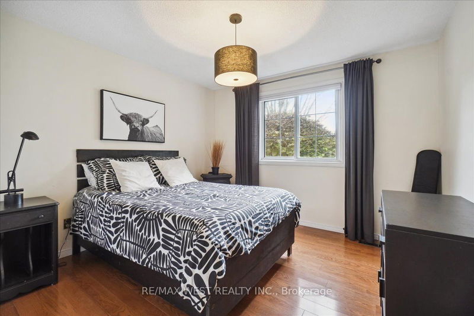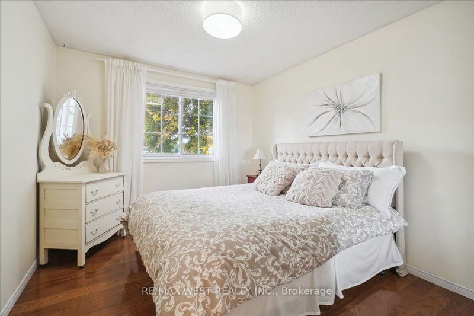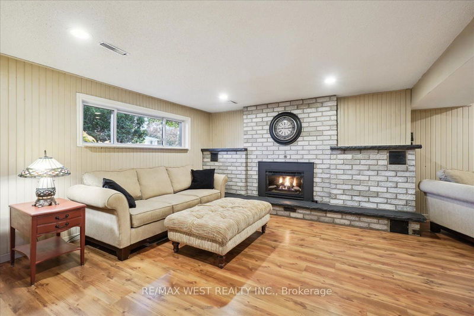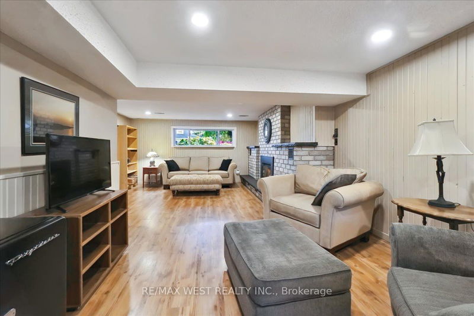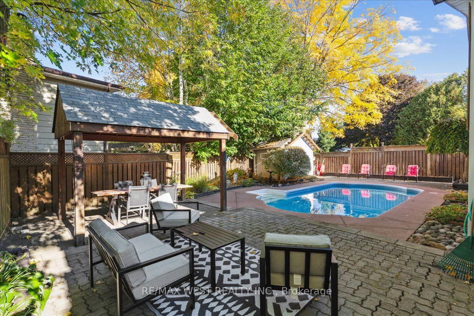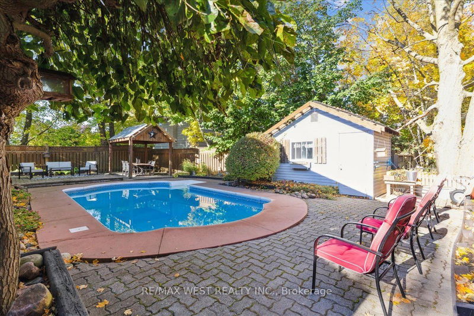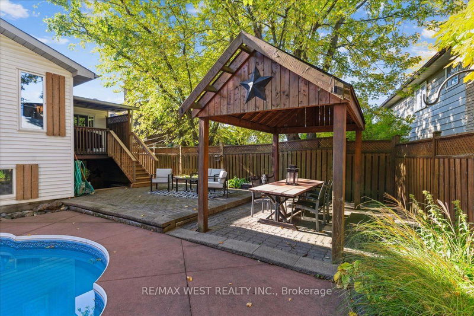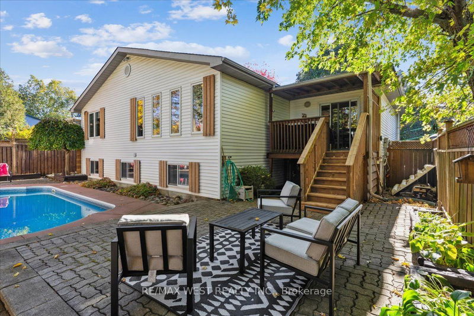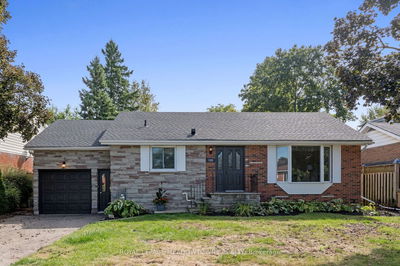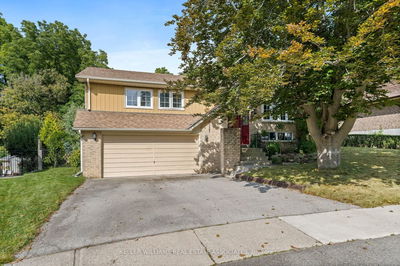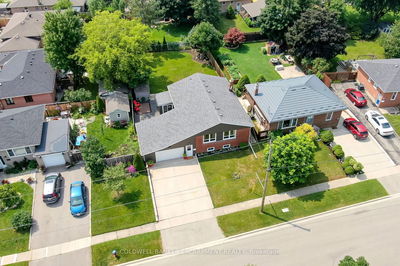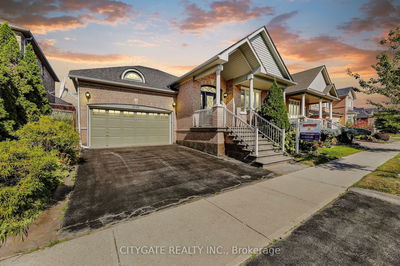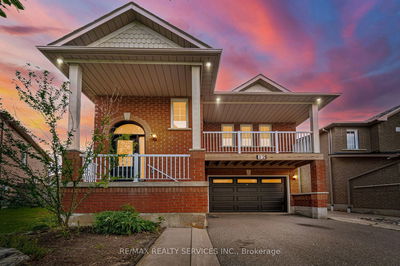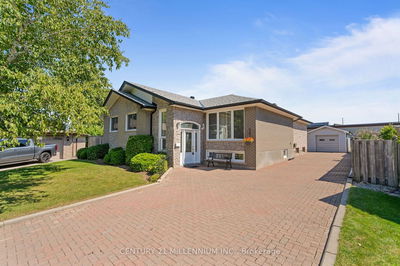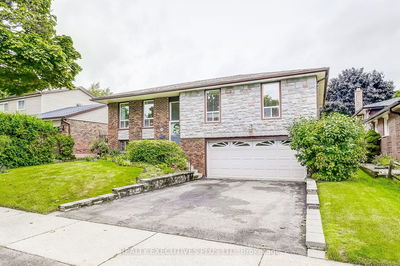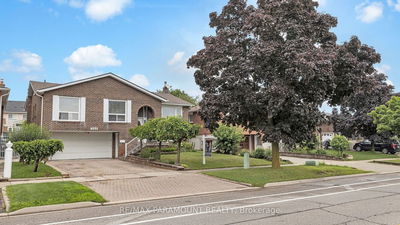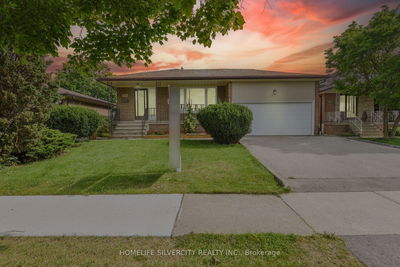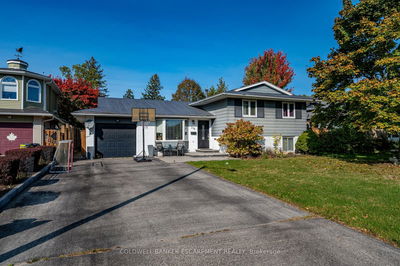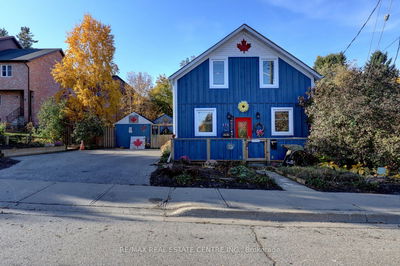Welcome to 38 Norman Ave, a stunning raised bungalow that embodies the perfect blend of comfort and style. Nestled on a quiet street, this home boasts exceptional curb appeal, making it a true standout in the neighborhood. Step inside to discover a thoughtfully designed layout featuring three spacious bedrooms on the main floor, providing ample space for family and guests. The bright, open living area flows seamlessly into the dining space, perfect for entertaining or cozy family gatherings. The lower level offers two additional bedrooms, ideal for a growing family or a home office setup. Enjoy the convenience of a walkup basement that leads directly to your own private oasis. The beautifully landscaped backyard is designed for relaxation and entertainment, featuring a sparkling pool surrounded by lush greenery, ensuring your summer days are filled with joy and privacy. This home is move-in ready, with meticulous attention to detail throughout. Whether you're hosting summer barbecues or enjoying quiet evenings by the pool, 38 Norman Ave is a place you'll be proud to call home. Don't miss your chance to own this gem in Acton.
부동산 특징
- 등록 날짜: Friday, October 25, 2024
- 도시: Halton Hills
- 이웃/동네: Acton
- 중요 교차로: Hwy 7/Churchill Rd
- 전체 주소: 38 Norman Avenue, Halton Hills, L7J 2R8, Ontario, Canada
- 주방: Hardwood Floor, W/O To Deck
- 가족실: Cathedral Ceiling, Large Window, Fireplace
- 거실: Hardwood Floor, Large Window
- 가족실: Gas Fireplace, W/O To Pool
- 리스팅 중개사: Re/Max West Realty Inc. - Disclaimer: The information contained in this listing has not been verified by Re/Max West Realty Inc. and should be verified by the buyer.


