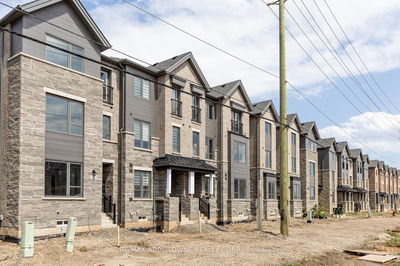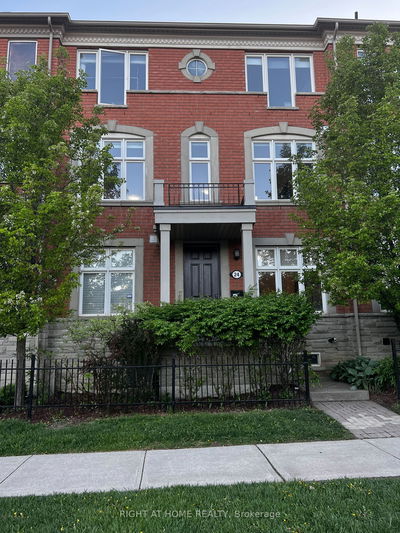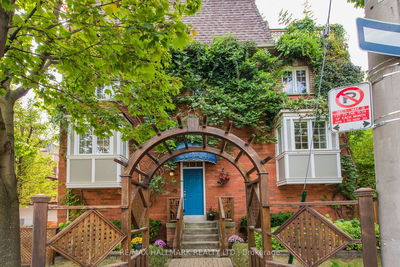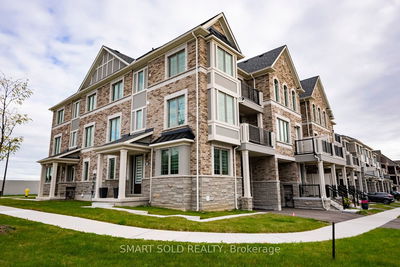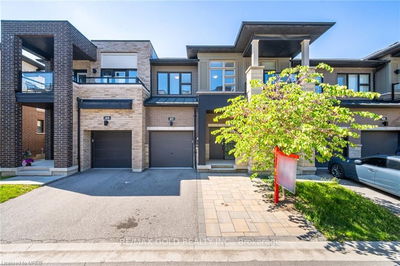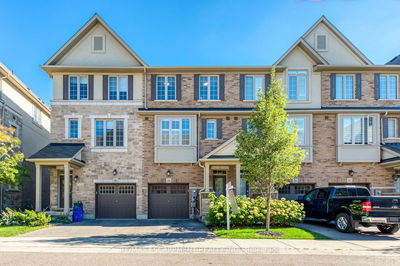This well-appointed executive freehold townhouse in prime Oakville location combines luxury with practicality. Designed by Mattamy in a French Chateau style, it boasts Spacious Interiors with Large principal rooms with 9-foot ceilings and upscale laminate flooring throughout. Offering a bright, modern Gourmet Kitchen featuring granite countertops, high-end stainless steel appliances, a walk-in pantry, and a stylish herringbone backsplash. The main floor office/den can easily be converted into a fourth bedroom, offering flexibility for growing families or those needing extra guest space. Rare Double Car Garage provides ample parking and additional storage. Elegant Details such as California shutters, upgraded light fixtures, and hardwood stairs enhance the homes refined aesthetic. Enjoy Outdoor Living with a large walkout deck with a custom privacy railing, perfect for relaxation and entertaining. Meticulously maintained and move-in ready, this home offers the convenience of nearby walking trails for evening strolls and is close to highways, shopping centres, hospitals, and schools.
부동산 특징
- 등록 날짜: Thursday, October 31, 2024
- 가상 투어: View Virtual Tour for 123 Stork Street
- 도시: Oakville
- 이웃/동네: Rural Oakville
- Major Intersection: Sixth Line/Burnhamthorpe/Vernon Powell
- 전체 주소: 123 Stork Street, Oakville, L6H 0X8, Ontario, Canada
- 주방: 2nd
- 리스팅 중개사: Right At Home Realty - Disclaimer: The information contained in this listing has not been verified by Right At Home Realty and should be verified by the buyer.



