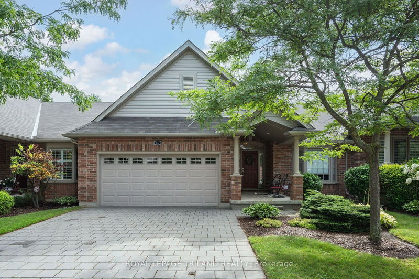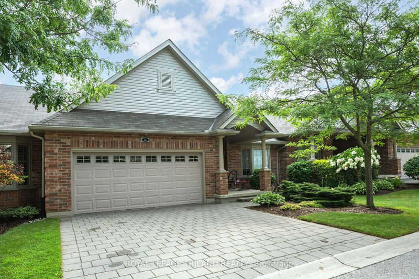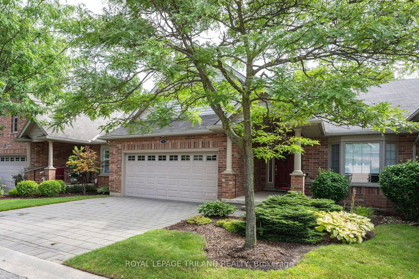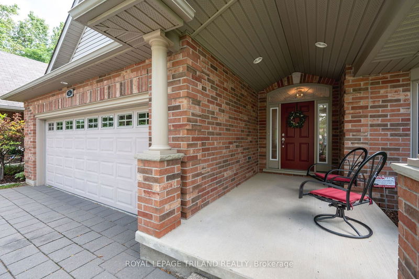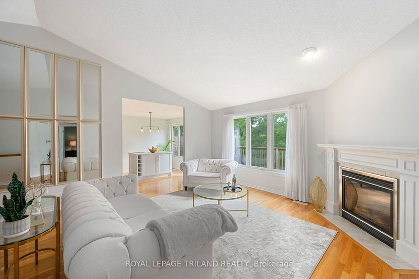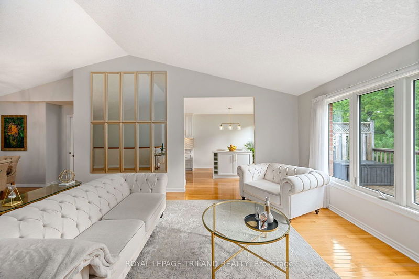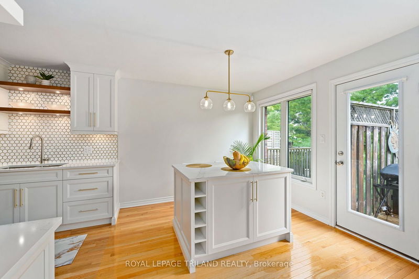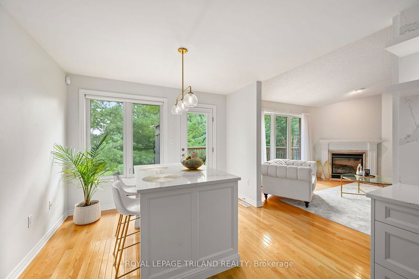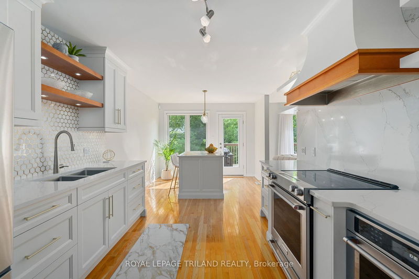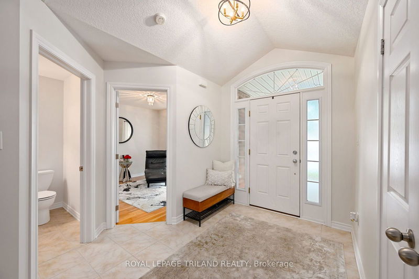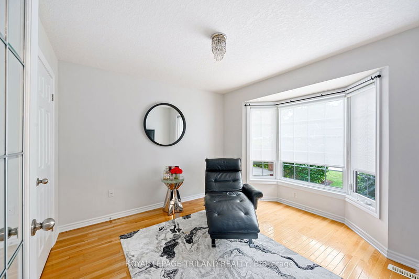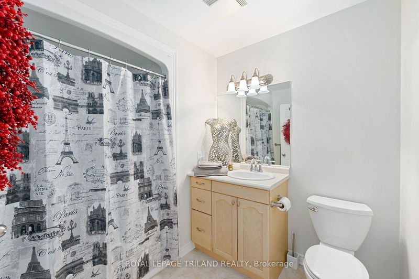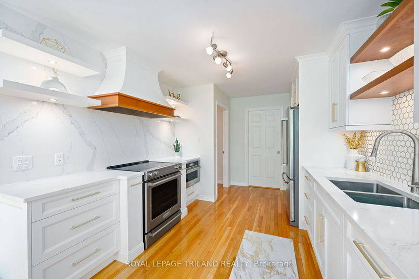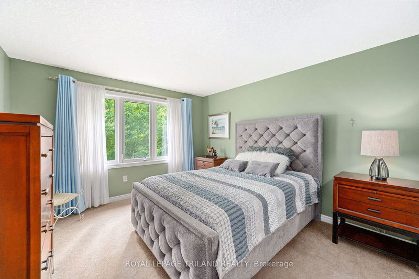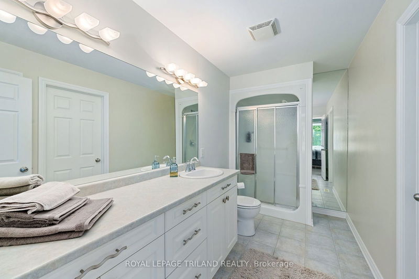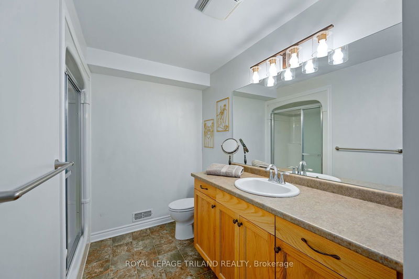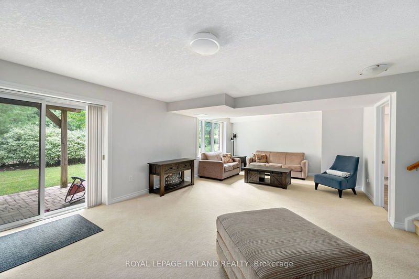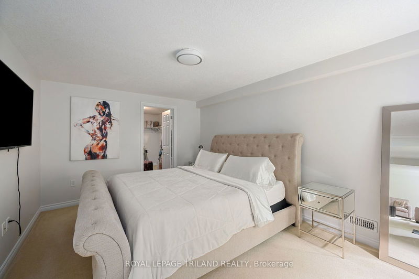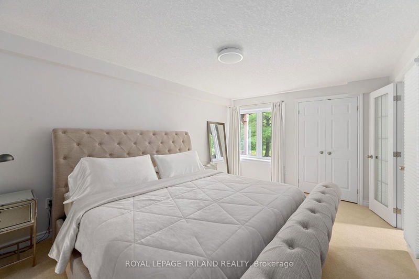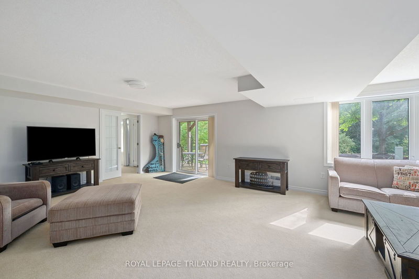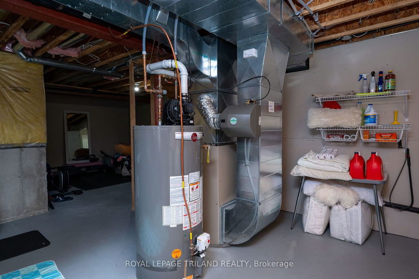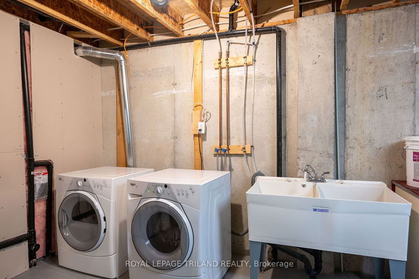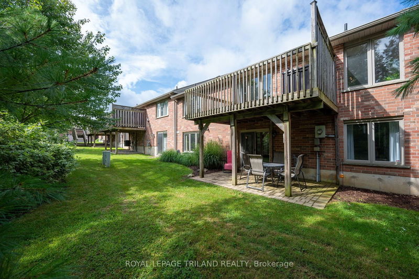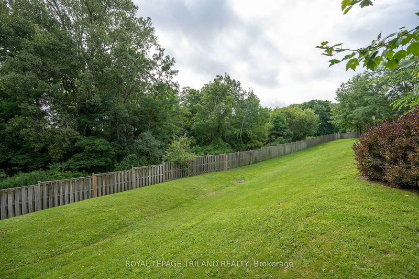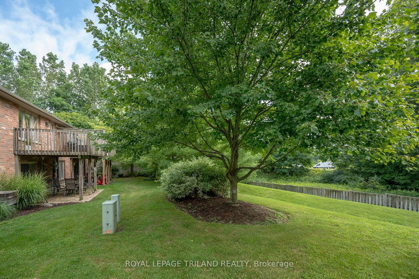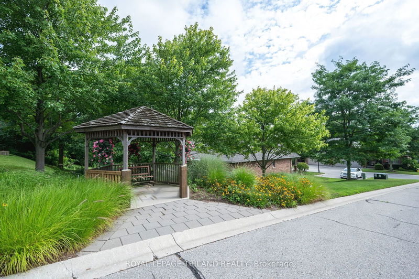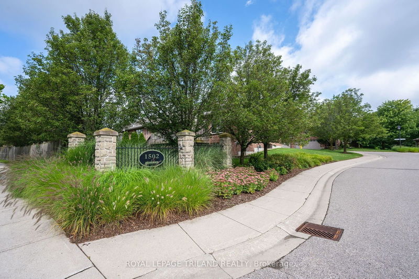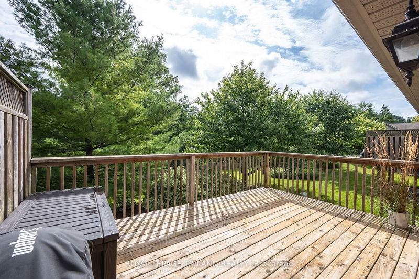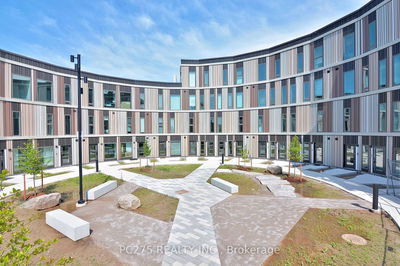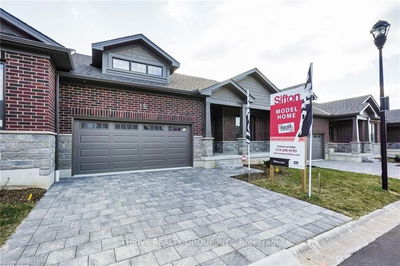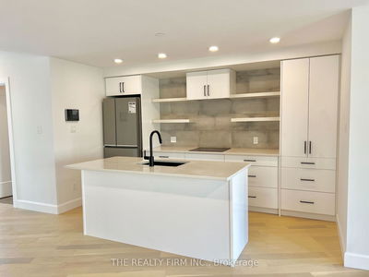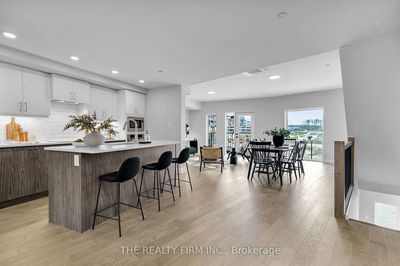Located in picturesque Warbler Woods Byron and Situated in a private and quiet condo community. As you approach this home you will appreciate the welcoming covered porch, beautiful landscaping and spacious two car garage. Stepping into the entryway you are greeted by the spacious living/dining room which features beautiful hardwood floors, vaulted ceilings, gas fireplace and a gorgeous view. You will love the recently installed custom kitchen. This kitchen features; custom cabinetry, quartz countertops, quartz backsplash that spans from counter to ceiling on one side and tiled backsplash along the other side, pantry, quality KitchenAid stainless appliances, custom island, and a very private balcony, where you can enjoy your morning coffee or an evening BBQ well overlooking nature. The master bedroom is bright and features a dedicated en-suite bathroom with both linen and walk-in closets. The second bedroom/office has hardwood floors and a small walk-in closet. The lower level features a spacious family room with walk-out access to the patio, large bedroom with walk-in closet, 3 piece bathroom, exercise area, laundry, cold room and lots of storage space. This condo is extremely well maintained, clean and will not disappoint.
부동산 특징
- 등록 날짜: Monday, November 04, 2024
- 도시: London
- 이웃/동네: South A
- 중요 교차로: RIVERBEND RD/SUMAC WAY
- 거실: Hardwood Floor, Fireplace, Vaulted Ceiling
- 주방: Hardwood Floor, Stainless Steel Appl
- 가족실: W/O To Patio
- 리스팅 중개사: Royal Lepage Triland Realty - Disclaimer: The information contained in this listing has not been verified by Royal Lepage Triland Realty and should be verified by the buyer.

