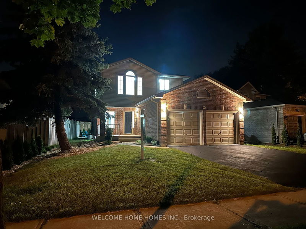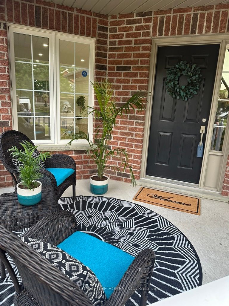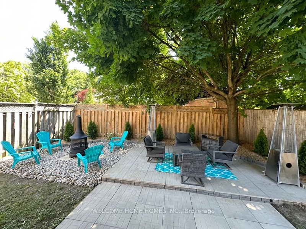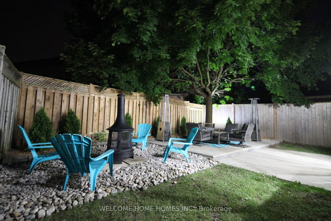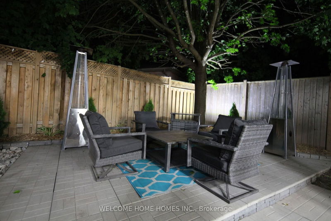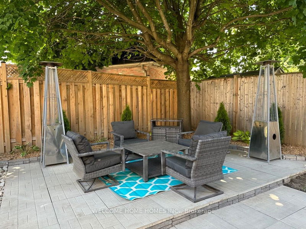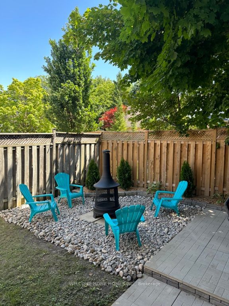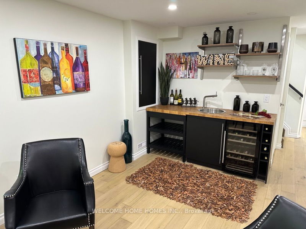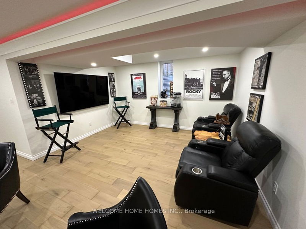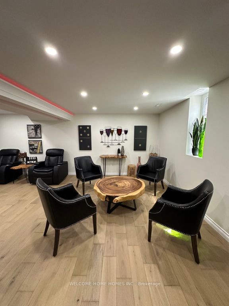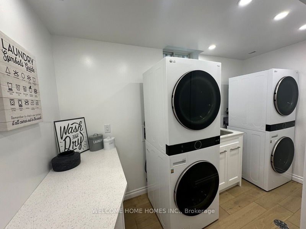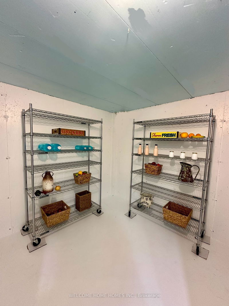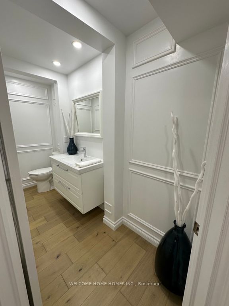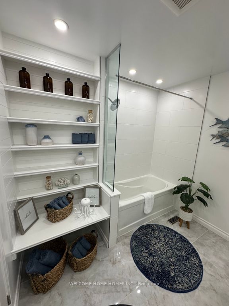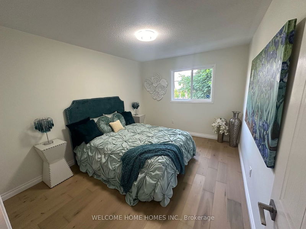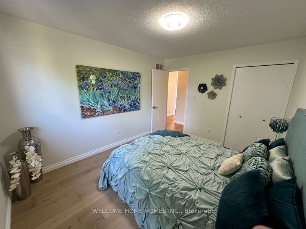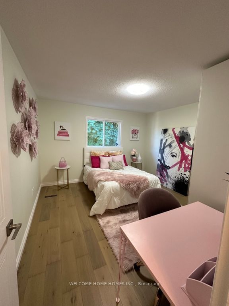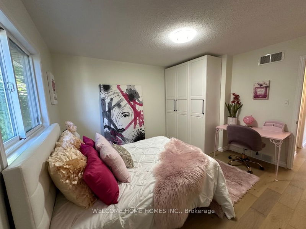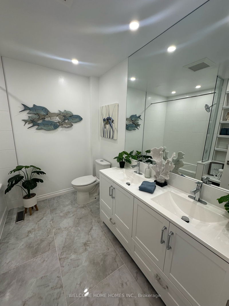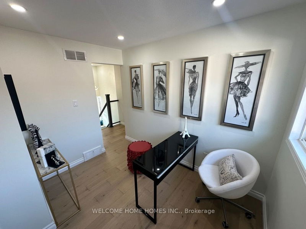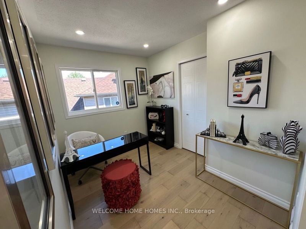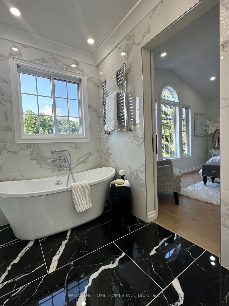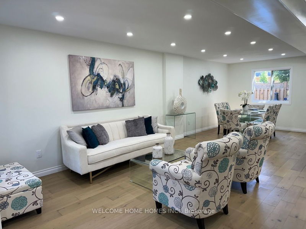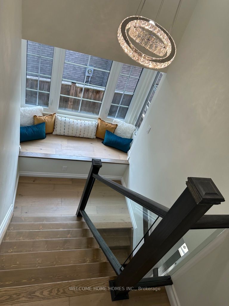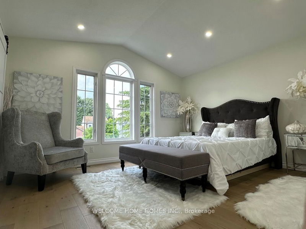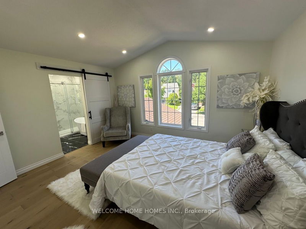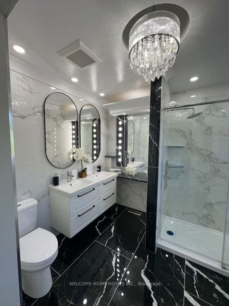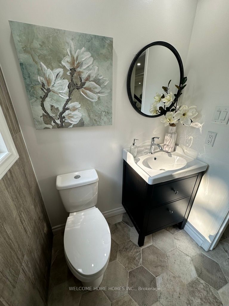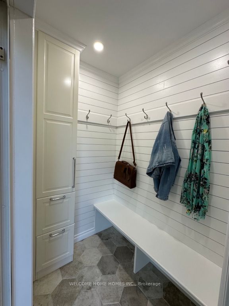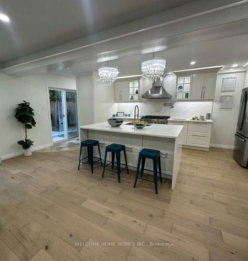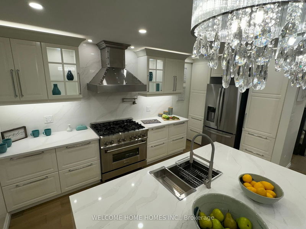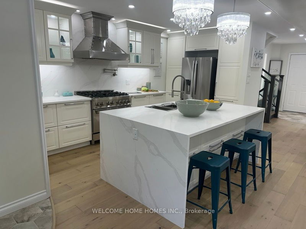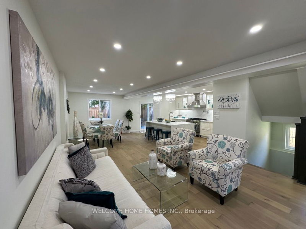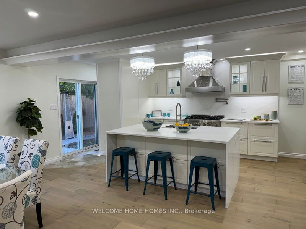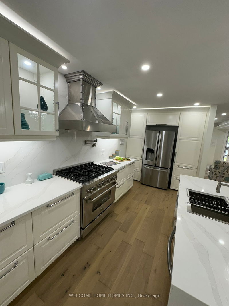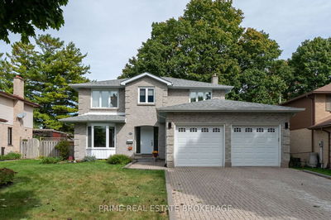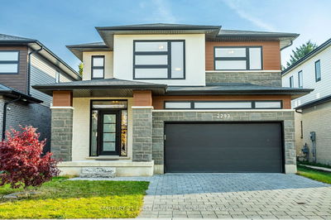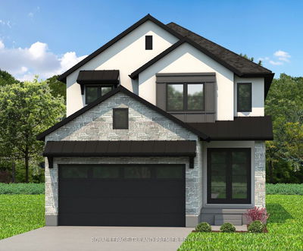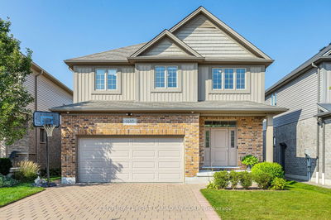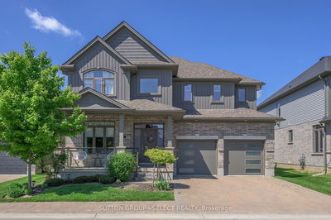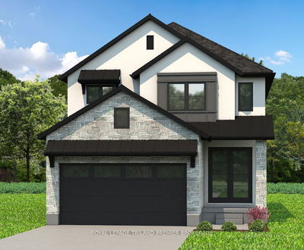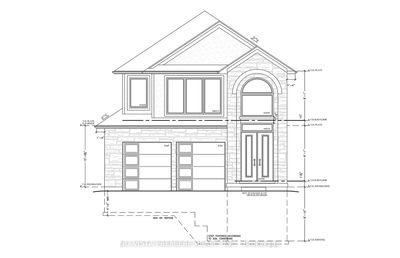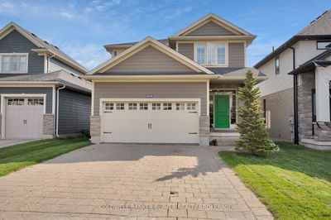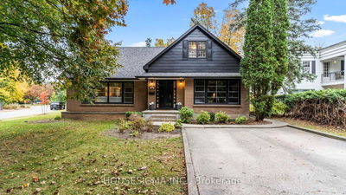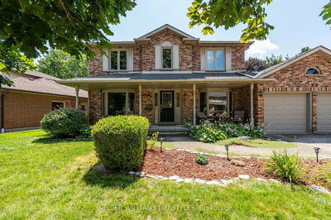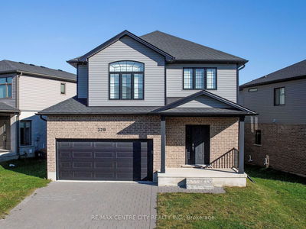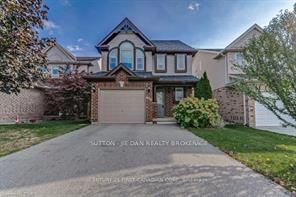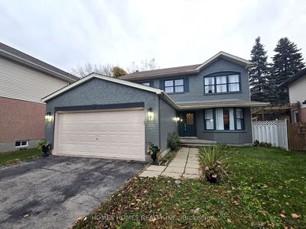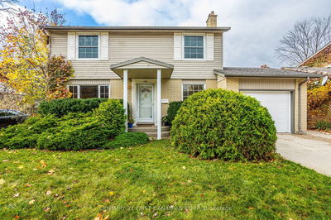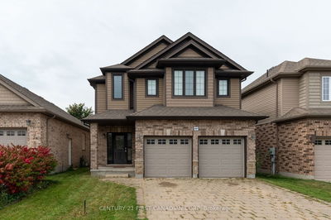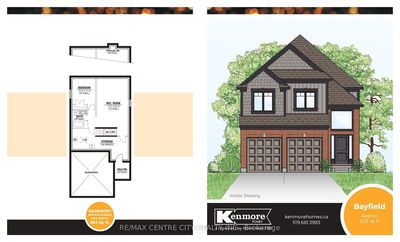Welcome to 820 Guildwood, a custom renovated open concept 4 Bedroom home that has been updated to reflect the quality and style you deserve. If you love to entertain or just want to enjoy family living this home will be a dream for you. It is very rare to find such a unique property in the Huntington area, complete with 2 car gas heated garage, Bright Led Lighting. The custom designed open concept floor plan with Many High End Features A custom window seating area was added for your relaxing enjoyment. You can cuddle up and read a book, listen to music & enjoy. It makes the home bring in huge amounts of Natural light, bringing the outside in. A chef inspired Kitchen with Large Quartz Double Waterfall Island and matching backspash, Custom Stainless Steel Range Hood & 36" Professional Duel Fuel Gas Range & Electric Oven, Pot Filler,Drawer in Drawer Cabinets, even Extra Storage with Cabinets on both sides of the island. Wide Plank Engineered Hardwood on all 3 Levels. The lower level is an entertainers dream with a bar area, family room area & a home theater with oversized windows to make you feel like your just on another level. A large master bedroom with Cathedral Ceiling Palladium Window, Custom Built in wall to wall closet, Spa Bathroom with Seperate Shower, Soaker Tub, Double Sinks Heated Towel Rack & Makeup area. You get your laundry done twice as fast with the 2 LG WashtowersYour backyard Oasis with relaxing Patio area & Firepit area will make entertaining family & friend a breeze. You can entertain in one or many areas of your home. This home will give you and your family many years of comfort & relaxation.
부동산 특징
- 등록 날짜: Tuesday, November 05, 2024
- 도시: London
- 이웃/동네: North M
- 중요 교차로: Cedarwood Rd.
- 전체 주소: 820 Guildwood Boulevard, London, N6H 5G1, Ontario, Canada
- 주방: Centre Island, Pantry, Modern Kitchen
- 가족실: Casement Windows, Hardwood Floor, Led Lighting
- 리스팅 중개사: Welcome Home Homes Inc. - Disclaimer: The information contained in this listing has not been verified by Welcome Home Homes Inc. and should be verified by the buyer.

