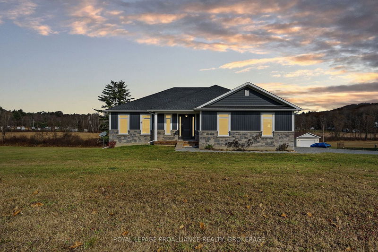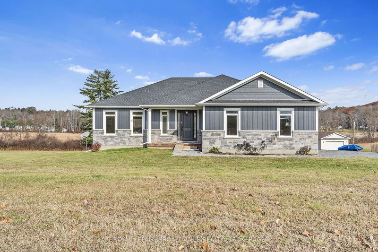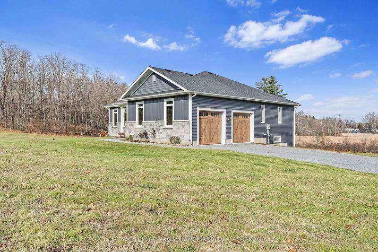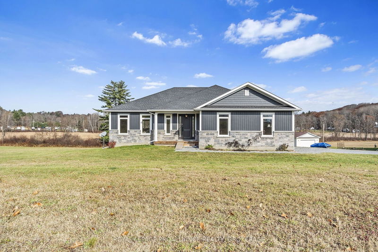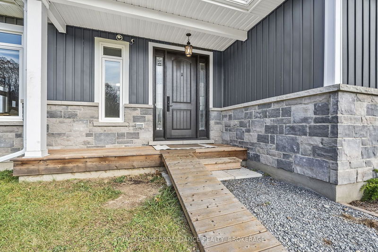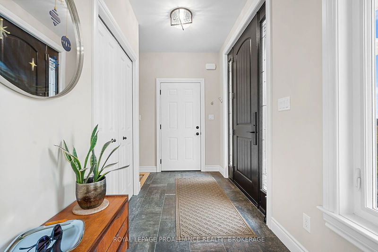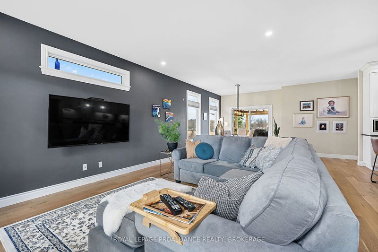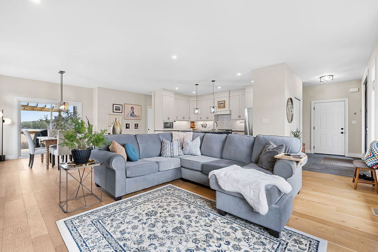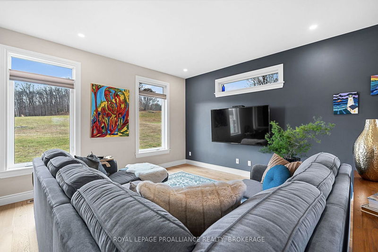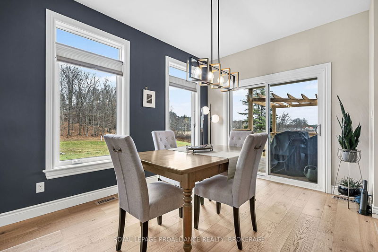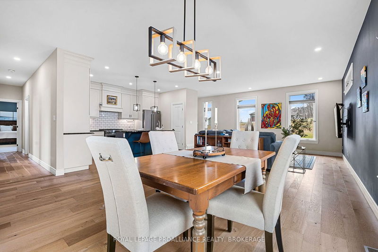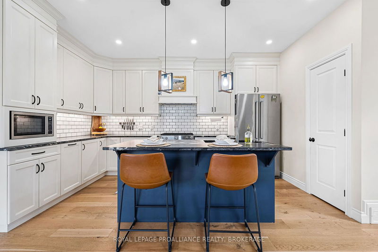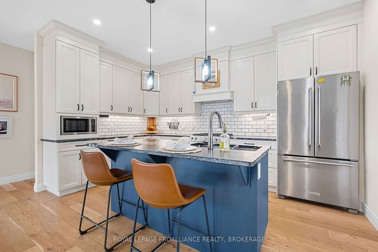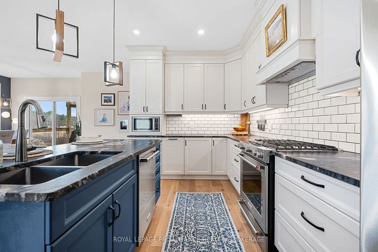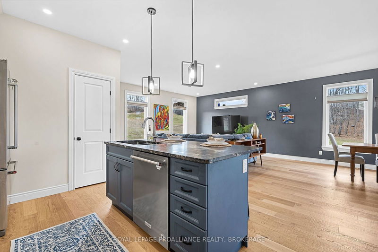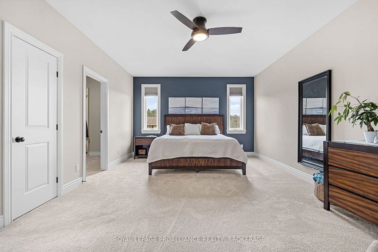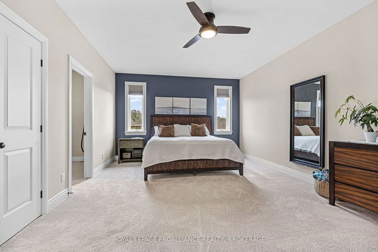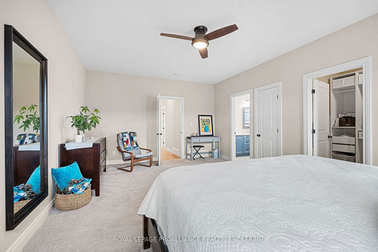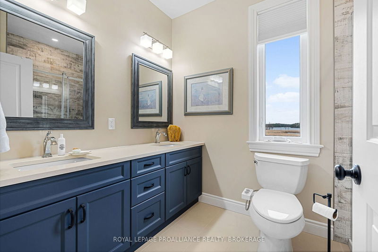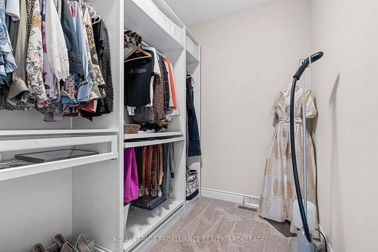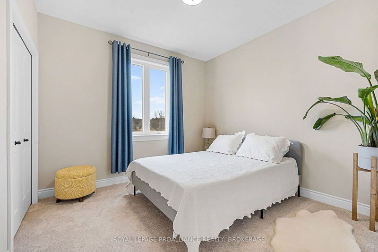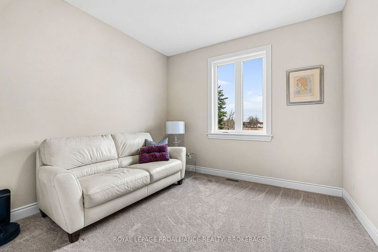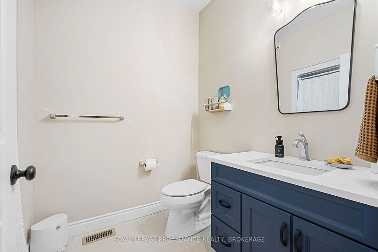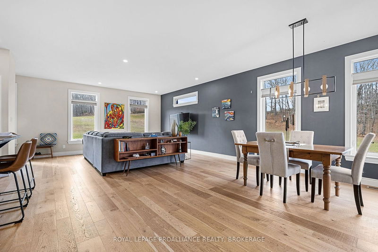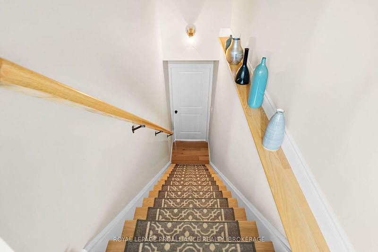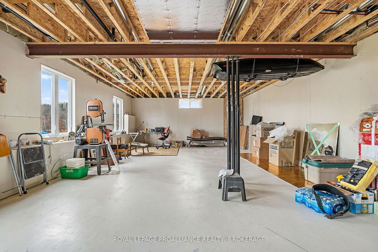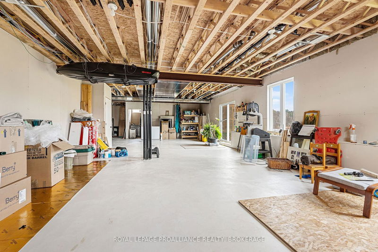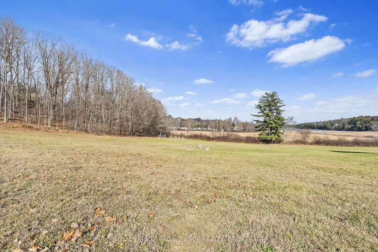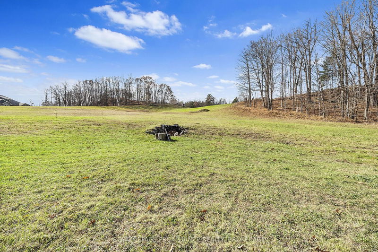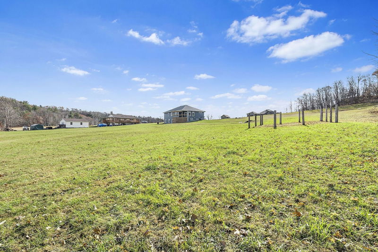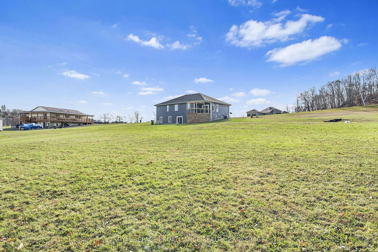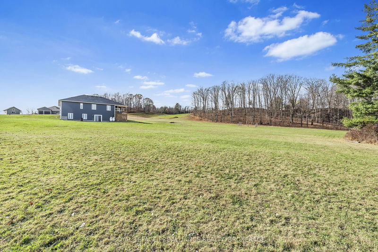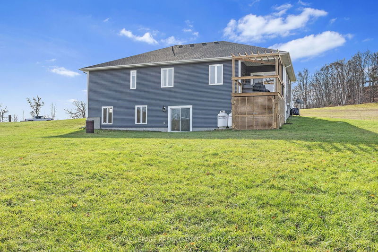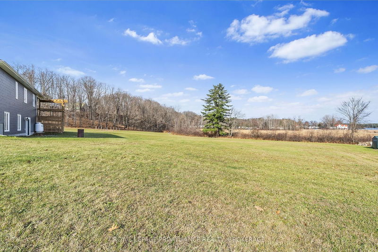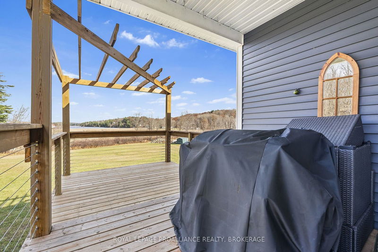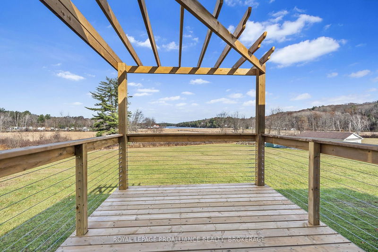Only 4 years old meticulously cared for S. Clark custom-built home on walkout lot. Sitting on over three and a half acres with water view of Holleford and Desert lake. Quality finishings with engineered hardwood flooring, nine-foot ceilings, granite countertop in kitchen and quartz in bathrooms; subway ceramic back splash in kitchen, full height custom design kitchen cabinets; transom windows in great room/dining room. Primary bath features walk in shower. Walk in closet with custom built-ins. Patio door to covered 18.6 X 10 rear deck, hardwood stairs to basement. Huge 24.6 X26 double car garage, private backyard. Shared waterfront access at end of lane; minutes from Desert Lake boat launch. An exclusive street only 5 lots; 30 minutes from Kingston.
Property Features
- Date Listed: Wednesday, November 06, 2024
- Virtual Tour: View Virtual Tour for 29 Starlight Lane
- City: South Frontenac
- Neighborhood: Frontenac South
- Full Address: 29 Starlight Lane, South Frontenac, K0H 1W0, Ontario, Canada
- Kitchen: B/I Dishwasher, Granite Counter, Backsplash
- Living Room: Hardwood Floor, Open Concept
- Listing Brokerage: Royal Lepage Proalliance Realty, Brokerage - Disclaimer: The information contained in this listing has not been verified by Royal Lepage Proalliance Realty, Brokerage and should be verified by the buyer.

