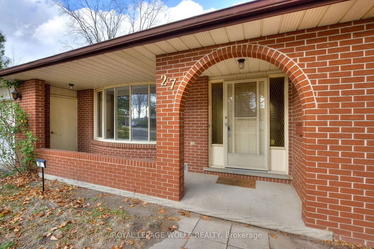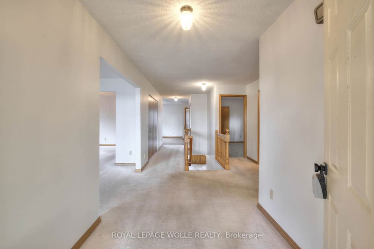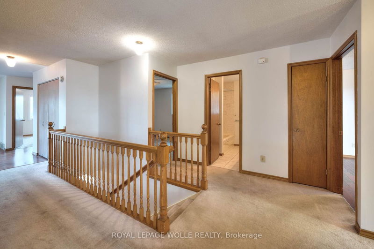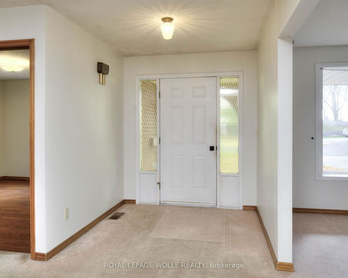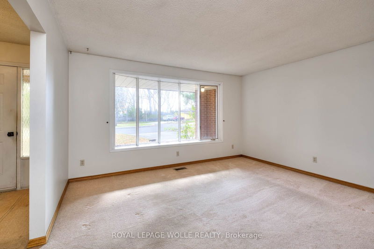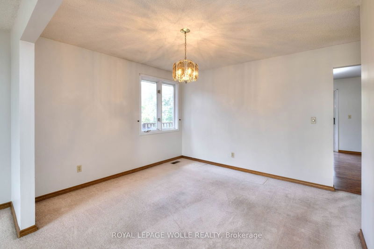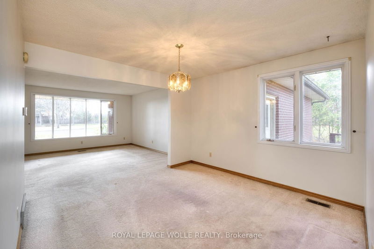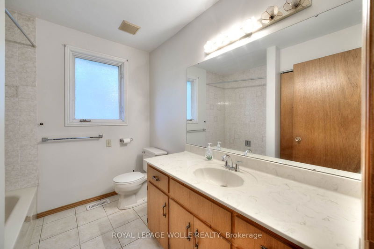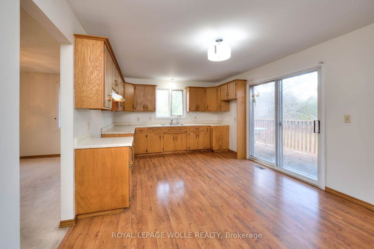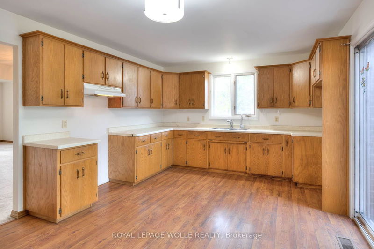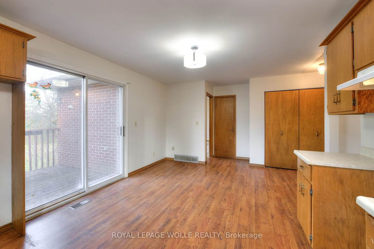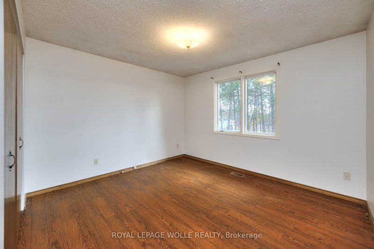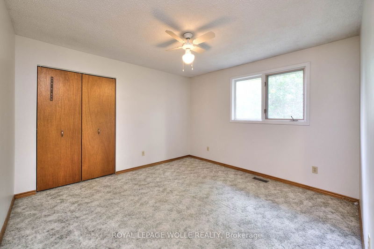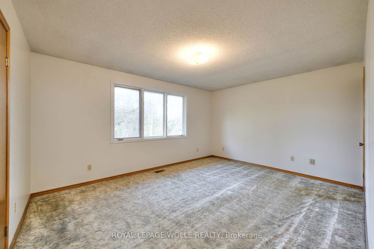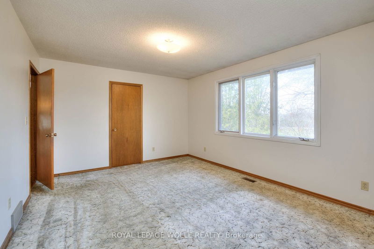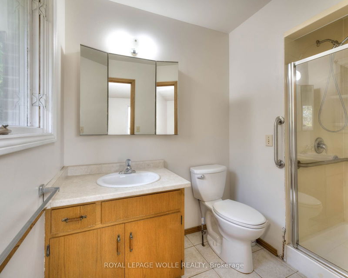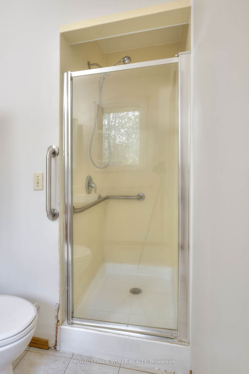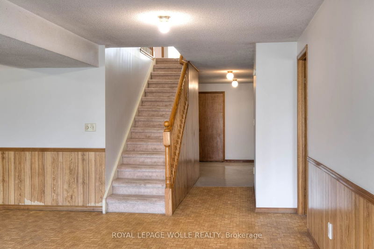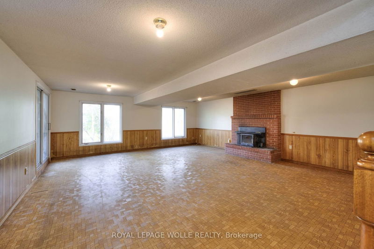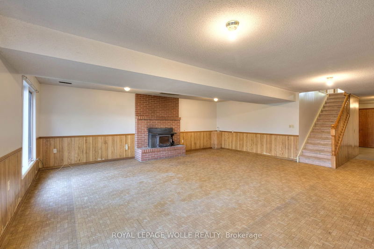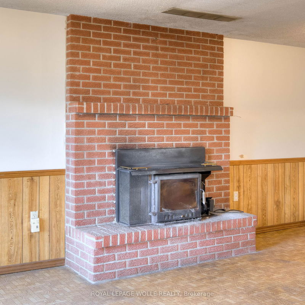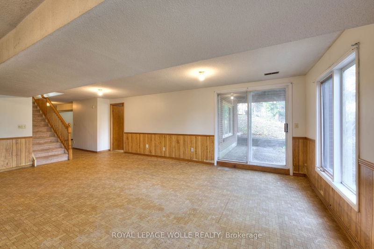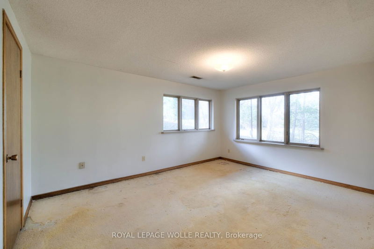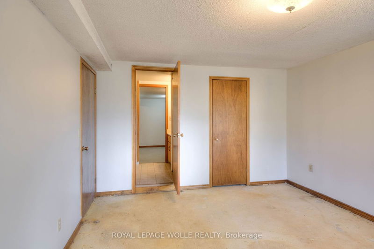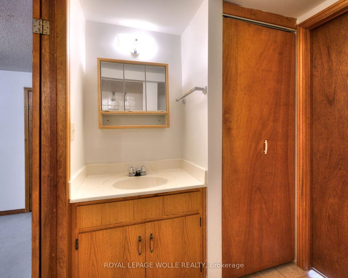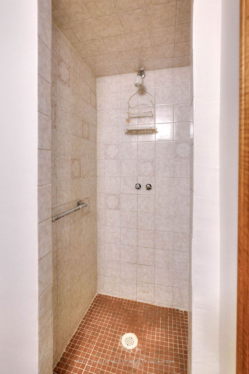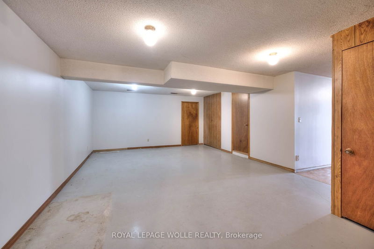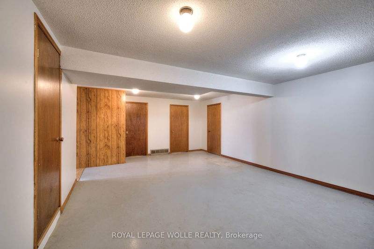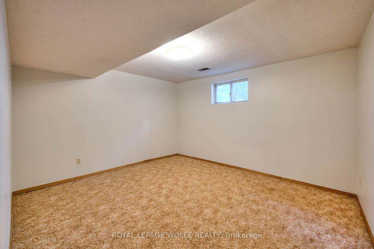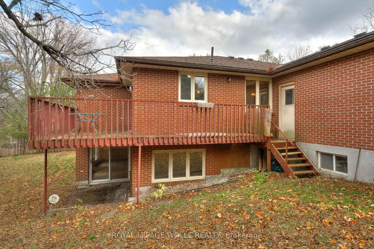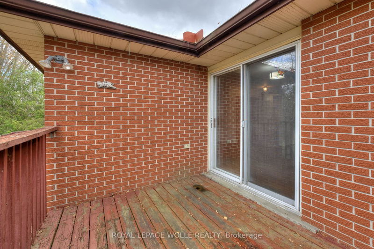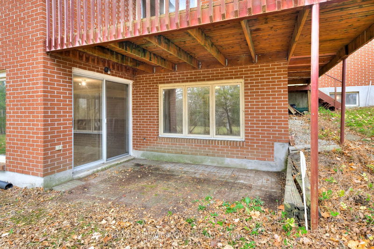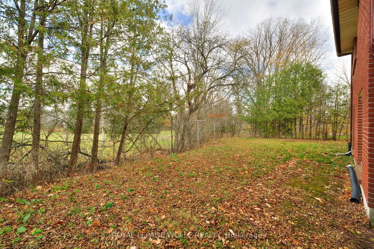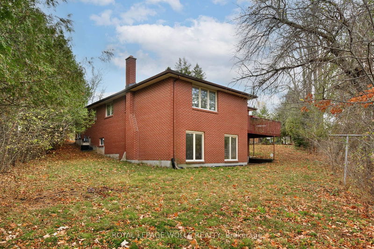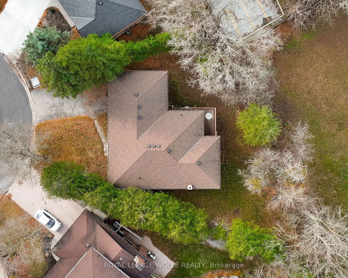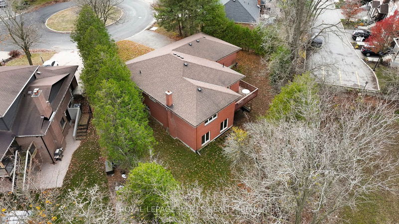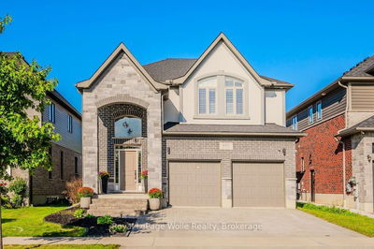Whether you're looking to create a customized family sanctuary or a lucrative investment property, bring your vision and explore the possibilities that await in this property! This all-brick bungalow offers incredible potential located in a highly sought-after East KW neighborhood. Set on a peaceful cul-de-sac, this property boasts over 3,000 sq. ft. of versatile living space, complete with an oversized double garage and pie-shaped lot for added privacy. Inside, the main floor offers a bright layout, featuring 3 spacious bedrooms, including a primary bedroom with a 3-piece ensuite. The open-concept living and dining rooms are ideal for entertaining, while the eat-in kitchen provides direct access to the deck, overlooking a tree-lined backyard. The partially finished, walk-out basement extends the living space with an expansive rec room equipped with a fireplace and sliders leading to a private patio. Two additional bedrooms, a 3-piece bathroom, a storage area, a utility room, and a large cold cellar make this lower-level ideal for multi-generational living, a home office setup, or guest accommodations. A spacious workshop area adds a handy touch for hobbyists and DIY enthusiasts. Positioned close to schools, parks, and local amenities with quick access to the expressway, this home is a rare find with endless potential.
부동산 특징
- 등록 날짜: Thursday, November 07, 2024
- 도시: Kitchener
- 중요 교차로: Hillcrest Lane
- 전체 주소: 27 Hillcrest Court, Kitchener, N2K 2S4, Ontario, Canada
- 거실: Main
- 주방: Main
- 가족실: Walk-Out
- 리스팅 중개사: Royal Lepage Wolle Realty - Disclaimer: The information contained in this listing has not been verified by Royal Lepage Wolle Realty and should be verified by the buyer.



