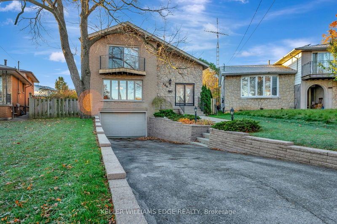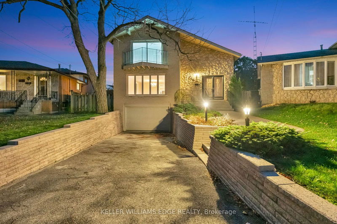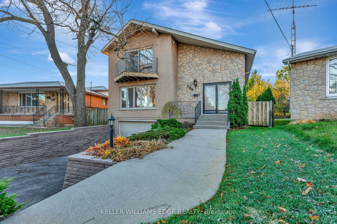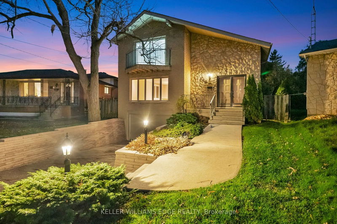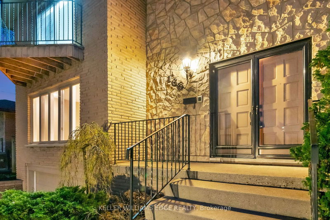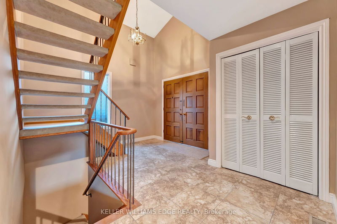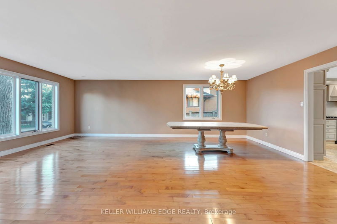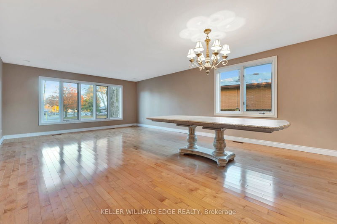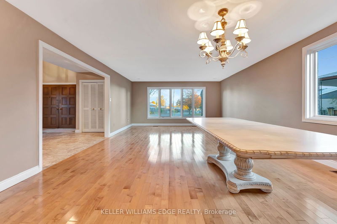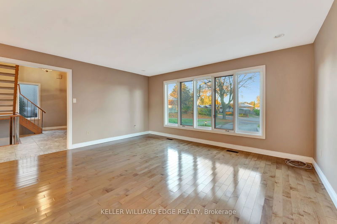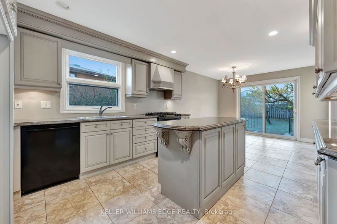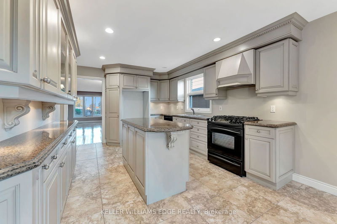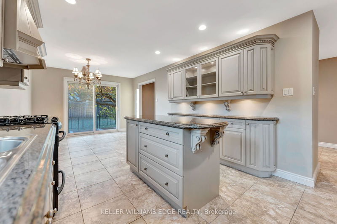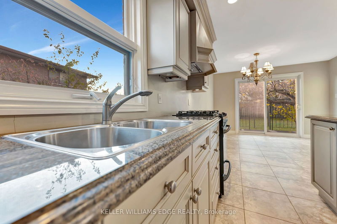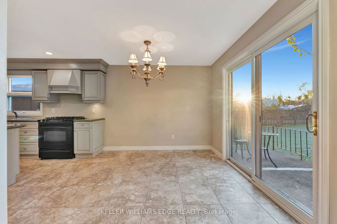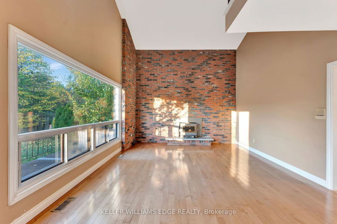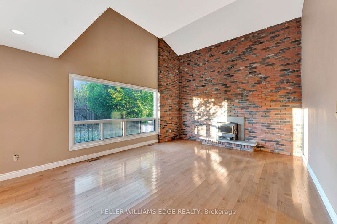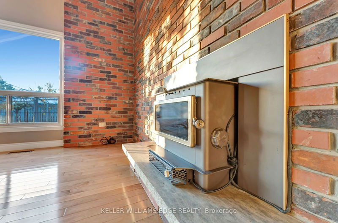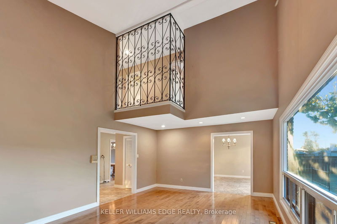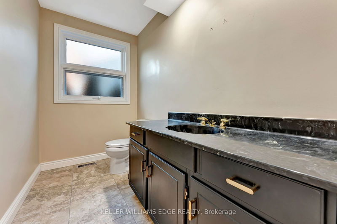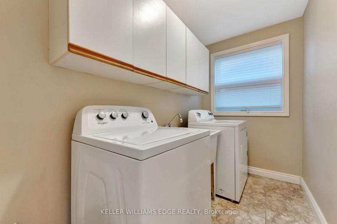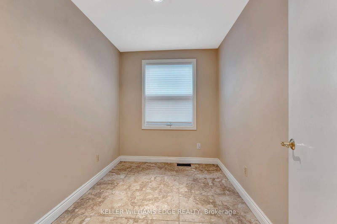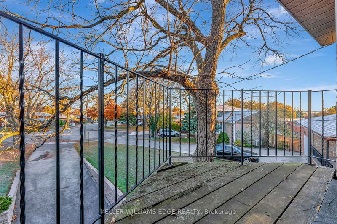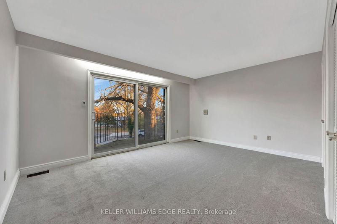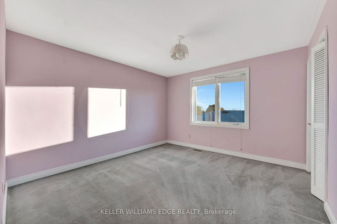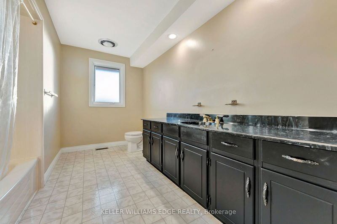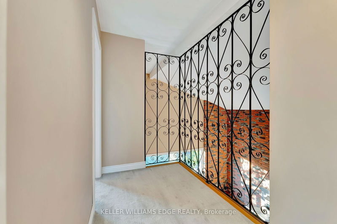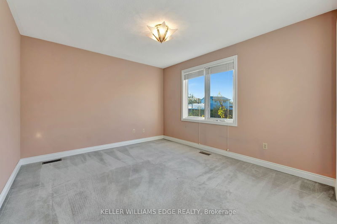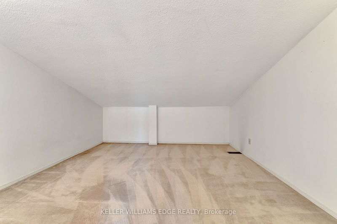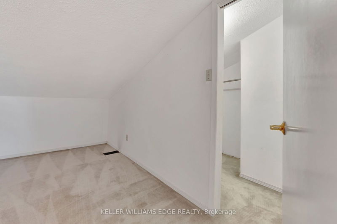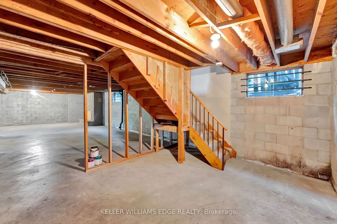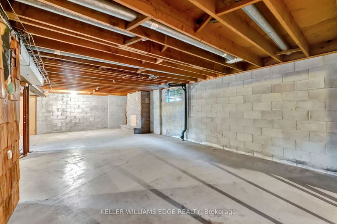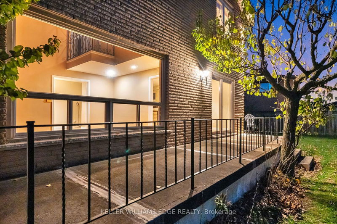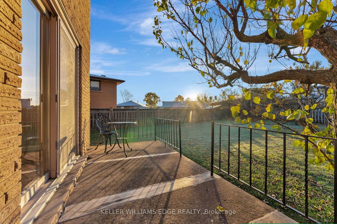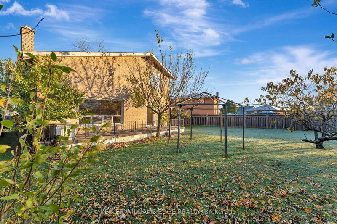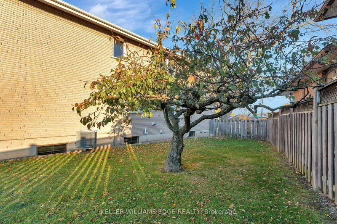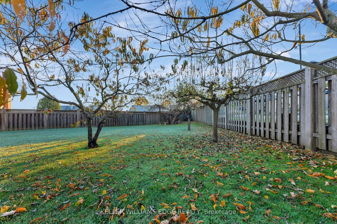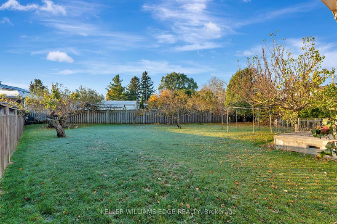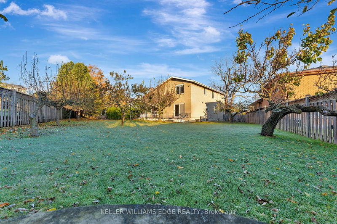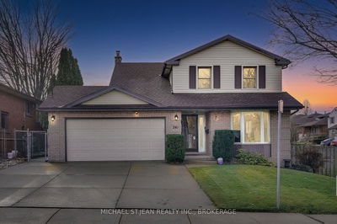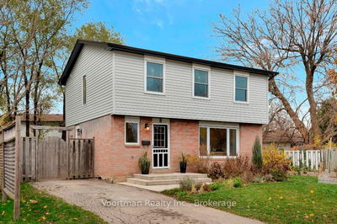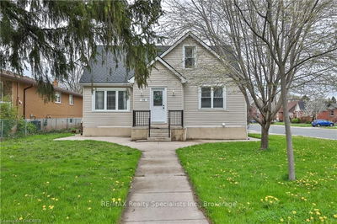Welcome to 165 Burrwood Drive, a custom-built gem with a 206 ft lot on a court like setting in the highly sought-after West Mountain Rolston neighbourhood. This beautiful 4-bedroom, 2-bathroom home offers 2457 square feet of finished above grade living space, designed with both style and function in mind. The fourth bedroom, while currently without a window, boasts a spacious walk-in closetideal for a growing family. Inside, you'll find soaring vaulted ceilings, large windows throughout, & a bright, open layout. The living and dining rooms flow seamlessly, creating an ideal space for entertaining. The eat-in kitchen features an island and stunning granite countertops, while the cozy family room with fireplace provides the perfect retreat for relaxation. Step outside to enjoy a morning coffee on your back porch overlooking the sprawling yard with mature fruit trees, including apple, peach, pear, and plummaking it a private paradise thats perfect for enjoying or even exploring a potential home-grown market. The full basement has ample light, thanks to large windows, and includes two inside entries from the expansive & rare 384 sq. ft. garage, offering plenty of room for a workshop or storage. This layout is perfect for an in-law suite or multi-generational living. Other notable features include a spacious front entranceway, a furnace (2012), and a roof (2011).
부동산 특징
- 등록 날짜: Thursday, November 07, 2024
- 도시: Hamilton
- 이웃/동네: Rolston
- 중요 교차로: Mountbatten Drive
- 거실: Main
- 주방: Eat-In Kitchen
- 가족실: Main
- 리스팅 중개사: Keller Williams Edge Realty - Disclaimer: The information contained in this listing has not been verified by Keller Williams Edge Realty and should be verified by the buyer.

