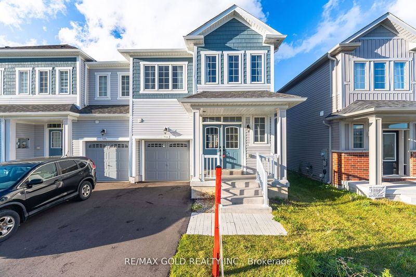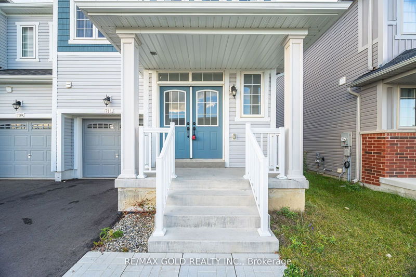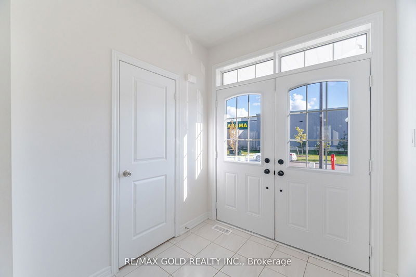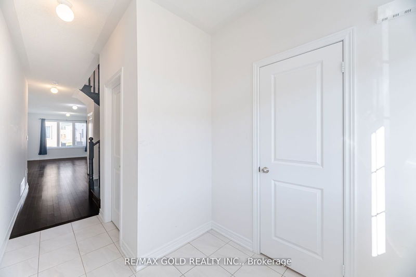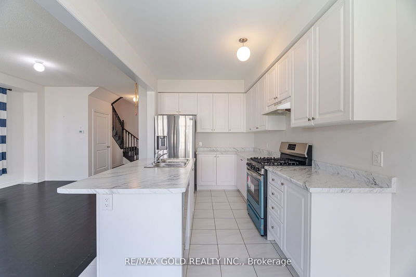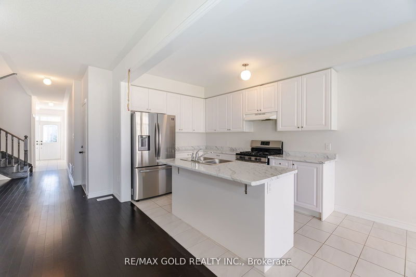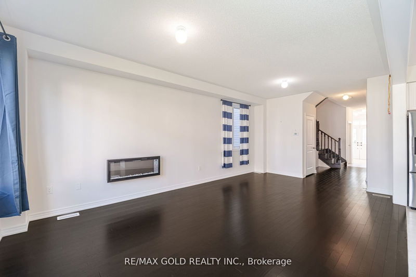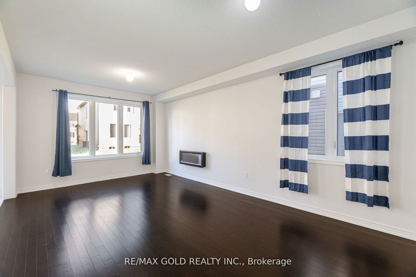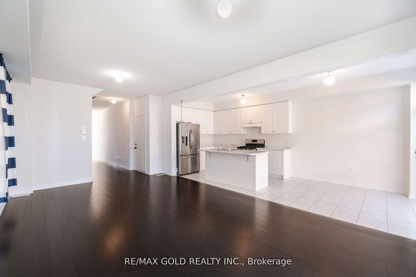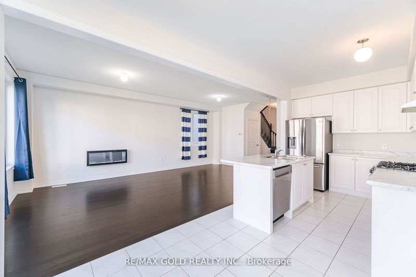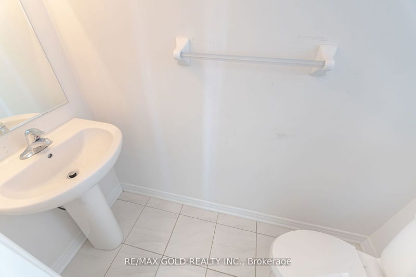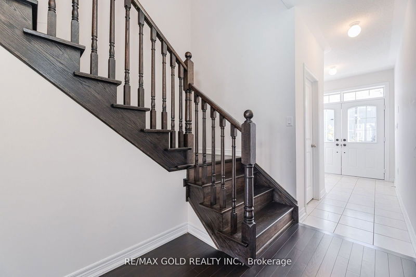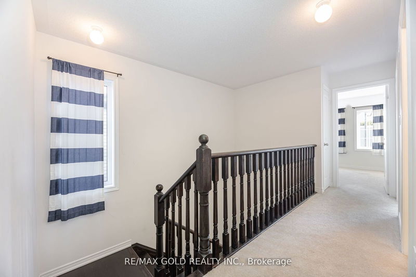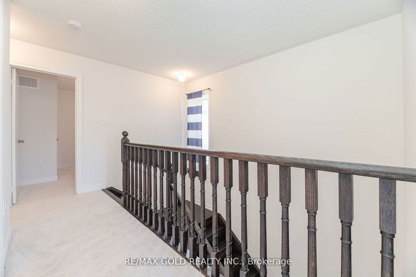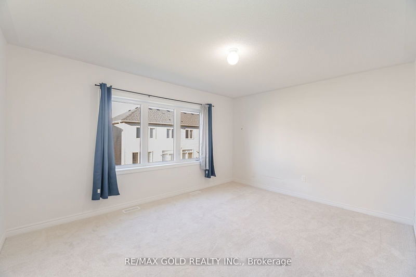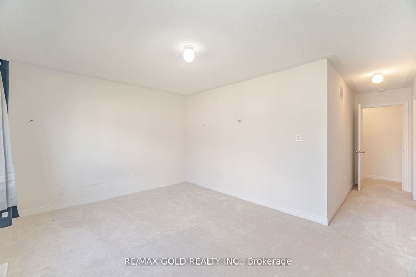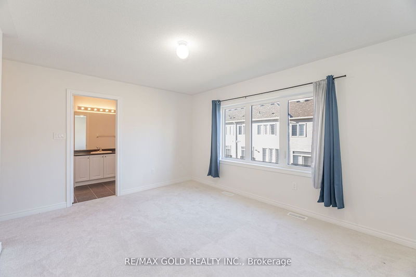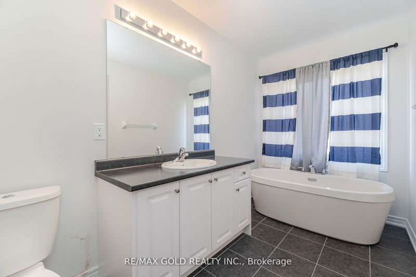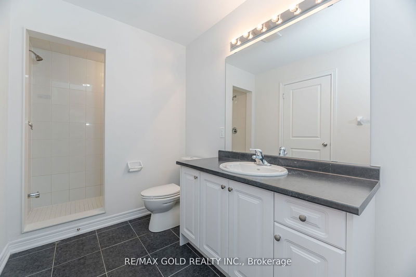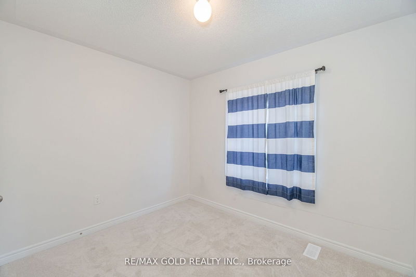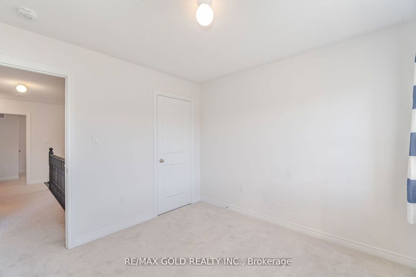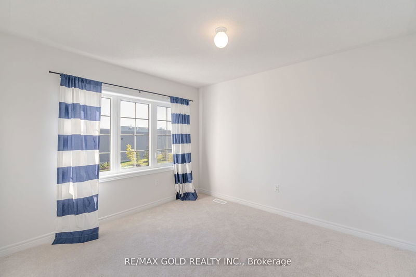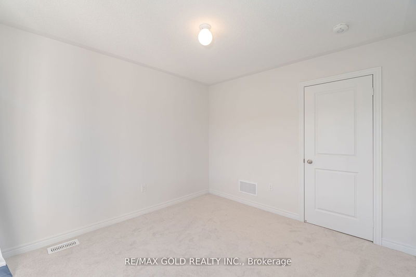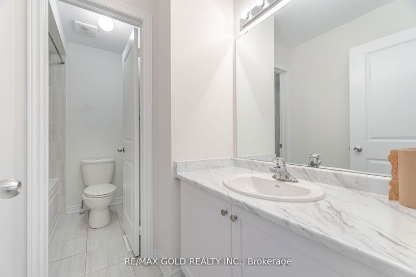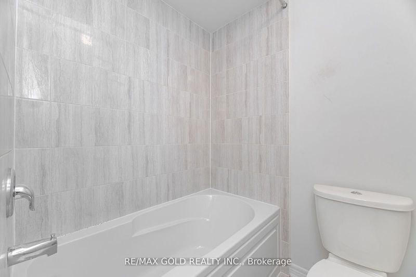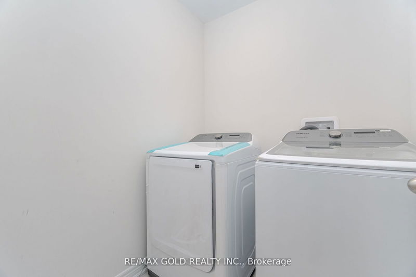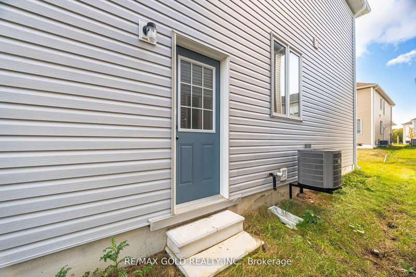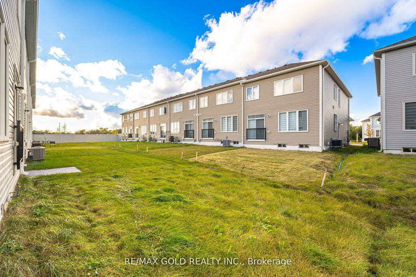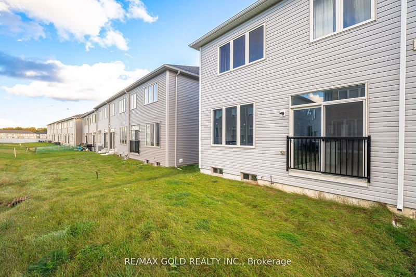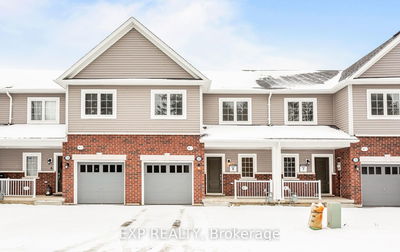Discover this stunning one-year-old upgraded end unit townhouse (Model Yonge, Elevation "A") boasting 1,810 square feet of modern living space. Featuring a separate entrance to the basement, this exquisite home offers four spacious bedrooms and three elegant bathrooms. The main floor showcases beautiful hardwood flooring and an oak staircase, leading to an expansive open-concept great room perfect for entertaining. The stylish kitchen is equipped with a flush breakfast bar and luxurious marble countertops with undermount sinks. Enjoy the convenience of two full bathrooms on the second floor, including a master ensuite that exudes sophistication. This exceptional home is a perfect blend of comfort and contemporary design!
부동산 특징
- 등록 날짜: Tuesday, November 12, 2024
- 가상 투어: View Virtual Tour for 711 Potawatomi Crescent
- 도시: Shelburne
- 이웃/동네: Shelburne
- Major Intersection: Hwy 89 & Dufferin Rd 124
- 전체 주소: 711 Potawatomi Crescent, Shelburne, L9V 3Y4, Ontario, Canada
- 주방: Ceramic Floor, Stainless Steel Appl, Breakfast Area
- 리스팅 중개사: Re/Max Gold Realty Inc. - Disclaimer: The information contained in this listing has not been verified by Re/Max Gold Realty Inc. and should be verified by the buyer.

