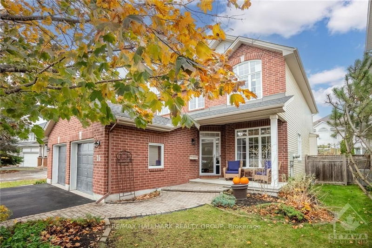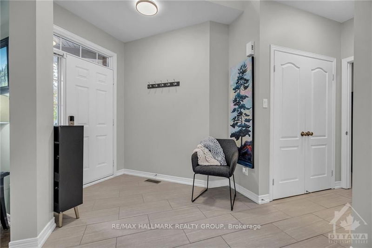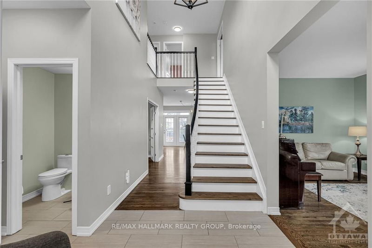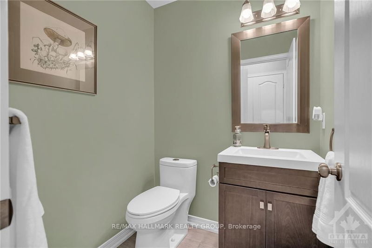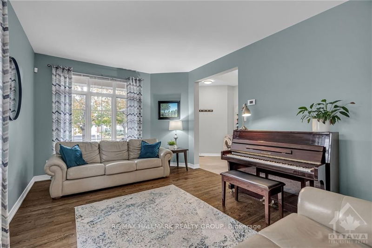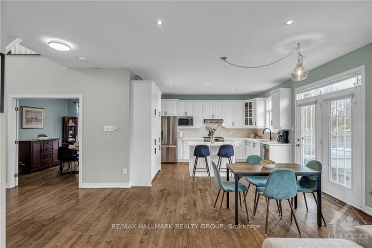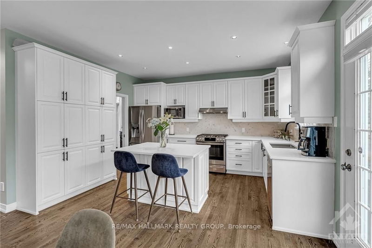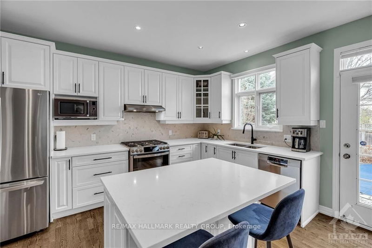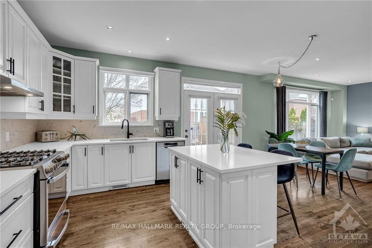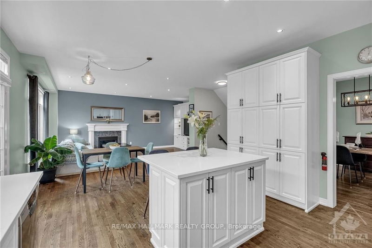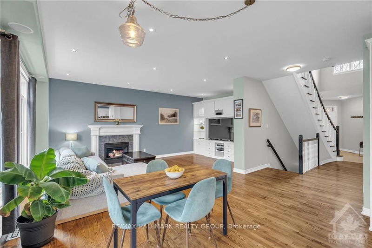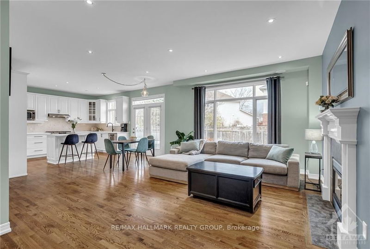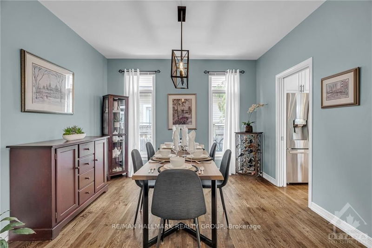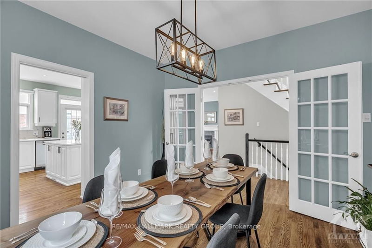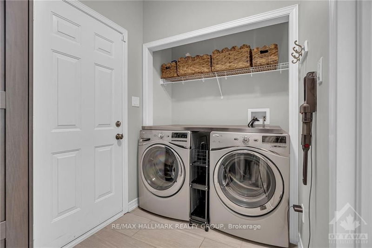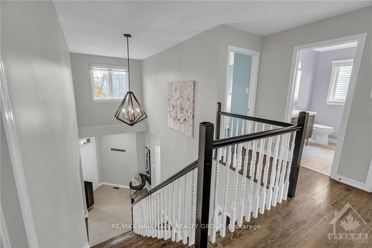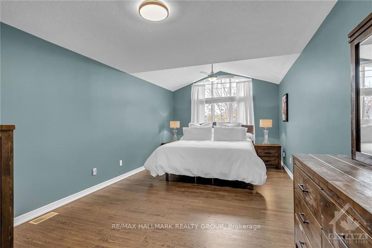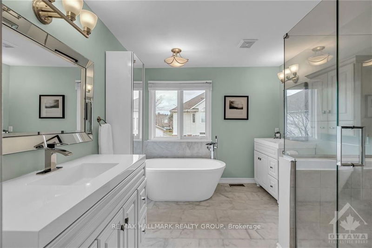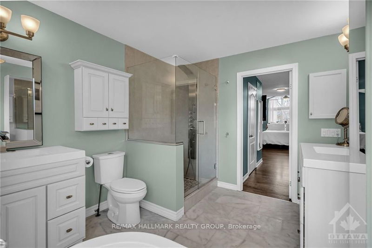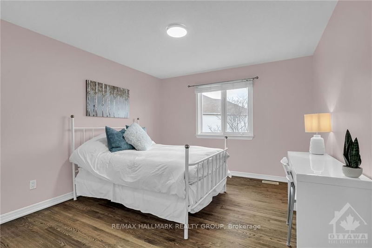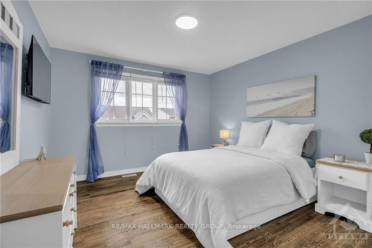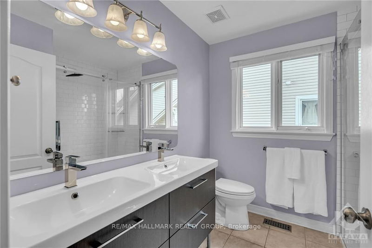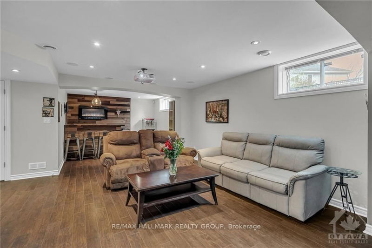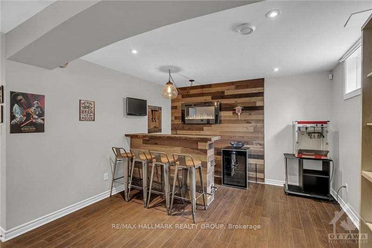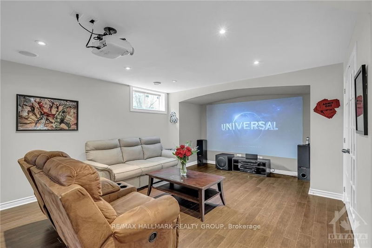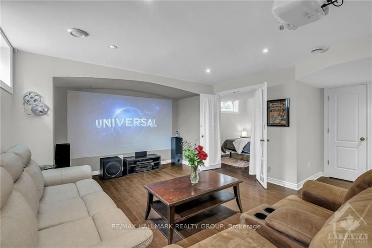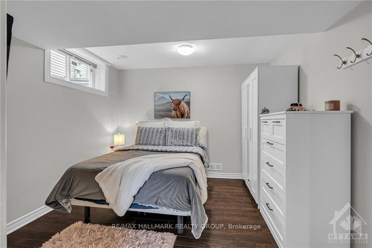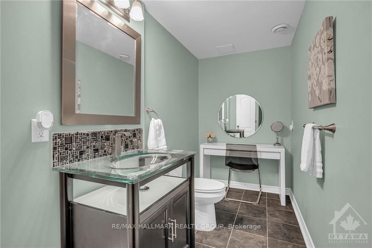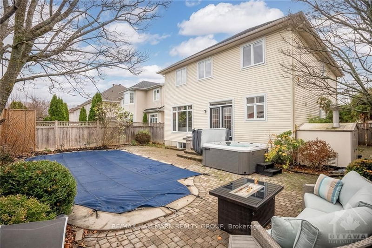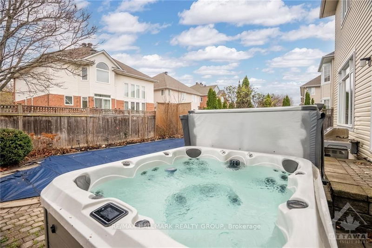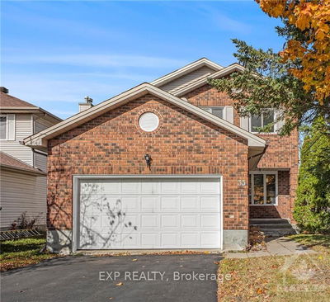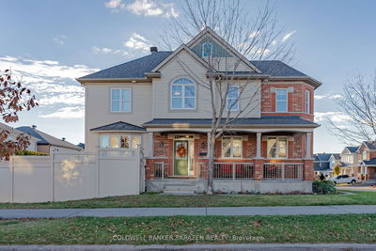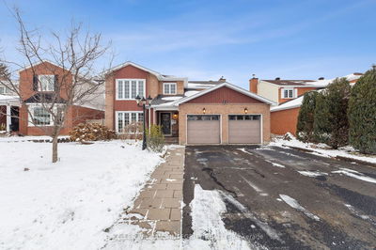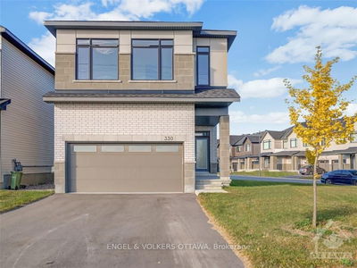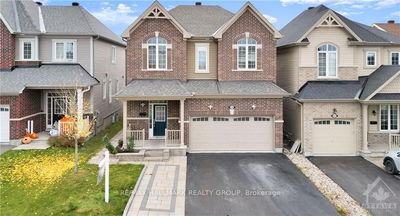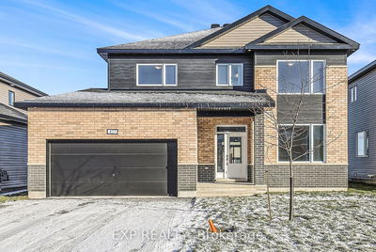This 2-storey red brick home, located on a quiet crescent, combines elegance and comfort. Step inside to a grand 2-storey foyer with hardwood floors throughout. The main floor features a separate living room and dining room, a spacious family room with a gas fireplace, and a beautiful rejuvenated and renovated kitchen with quartz countertops, ceramic backsplash, centre island, and stainless steel appliances. Upstairs, the luxurious primary suite boasts double closets and a spa-like ensuite with soaker tub, rain shower, and double vanities. Three additional bedrooms and an updated 4pc bath complete the second floor. The finished basement is perfect for entertaining, with a bar, theatre room, den, and 2pc bath. The backyard is a private oasis, featuring an oversized inground pool, hot tub, and patio area. The home also offers an oversized garage, ample storage, and irrigation system for easy maintenance. A true gem - don't miss out! 24 hr irrevocable., Flooring: Hardwood, Flooring: Ceramic, Flooring: Laminate
부동산 특징
- 등록 날짜: Tuesday, November 12, 2024
- 가상 투어: View Virtual Tour for 26 WINDGATE Crescent
- 도시: Kanata
- 이웃/동네: 9004 - Kanata - Bridlewood
- 중요 교차로: Stonehaven to Bridle Park to Windgate
- 전체 주소: 26 WINDGATE Crescent, Kanata, K2M 2X1, Ontario, Canada
- 거실: Main
- 주방: Main
- 가족실: Main
- 리스팅 중개사: Re/Max Hallmark Realty Group - Disclaimer: The information contained in this listing has not been verified by Re/Max Hallmark Realty Group and should be verified by the buyer.

