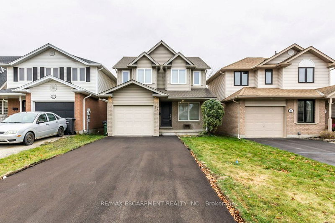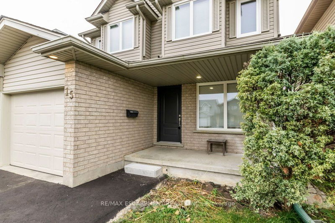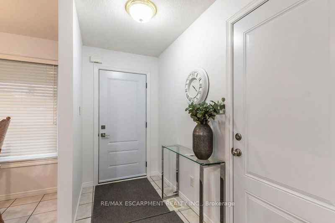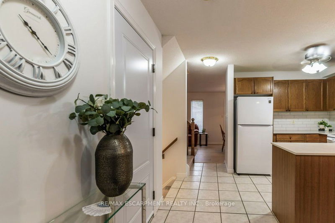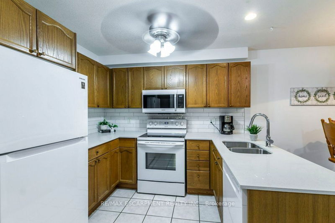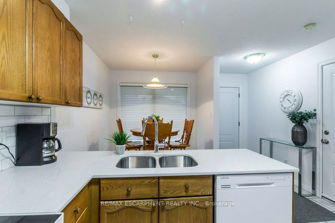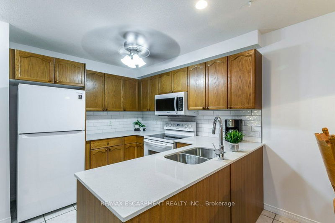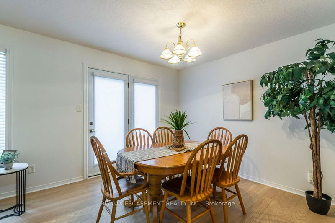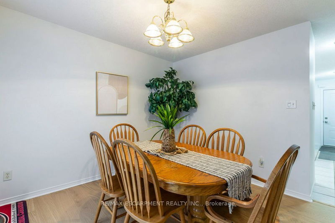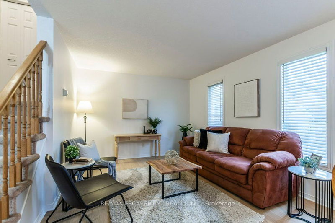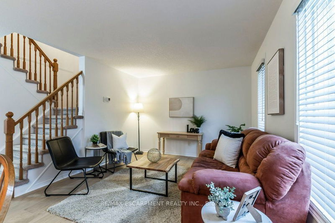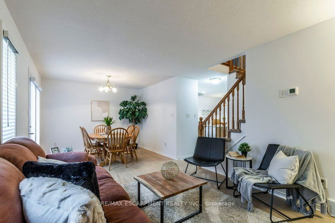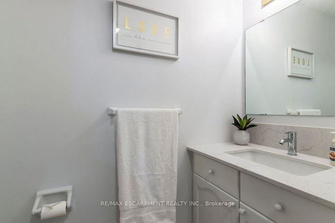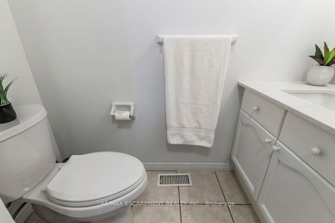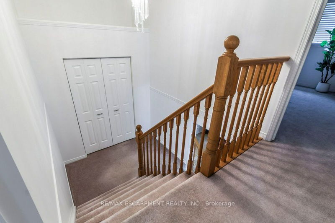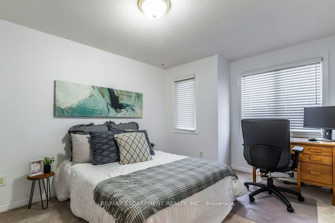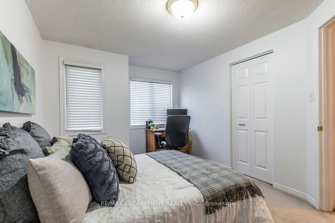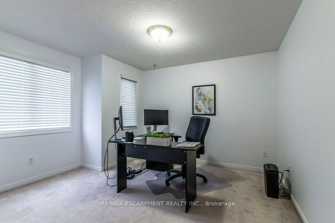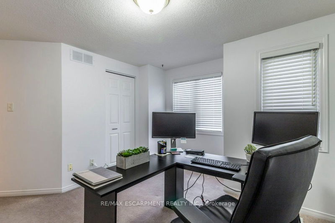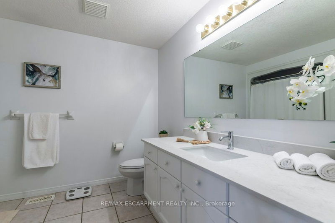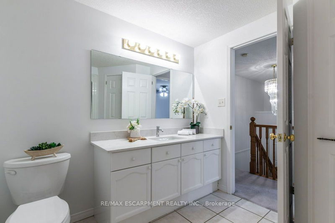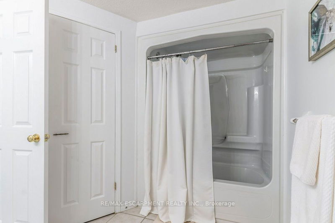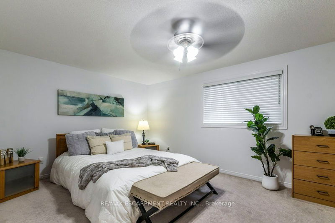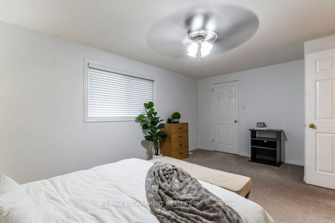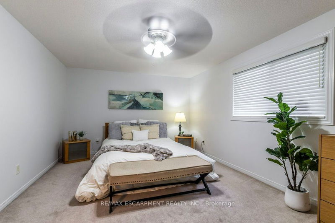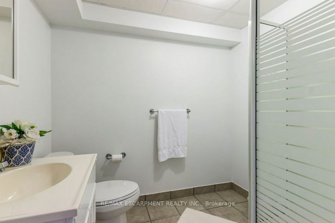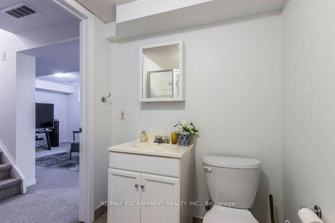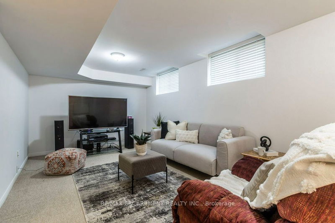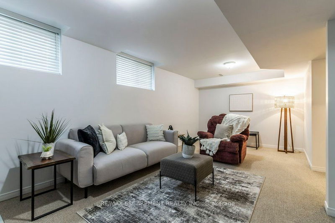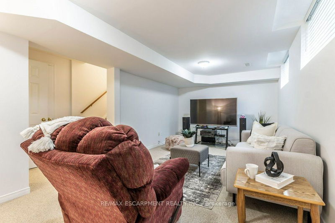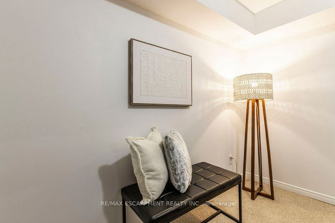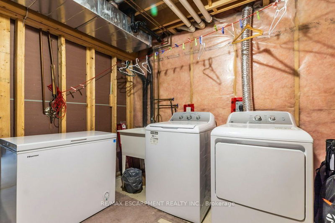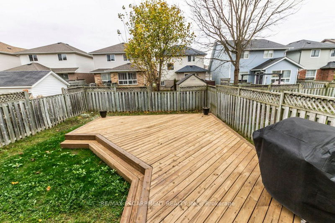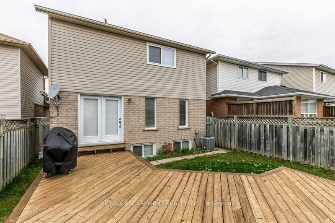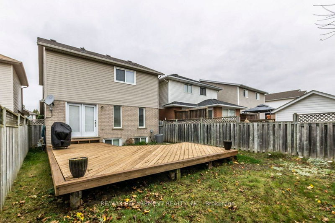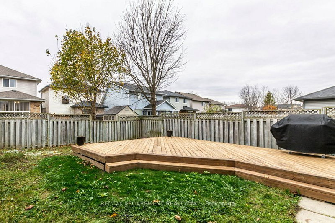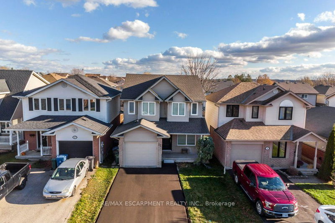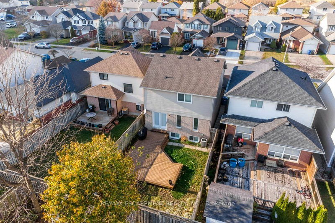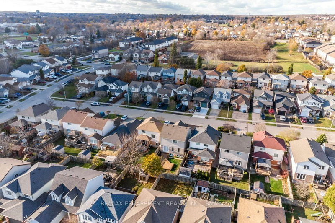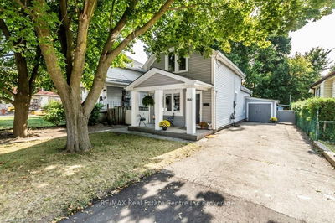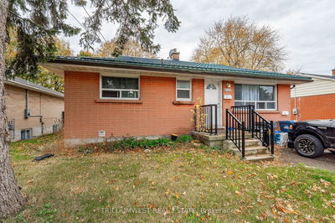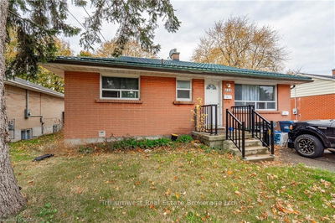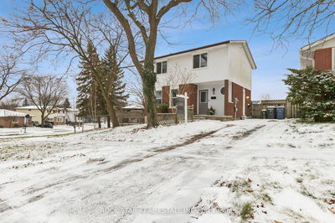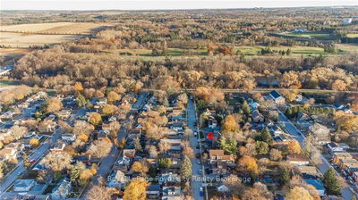Welcome to **15 Trailbrook Lane** - a delightful family home located in Guelphs desirable Grange Hill East neighborhood. This **3-bedroom, 2.5-bath** residence offers approx. 1900 sqft of thoughtfully designed finished living space, perfect for family life. Step inside to find a welcoming foyer with **inside entry to the garage**, adding everyday convenience. The bright **eat-in kitchen at the front of the house** features classic oak cabinets paired with a sleek **white quartz countertop** for a blend of warmth and modern style. At the back of the home, an inviting **living-dining combo** with luxury vinyl plank flooring and French doors opens to a large deck in the backyard, complete with a **natural gas line for barbecuing** - ideal for summer entertaining and family gatherings! Upstairs, three spacious bedrooms and a full bath provide restful retreats, while the **finished basement** adds even more versatility with a cozy rec room, a 3-piece bath, laundry area, and a cold room for extra storage. Perfectly positioned near parks, schools, shopping, and public transit, this home at **15 Trailbrook Lane** has everything you need.
부동산 특징
- 등록 날짜: Thursday, November 14, 2024
- 가상 투어: View Virtual Tour for 15 TRAILBROOK Lane
- 도시: Guelph
- 이웃/동네: Grange Hill East
- 전체 주소: 15 TRAILBROOK Lane, Guelph, N1E 7B6, Ontario, Canada
- 주방: Ground
- 거실: Ground
- 리스팅 중개사: Re/Max Escarpment Realty Inc. - Disclaimer: The information contained in this listing has not been verified by Re/Max Escarpment Realty Inc. and should be verified by the buyer.

