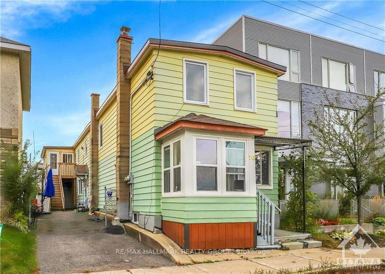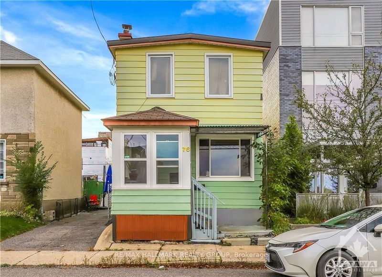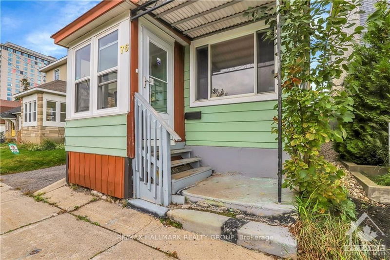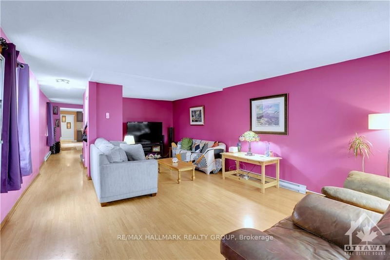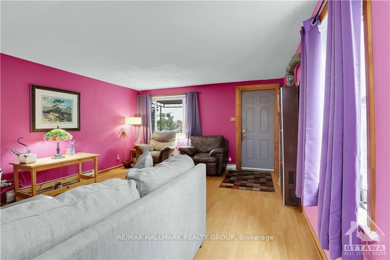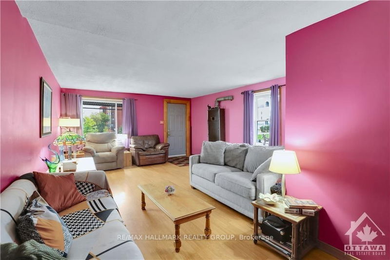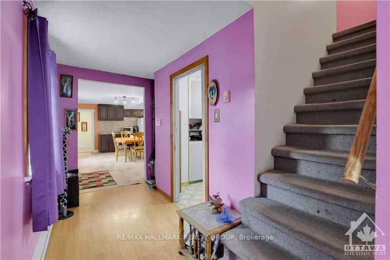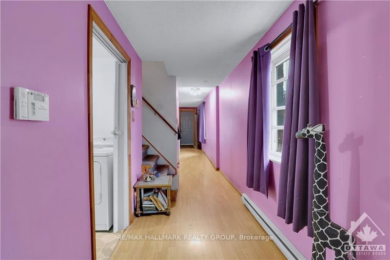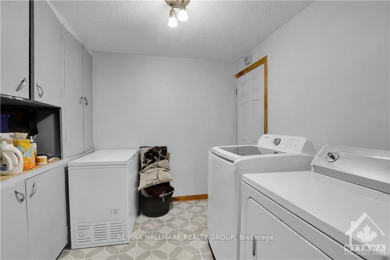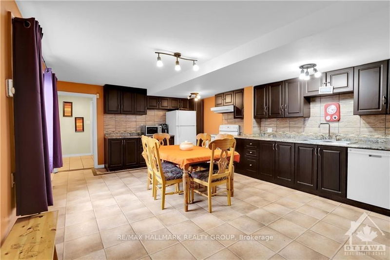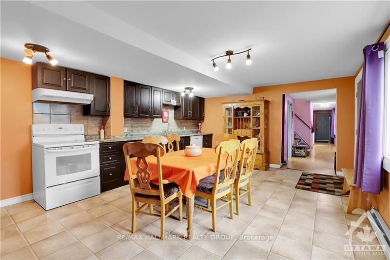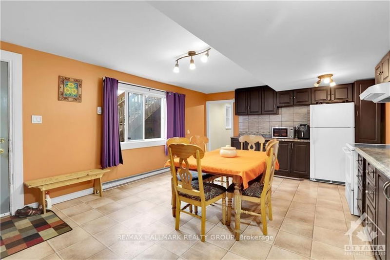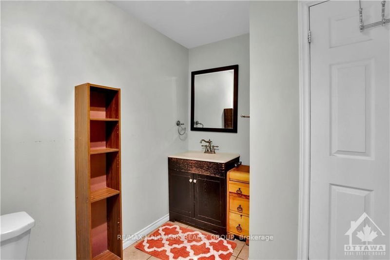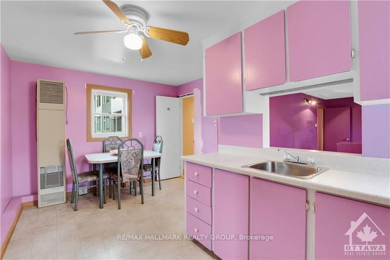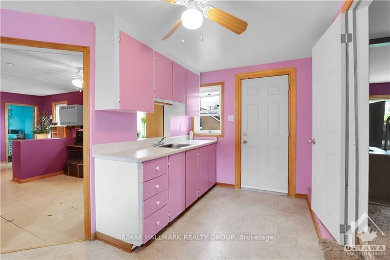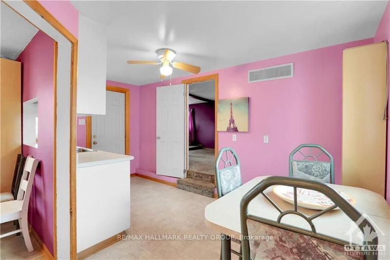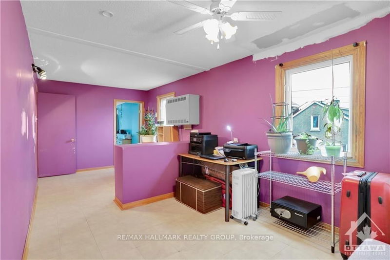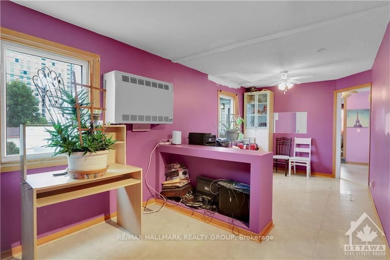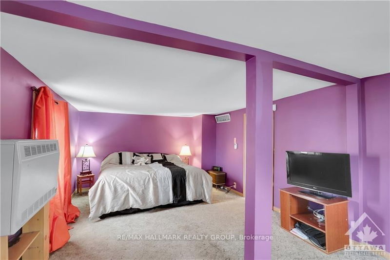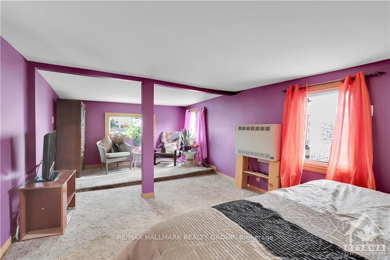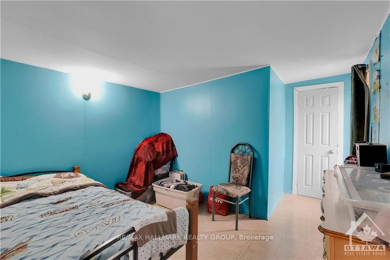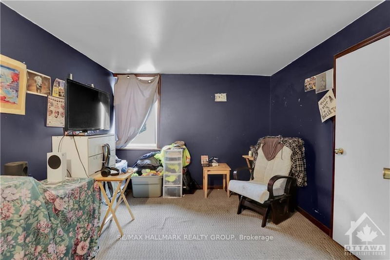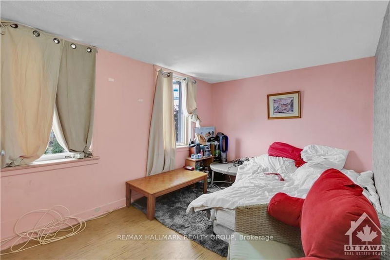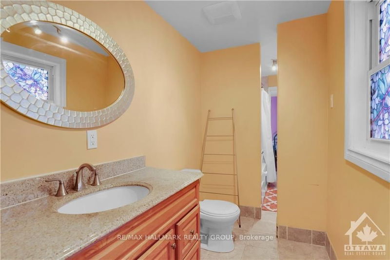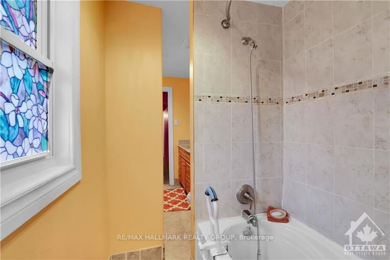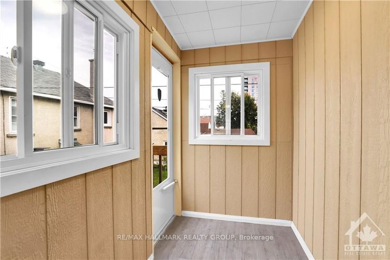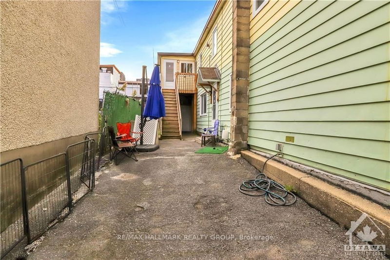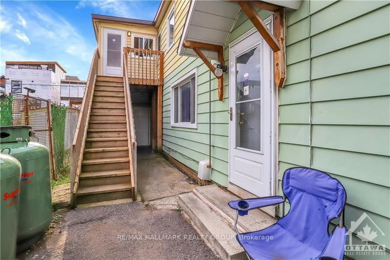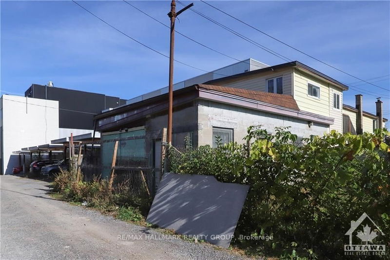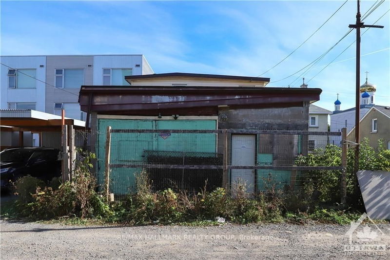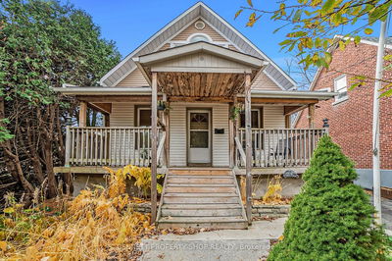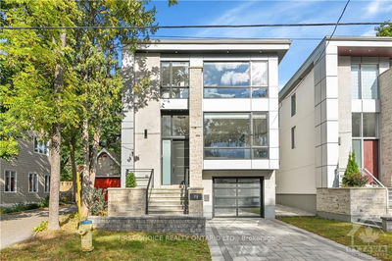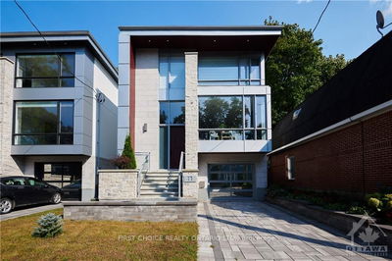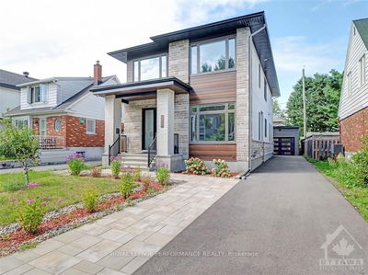Flooring: Tile, Flooring: Laminate, Flooring: Carpet Wall To Wall, Fantastic location with R4UD Zoning, back laneway access and across the street from the fully redeveloped Laroche Park in wonderful Mechanicsville. Currently used as a single family home but for many years had a rental apartment on the second floor in the rear section. Can easily be converted back. Living Room used to be two rooms. The eat-in kitchen is exceptionally large. The upper apartment could be set up as a one or two bedroom unit. Primary bedroom is huge and could be converted to two bedrooms. The main family bath used to be two separate bathrooms and can be converted back. The garage is approximately 25 ft X 20 ft with high ceilings. New zoning coming in 2025 adds many possibilities for Redevelopment.. Close to the Light Rail, Ottawa River and only minutes away from the new Sens building that will be coming to LeBreton Flats. 24 hours irrevocable and Schedule B to accompany offers.
부동산 특징
- 등록 날짜: Saturday, November 16, 2024
- 도시: West Centre Town
- 이웃/동네: 4201 - Mechanicsville
- 중요 교차로: From Scott Street turn north on Carruthers then your first right is Stonehurst.
- 거실: Main
- 주방: Main
- 주방: 2nd
- 리스팅 중개사: Re/Max Hallmark Realty Group - Disclaimer: The information contained in this listing has not been verified by Re/Max Hallmark Realty Group and should be verified by the buyer.

