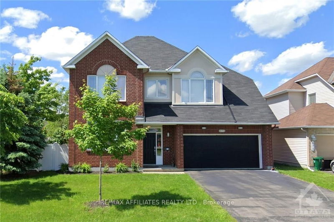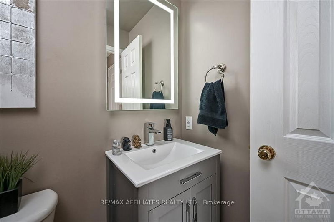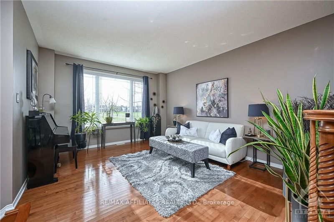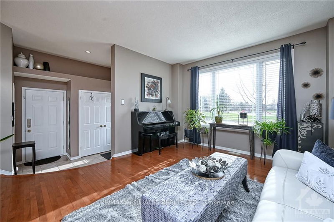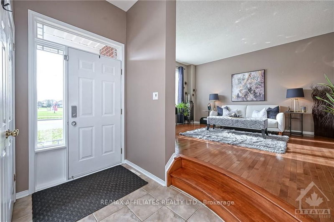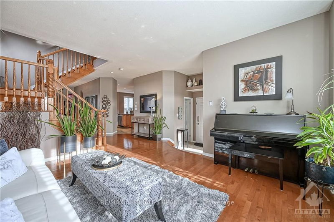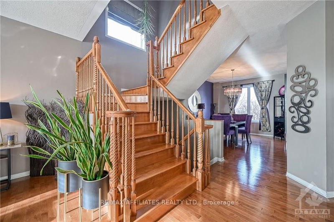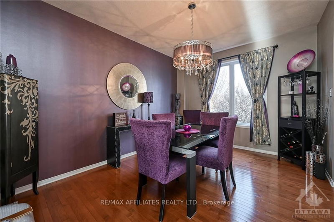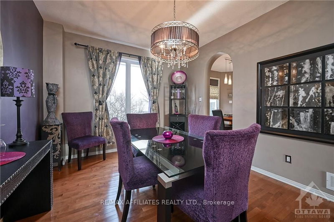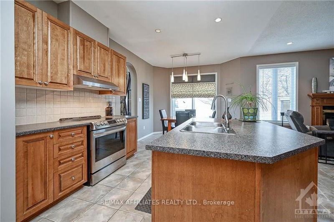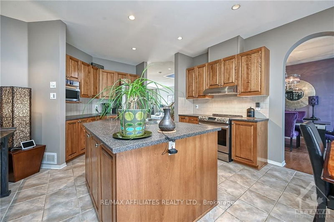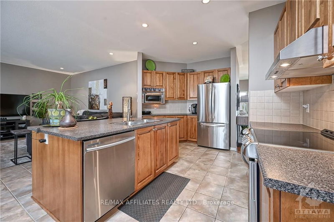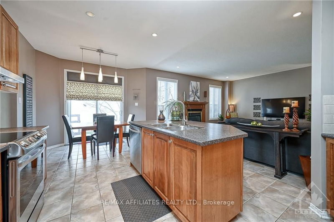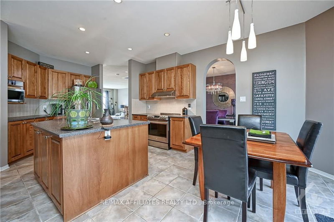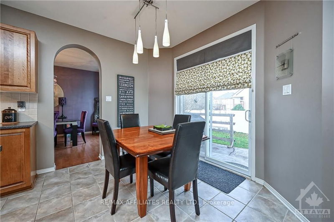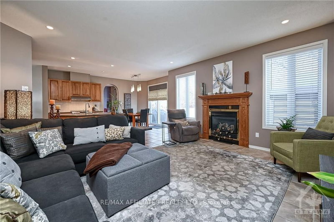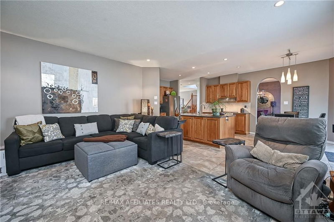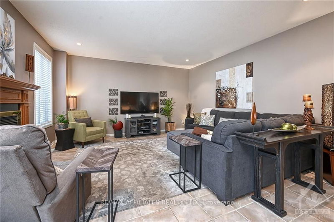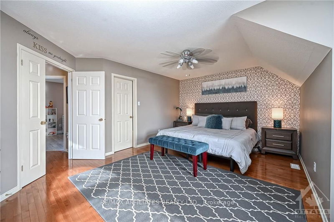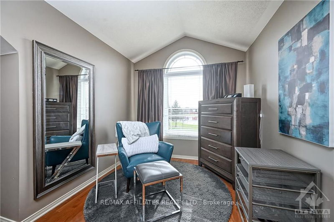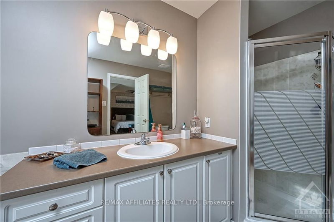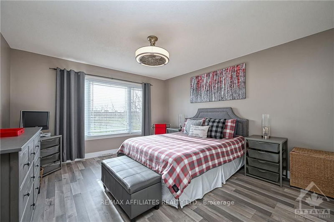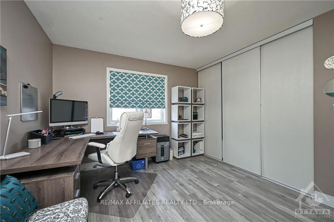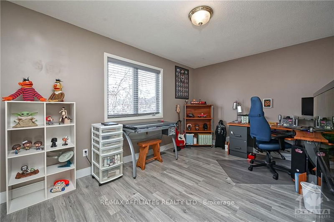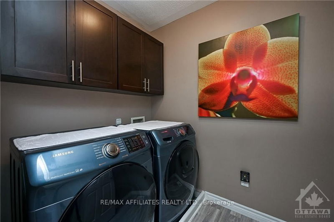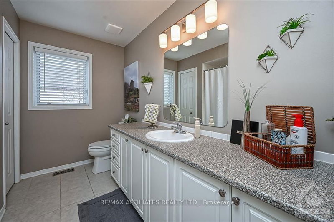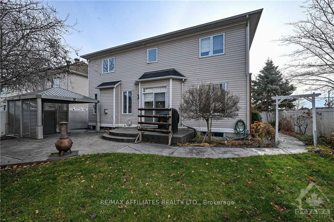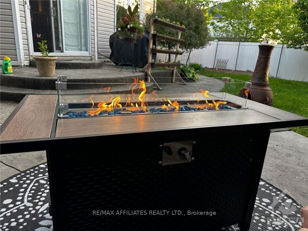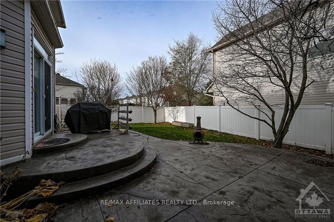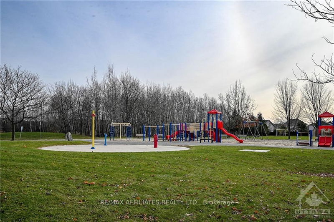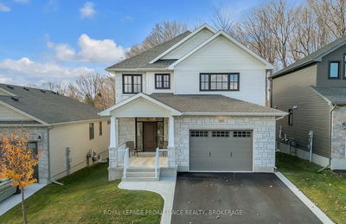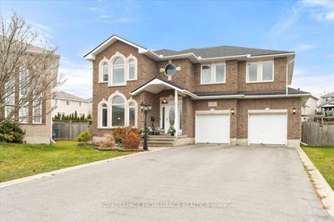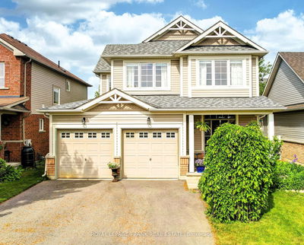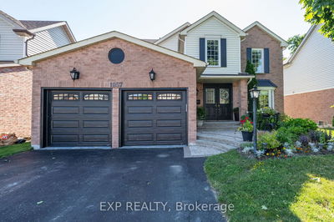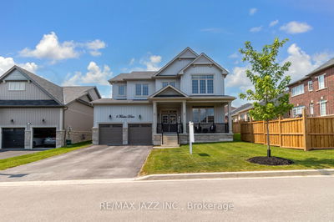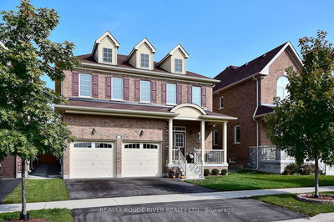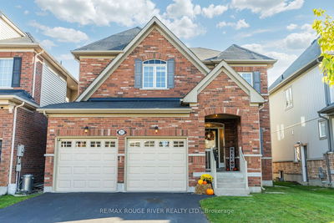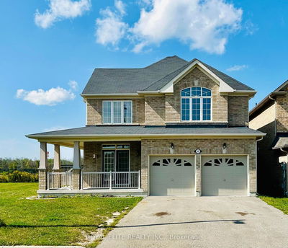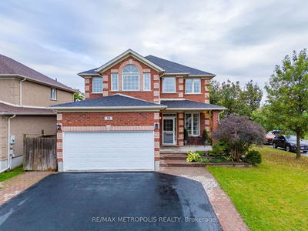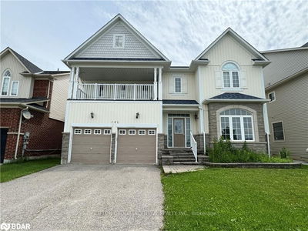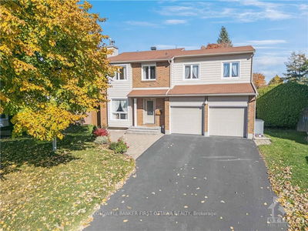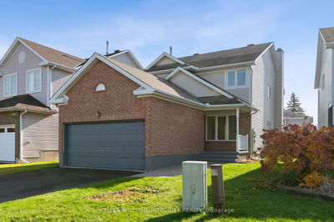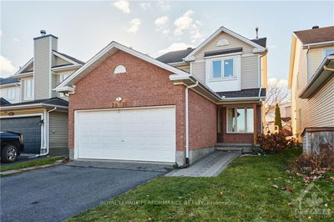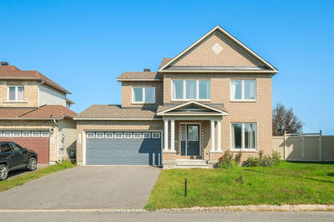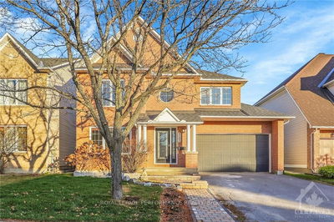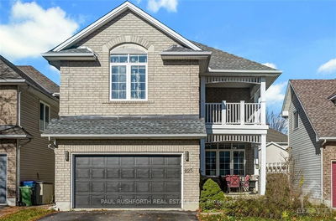Beautiful 4 Bedroom home with a brick facade on a corner lot across from a park. Covered front verandah, Spacious foyer w/captivating sight lines. Gleaming hardwood on 2 levels & hardwood staircase. Formal front Living room with large windows offering park views, Separate Entertainment sized Dining room with large window. Open concept Kitchen with tile floors, center island with outlets & cabinets on both sides, Stainless steel Appliances, coffee station, Eating area w/patio doors to yard. Open to the Family room with gas fireplace & pot lighting. Updated 2pc bath and inside access from garage. Primary suite w/walk-in closet, 4 pc ensuite with stand up shower & separate bathtub. 3 generously sized bdrms w/ample closet space, Updated 4pc bath. Convenient 2nd level laundry. Unspoiled basement to add your own touch. Spacious backyard with beautiful gardens, Large stamped concrete patio, gazebo and pvc fence. Great location close to schools, parks, shopping and transportation.
부동산 특징
- 등록 날짜: Monday, November 18, 2024
- 가상 투어: View Virtual Tour for 673 AQUAVIEW Drive
- 도시: Orleans - Cumberland and Area
- 이웃/동네: 1118 - Avalon East
- 중요 교차로: Innes to Portobello to Aquaview
- 전체 주소: 673 AQUAVIEW Drive, Orleans - Cumberland and Area, K4A 4W4, Ontario, Canada
- 거실: Picture Window, Hardwood Floor, South View
- 주방: Combined W/Family, Stainless Steel Appl, Centre Island
- 가족실: Combined W/주방, Gas Fireplace, Hardwood Floor
- 리스팅 중개사: Re/Max Affiliates Realty Ltd. - Disclaimer: The information contained in this listing has not been verified by Re/Max Affiliates Realty Ltd. and should be verified by the buyer.

