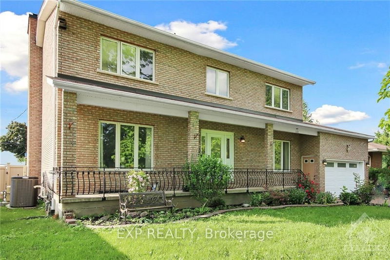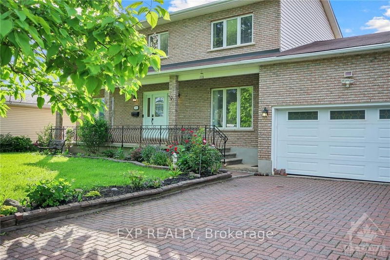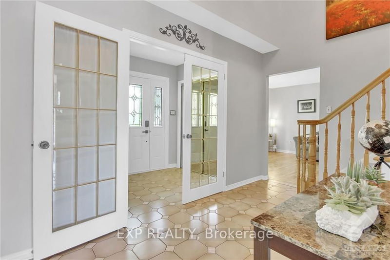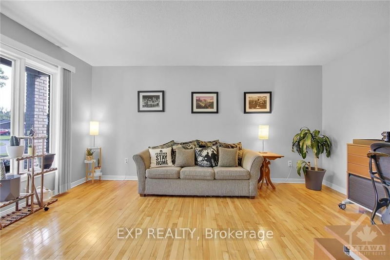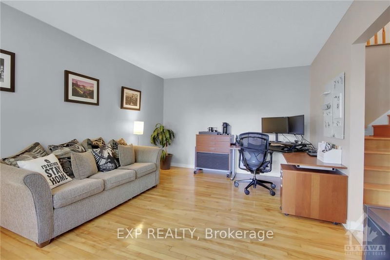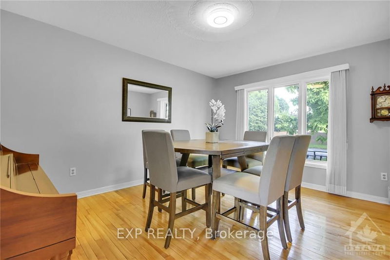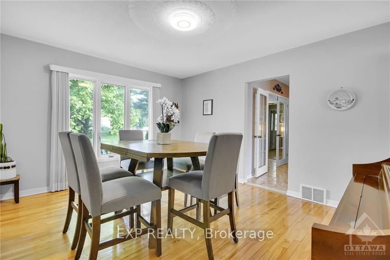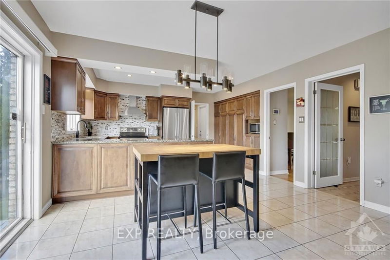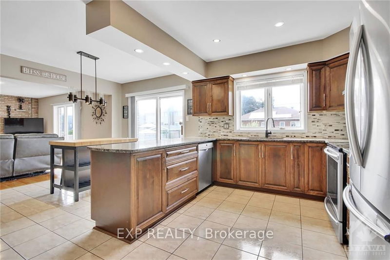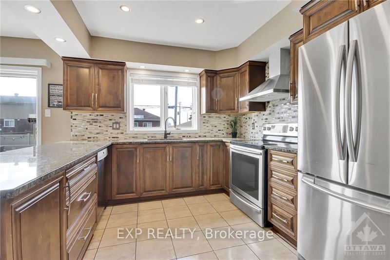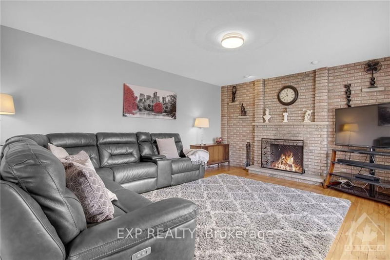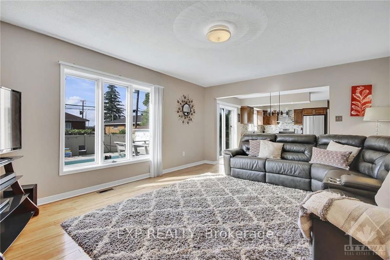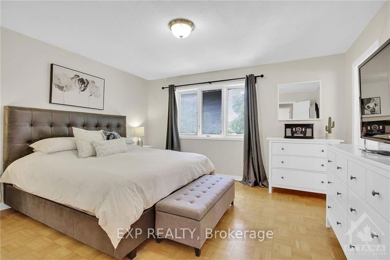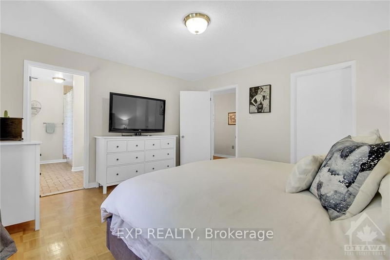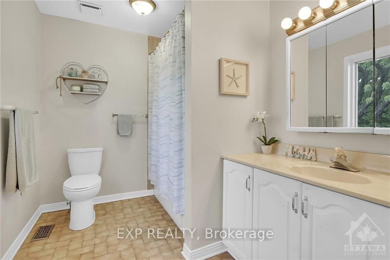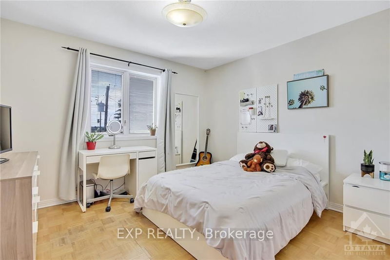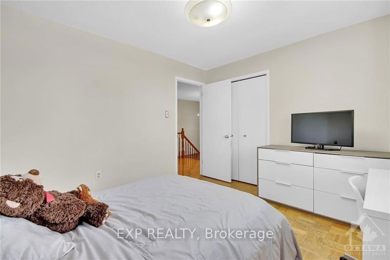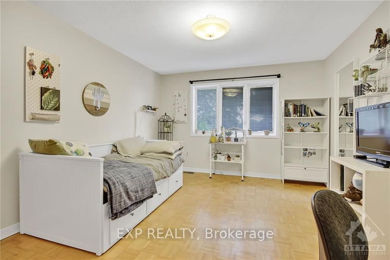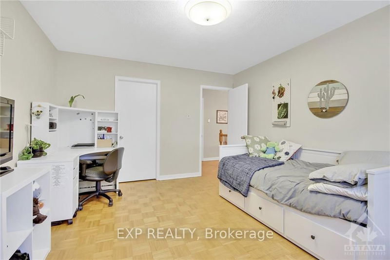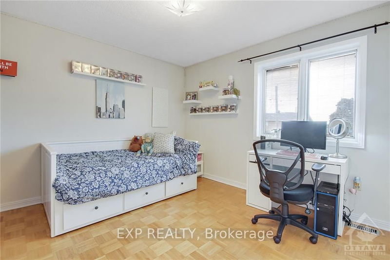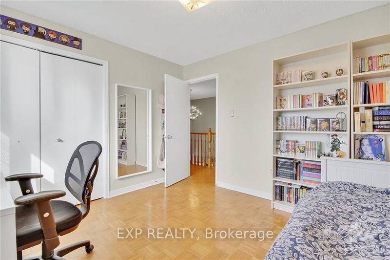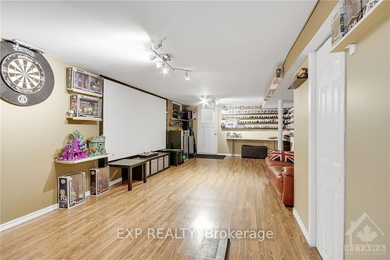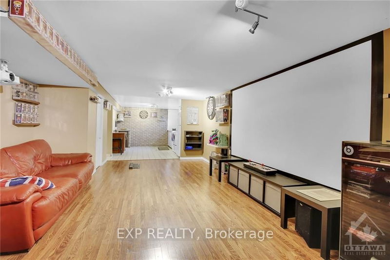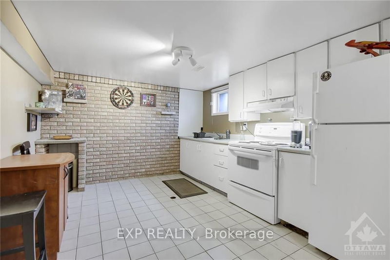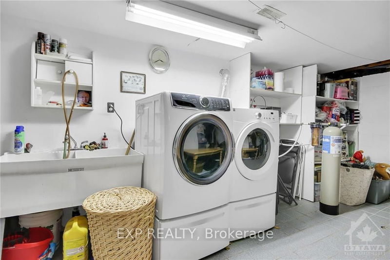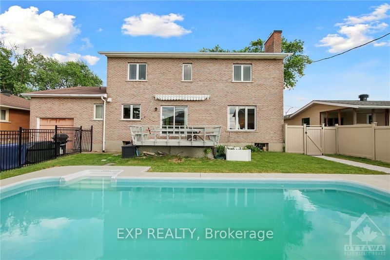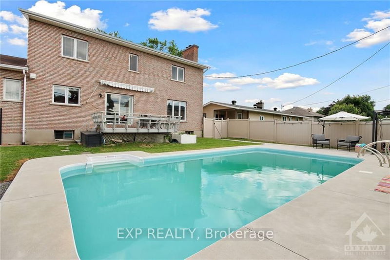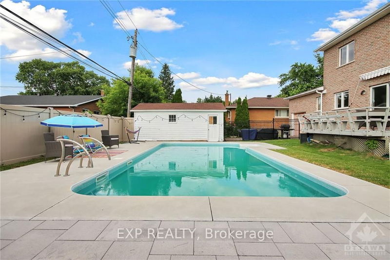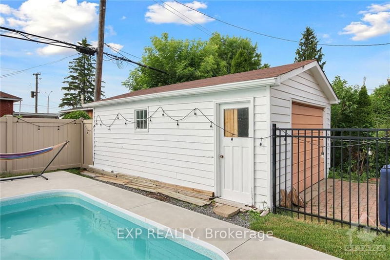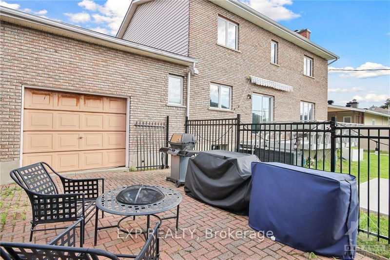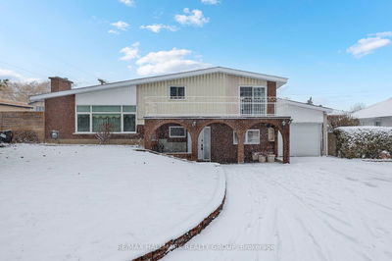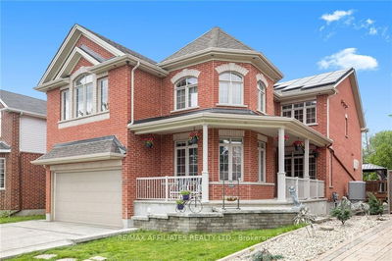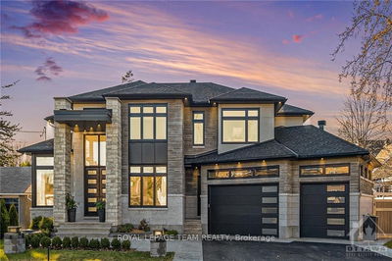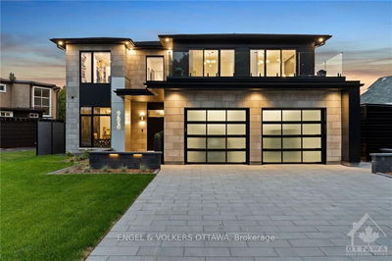Flooring: Tile, Flooring: Hardwood, Flooring: Laminate, Lovingly maintained & brimming with potential! This solid all-brick home is perfectly situated in a prime location, close to the Experimental Farm, Algonquin College, Baseline bus station & Civic hospital. This 5 Beds/4 FULL Baths home greets you with a welcoming foyer w/two double closets. Formal living & dining room is perfect for family living & entertaining. The heart of the home is the large eat-in kitchen with plenty of cabinet space, granite countertops, SS appliances & a breakfast bar overlooking the cozy family room complete w/fireplace. The 2nd level features the primary suite w/an ensuite & walk-in closet, 3 generous additional bedrooms, one with a walk-in closet. The lower level has its own entrance, bedroom, full bath, family room & kitchen -perfect for an in-law suite. Backyard features inground pool, landscaping & fence ($70K/2021). Double-car garage, w/rear garage door & a single d etached garage adds extra storage. Don't miss this unique home in a great neighbourhood!
부동산 특징
- 등록 날짜: Monday, November 18, 2024
- 가상 투어: View Virtual Tour for 45 SUNNYCREST Drive
- 도시: Cityview - Parkwoods Hills - Rideau Shore
- 이웃/동네: 7201 - 도시 View/Skyline/Fisher Heights/Parkwood Hills
- 중요 교차로: Baseline, turn onto Farlane, Left on Sunnycrest Drive
- 거실: Main
- 주방: Main
- 가족실: Main
- 주방: Lower
- 리스팅 중개사: Exp Realty - Disclaimer: The information contained in this listing has not been verified by Exp Realty and should be verified by the buyer.

