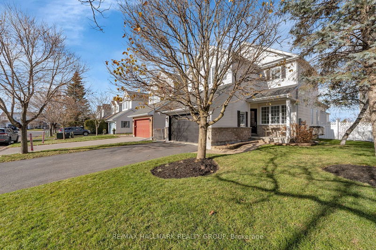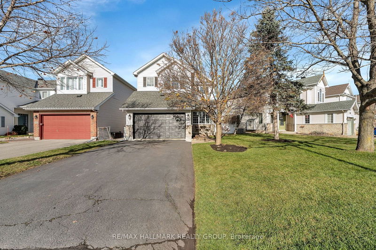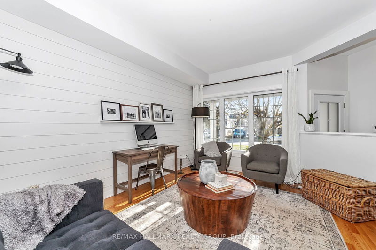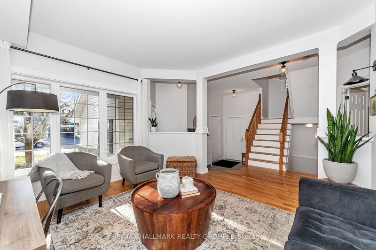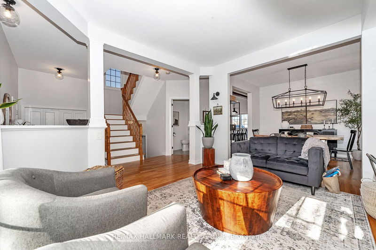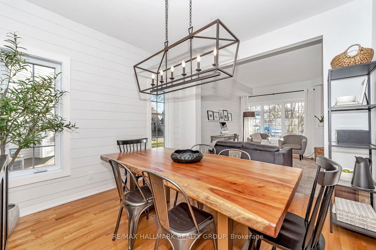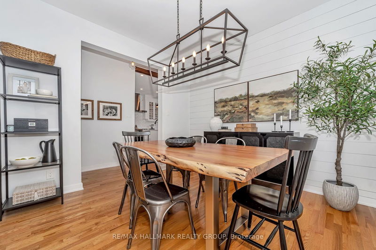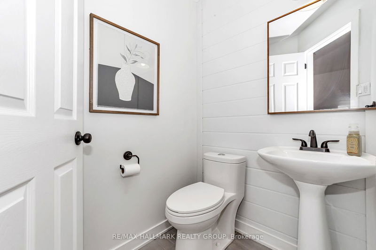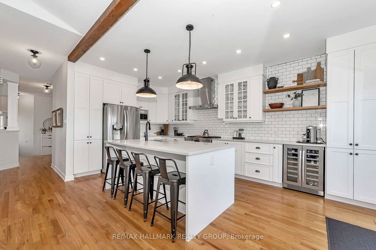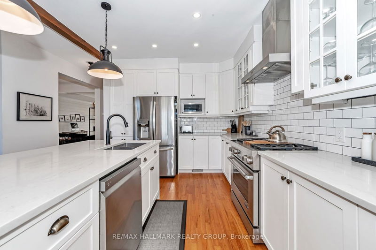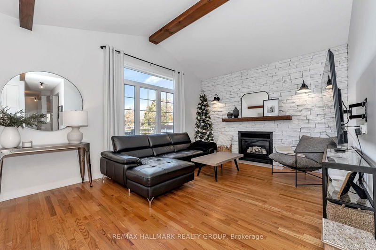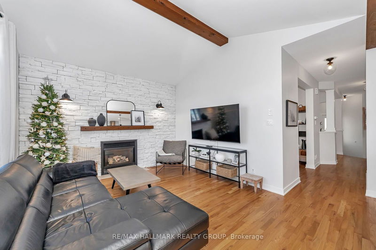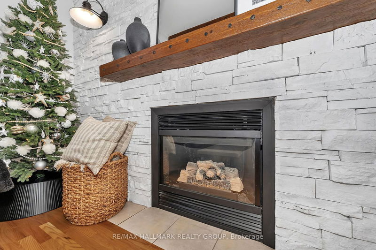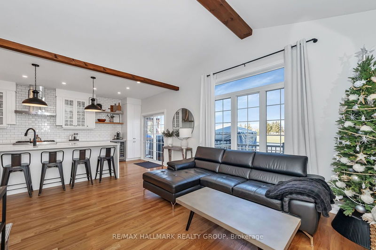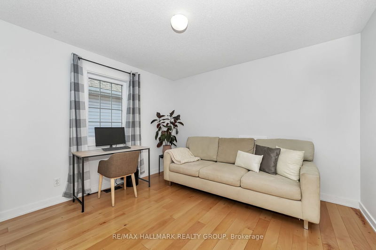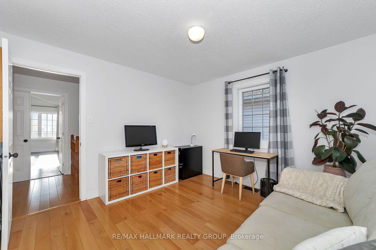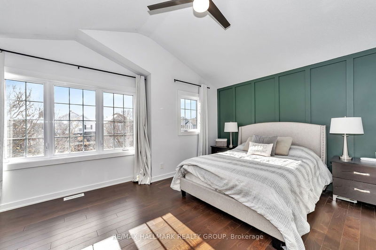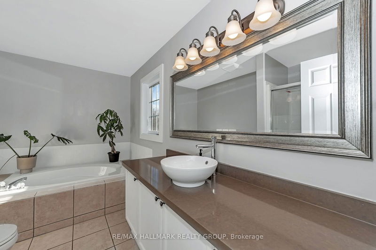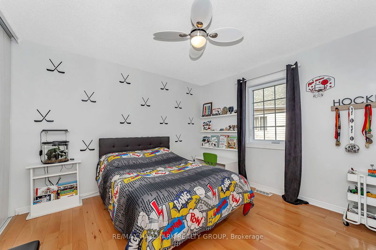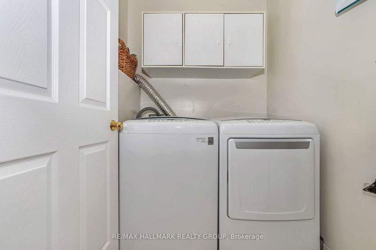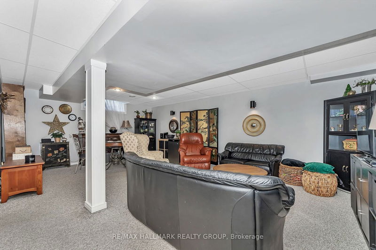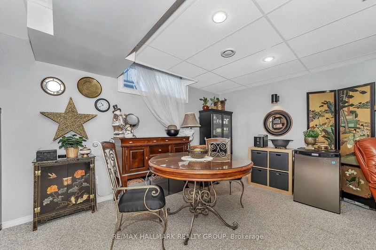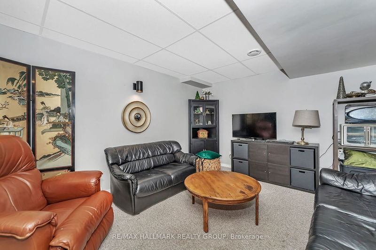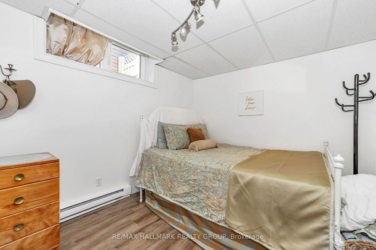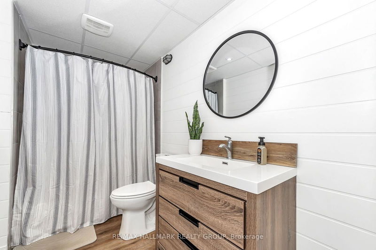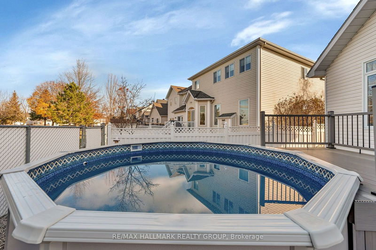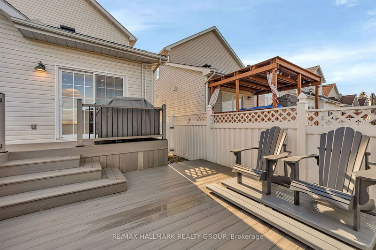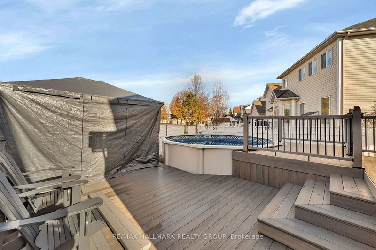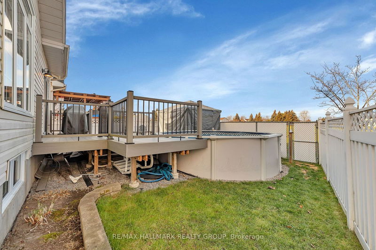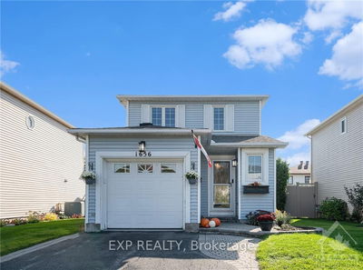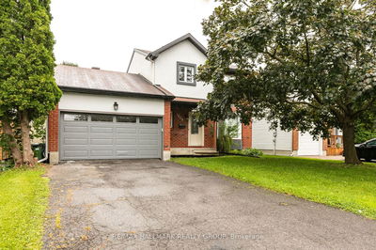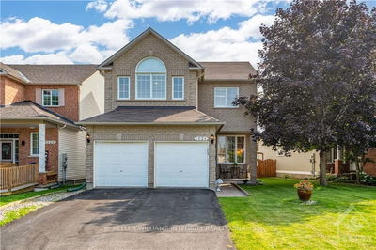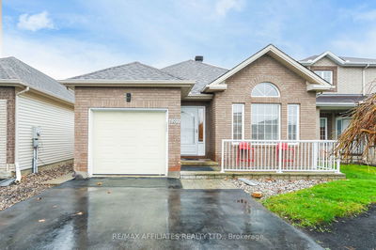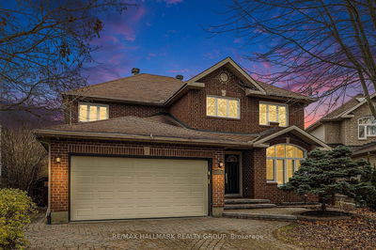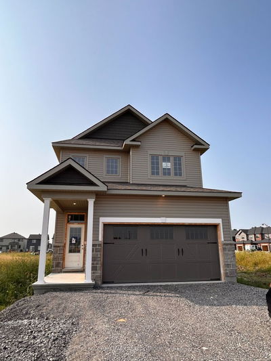Flooring: Carpet Over & Wood, Flooring: Vinyl, This meticulously maintained home is located in the desirable Fallingbrook neighbourhood! A spacious 3+1 bedrm, 3.5-bath home is brimming w/updates & thoughtful features, showcasing pride of ownership at every turn. The bright & spacious main level features vaulted ceilings, a cozy gas fireplace, & gleaming hardwood floors. The modernized kitchen ('18) includes a 36" JennAir gas stove, quartz counters, & flows seamlessly into the family room & backyard. Outside, enjoy an above-ground pool ('19) w/solar heater ('24), composite deck ('21), & no rear neighbours w/direct park access. A gorgeous primary suite w/vaulted ceiling, w/i closet system, & 4pc ensuite w/soaker tub. The fully finished bsmnt offers a 4th bedrm, recrm, workshop/office, a 4-pc bath ('21), & plenty of storage. Additional updates include windows, lrg ext & garage dr ('21-'22), furnace & A/C ('21), & in-ground irrigation system ('18). Close to top-rated schools, shopping, parks, transit & more. Discover your dream home!, Flooring: Hardwood
부동산 특징
- 등록 날짜: Thursday, November 21, 2024
- 가상 투어: View Virtual Tour for 1589 RUMFORD Drive
- 도시: Orleans - Cumberland and Area
- 이웃/동네: 1105 - Fallingbrook/Pineridge
- 중요 교차로: Varennes Blvd to Rumford Drive - Home backs onto Varennes Park
- 전체 주소: 1589 RUMFORD Drive, Orleans - Cumberland and Area, K4A 4C2, Ontario, Canada
- 거실: Main
- 가족실: Main
- 주방: Main
- 리스팅 중개사: Re/Max Hallmark Realty Group - Disclaimer: The information contained in this listing has not been verified by Re/Max Hallmark Realty Group and should be verified by the buyer.

