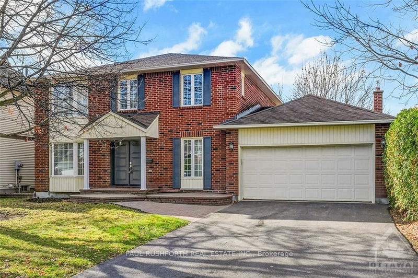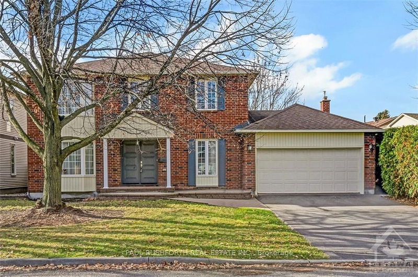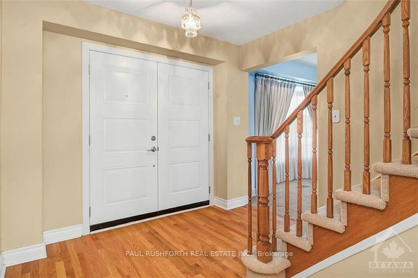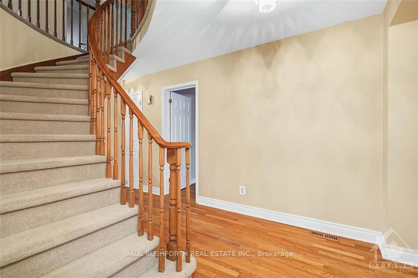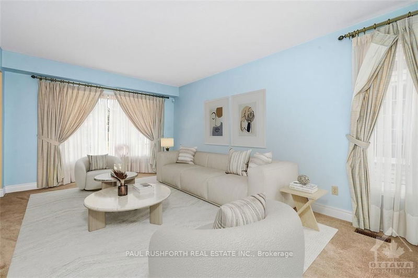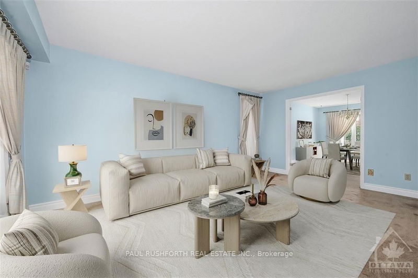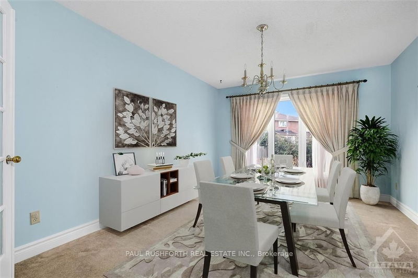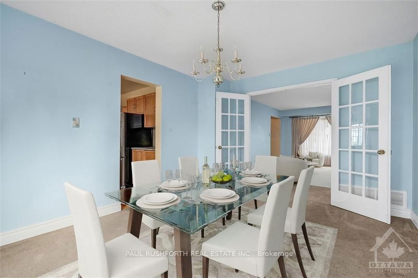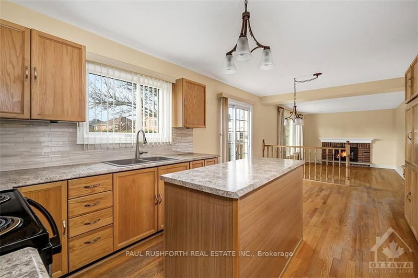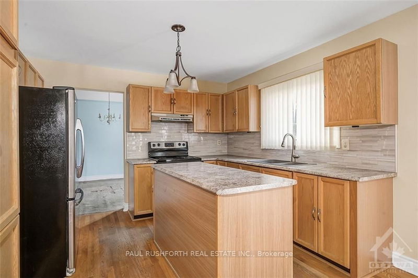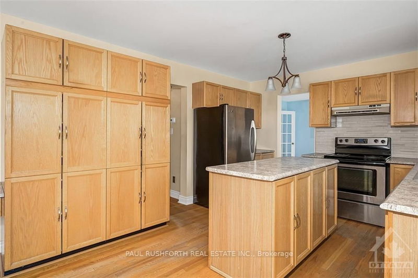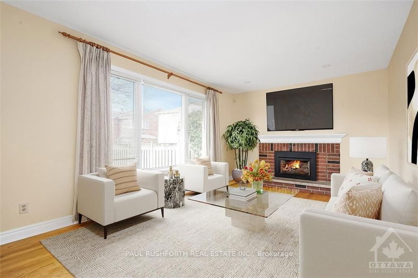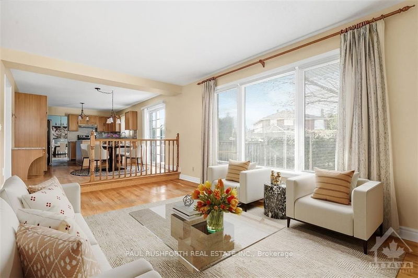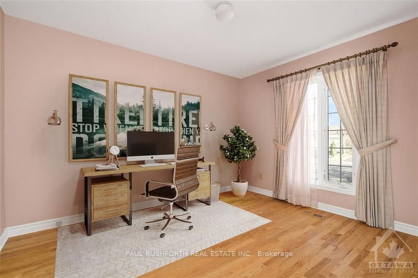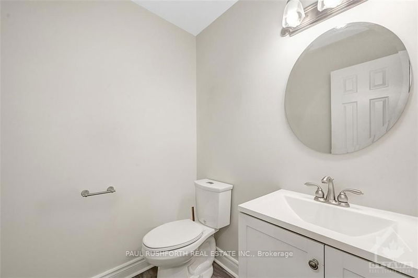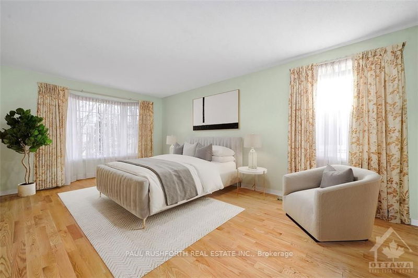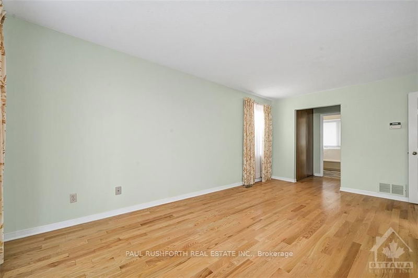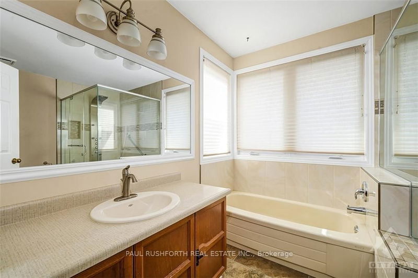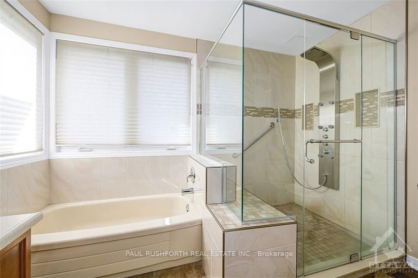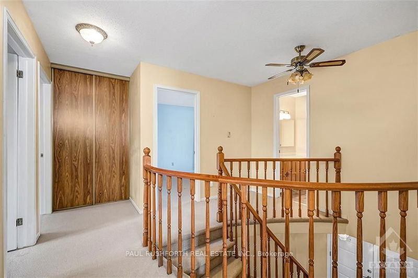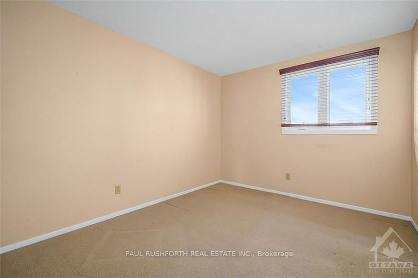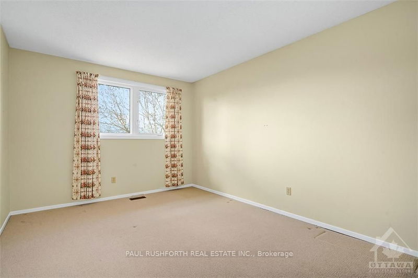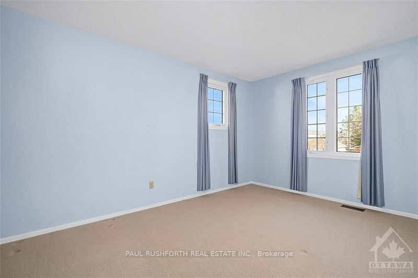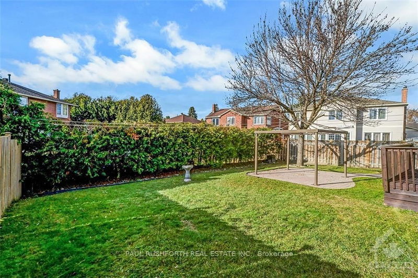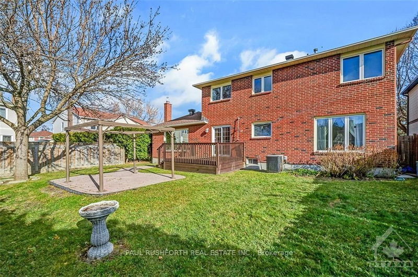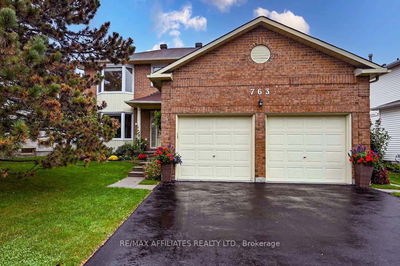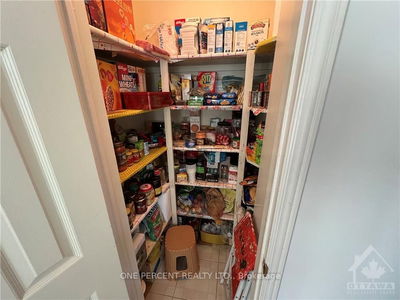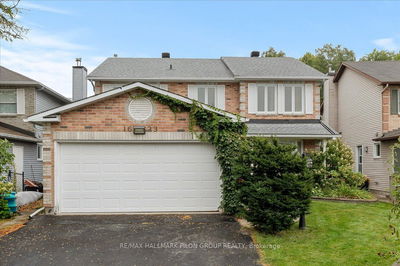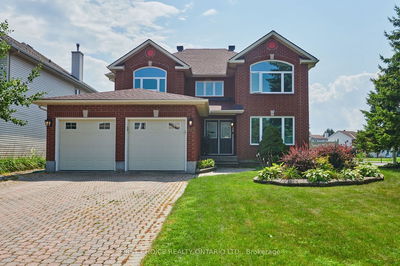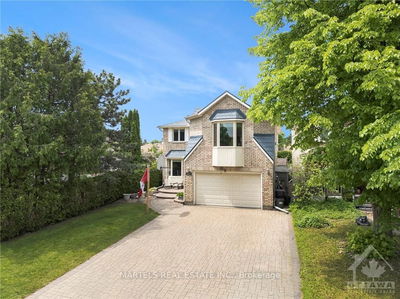Enjoy a classic layout w/ modern comfort. With separate living/dining rooms for gatherings & a versatile bonus den/office that offers a quiet retreat for work or study, this beautiful all brick home, offers an ideal combination of style, space, & functionality. The bright kitchen seamlessly opens into a lge sunken family room w/ a gas fireplace, complete w/ oversized windows that fill the space w/ natural light. A powder room & a dedicated laundry room complete this level for ultimate convenience. Upstairs, you'll find 4 generously sized bedrooms, each offering ample space & comfort. The primary bedroom features a 4-pc ensuite, including a relaxing soaker tub & a separate glass shower, creating a private sanctuary. A 2nd full bathroom serves the remaining bedrooms. The unspoiled basement provides a blank canvas to bring your vision to life. Outside, the lovely backyard offers plenty of room for outdoor activities, gardening, or simply relaxing in a private oasis.Some pics virt staged., Flooring: Tile, Flooring: Hardwood, Flooring: Carpet Wall To Wall
부동산 특징
- 등록 날짜: Friday, November 22, 2024
- 가상 투어: View Virtual Tour for 372 RIVER RIDGE Crescent
- 도시: Orleans - Cumberland and Area
- 이웃/동네: 1102 - Bilberry Creek/Queenswood Heights
- 중요 교차로: Heading Eastbound, turn left onto St Joseph Blvd, turn right onto Prestone Drive, then turn left onto River Ridge Crescent
- 전체 주소: 372 RIVER RIDGE Crescent, Orleans - Cumberland and Area, K1E 3N3, Ontario, Canada
- 가족실: Main
- 주방: Main
- 거실: Main
- 리스팅 중개사: Paul Rushforth Real Estate Inc. - Disclaimer: The information contained in this listing has not been verified by Paul Rushforth Real Estate Inc. and should be verified by the buyer.

